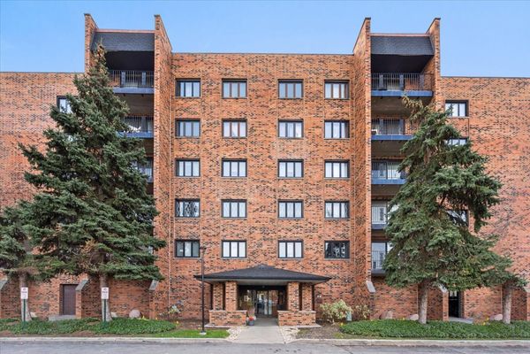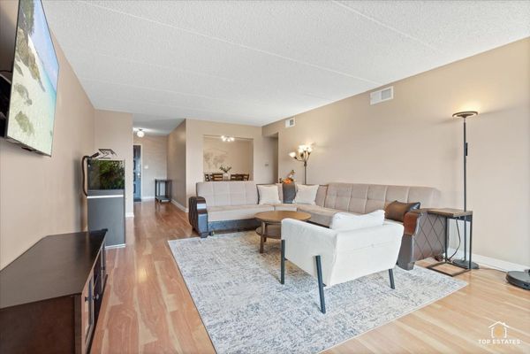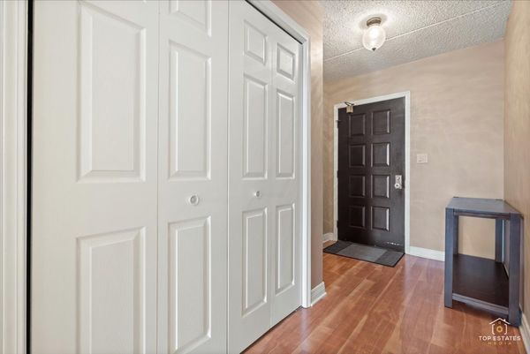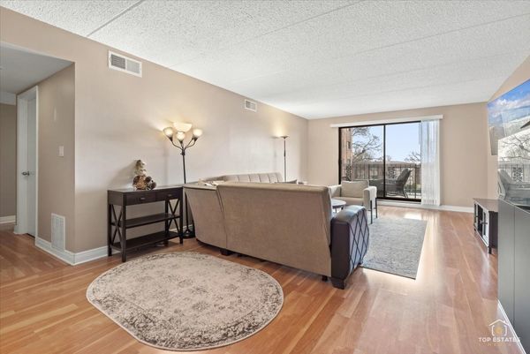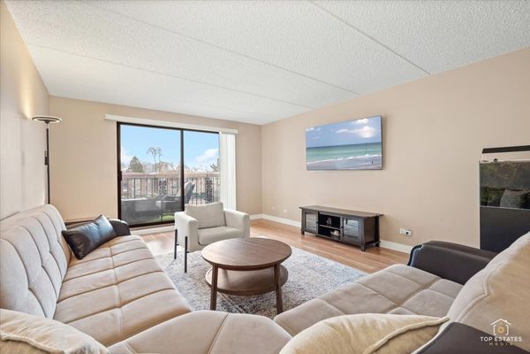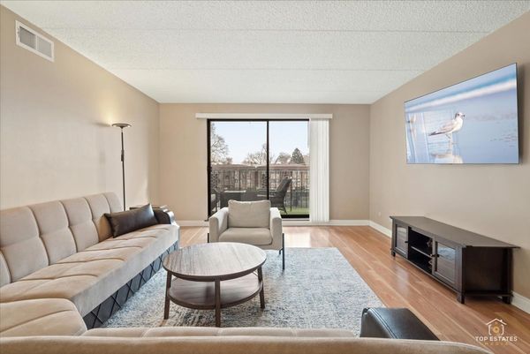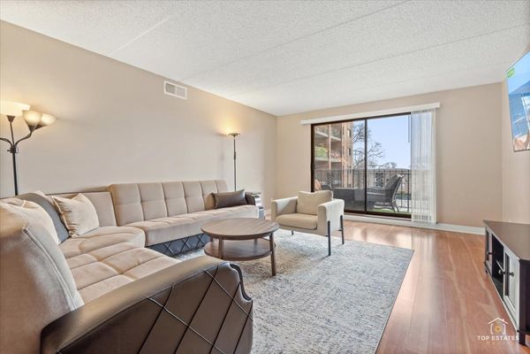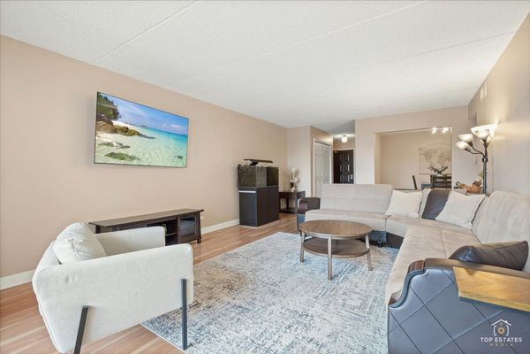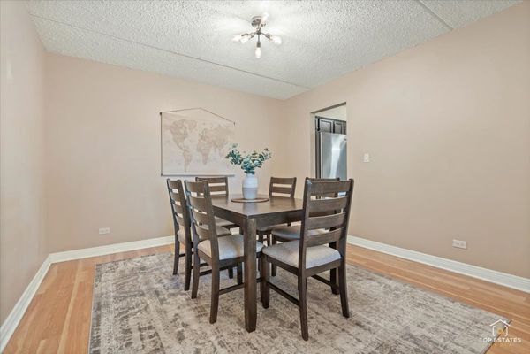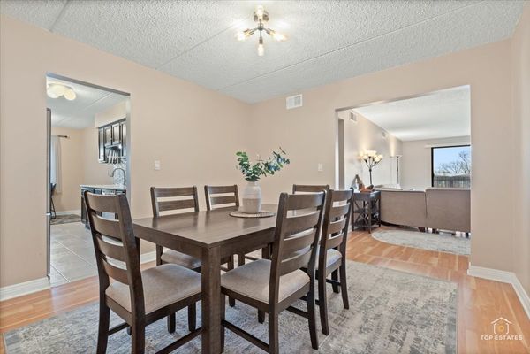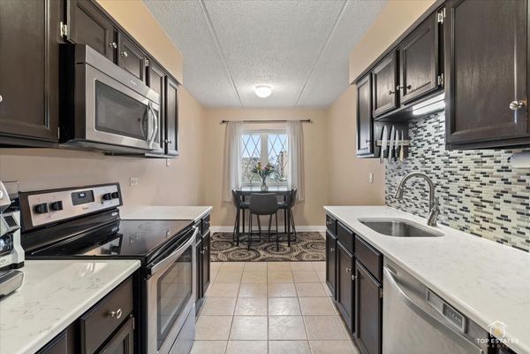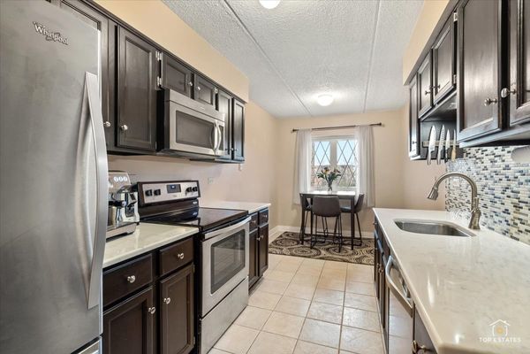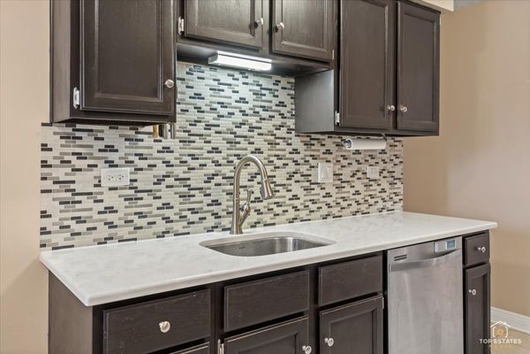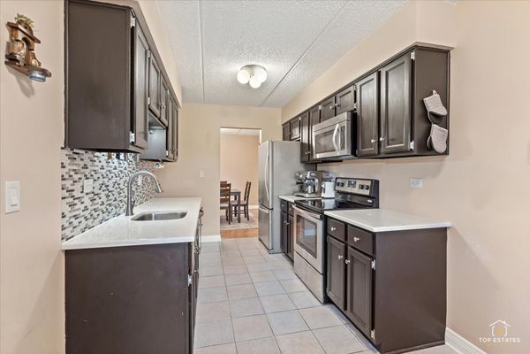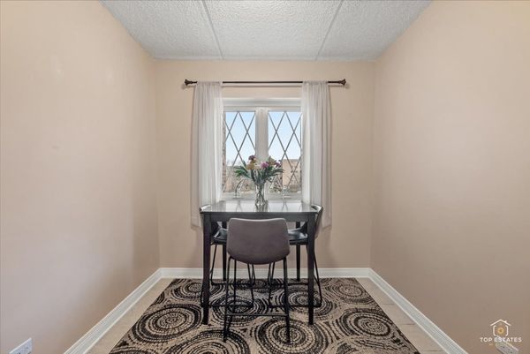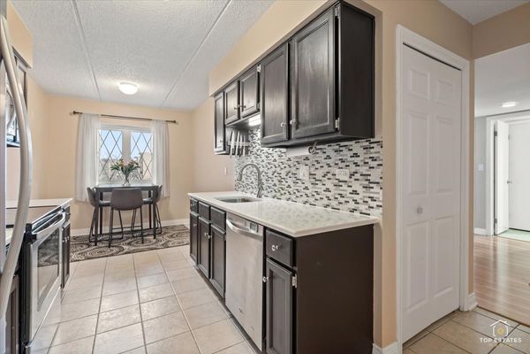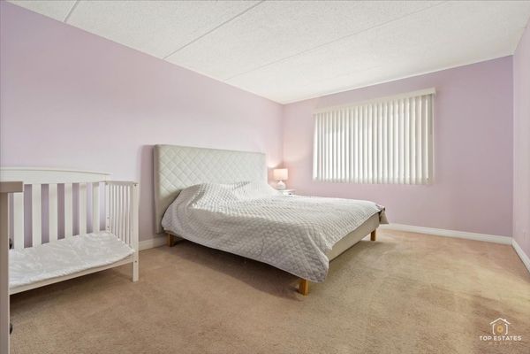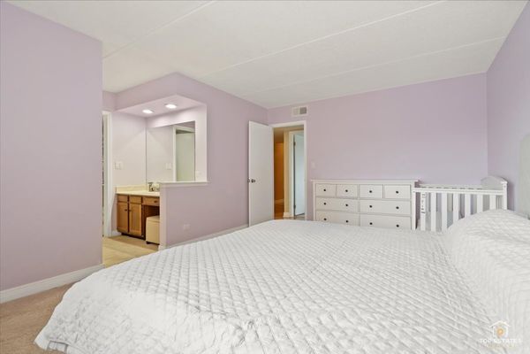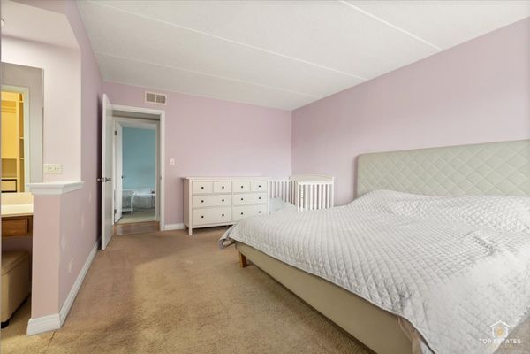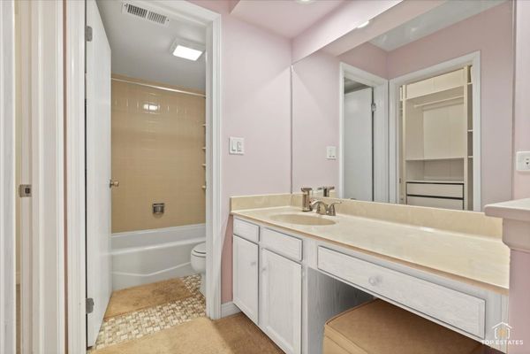9357 Landings Lane Unit 201
Des Plaines, IL
60016
About this home
**Multiple offers received. Highest and best due by 10:00 AM, Monday, 12/18/23.** Great Opportunity! Spacious 2 bedroom, 2 bathroom condo in a resort like complex located in the gated community known as "The Landings". East Facing Corner Unit, Bright and Sunny, Lots of storage space. Larger corner unit model offers generously sized bedrooms, large foyer, a spacious and inviting living room with exit to the private balcony big enough for your BBQ grill, kitchen with eat- in area and a separate dining room. Master bedroom includes a walk-in closet & a full master bath with vanity area. Newer flowing, newer stainless-steel appliances, some newer windows, radiant heat floors. Laundry on each floor & just steps from the unit. Garage parking space and one extra parking spot included. Amenities include an outdoor swimming pool, tennis courts, children's play area & clubhouse w/ a party room, equipped kitchen, & exercise room. Peace of mind living w/ 24 hr gated entry & security cameras surround this 100% owner occupied elevator building. Near I294, shopping, restaurants, Maine East HS, bike trails, Golf Mill Shopping Center, Lutheran General Hospital, & more. You won't find HOA this low that has an outdoor pool, tennis courts, and excellent location near to expressway! Really low assessment includes heat, gas and water and no specials pending. Incredible opportunity to own & enjoy condo living in this great community!
