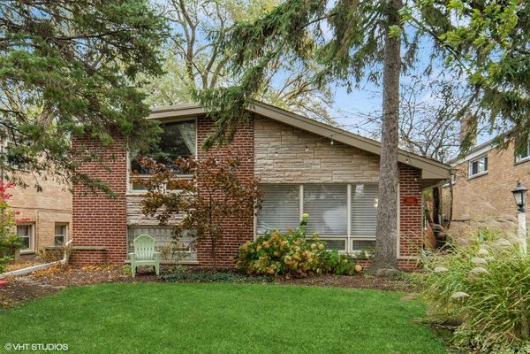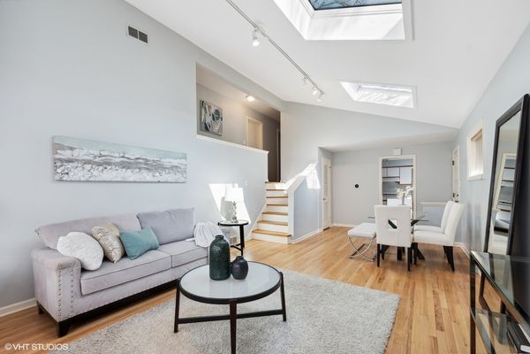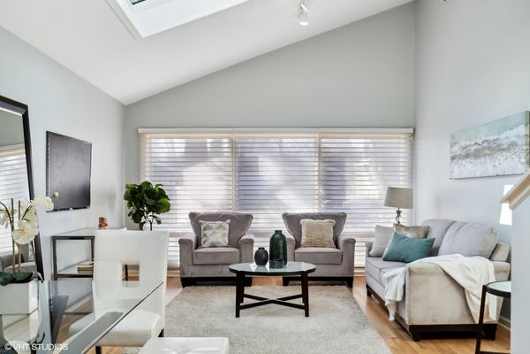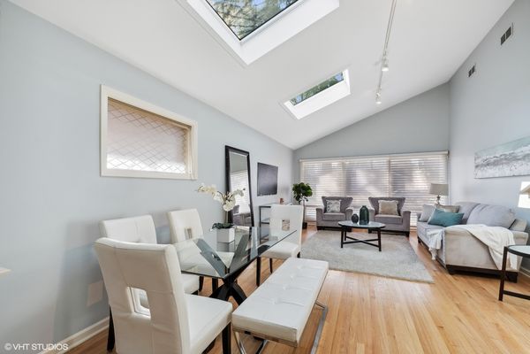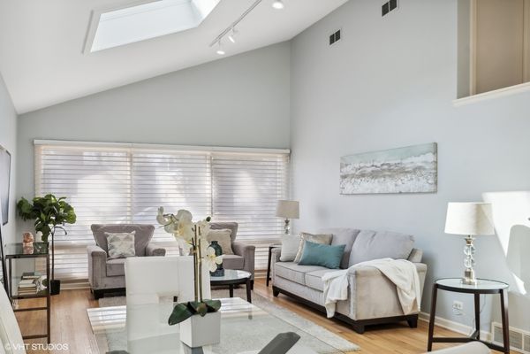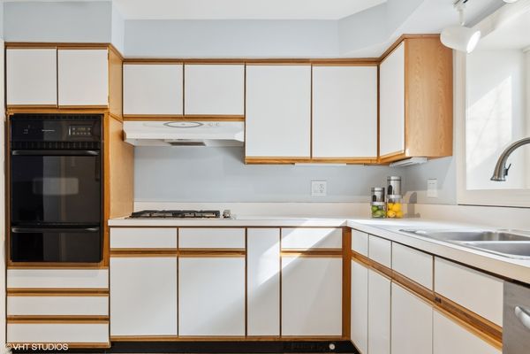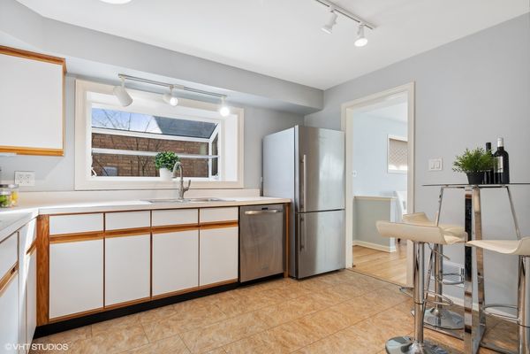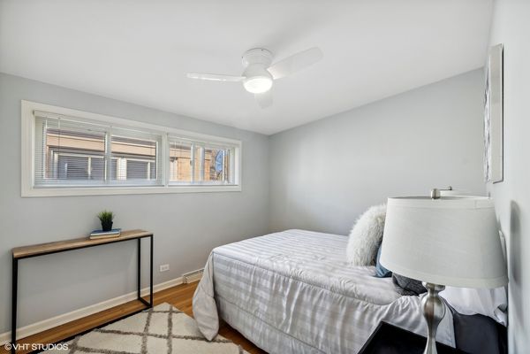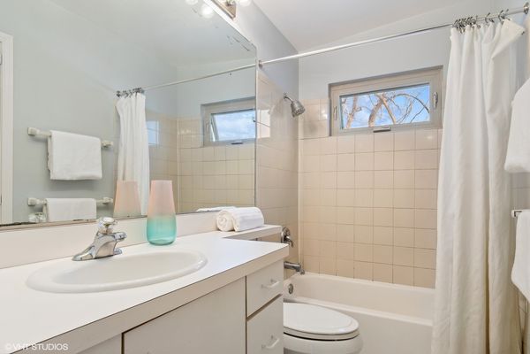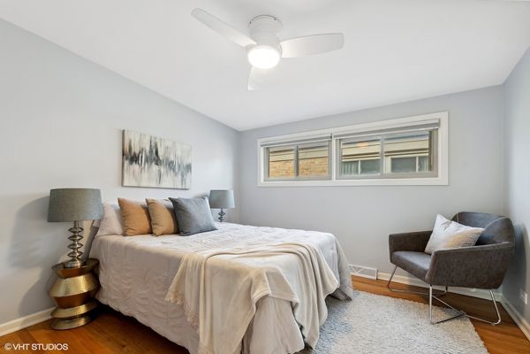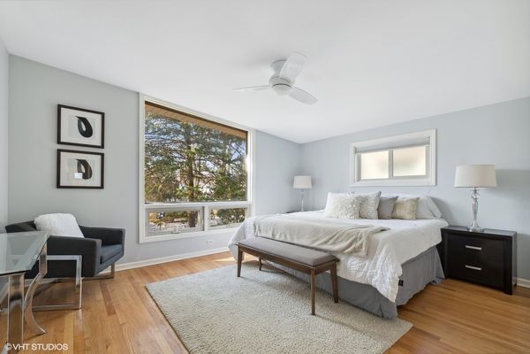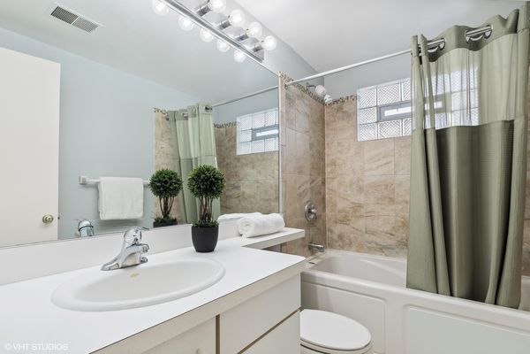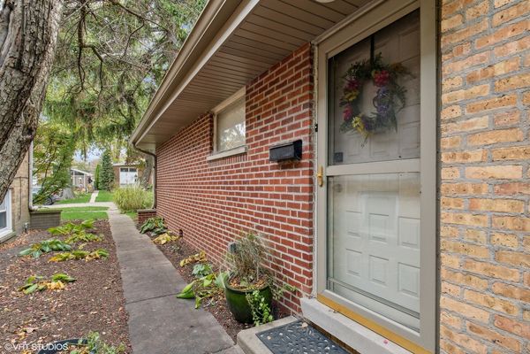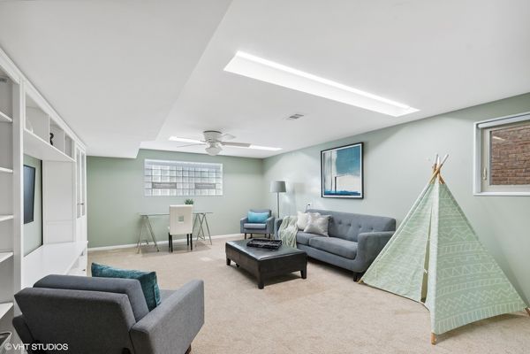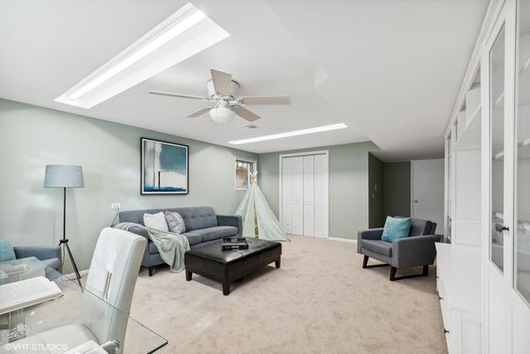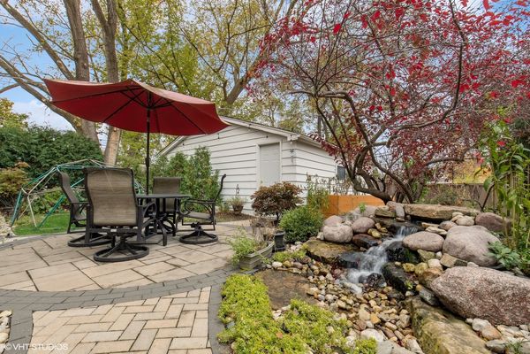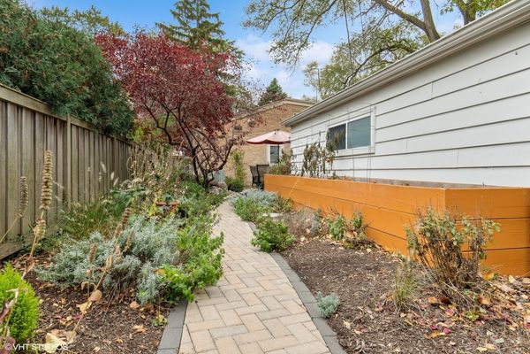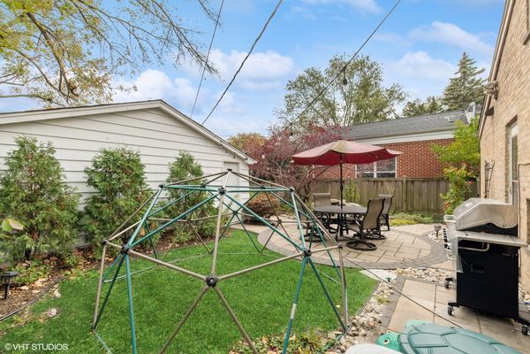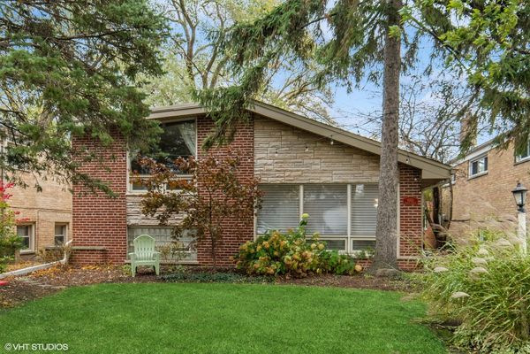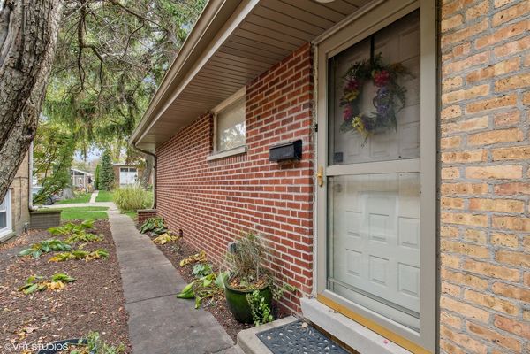9353 Morgan Avenue
Evanston, IL
60203
About this home
Welcome to this charming 3-bedroom, 2-bath home on a serene, tree-lined street! This bright and airy home has been extensively remodeled and upgraded to the highest of standards. The first floor living and dining room features gleaming hardwood floors, vaulted ceilings, and 2 large skylights that flood the space with light. Just around the corner is the bright eat-in kitchen which features an under-sink kitchen water filtration system along with a garden window box, Hardwood floors can be found in all 3 of the bedrooms. The lower level with brand new carpet, is the perfect family room hang out spot. The property also features many modern amenities such as dimmable LED lighting, motion detectors for the kitchen lights, child-safe electrical outlets, new HVAC, water heater, and an Alexa/Ecobee thermostat. Head outside to find a new roof, siding, and gutters on both the house and garage. The backyard has been beautifully landscaped, featuring privet bushes, and a Japanese maple. Additional features include a waterfall and organic peach and cherry trees. Benefit from Skokie taxes and Evanston schools, with the best playground in the Evanston/Skokie area just a 6-minute walk away. *The home also offers the potential for further customization, with plans drawn by an architect for a cathedral ceiling in the kitchen and the removal of the dining room wall to create a breakfast nook seating area.
