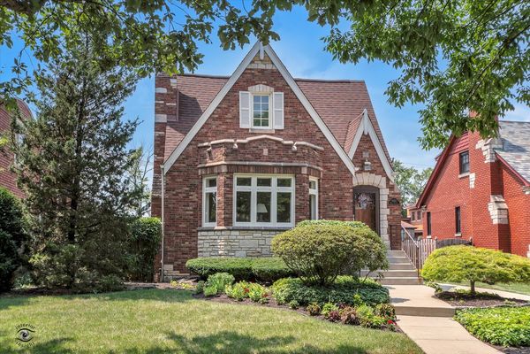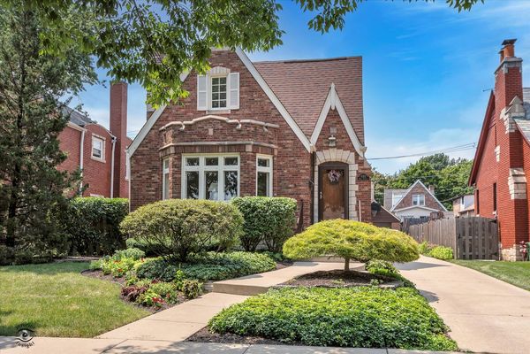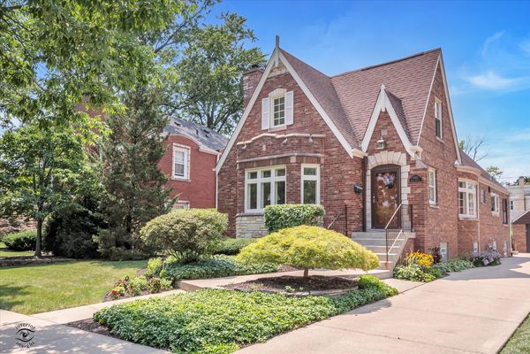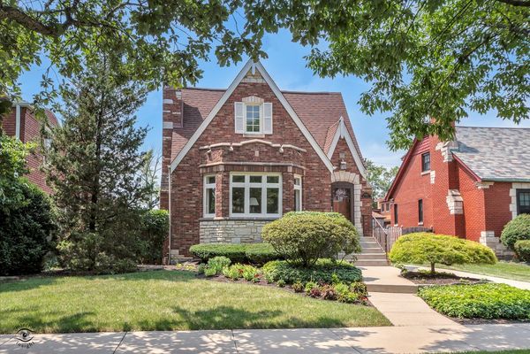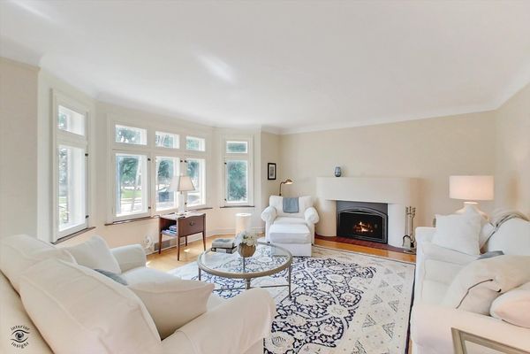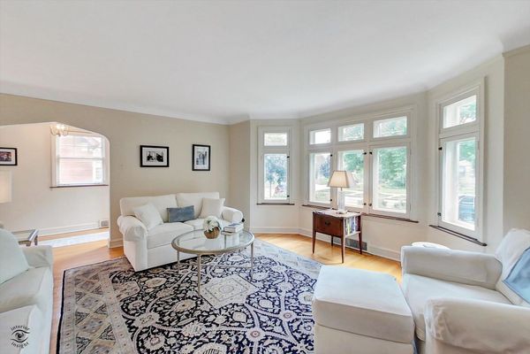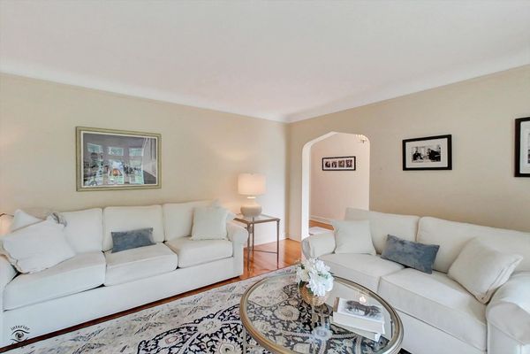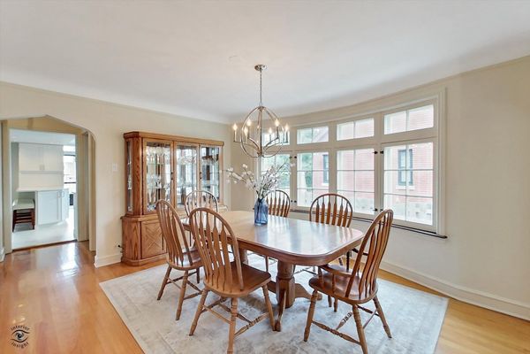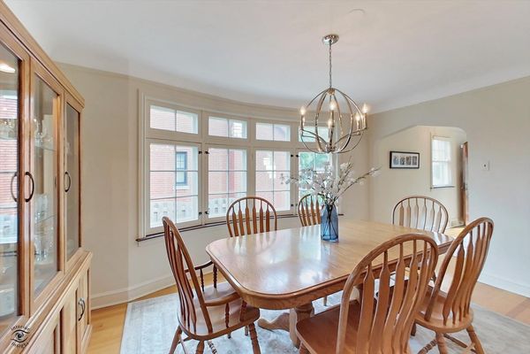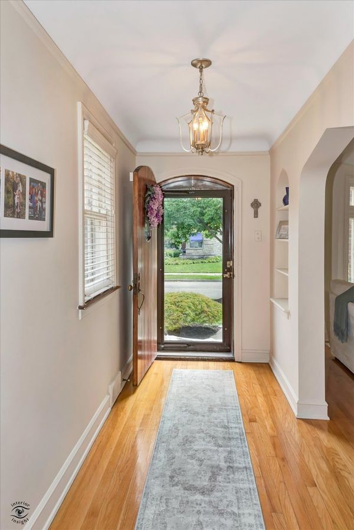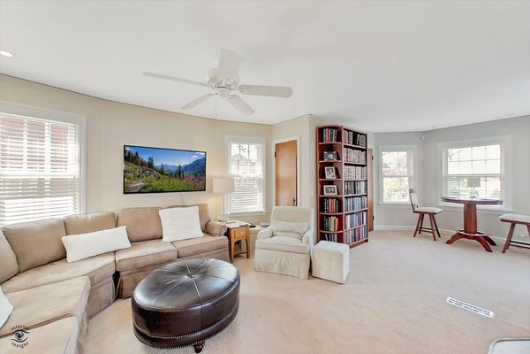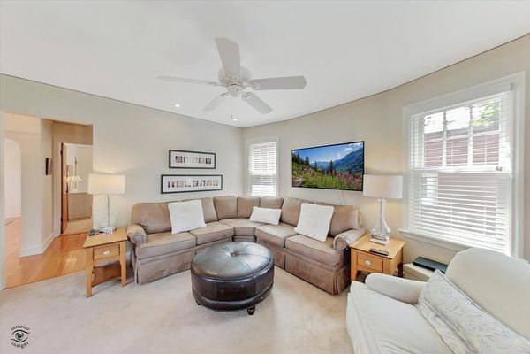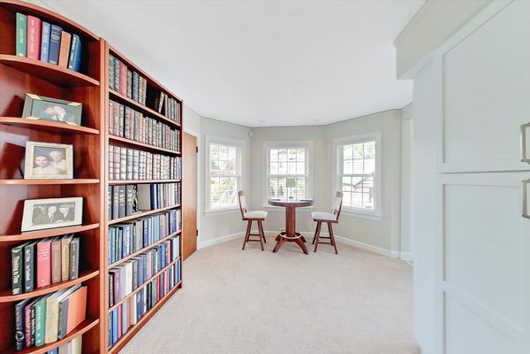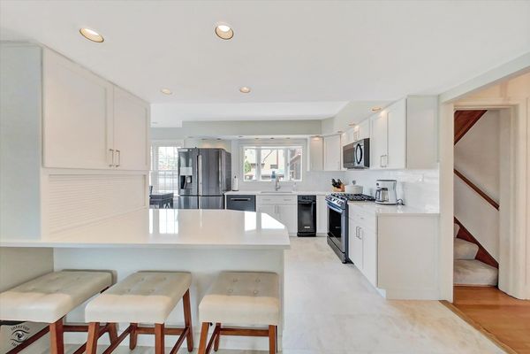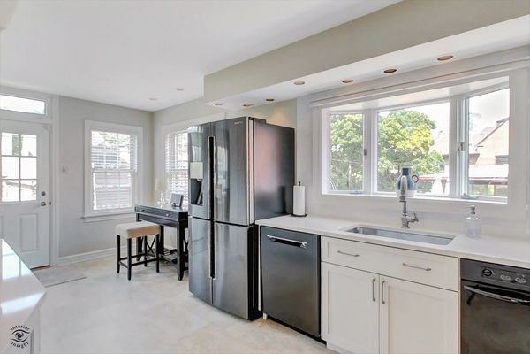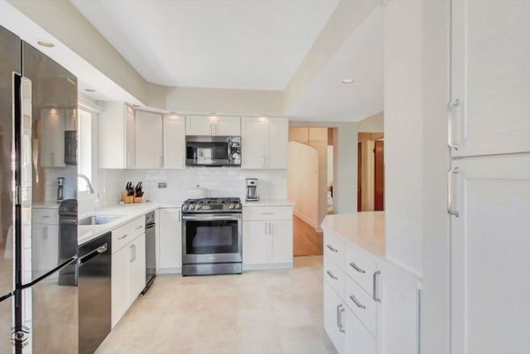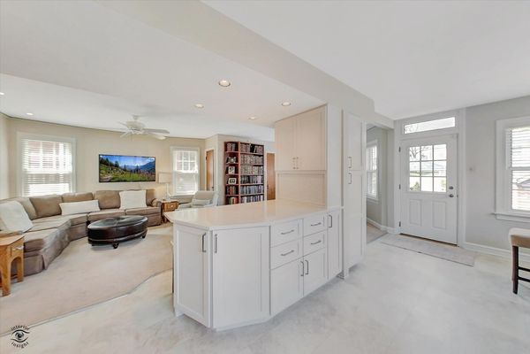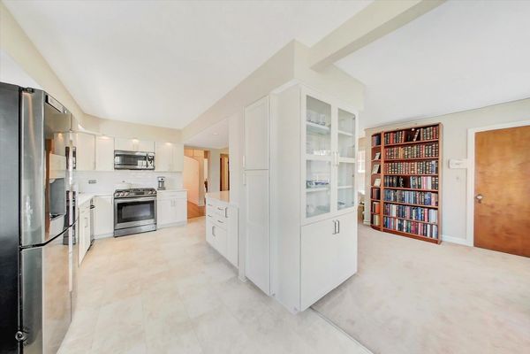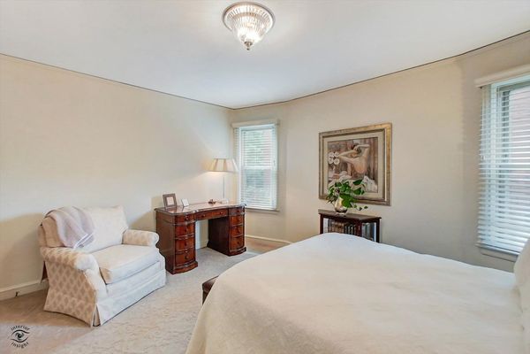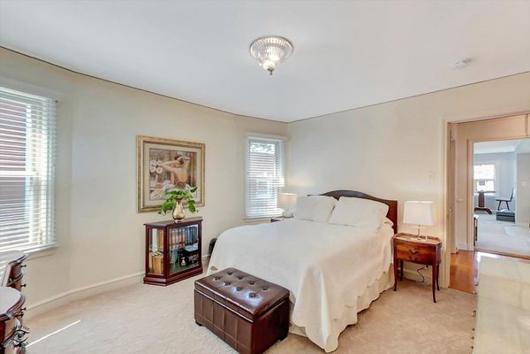9352 S Bell Avenue
Chicago, IL
60643
About this home
Welcome to Fine Living in this Stunning Home. Step into this elegant Brick and Stone Timeless Beauty that is move-in ready & waiting just for you. From the moment you enter you are greeted by a home perfect for entertaining or family fun! Enjoy the inviting atmosphere leading to the spacious living room where the focal point is a striking fireplace with a custom modern mantle, complemented by a bay window highlighted with etched glass. Cove ceilings, custom moldings, and arched doorways effortlessly connect each room, creating a seamless flow throughout the home. The dining room is a bright and airy space with large windows that flood the room with natural light. Beautiful hardwood floors and a custom light fixture add to its elegance. Beyond the dining room, you'll discover the heart of the home - an open-concept kitchen and cozy family room. This expansive area brings everyone together, whether it's for casual meals or family gatherings. The kitchen is thoughtfully designed with a breakfast bar, marble-look luxury vinyl flooring, custom white cabinetry, and recessed lighting opening to the sun-filled perfect family room. The main-floor bedroom and full bathroom add convenience, while upstairs, you'll find two uniquely styled bedrooms and an additional full bathroom. The lower level offers even more living space with a finished basement featuring a recreation room complete with a pool table and bar, a laundry room, an extra bedroom, and a shower for added convenience. Additional highlights include a 30 yr. shingle roof (installed in 2002), sprinkler system, kitchen remodel (2018), new windows (2017), baths (2018), GFA/CA (2019), hot water heater (2024), new basement steps, a concrete porch, walkway, and sidewalk (2011), plus a side driveway leading to a charming 1-car brick garage. This home truly stands out with its classic Tudor design and modern updates - an opportunity you won't want to miss! Conveniently located within walking distance to shopping, Metra, restaurants, parks, tennis and Blue Ribbon Award winning grammar school.
