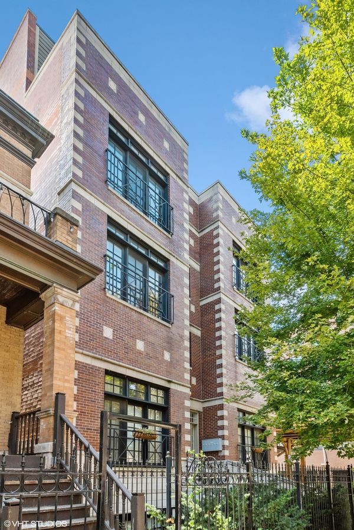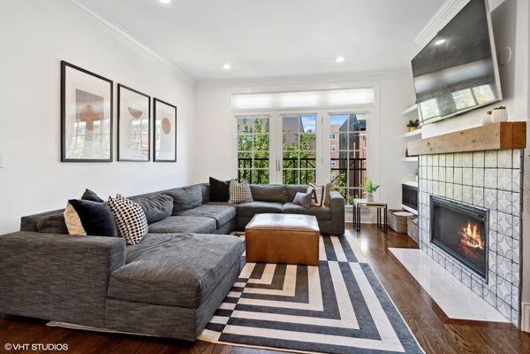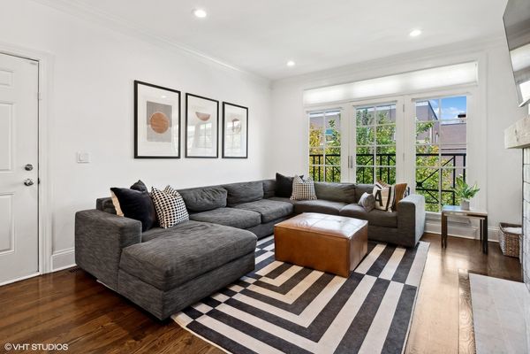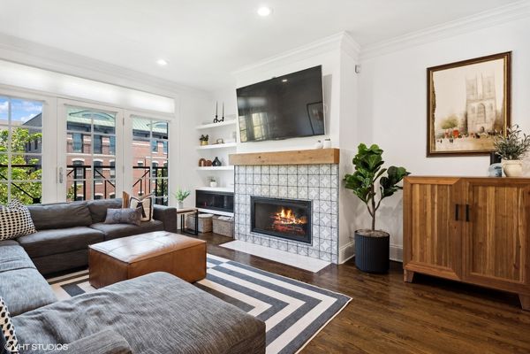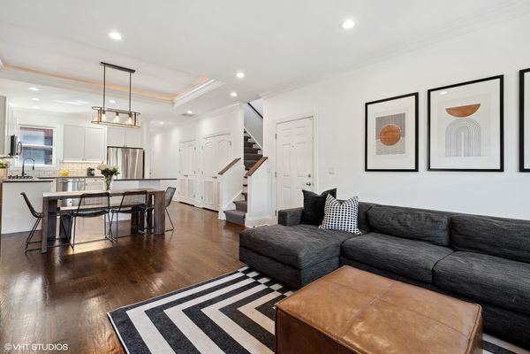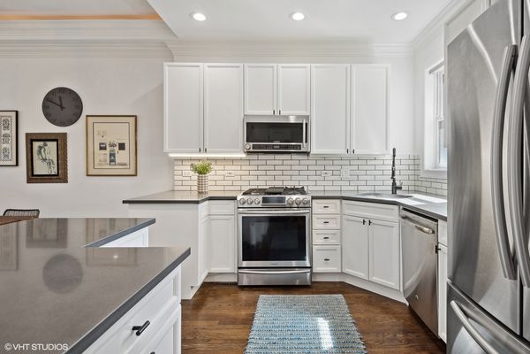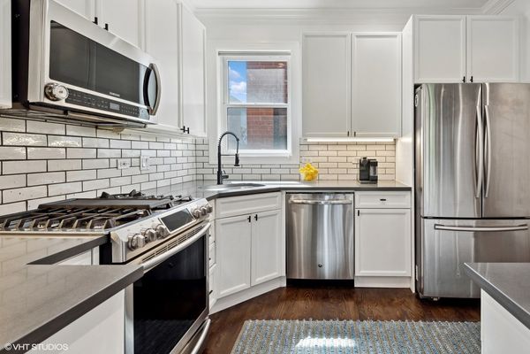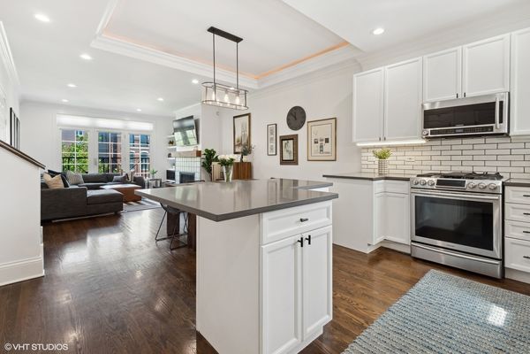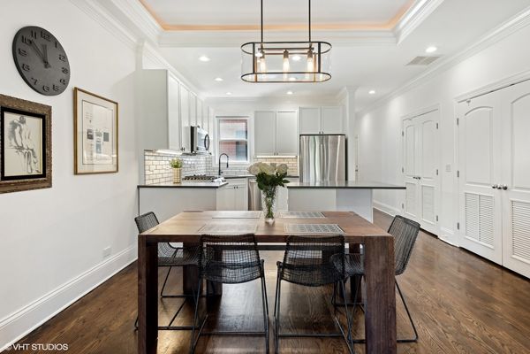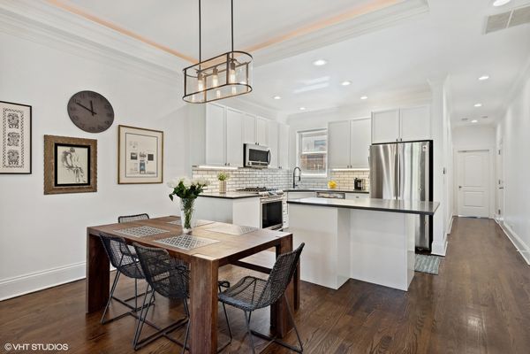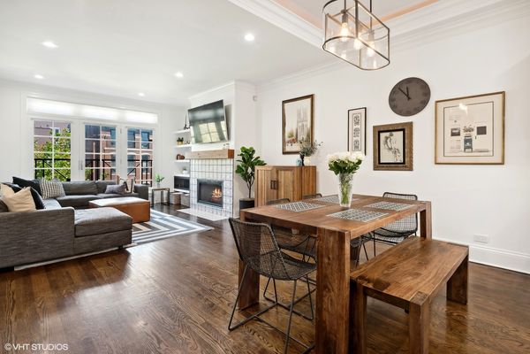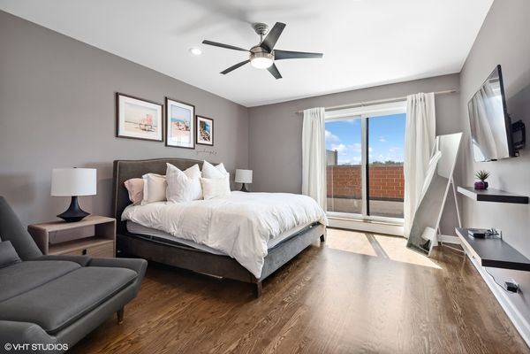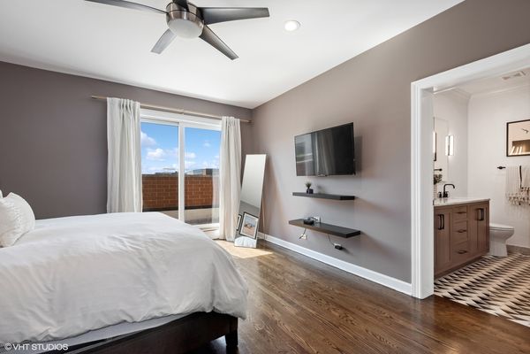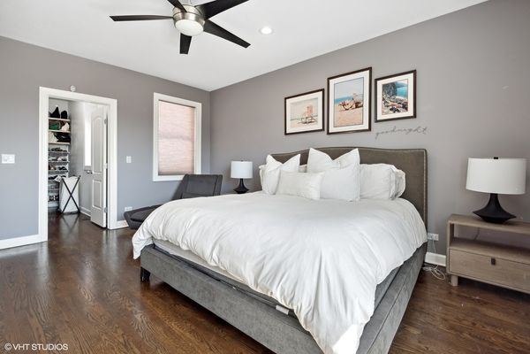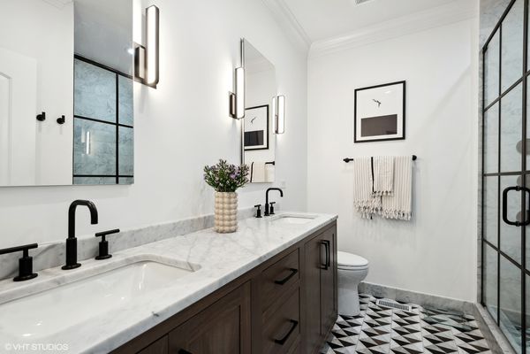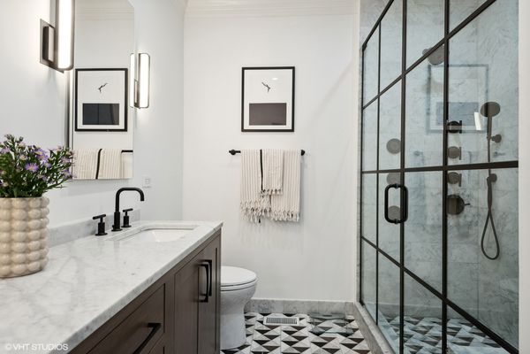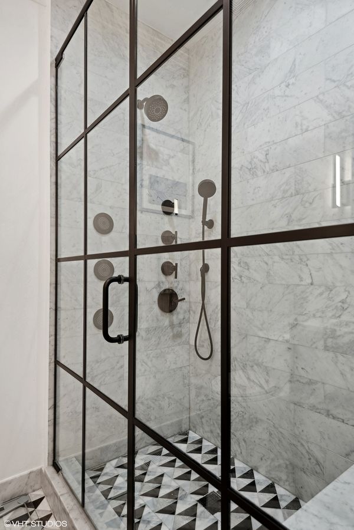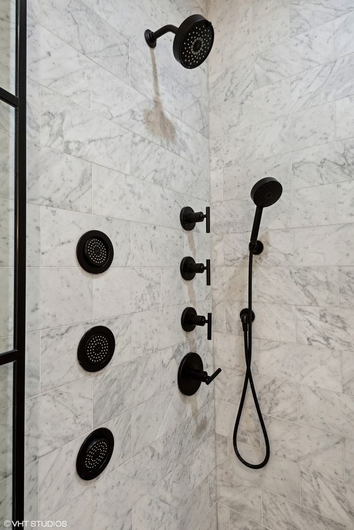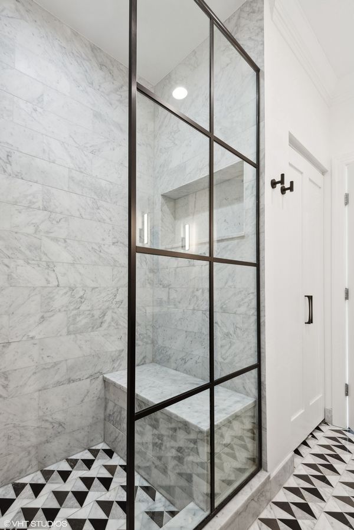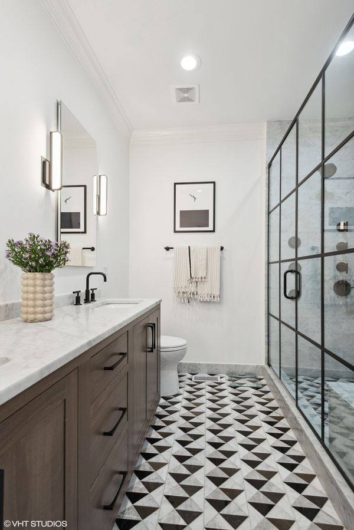935 W DAKIN Street Unit 3E
Chicago, IL
60613
About this home
In a convenient and coveted location, this East Lakeview top-floor duplex condo gives you everything and more. On a tree-lined, one-way street, experience your PENTHOUSE lifestyle in a single family sized space. Sitting mighty at 2500SF, this FOUR BED + DEN, 3 FULL BATH residence is sprawling and move-in-ready. Every single detail has been meticulously renovated to meet today's modern style. With two levels of living, this home is especially functional and provides a very flexible lifestyle depending on the buyer's specific needs. Sunshine pours into this wildly inviting and well-insulated home. The hardwood floors are dark, rich and run throughout paralleled by soaring ceiling heights with crown molding. The newly redone gas fireplace with unique, eye-catching tile surround, distinct wood mantel, remote on and custom door sits as the focal of the living room. This comfortable space is extra enjoyable with a Juliet balcony and custom built ins. Designated dining area with striking cove lighting above kicks off the open-kitchen flow. New kitchen with crisp white cabinetry, quartz counters, island with storage, black matte accessories, stylish subway tiles and newer upgraded SS appliances. This level houses one of TWO primary suites with attached redone, classy, quartz-clad bathroom with stunning lux tile. Two bedrooms on each level. Upstairs there's two additional bedrooms. One with french doors opening to a massive den, perfect to store your Peleton or work-from-home set up. The other - a fabulous, extra large primary suite with walk-in closet and private outdoor space with slick city exposure. Super stylish attached bath with black matte accents, marble counters atop custom dual vanities, luxury shower with bench + trendy custom glass door, body jets, stunning custom tile-work and special sconces outlining recessed medicine cabinets. Linen closets galore. So much storage throughout! SIDE BY SIDE laundry with newer machines. FOUR private outdoor spaces. Fantastic south-facing skyline views. PRIVATE ROOF DECK SPACE atop a newer roof (2015). All new lighting throughout, all windows with custom coverings, all closets with custom systems. All new slider doors. Newly added recessed lighting with dimmer switches. Entire home has been freshly painted. ATTACHED Garage parking included! Extra storage, too. This one has It all!! Extremely A+ walkable location. Super close to the Sheridan Red Line stop, Wrigleyville, close to parks, tons of restaurants, Lakeshore Drive, Starbucks, salons, gyms, shopping and more! Building is self-managed and run really well! Low assessments!! Greely Elementary.
