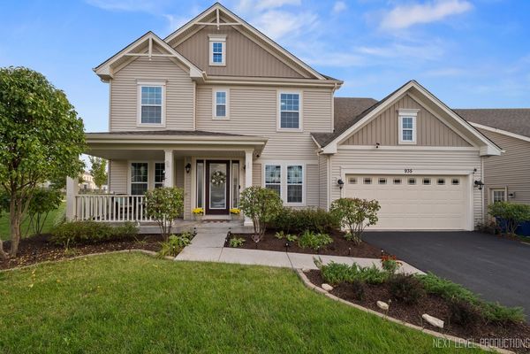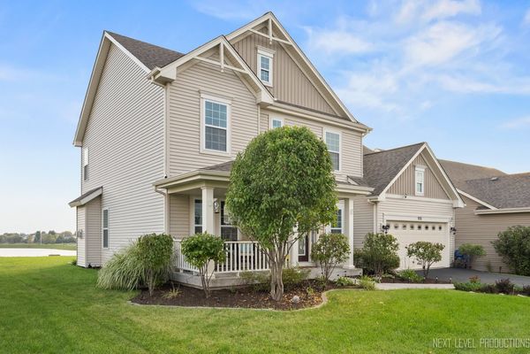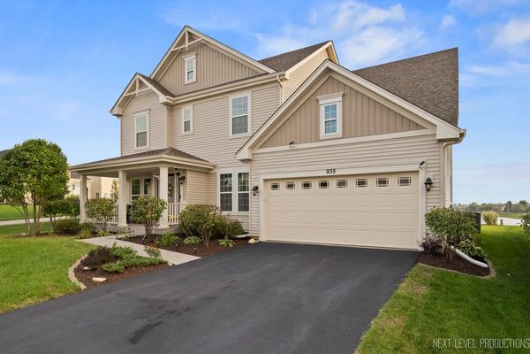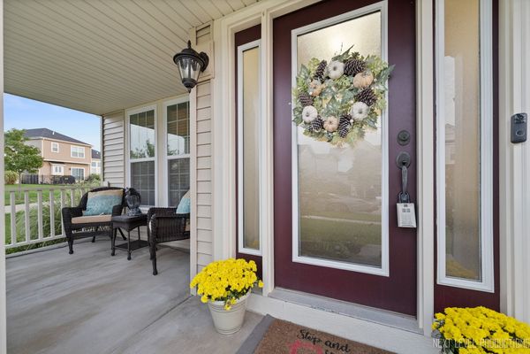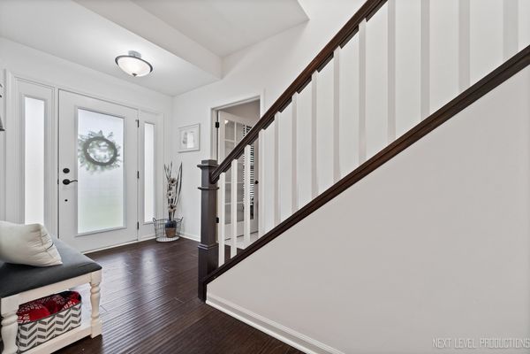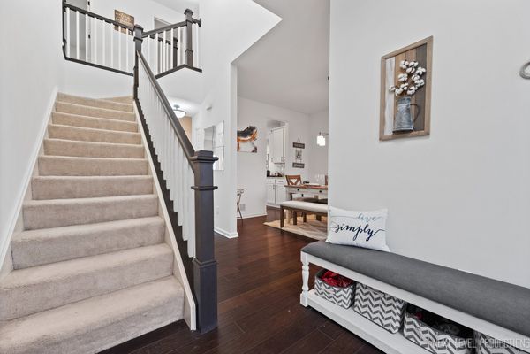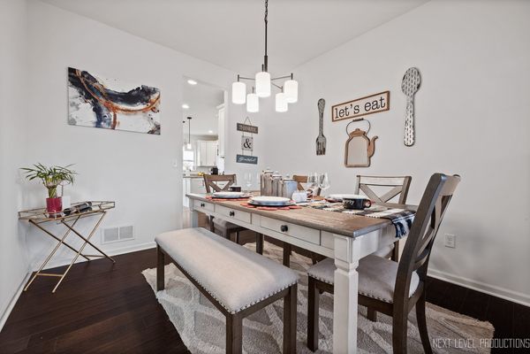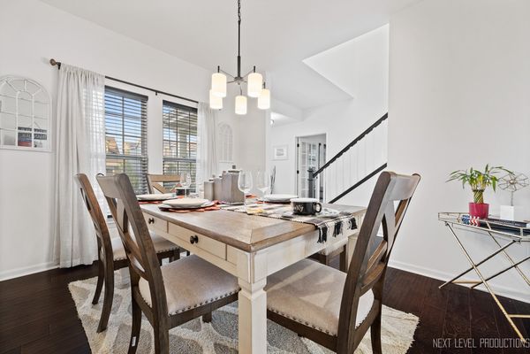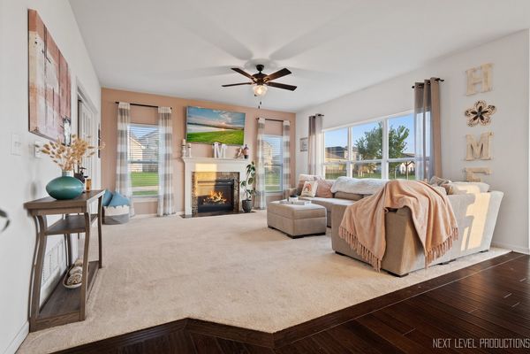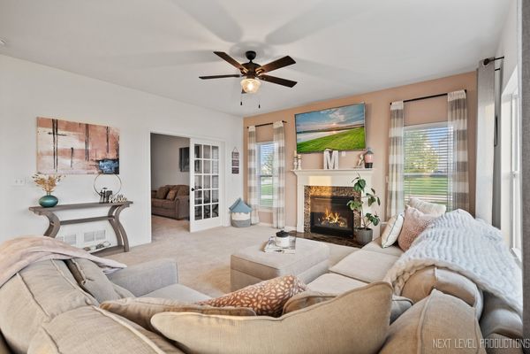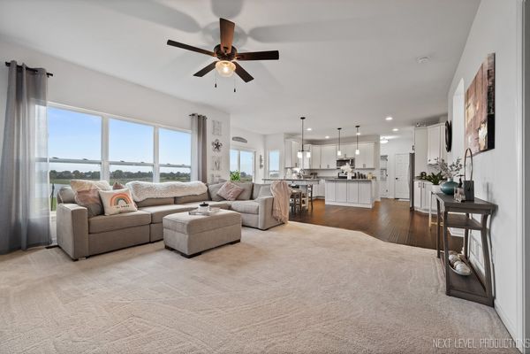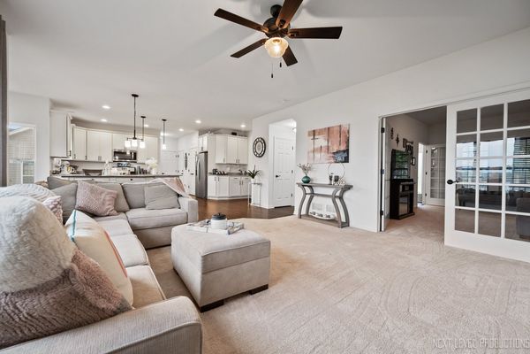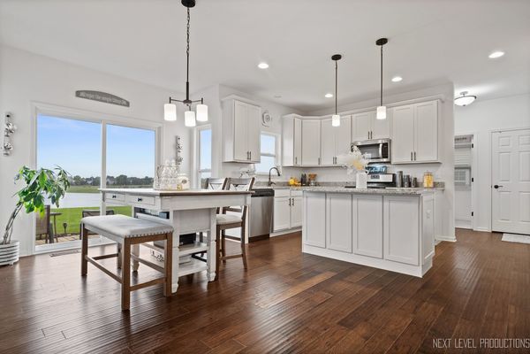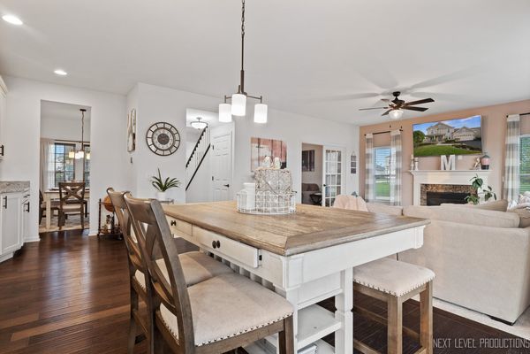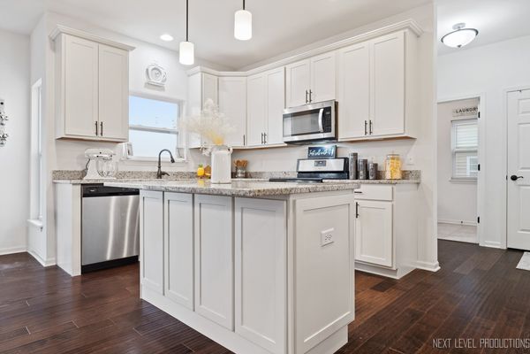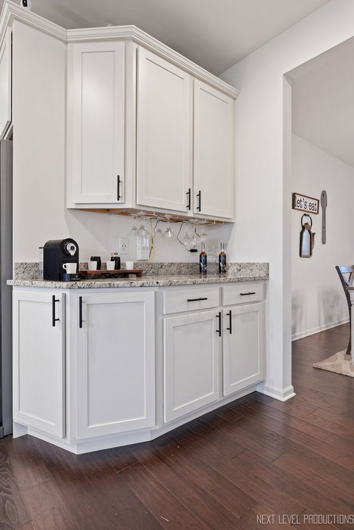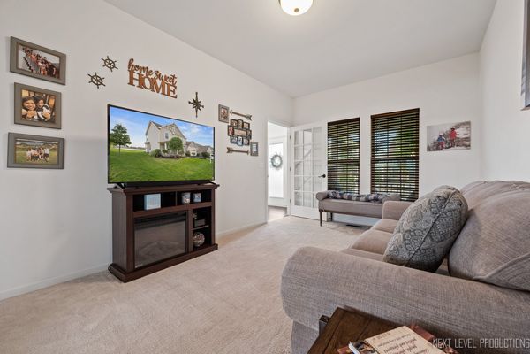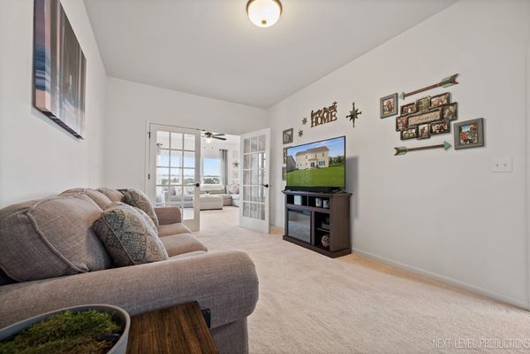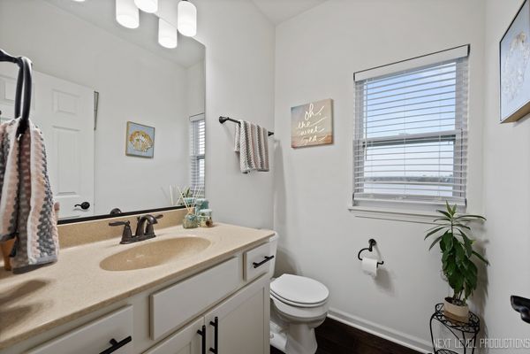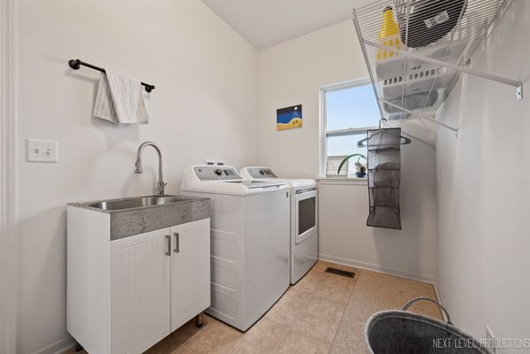935 Simpson Avenue
Elburn, IL
60119
About this home
Welcome to 935 Simpson Ave in Elburn! The beloved Peachtree model, at only four years old, backs up to pond views, open space and beautiful sunsets! With four bedrooms, 2.1 bathrooms, and an open floor plan, there is so much to love. The kitchen is everyone's favorite room and this one doesn't disappoint. Stainless appliances, hardwood floors, 42" white cabinets, granite counters, island, dry bar and an upgraded dinette bump out allow you to entertain with pride. The view from the kitchen window and through the sliding glass doors is breathtaking. Facing West with an unobstructed view, you'll never miss a setting sun. The kitchen opens to the family room which has a direct vent fireplace. French doors separate the living room from the family room and entryway, providing a cozy oasis when a little privacy is needed. This room could flex into a home office if desired. A main floor laundry room is right off the kitchen and owners added a utility sink for your convenience. Four comfortably sized bedrooms are located on the second floor. The master bedroom, with upgraded tray ceilings, is massive, with its sitting area, ensuite bathroom and walk-in closet. Double sinks can be found in both second floor bathrooms. The full, unfinished basement includes a passive radon mitigation system, a newer water treatment system with an electronic descaler, and is plumbed for a bathroom. The sellers have loved sitting on the covered front porch, chatting with neighbors, or out back on the brick paver patio, watching the sandhill cranes in the pond. The open space on the south side of the home is non-buildable and includes a gazebo, courtesy of the subdivision. The neighborhood park and playground are within walking distance on the far side of the pond. Elburn Station is a commuter's dream, being minutes from the Metra train and also offering quick access to 1-88. Elburn was recently voted the safest city in IL by the Southwest Journal. Find yourself here before the holidays!
