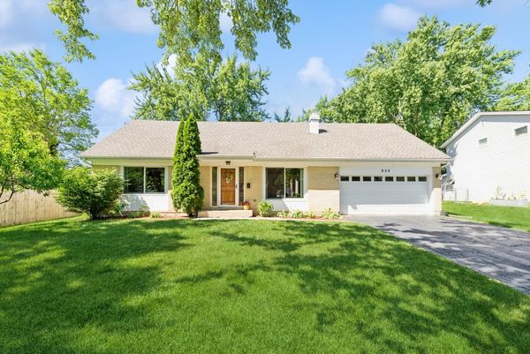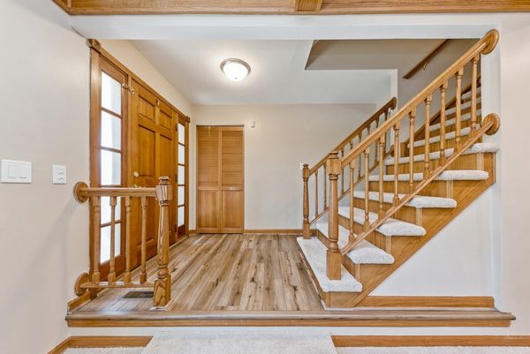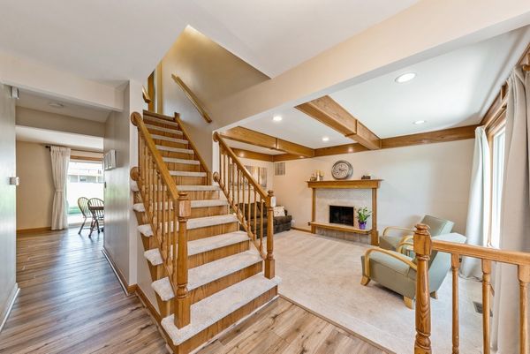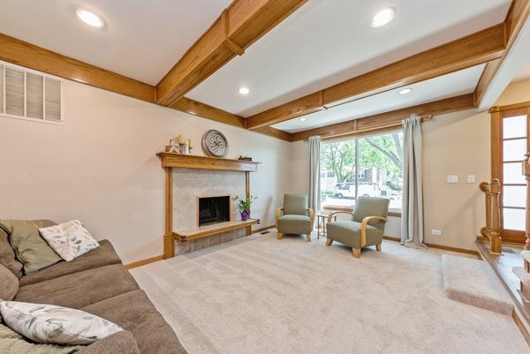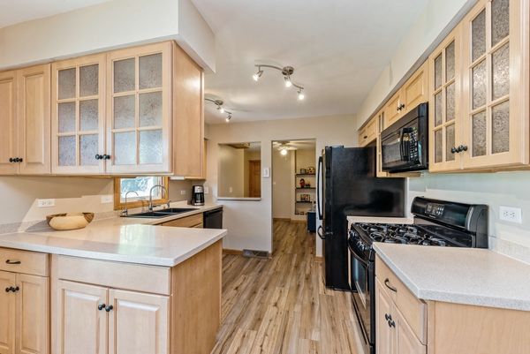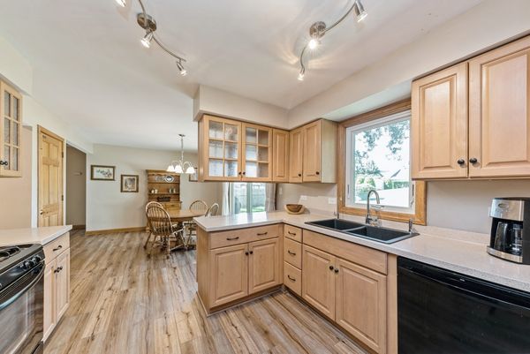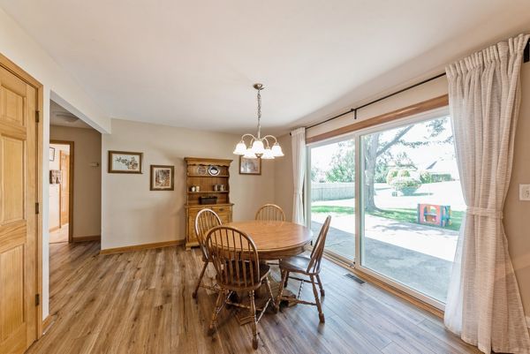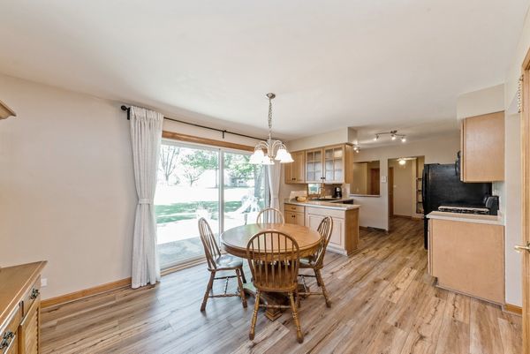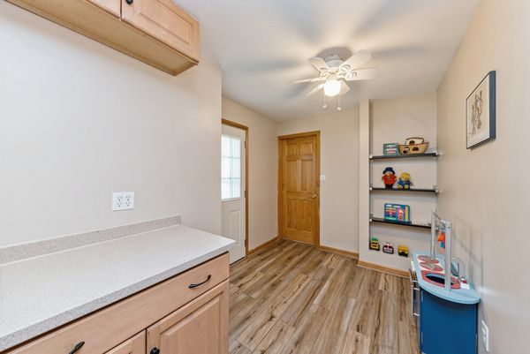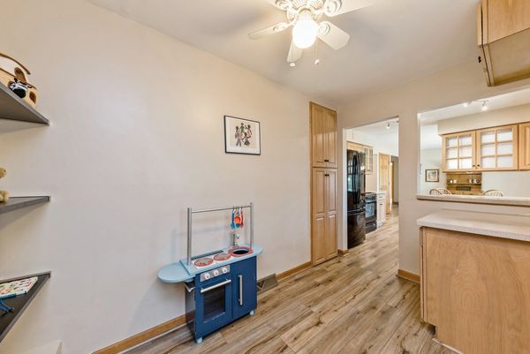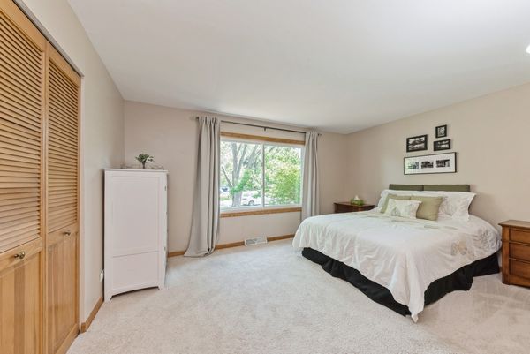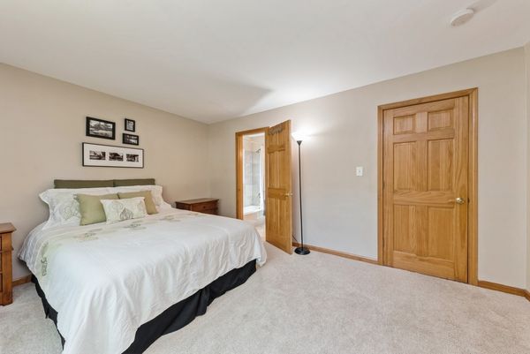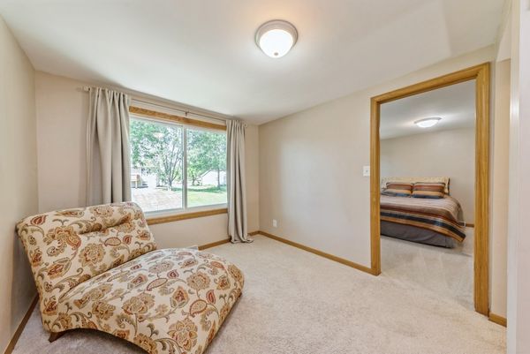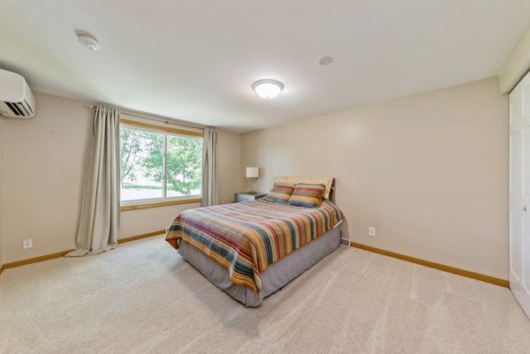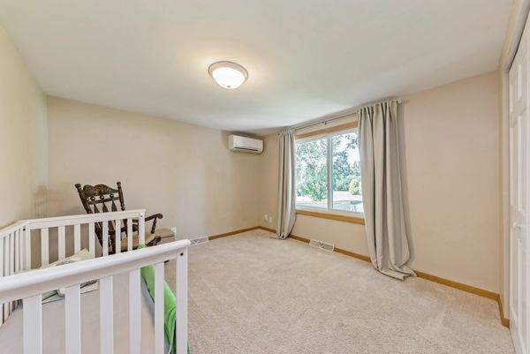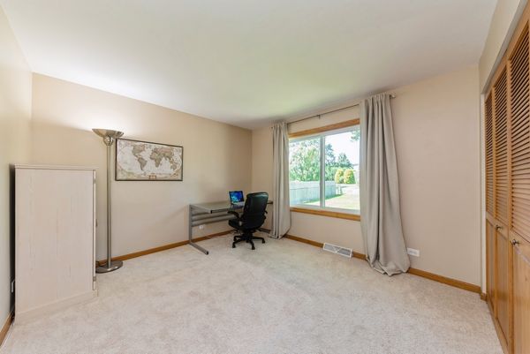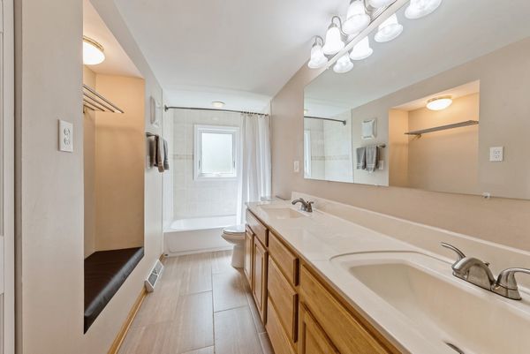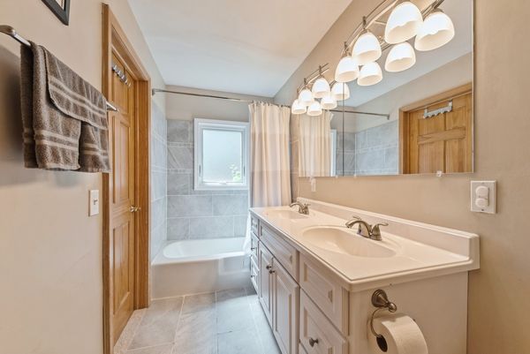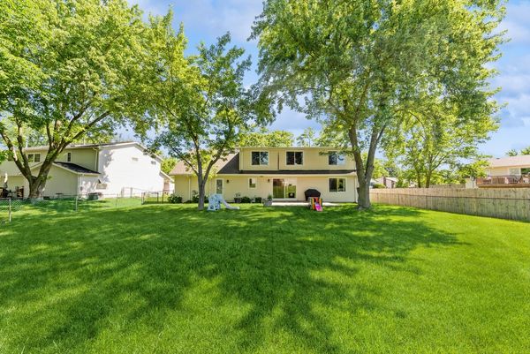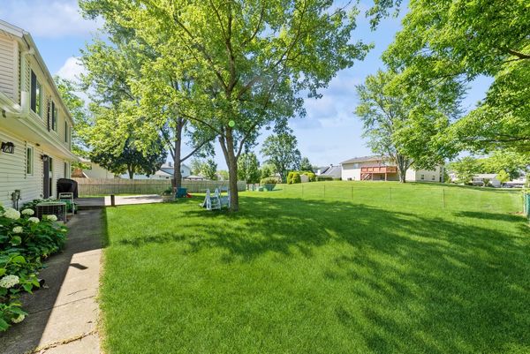935 Harrison Lane
Hoffman Estates, IL
60192
About this home
Come see this cute home in the heart of the Winston Knolls neighborhood. This home features a 1st floor primary bedroom with a full bathroom. The 2nd bedroom is also on the 1st level with the 3rd & 4th bedrooms on level 2. A large mudroom connects the kitchen and the laundry room which leads to the 2 car garage. This home has had major items replaced recently; amongst those are a new electrical panel in 2016 along with 2 new Mitsubishi electric heating & cooling units; all windows and patio door replaced in 2021, along with luxury vinyl flooring for the kitchen, a new refrigerator and dishwasher in 2019; move in worry-free of these big ticket items. You will LOVE where you live here. It's a quick jaunt to 4 different parks; each offering many unique amenities including playgrounds, a splash pad, Tennis & Pickleball courts, volleyball courts, bike trails and a sledding hill. This neighborhood is also home to the Thomas Jefferson Middle School, so it's a speedy trip for you and your student. Winston Knolls feeds into the highly desirable and award-winning Fremd High School. Many other activities are offered at the near by Willow Creek Rec Center, featuring an "Off Leash" Dog Park, skateboard park and indoor courts for you to exercise year round. You will love being close to the the local library. Have that feeling like you are away from it all at this home, but are only a short drive to all the amenities of a large city and access to the Tollway. Including shopping, restaurants, movie theaters and much much more.
