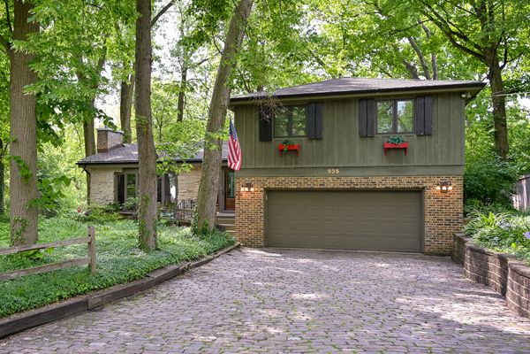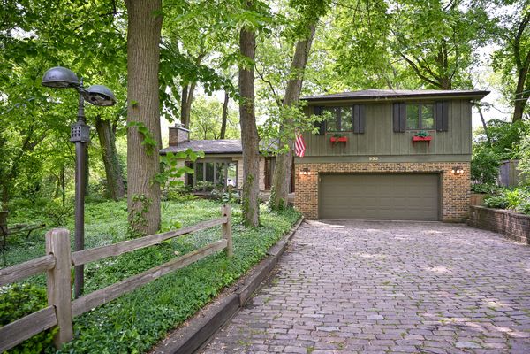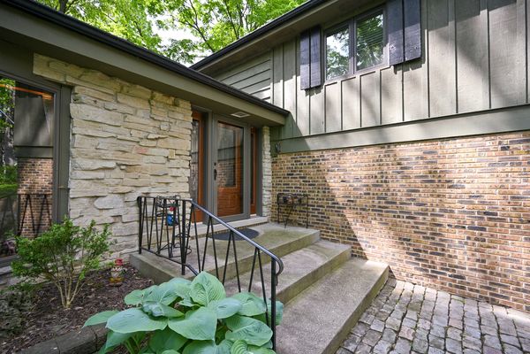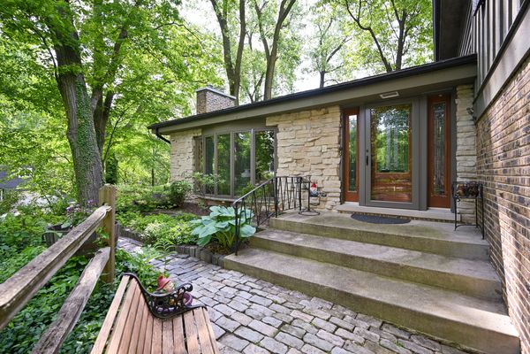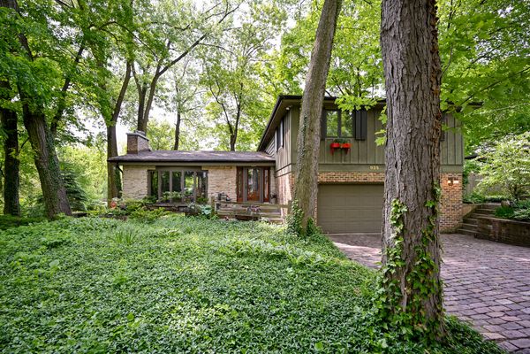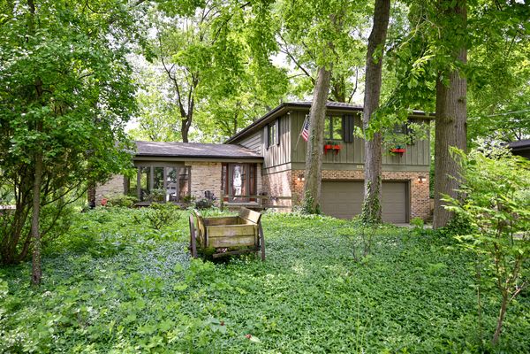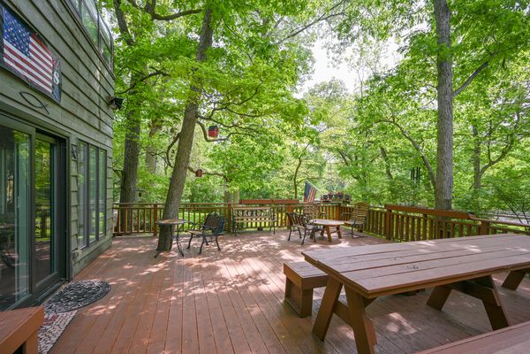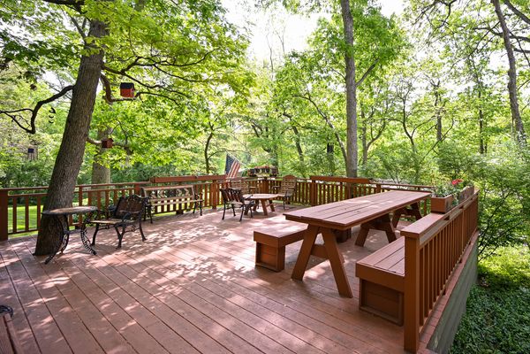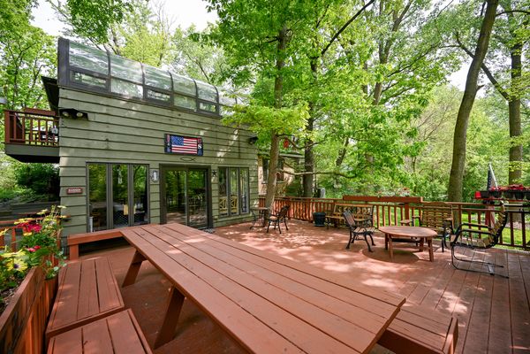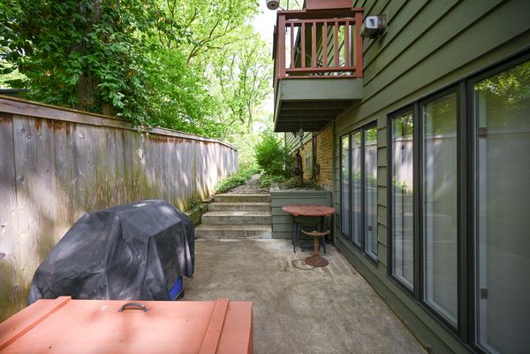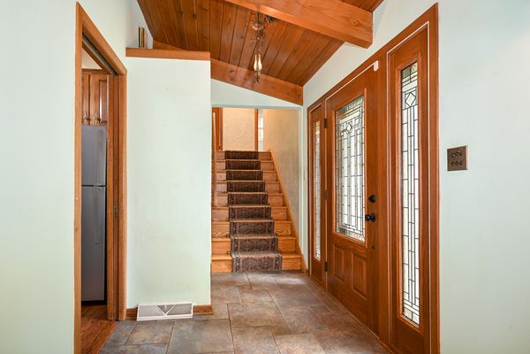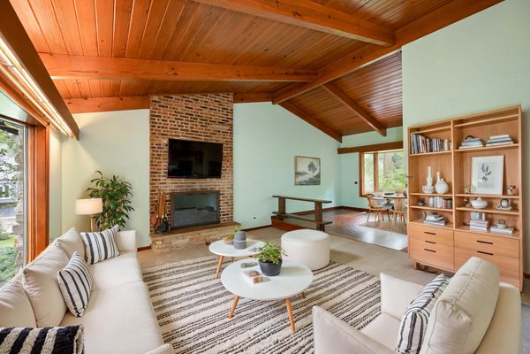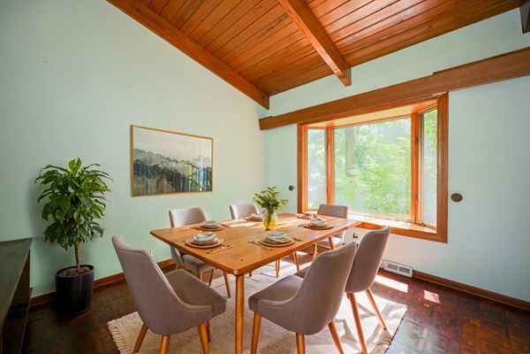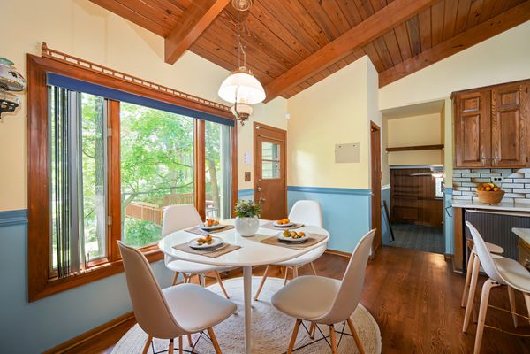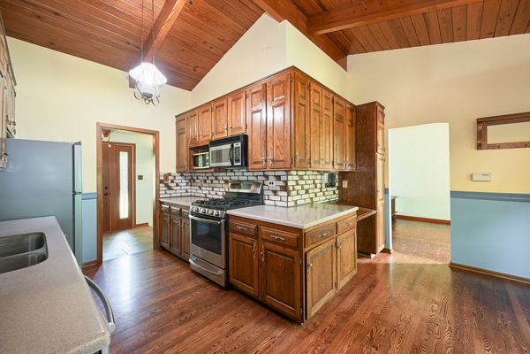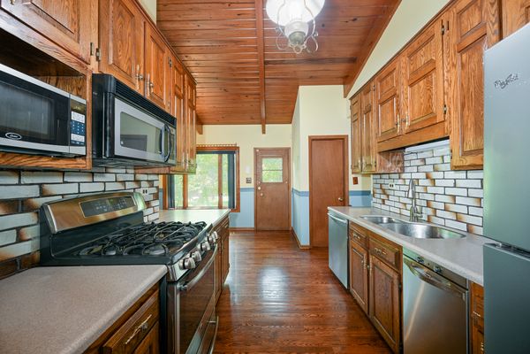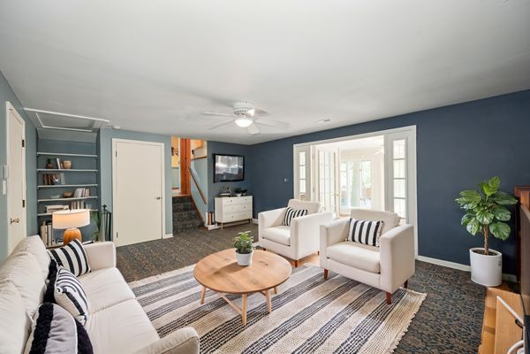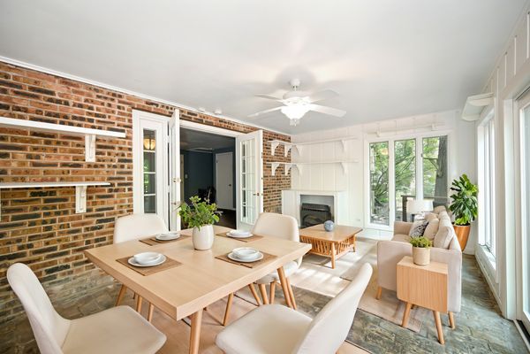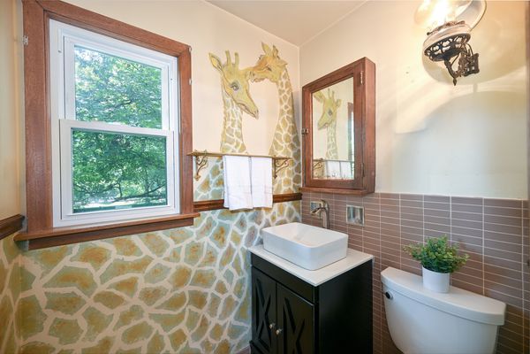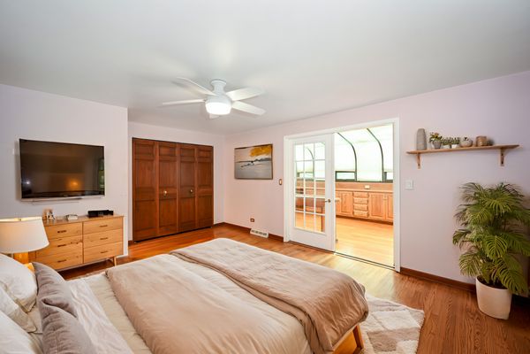935 Ellynwood Drive
Glen Ellyn, IL
60137
About this home
Charming Mid-Century Gem in what neighbors call "Little Wisconsin" - Steps from Glenbard West High School! Nestled on nearly half an acre of private land in this unique tranquil wooded area. This well maintained mid-century residence combines classic architectural elegance with modern comforts. Located within minutes of Glenbard West High School, iconic Lake Ellyn, and historic downtown Glen Ellyn, this home is perfectly positioned for both privacy and convenience. The home boasts a rich character with vaulted ceilings and lovely wood beams throughout the kitchen, dining room and living room with a beautiful floor-to-ceiling stone fireplace as its centerpiece. The spacious family room is just off the kitchen with french doors leading to a lovely heated sunroom addition surrounded with windows, ideal for year-round enjoyment. The upper level features four well-appointed bedrooms with hardwood floors, including a primary suite with a private bathroom and a large adjoining studio/office space addition overlooking the breathtaking yard. The back yard is a gardener's paradise, featuring a beautifully manicured lawn surrounded by abundant blooming perennials and a large party deck equipped with a built-in harvest table, perfect for outdoor entertaining. Upgrades include replacement of windows, installation of wood floors, stainless steel appliances, solid wood cabinetry, fireplace tuckpointing 2024, updated HVAC system 2009, and a 50 Year guaranteed asphalt roof in 2014. 4 Season Sunroom & Studio Addition was put on approximately 25 years ago. The master bath has been refreshed with a newer vanity and Kohler fixtures. French doors add a touch of elegance, connecting master bedroom to the Solarium style studio/office which has wonderful light! A bonus sub-basement offers ample storage space as well. With almost 50 years of loving maintenance by the current owner, this home is not just a residence but a treasure trove of comfort, quality, and timeless style. It's the perfect foundation for the new homeowner to infuse their design flair & touches to capture the modern and stylish features of the mid century architecture & the private wooded property that surrounds this special home. WIth spacious rooms and a versatile layout, this property is ready for your creative vision! The home will be conveyed "as is".
