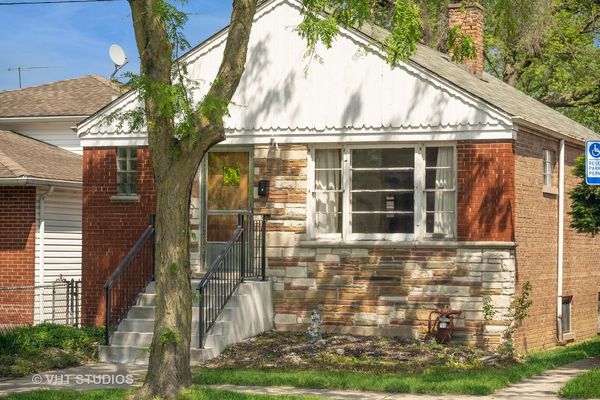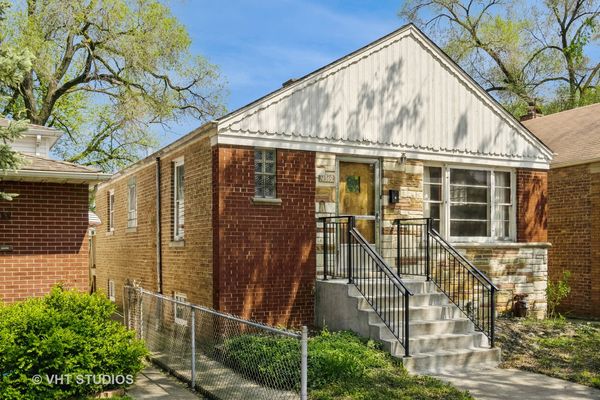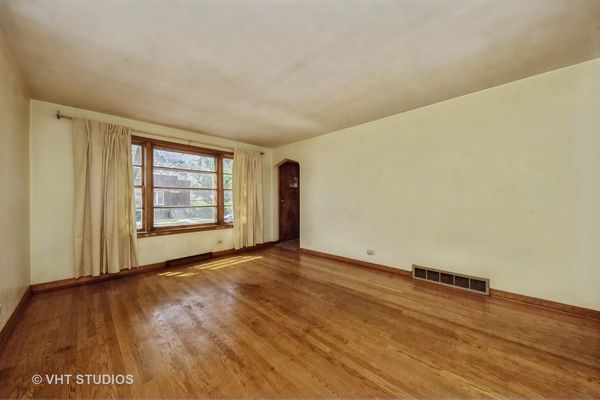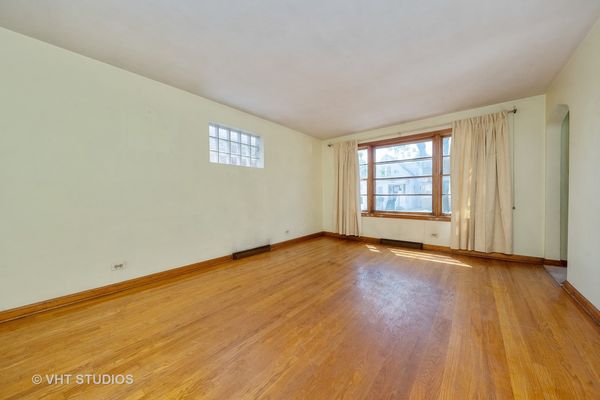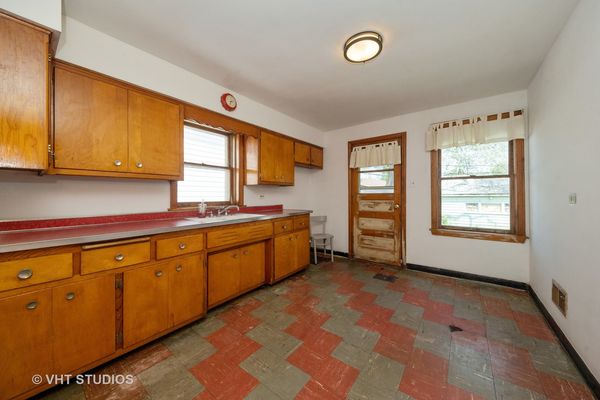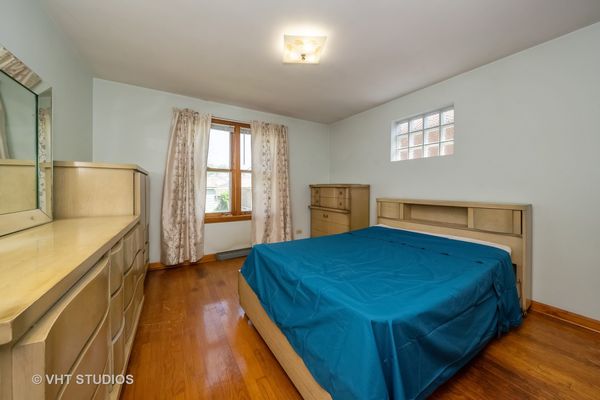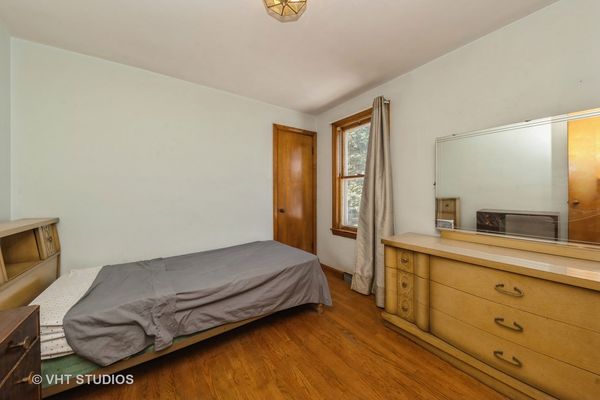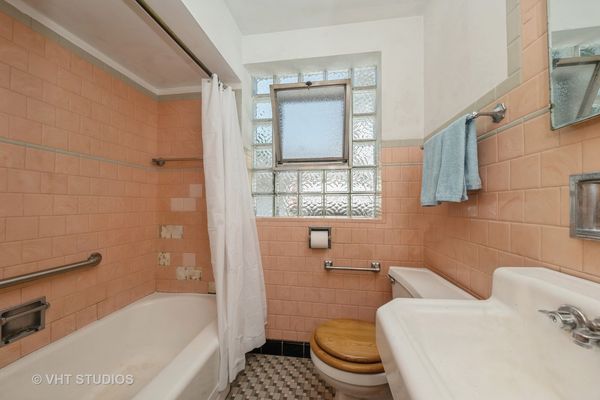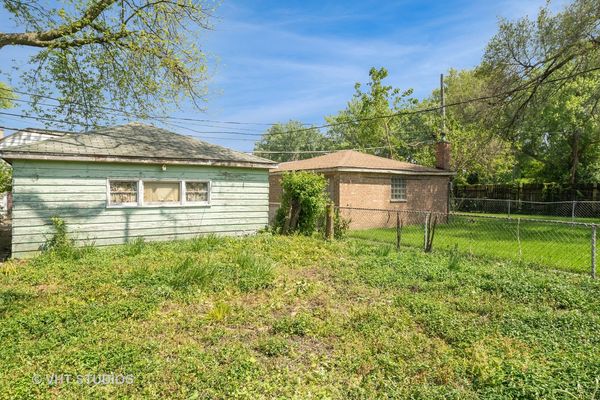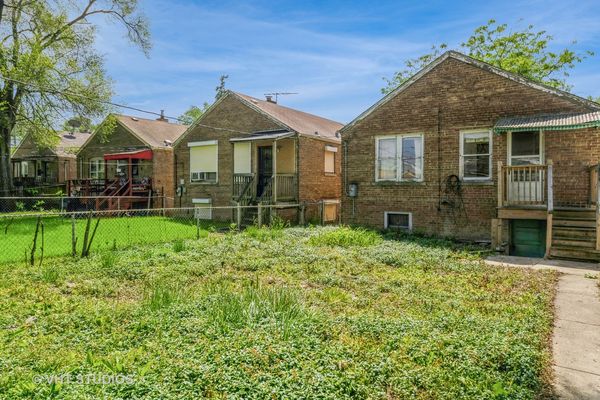9349 S Woodlawn Avenue
Chicago, IL
60619
About this home
Welcome to your dream starter home or investment property! This charming 2 bedroom, 1 bathroom residence has been freshly painted and boasts large room sizes, an expansive lot, inviting yard and an unfinished basement, offering endless expansion possibilities. As you step through the front door, you'll be greeted by a cozy and inviting living space, perfect for creating lasting memories with loved ones. The well-designed layout enhances the functionality of the home, providing a nice flow between the living and kitchen area. The layout creates a warm and welcoming atmosphere. The heart of this home is undoubtedly the inviting eat-in kitchen, where you can whip up delicious meals and enjoy them in a cozy dining area. The kitchen boasts ample cabinet space, making it a chef's delight. Step outside to the generous backyard, a green oasis that invites you to indulge your gardening aspirations or simply relax in the open air. The expansive outdoor space is perfect for entertaining, offering endless possibilities for outdoor activities and gatherings with friends and family. Situated in a quiet neighborhood, this residence offers convenience and accessibility to local amenities, schools, and parks. The property's prime location also presents an excellent opportunity for investors seeking a reliable and attractive rental or rehab property. Whether you're embarking on the exciting journey of homeownership or expanding your investment portfolio, this 2 bedroom, 1 bathroom gem is a must-see. Don't miss the chance to make this property your own. Being offered as-is. Schedule a showing today and envision the possibilities that await you in this charming home!
