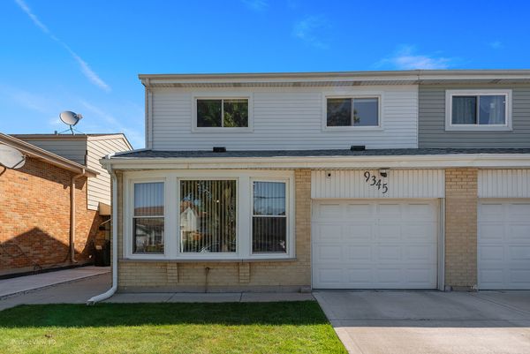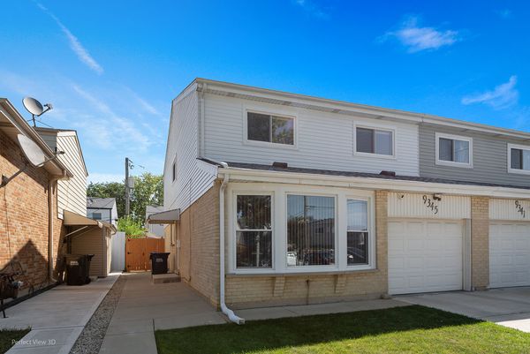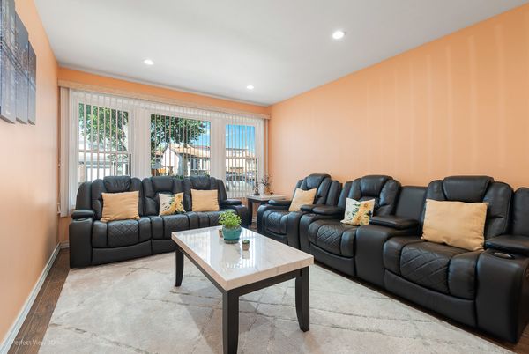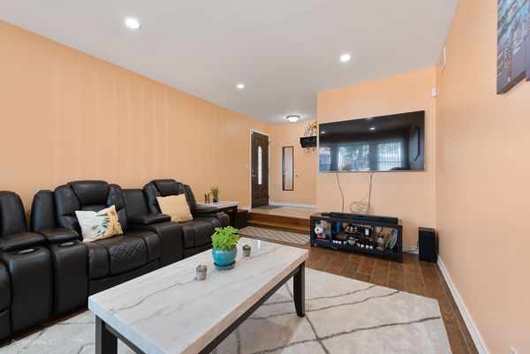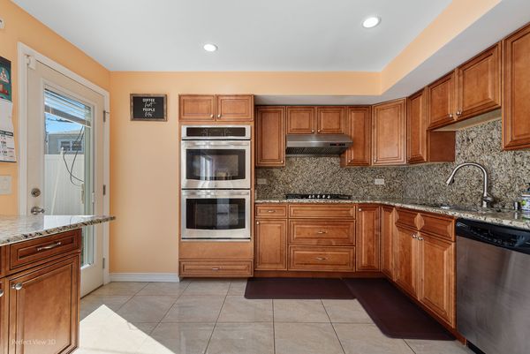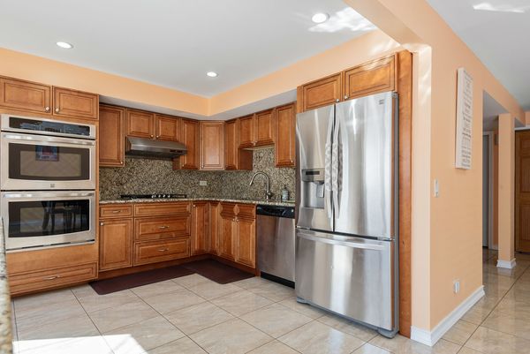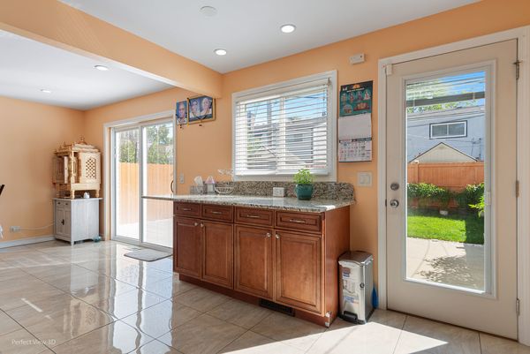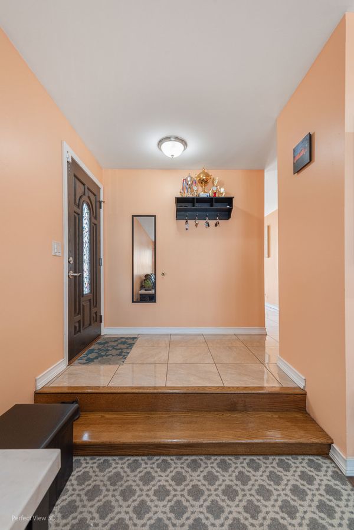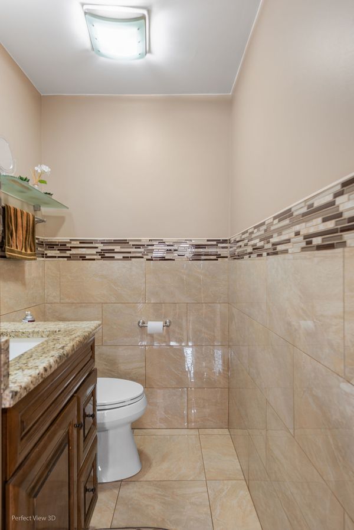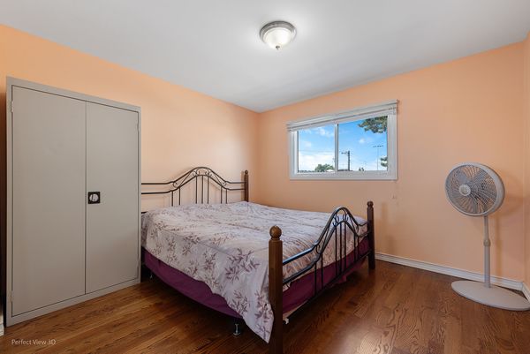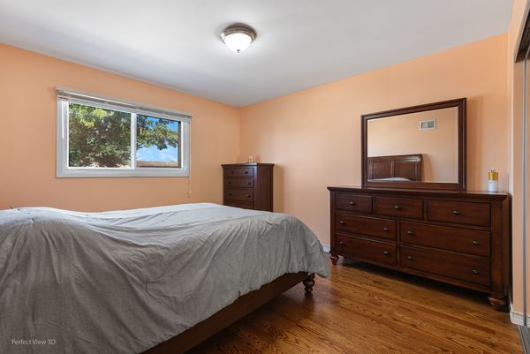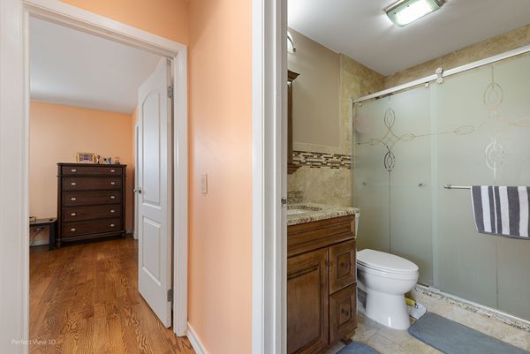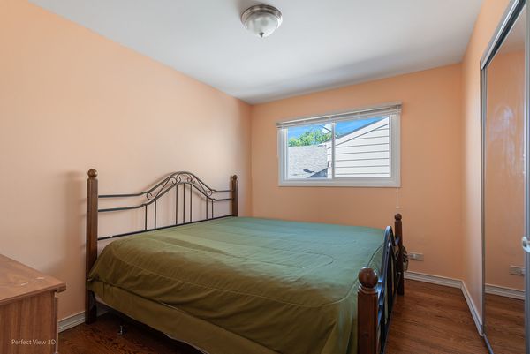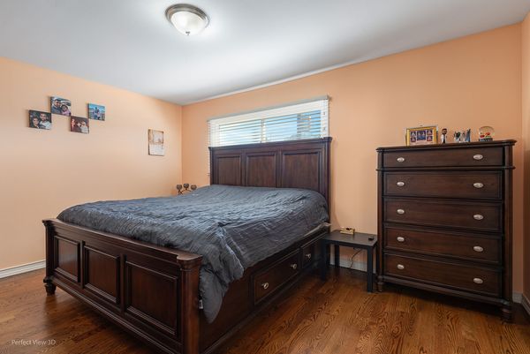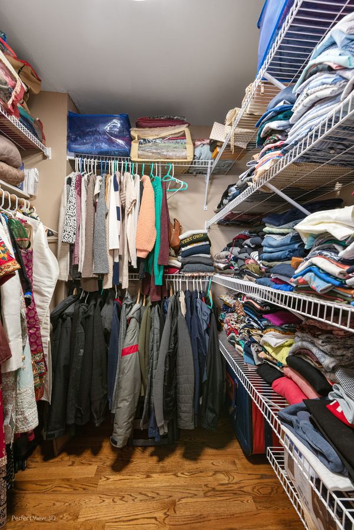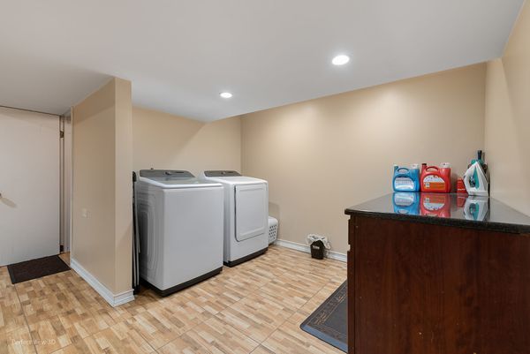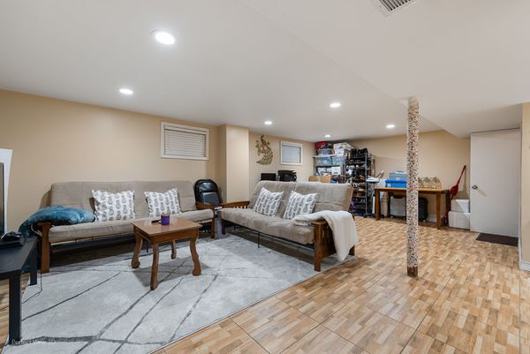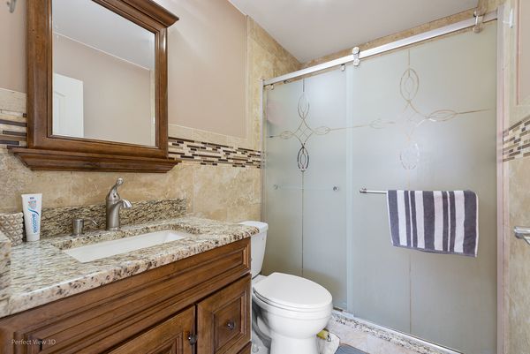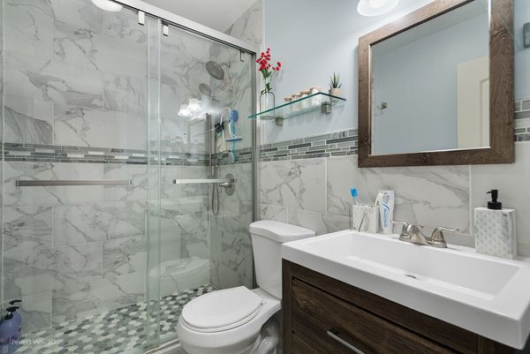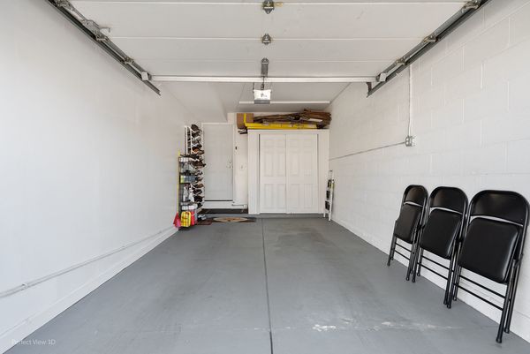9345 Twin Oaks Lane
Des Plaines, IL
60016
About this home
Attention Buyer Agents! Presenting a must-see, beautifully updated four-bedroom, two-and-a-half-bath home with approximately 2, 040 square feet of thoughtfully designed living space. This property is the perfect blend of modern updates and move-in readiness, ensuring your clients can settle in with ease. Significant upgrades include a brand-new roof (July 2023) and sleek new siding (November 2023), which not only enhance the home's curb appeal but also offer long-term durability. Inside, the water heater was replaced in June 2024, and the AC and furnace were both serviced this year, making this a worry-free investment for your buyers. The exterior features are equally impressive: a recently installed awning (2023) provides a charming outdoor space, and the backyard includes a well-maintained shed (2020) for extra storage. The garage, equipped with custom storage (2022), offers additional organizational solutions, making this home even more appealing to potential buyers. Location is key, and this property is ideally situated just 15 minutes from Rosemont Mall and 13 minutes from O'Hare Airport, offering convenience and accessibility that your clients will appreciate. This home is in top-notch condition and ready for its next owners. Don't miss the opportunity to show this property to your clients-it's a standout in today's market. Schedule a showing and let this home speak for it
