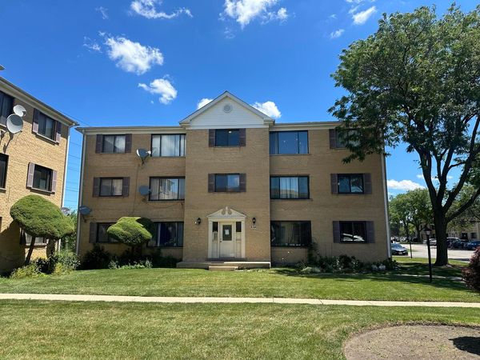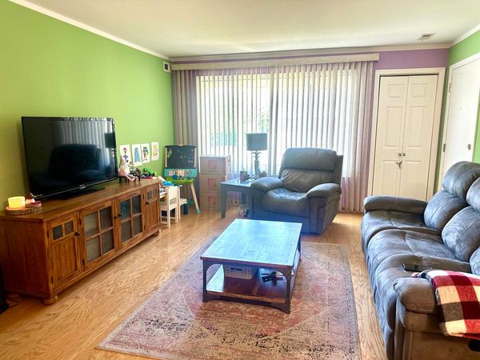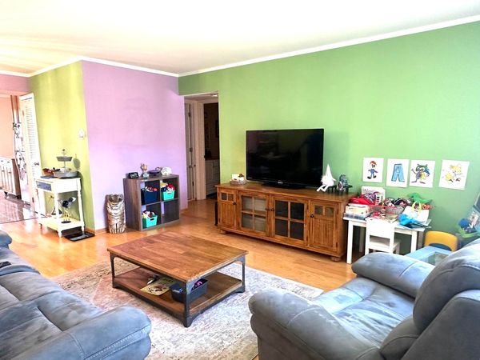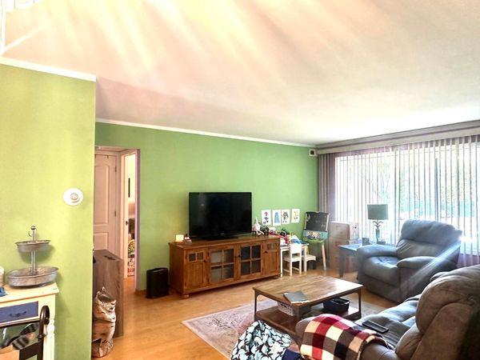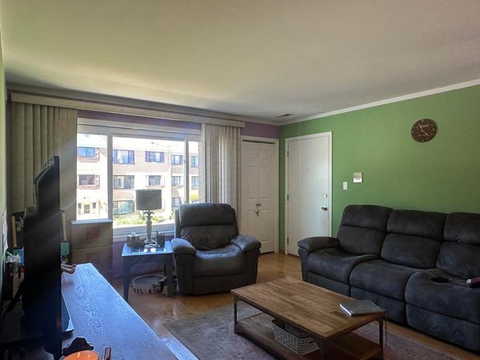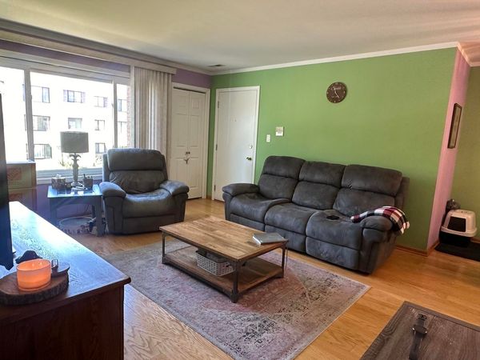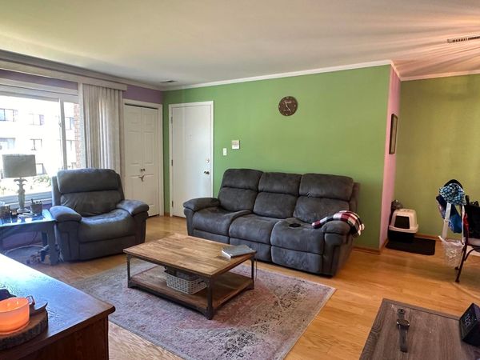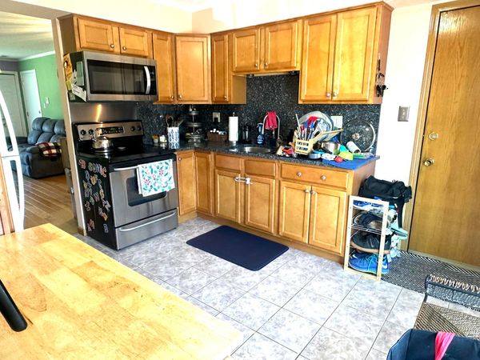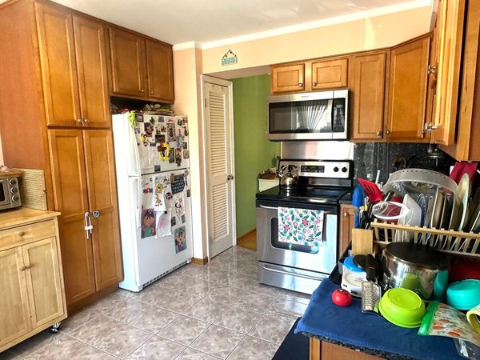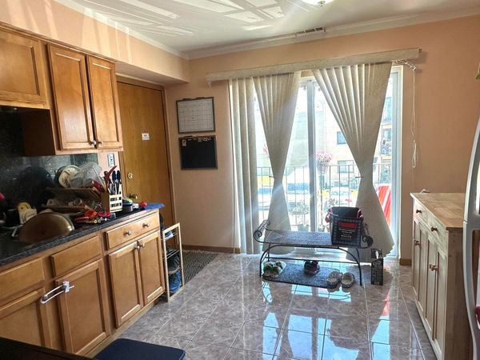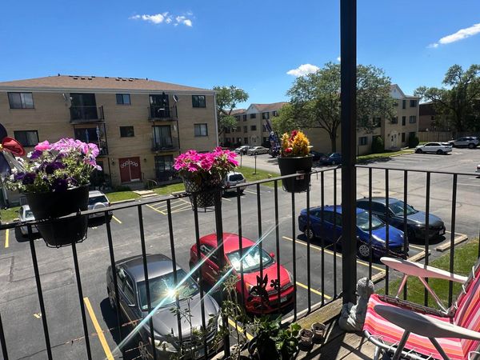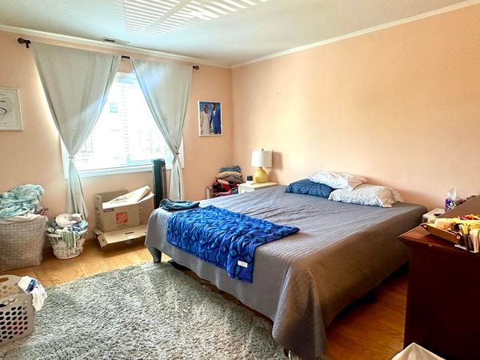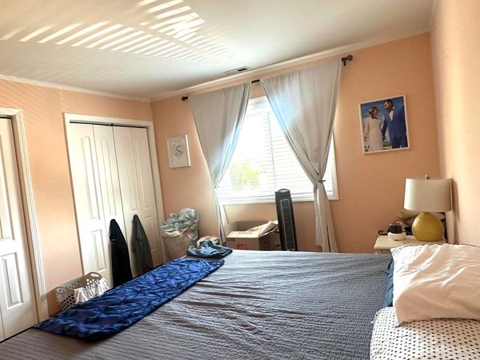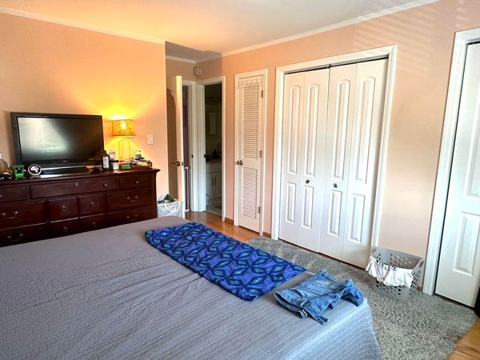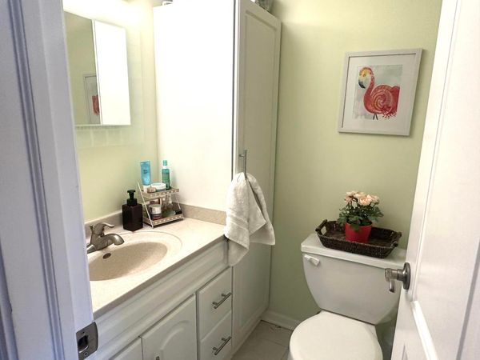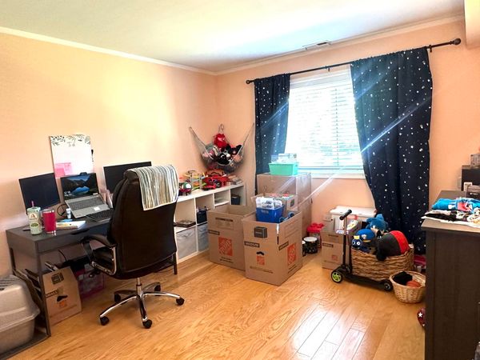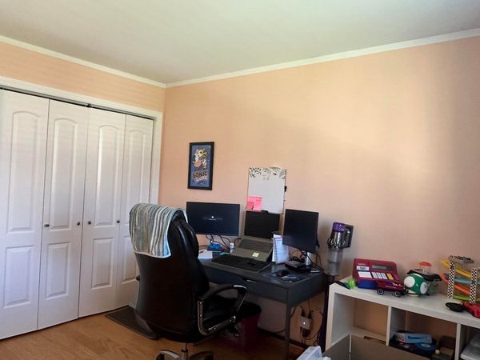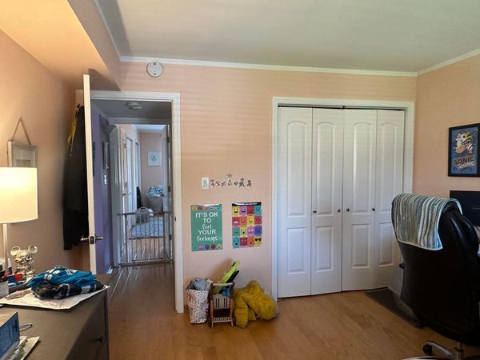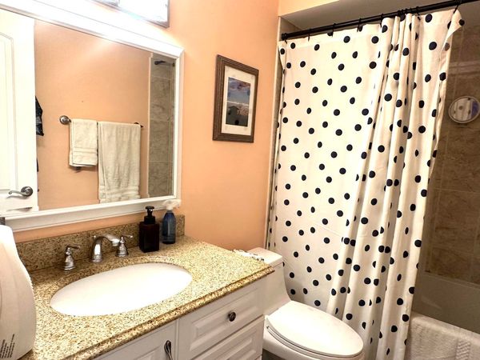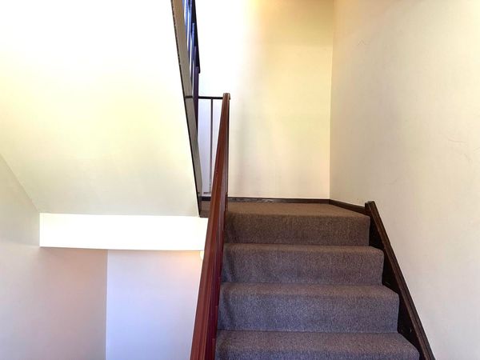9340 Hamilton Court Unit B
Des Plaines, IL
60016
About this home
Welcome to this beautifully updated condo in the highly desirable Hamilton Court. Featuring hardwood floors throughout, this 2-bedroom, 1.1-bath unit boasts a modern eat-in kitchen with stainless steel appliances, granite countertops, and direct access to a private balcony. New windows are set to be installed in July. Enjoy the convenience of central air, ample closet space, and a huge private storage area in the basement. The building offers on-site laundry facilities and includes a dedicated parking space (#B) right in front. Situated close to parks, public transportation, and a variety of restaurants, this condo is a perfect blend of comfort and convenience. The requirements- credit score 680 and up, min income- 3 x of monthly rent. Move-in and move our fee paid up front - $300 for both (the association fee). Small pets allowed, up to 20lb with non-refundable $400 deposit. Don't miss out on this fantastic opportunity!
