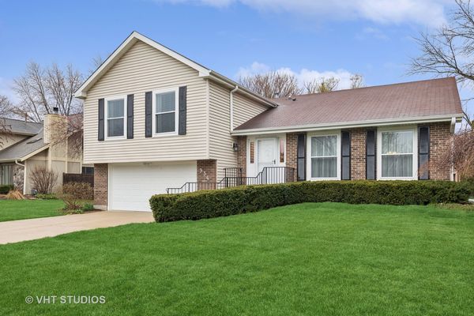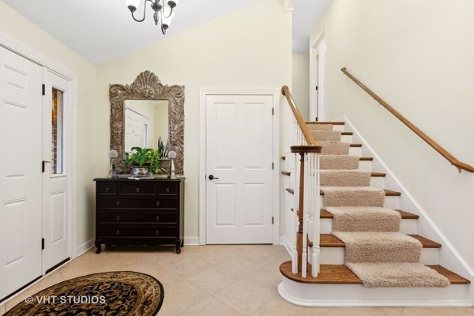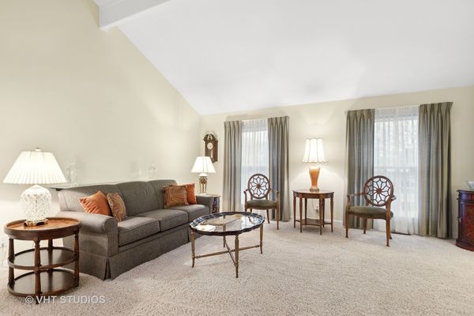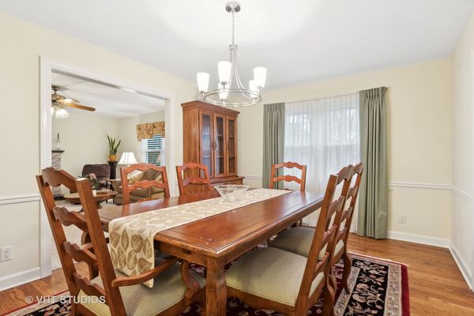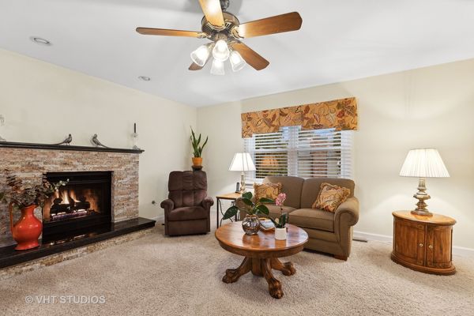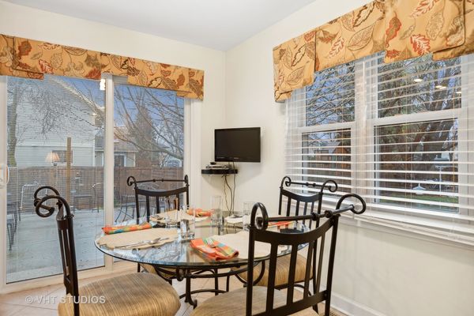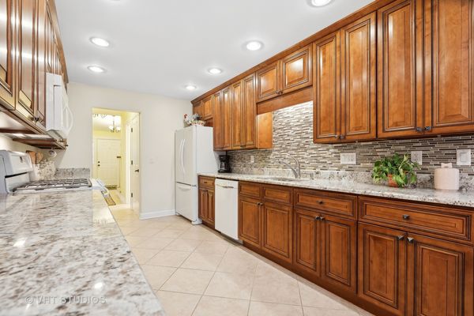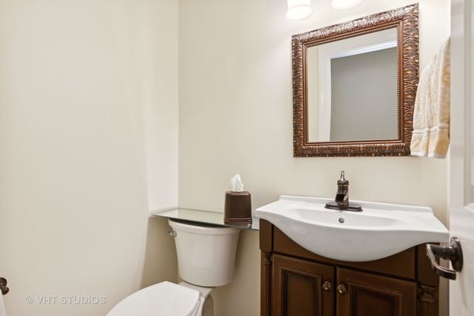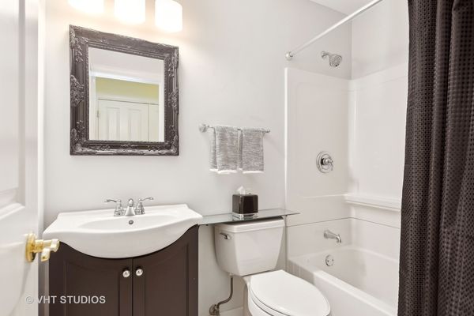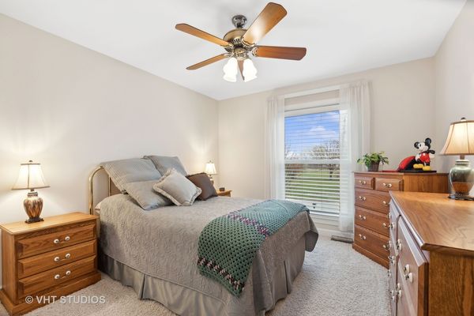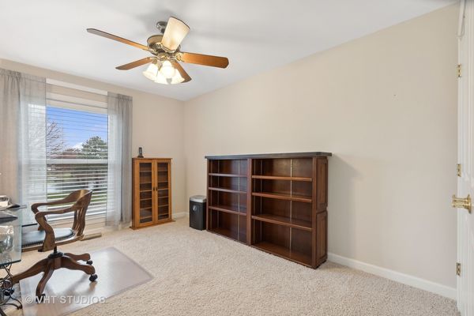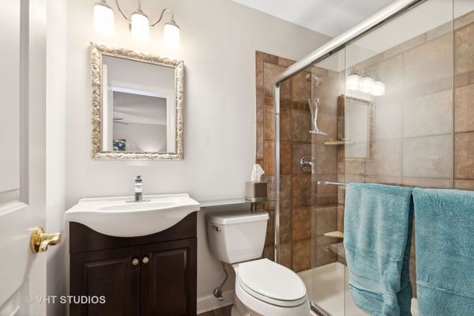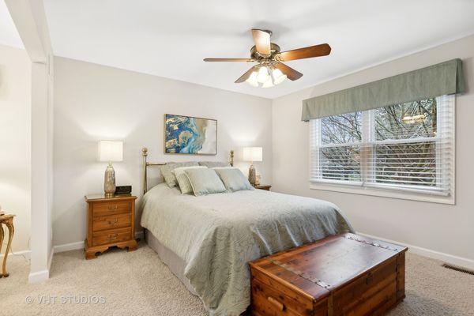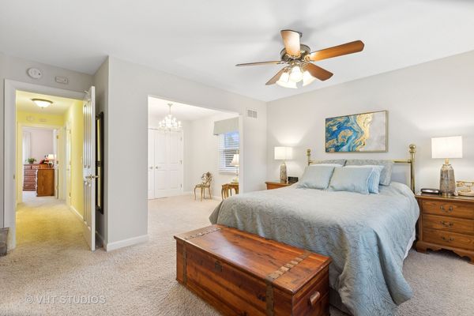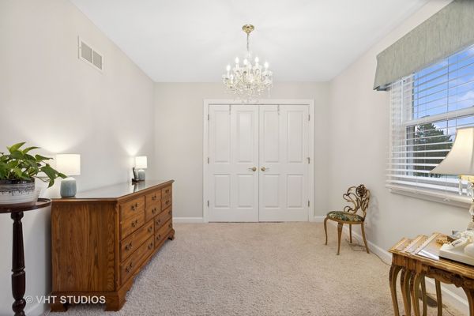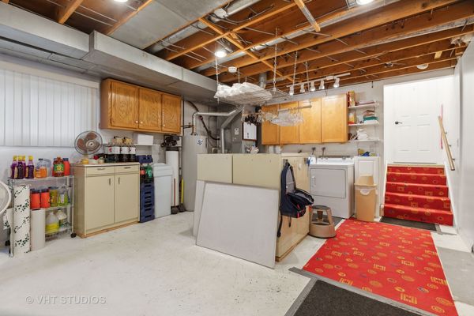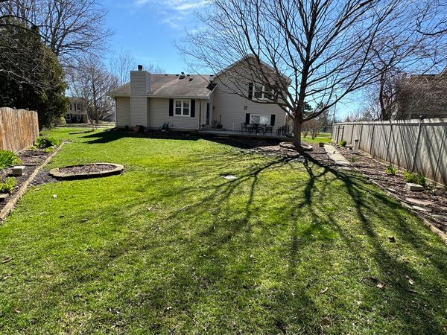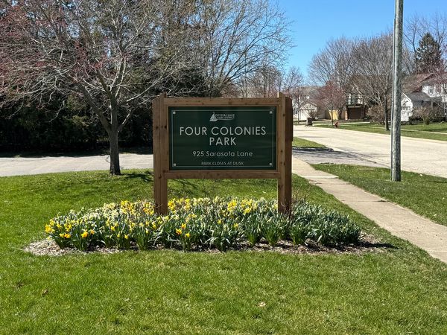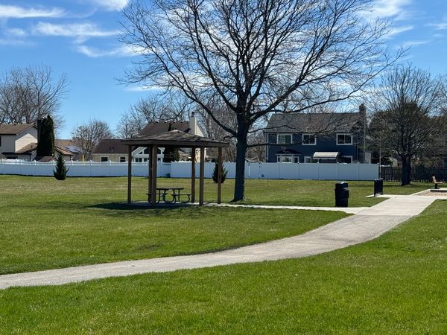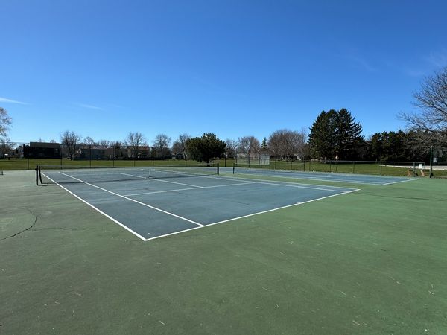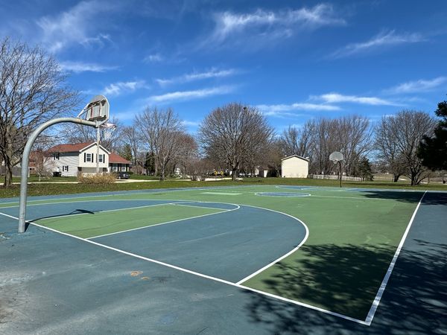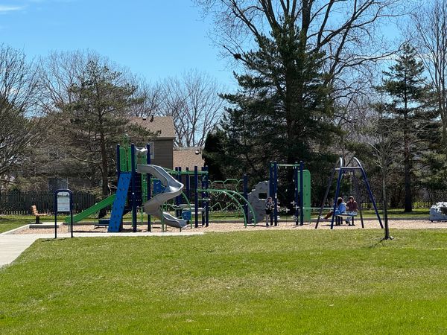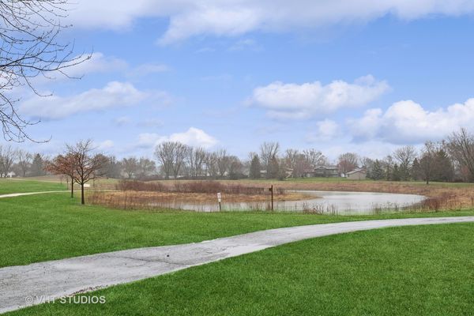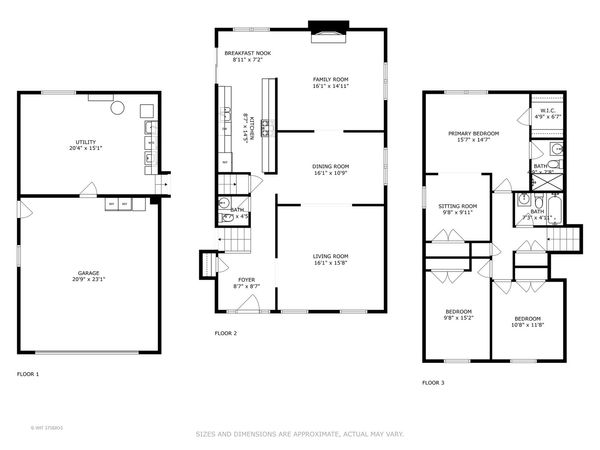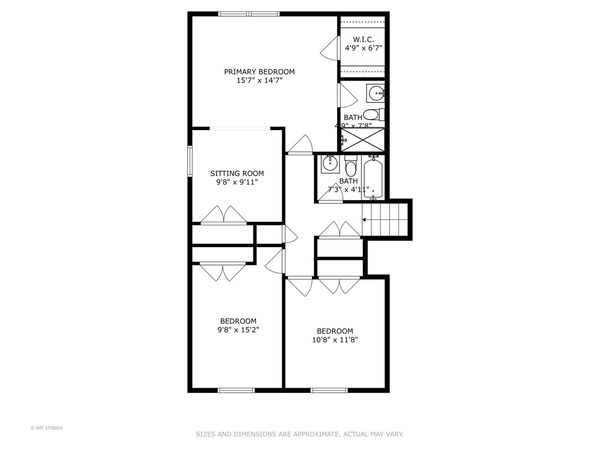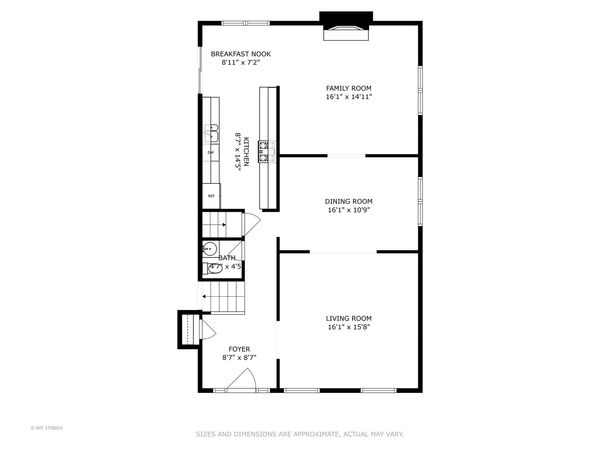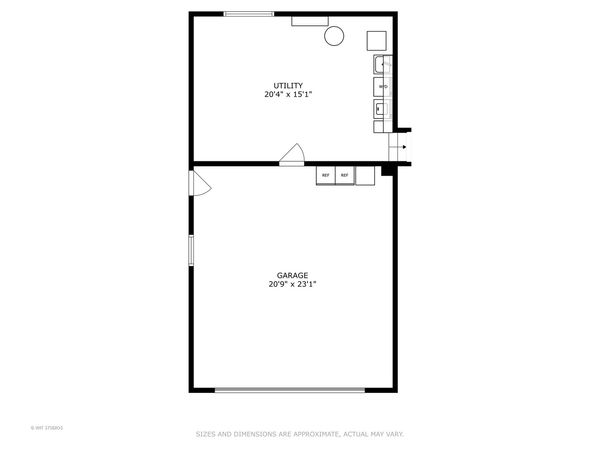934 Sarasota Lane
Crystal Lake, IL
60014
About this home
Welcome home! This gem is a meticulously maintained split level home located in the heart of Crystal Lake just minutes from the Lake and the local downtown district. This home boasts a gorgeous eat-in kitchen with granite countertops and loads of cabinet space for storage. This kitchen also has a walkout to an expansive patio area overlooking the back yard which is a great place for outdoor entertaining. Further enjoy the serene views of your stunning yard while having breakfast in your sundrenched eat-in kitchen. What a great way to kick off your day! This main level offers two unique living spaces. The first of which is located steps from the kitchen and is inclusive of a gas starter fireplace which can be enjoyed on those winter evenings while relaxing indoors with the family. Next, as you step through the living space you will enter the full formal dining area which provides a spacious central area in the home that is phenomenal for hosting family and friends to celebrate those special occasions. Finally, rounding off the main level after stepping through the dining area, you will enter the formal sitting room near the front of the home that is equipped with expansive vaulted ceilings and to die for views of Four Colonies Park which is directly across the street. Four Colonies Park provides a view from your living room of the basketball court, tennis courts and the walking path unique to this area. As you now move to the upper living space you will encounter three bedrooms and two full baths. The upper level boasts an expansive over-sized master bedroom that has its own private sitting area. The sitting area can be transformed into a 4TH BEDROOM providing an excellent opportunity for a growing family. This home's master bath is equipped with dual shower heads that operate in tandem as well as individually. This showstopper provides two enormous crawl spaces for storage, a basement area that can be utilized for further storage. This amazing space can also be subdivided providing for another bedroom or an office area secluded from the rest of the home. Schedule your appointment immediately as this one will not last long!!
