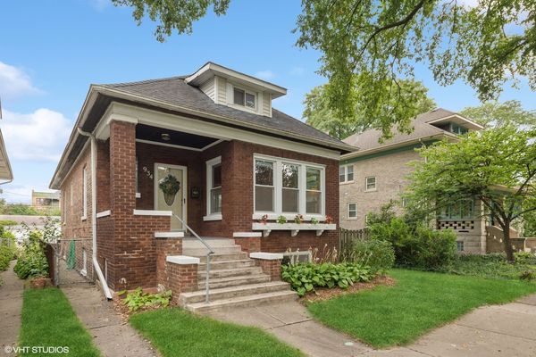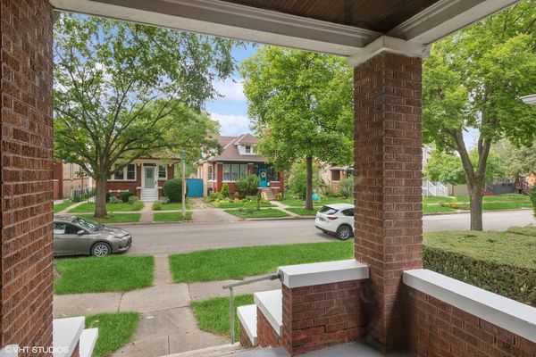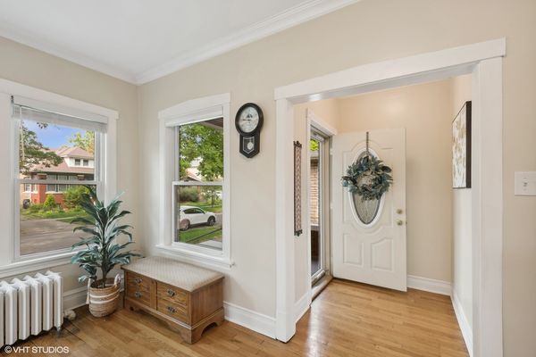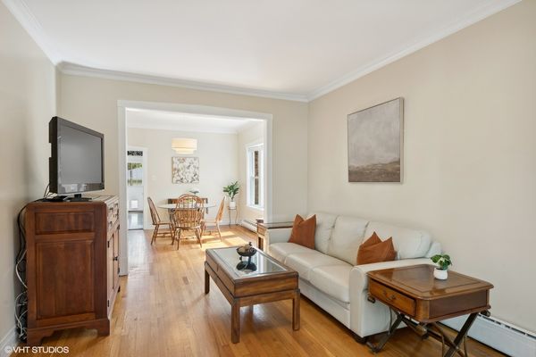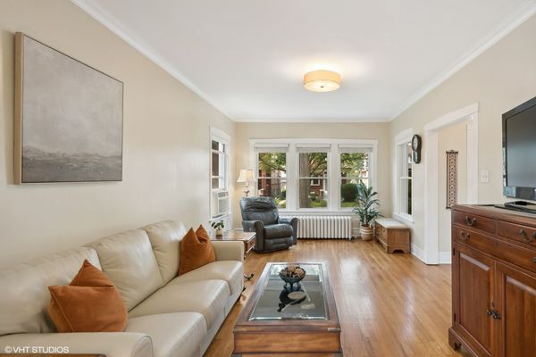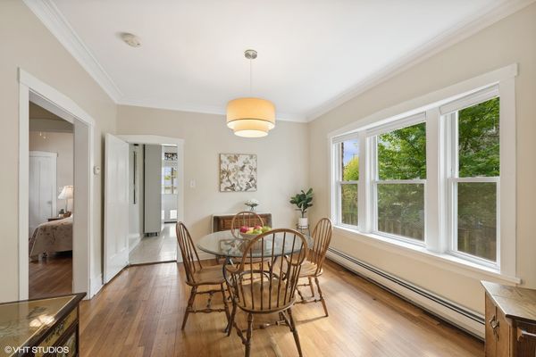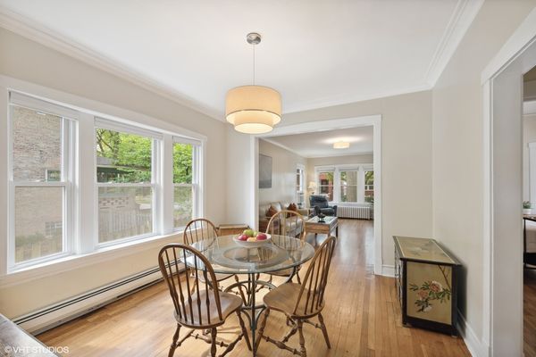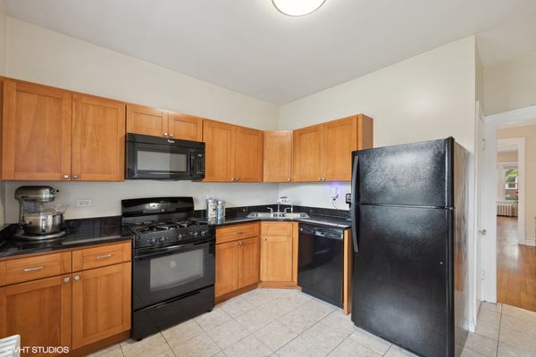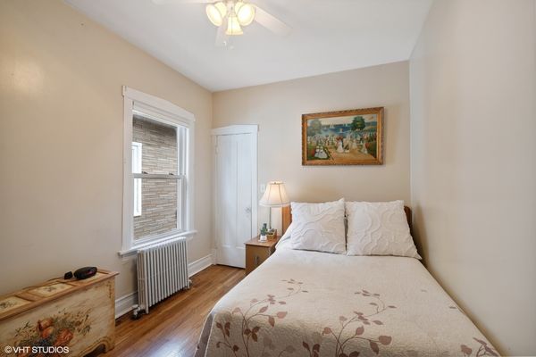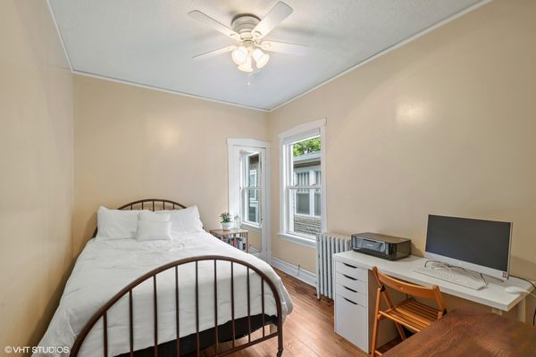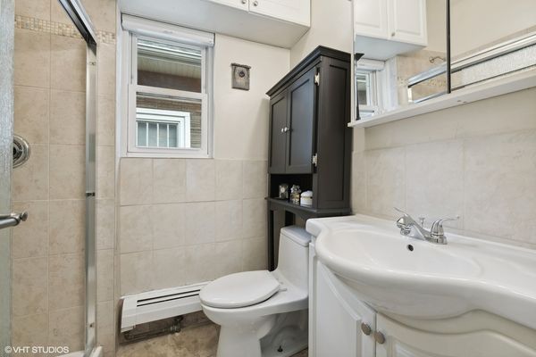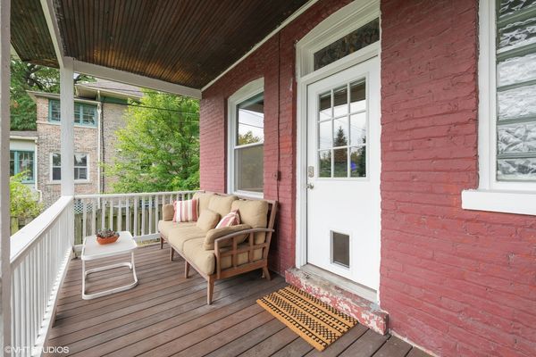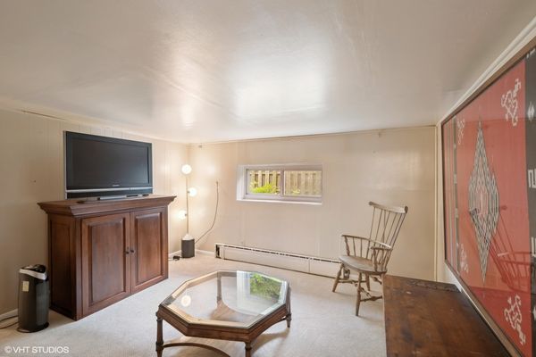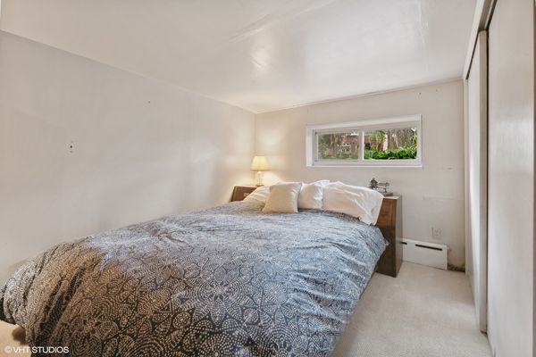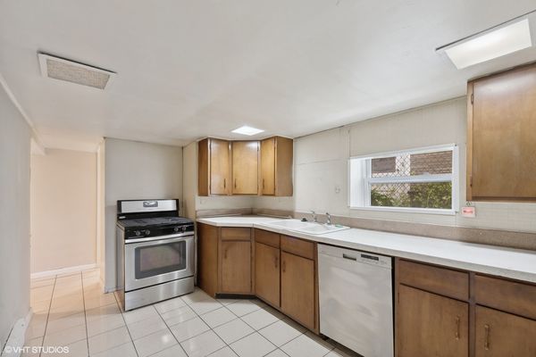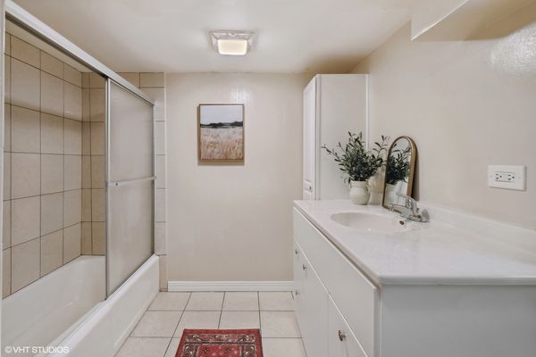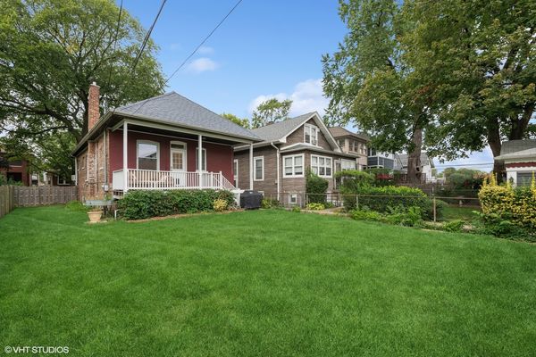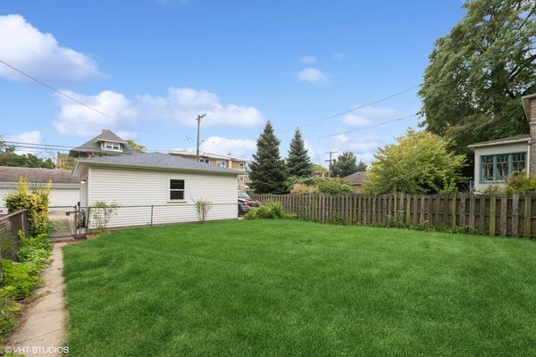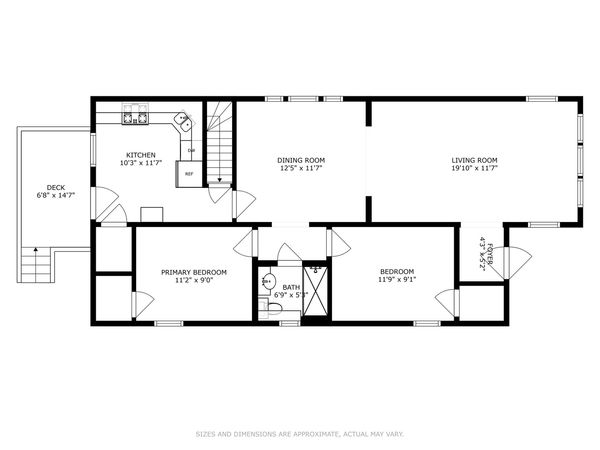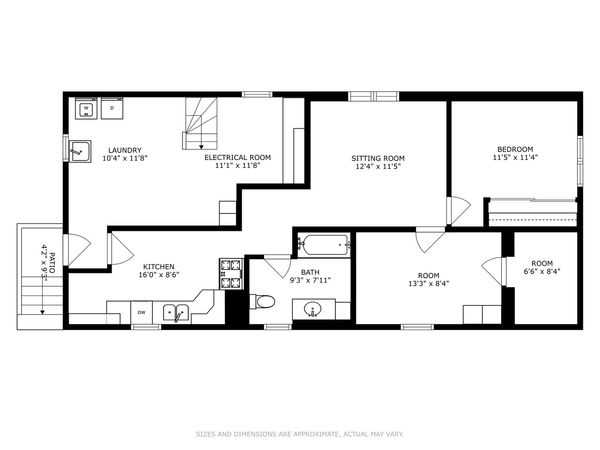934 S Grove Avenue
Oak Park, IL
60304
About this home
This lovely brick bungalow is nestled in the sought-after southwest Oak Park neighborhood. Its spacious living and dining areas welcome natural light through large windows. The kitchen has been tastefully updated with granite countertops and overlooks an extra wide 37' backyard with a newer deck and a two-car garage. The basement offers versatility with a cozy rec room, full bathroom, third bedroom, office space, and storage. You'll appreciate the convenience of being close to the Blue Line at Oak Park Ave, Rehm Pool & Park, and two blocks from Lincoln School. Don't miss this one!
