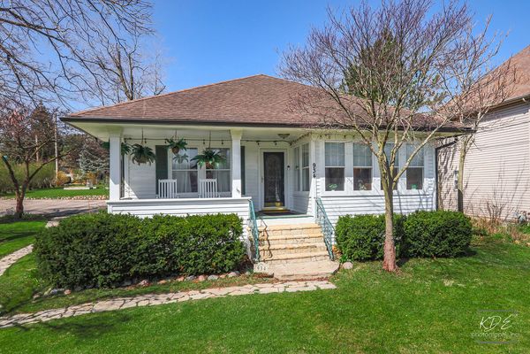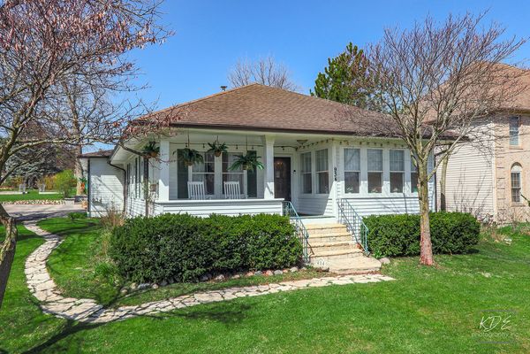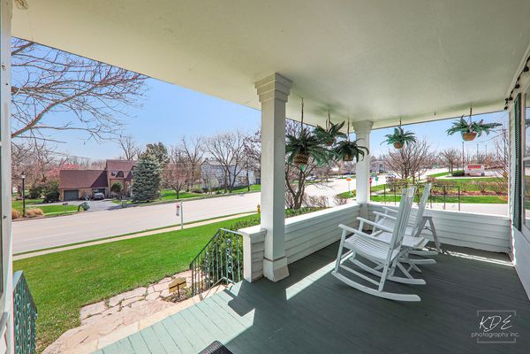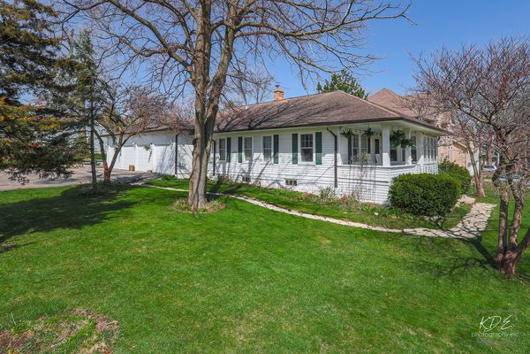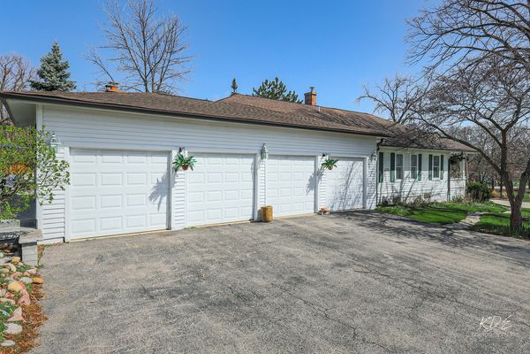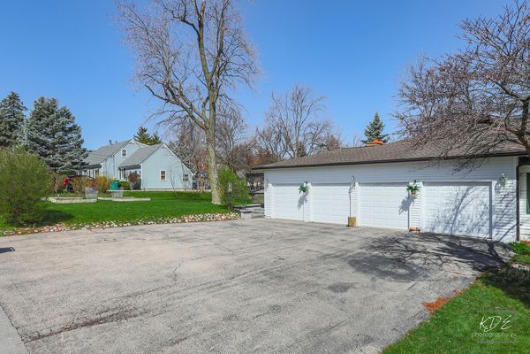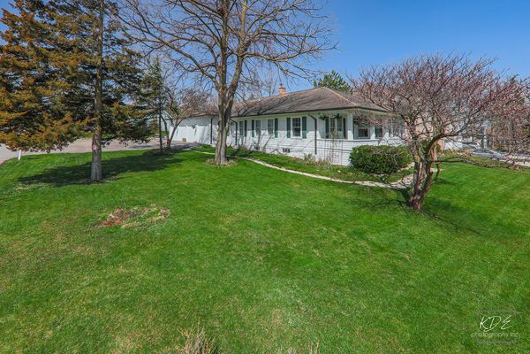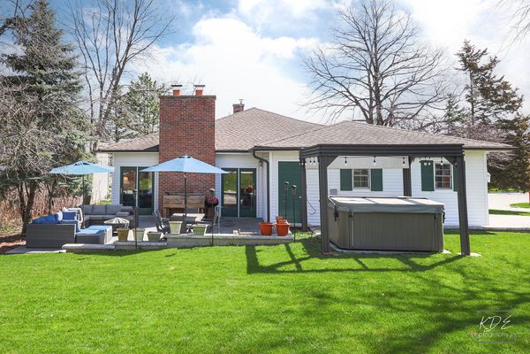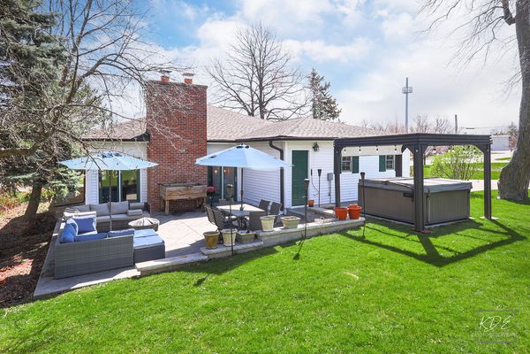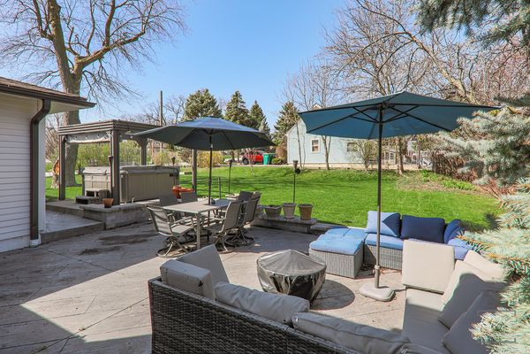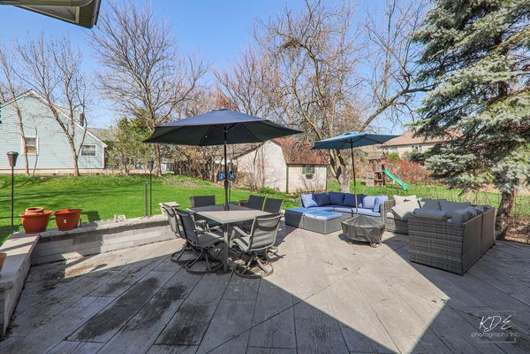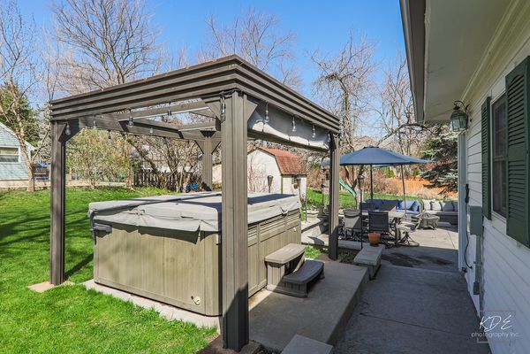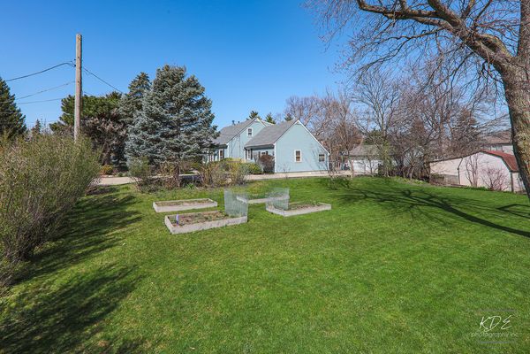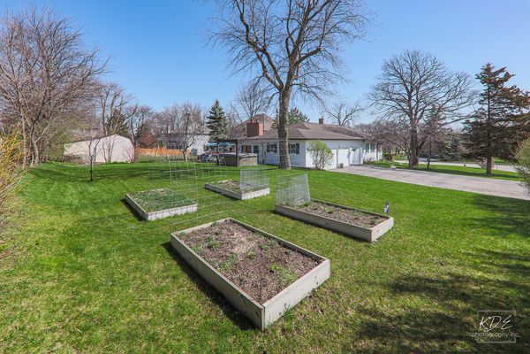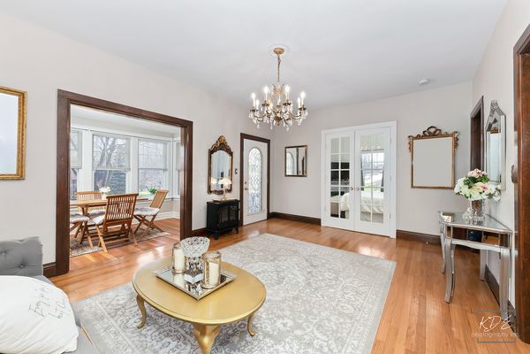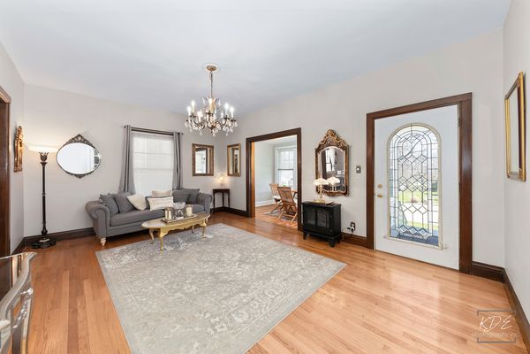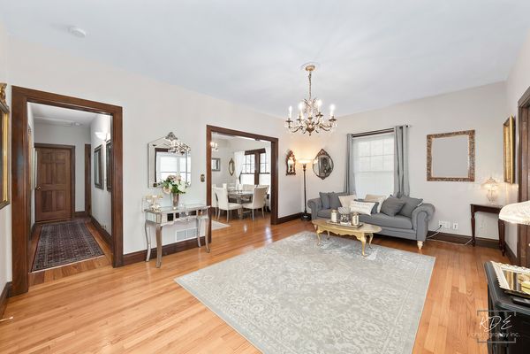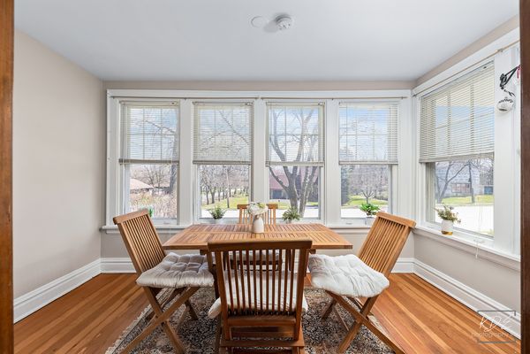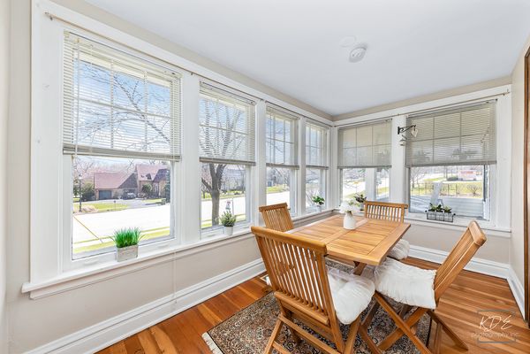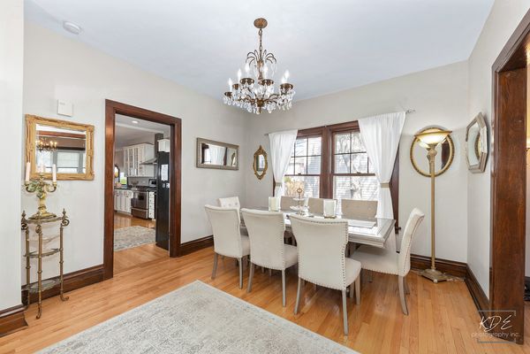934 N Main Street
Glen Ellyn, IL
60137
About this home
**Welcome to 934 N Main in picturesque Glenn Ellyn*** Wonderful vintage ranch home on approximately third of an acre. Fabulous indoor and outdoor living/entertaining space. 3 bedroom, 1.5 bath. White kitchen with stainless steel appliances. Lofty great room with floor-to-ceiling stone fireplace. Separate living and dining rooms. Plenty of room for home offices or study/reading areas. Huge 4-car attached garage for plenty of storage. Don't miss the stamped concrete patio, pergola and hot tub. This lovely home embodies the perfect blend of classic charm and modern convenience. As you approach, the inviting front porch welcomes you with its timeless appeal, offering a serene spot to enjoy morning coffee or evening conversations with neighbors. Upon stepping inside, you're greeted by the warmth of all hardwood floors that extend throughout the home, adding a touch of elegance to every room. The open-concept layout seamlessly connects the kitchen to the family room, creating an inviting space for gatherings and relaxation. The focal point of the family room is the floor-to-ceiling fireplace providing a warm cozy setting. On either side of the fireplace are 2 sets of french doors leading to the rear patio. The home features three bedrooms and 1 & a half baths, separate living and dining rooms, a sweet sunroom/office providing space for work or sitting area. The spacious kitchen has been thoughtfully updated with white cabinets, stainless steel appliances and walk in pantry marrying modern functionality with vintage charm. Outside, the property spans a generous one-third of an acre, offering a sprawling yard that has been lovingly cared for. A large stamped concrete patio, pergola and hot tub provides the perfect setting for outdoor entertaining. For the car enthusiast, a rare gem awaits in the form of a four-car garage, providing ample space for vehicles, storage, or hobbies. Recently painted throughout, the interior of the home exudes a fresh and inviting atmosphere, ready to welcome its new owners! With its perfect combination of vintage charm, modern updates, and spacious outdoor amenities, come live at 934 N Main St Glenn Ellyn! Home is being conveyed "AS IS".
