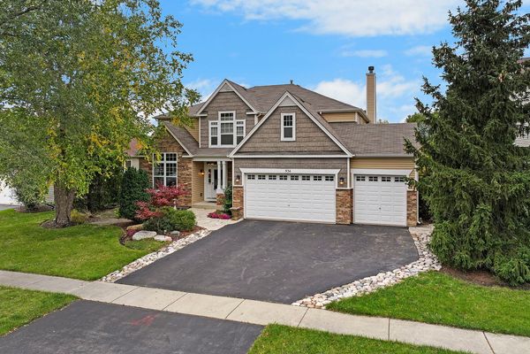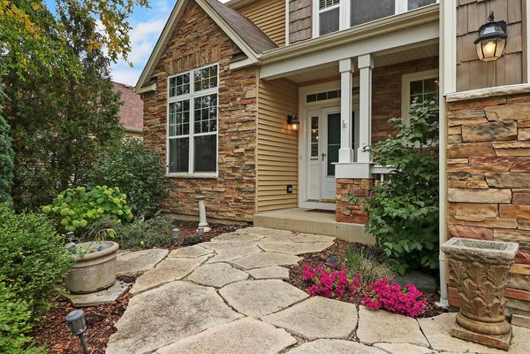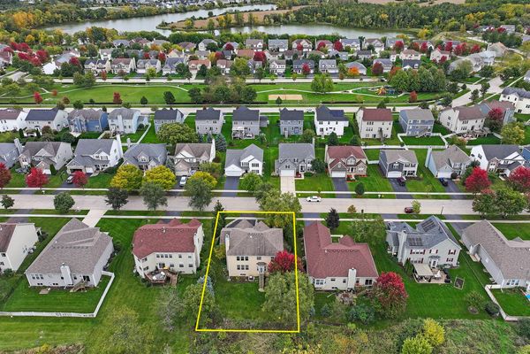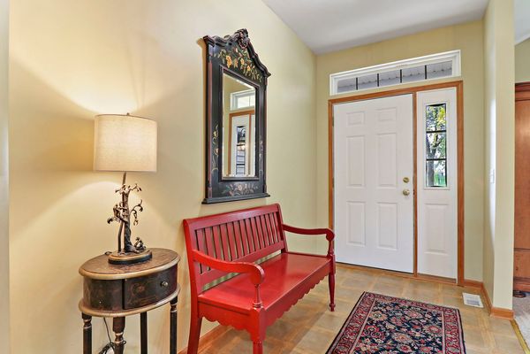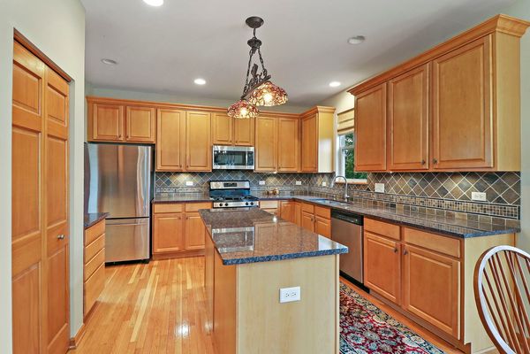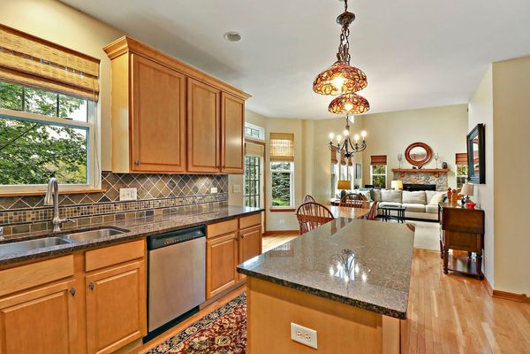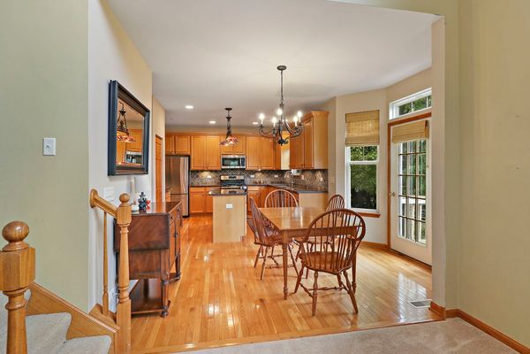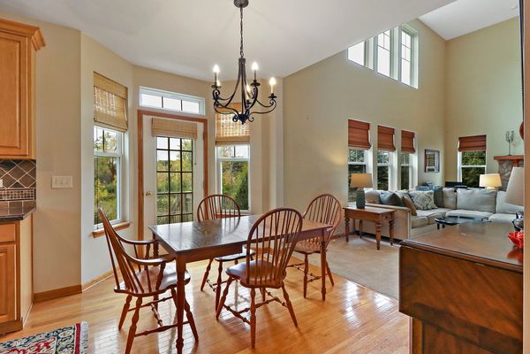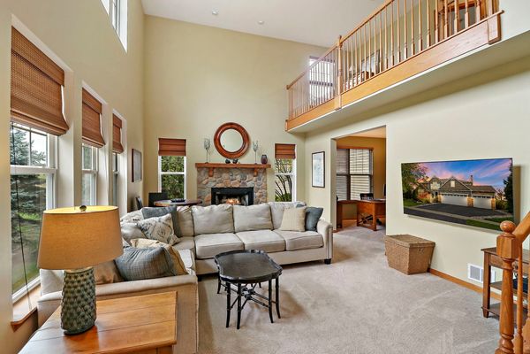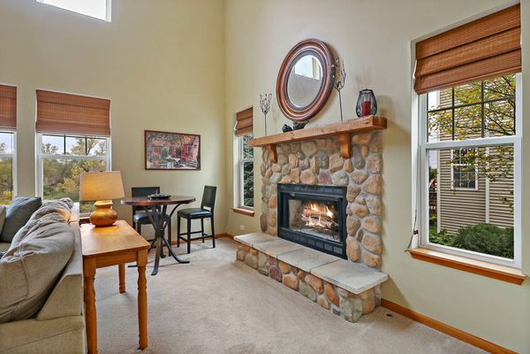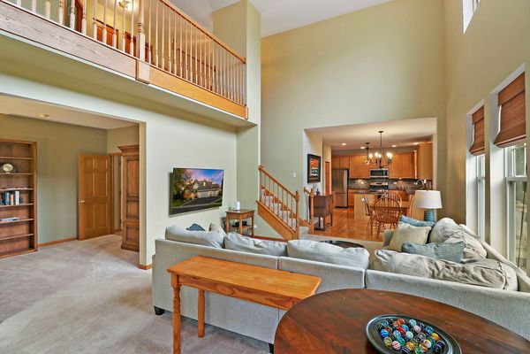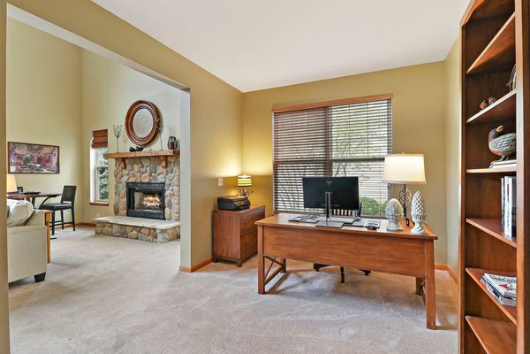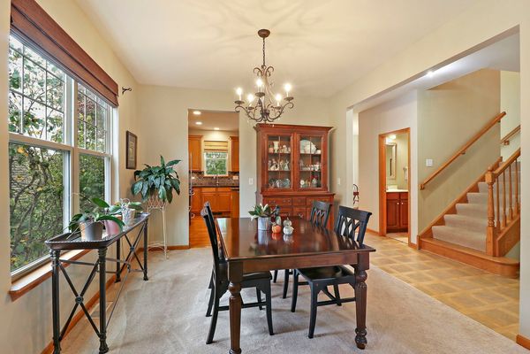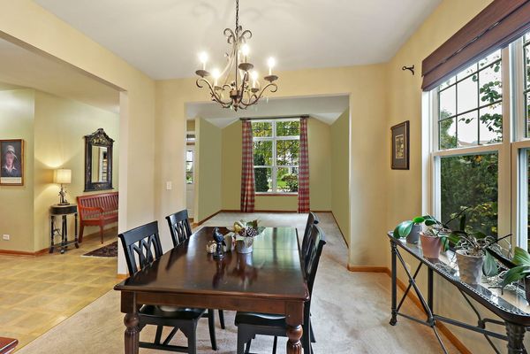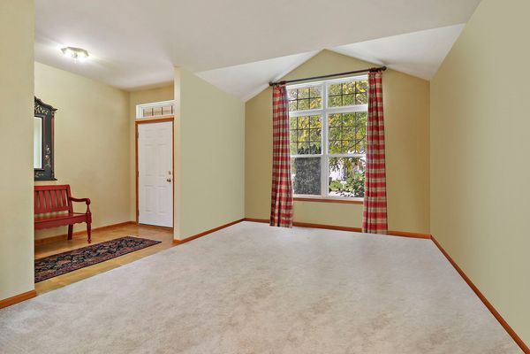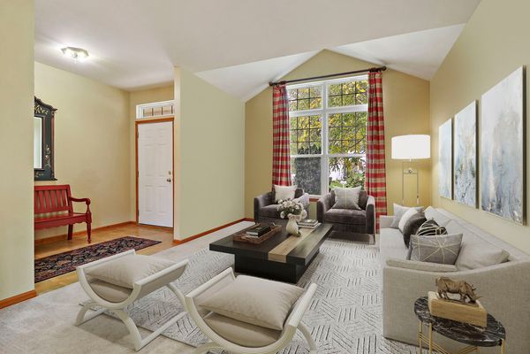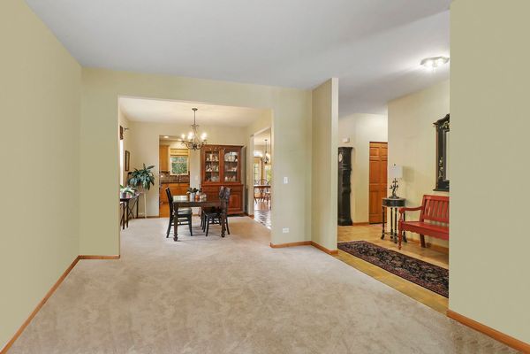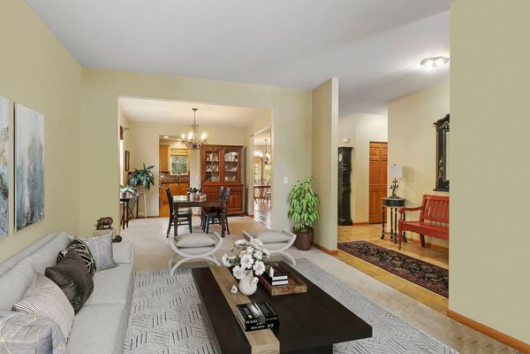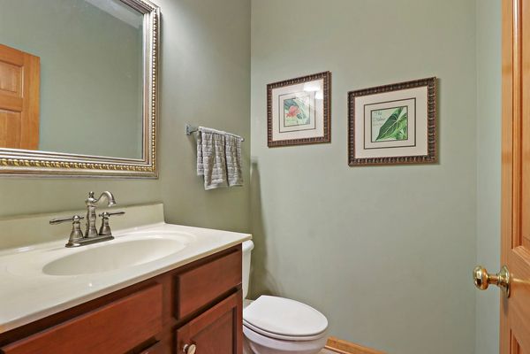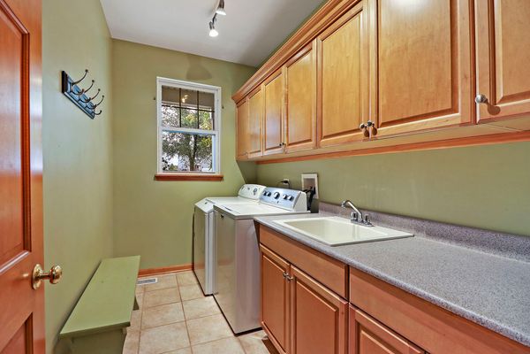934 Forestview Way
Antioch, IL
60002
About this home
Welcome to this spacious 4-bedroom, 2.5-bathroom home nestled in a serene neighborhood that offers the perfect blend of comfort and natural beauty. This well-maintained property boasts numerous desirable features that will make it your ideal home. As you step inside, you'll be greeted by an inviting interior with a wealth of living space. The heart of the home is the welcoming eat-in kitchen, complete with a pantry, a convenient island, and an abundance of cabinet space for all your culinary needs. The kitchen seamlessly connects to the vaulted family room, where an array of windows offers breathtaking views of the adjacent open space. Enjoy the warmth of a cozy fireplace as you unwind in this spacious area. Adjacent to the family room, there's a private office space, providing a quiet and functional workspace. The main floor also includes a formal living room and dining room, which are perfect for entertaining and hosting special occasions. The homes floor plan ensures that every corner of the home feels interconnected, making it a wonderful place to create lasting memories with family and friends. Upstairs, you'll find a versatile loft area, perfect for a playroom, a study, or a relaxation spot. The master suite is a true retreat, featuring a walk-in closet and a full bathroom with a separate soaker tub and shower, offering a luxurious escape after a long day. Three additional spacious bedrooms and another full bathroom complete the upper level, providing ample space for family and guests. This home also features a full unfinished basement, offering the potential for customization and expansion to suit your specific needs. Whether you dream of a home gym, a home theater, or a guest suite, this space is a blank canvas awaiting your personal touch. With a three-car garage, your vehicles will be conveniently protected from the elements, and you'll have ample storage space for your outdoor gear and belongings. One of the standout features of this property is its idyllic location backing to unbuildable open land and forest preserve. Enjoy the tranquility and privacy of a backyard that extends into nature, creating a peaceful oasis right in your own backyard. The neighborhood itself offers a unique amenity-a beautiful lake with piers where you can partake in activities like kayaking, canoeing, and fishing. It's a serene and idyllic setting that fosters a sense of community and outdoor adventure. Please note that no motorized boats are allowed on the lake, preserving its peaceful ambiance. This home presents an opportunity to embrace a lifestyle that combines comfort, spaciousness, and a connection to nature. Close to major express way. Don't miss the chance to make this inviting property your new home.
