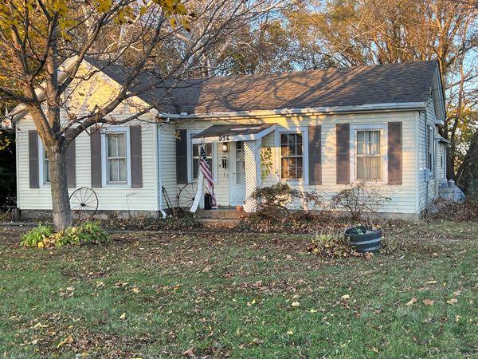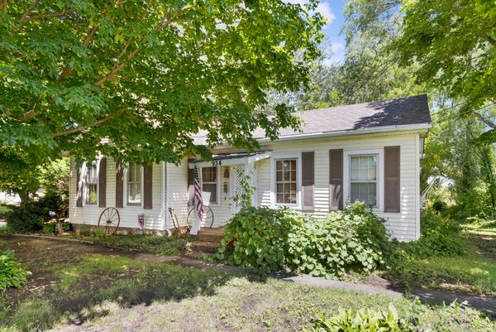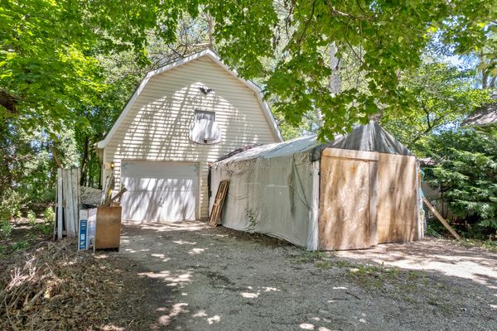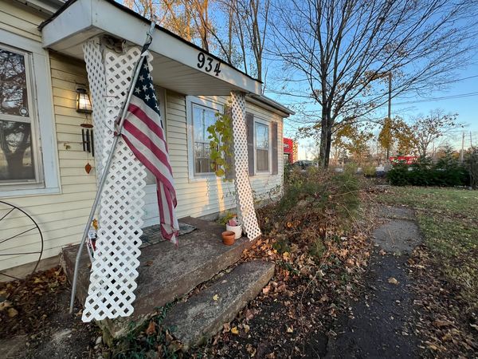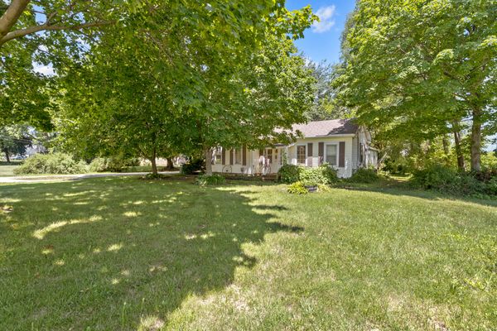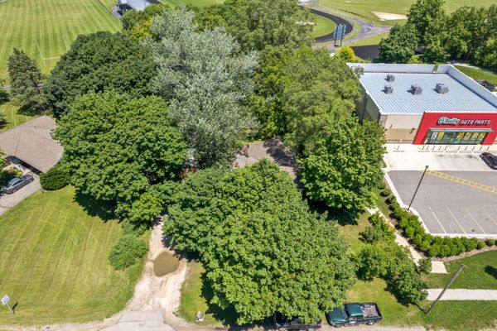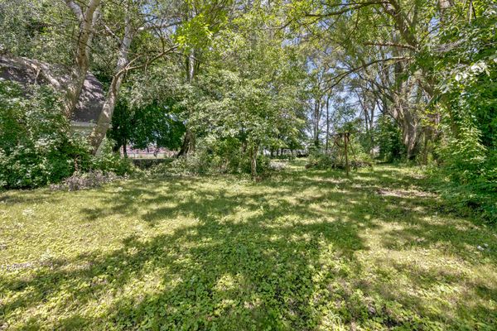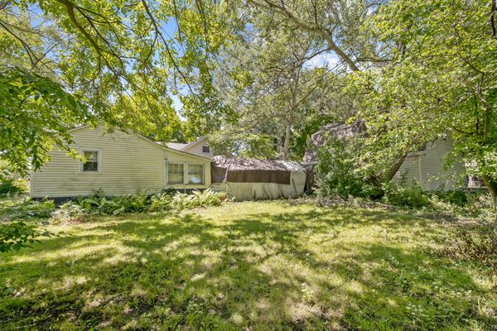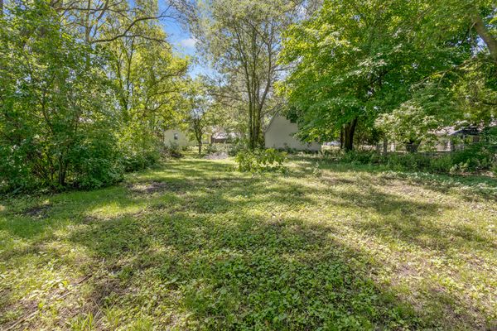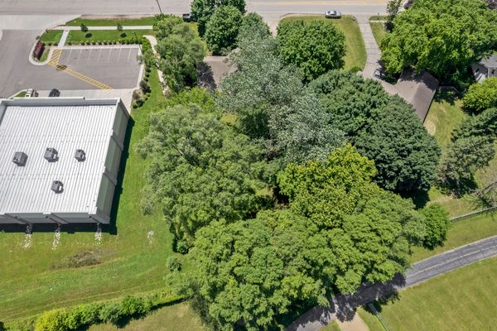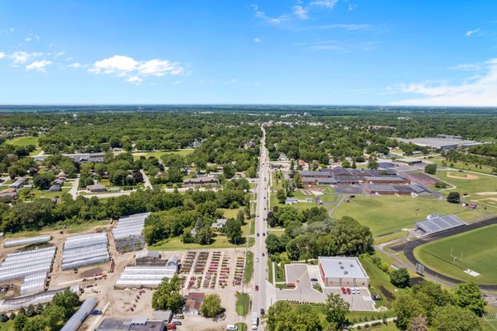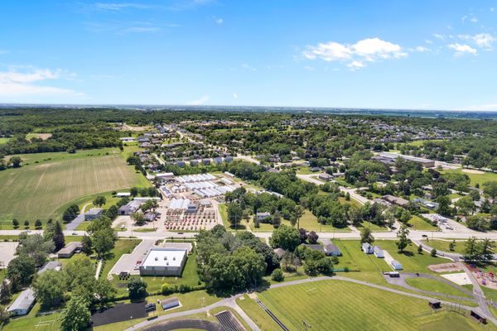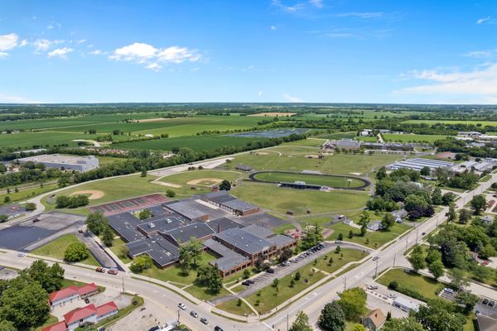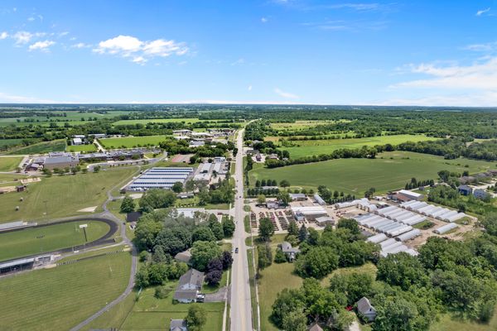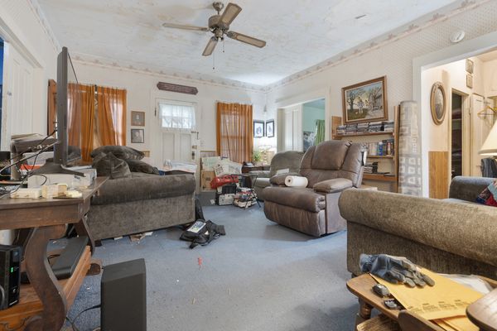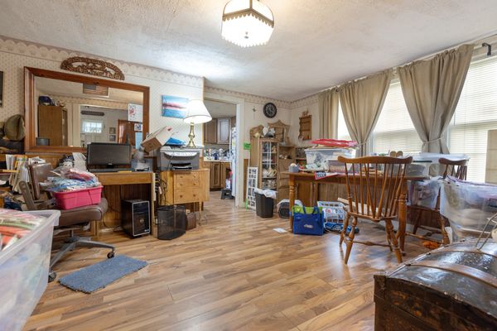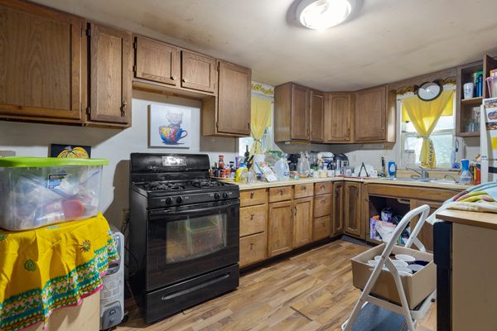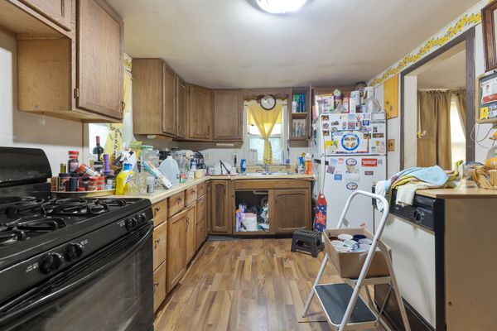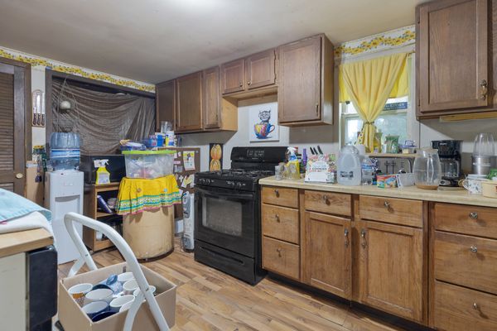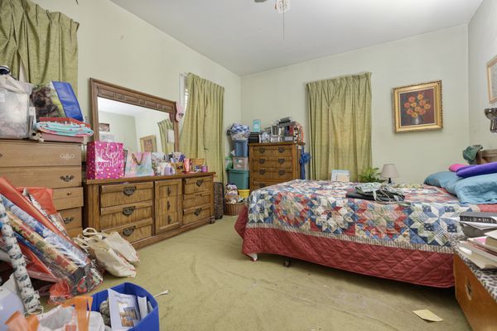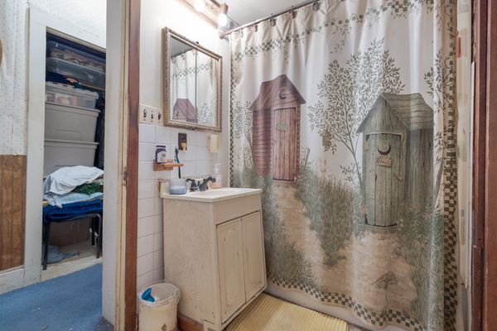934 E Grant Highway
Marengo, IL
60152
Status:
Active
Single Family
3 beds
1 baths
1,300 sq.ft
Listing Price:
$210,000
About this home
Versatile .57 acre residential property ~ Zoned B2 for General Business ~ Fantastic Location for FUTURE GROWTH AND APPRECIATION along Marengo's high growth corridor ~ One of Marengo's oldest homes - originally a log cabin built in the 1840's -lies within this structure which has been added onto over the years ~ 3 BEDROOM, 1 BATH CHARMING COTTAGE NEEDS REPAIRS AND TLC TO SHINE. Beautiful backyard with mature tree canopy. **CASH ONLY
Property details
Property / Lot Details
Acreage
0.57
Lot Dimensions
24829
Lot Description
Backs to Public GRND
Lot Size Source
County Records
Lot Size
.50-.99 Acre
Other Structures
Outbuilding, Garage(s)
Ownership
Fee Simple
Style of House
Cottage ,Ranch
Type Detached
1 Story
Property Type
Detached Single
Interior Features
Rooms
Additional Rooms
None
Square Feet
1,300
Square Feet Source
Landlord/Tenant/Seller
Basement Description
Unfinished
Basement Bathrooms
No
Basement
Full
Bedrooms Count
3
Bedrooms Possible
3
Disability Access and/or Equipped
No
Baths FULL Count
1
Baths Count
1
Total Rooms
6
room 1
Level
N/A
room 2
Level
N/A
room 3
Level
N/A
room 4
Level
N/A
room 5
Level
N/A
room 6
Level
N/A
room 7
Level
N/A
room 8
Level
N/A
room 9
Level
N/A
room 10
Level
N/A
room 11
Type
Bedroom 2
Level
Main
Dimensions
12X9
room 12
Type
Bedroom 3
Level
Main
Dimensions
11X7
room 13
Type
Bedroom 4
Level
N/A
room 14
Type
Dining Room
Level
Main
Dimensions
17X13
room 15
Type
Family Room
Level
N/A
room 16
Type
Kitchen
Level
Main
Dimensions
14X9
room 17
Type
Laundry
Level
Main
Dimensions
15X7
room 18
Type
Living Room
Level
Main
Dimensions
17X14
room 19
Type
Master Bedroom
Level
Main
Dimensions
16X12
Bath
None
Virtual Tour, Parking / Garage, Exterior Features, Multi-Unit Information
Age
100+ Years
Approx Year Built
1840
Parking Total
2
Driveway
Gravel
Exterior Building Type
Asbestos Siding
Foundation
Stone
Parking On-Site
Yes
Garage Type
Detached
Parking Spaces Count
2
Parking
Garage
Roof Type
Asphalt
MRD Virtual Tour
None
School / Neighborhood, Utilities, Financing, Location Details
Air Conditioning
Central Air
CommunityFeatures
Park, Street Lights, Street Paved
Area Major
Harmony / Marengo
Corporate Limits
Marengo
Directions
From I90, follow US 20 West for 13 miles. House will be on your right next to O'Reilly and across the street from Hubb's Greenhouse.
Elementary School
Marengo High School
Elementary Sch Dist
154
Heat/Fuel
Natural Gas
High Sch
Marengo High School
High Sch Dist
154
Sewer
Septic-Private
Water
Private Well
Jr High/Middle School
Marengo High School
Jr High/Middle Dist
154
Township
Marengo
Financials
Investment Profile
Residential
Tax/Assessments/Liens
Frequency
Not Applicable
Master Association Fee
No
Assessment Includes
None
Master Association Fee Frequency
Not Required
PIN
1136476017
Special Assessments
N
Taxes
$2,696
Tax Exemptions
Homeowner, Senior
Tax Year
2022
$210,000
Listing Price:
MLS #
12102481
Investment Profile
Residential
Listing Market Time
175
days
Basement
Full
Type Detached
1 Story
Parking
Garage
List Date
07/05/2024
Year Built
1840
Request Info
Price history
Loading price history...
