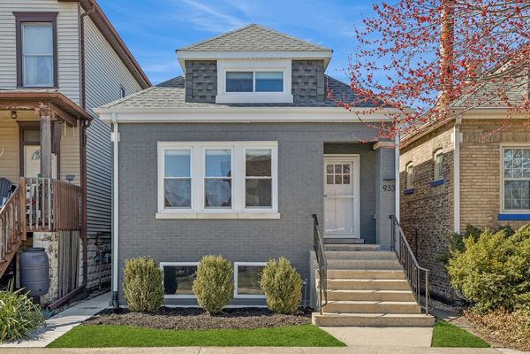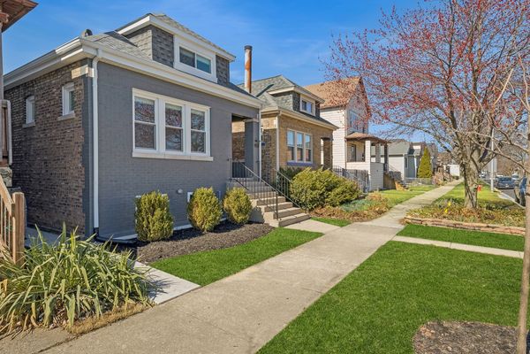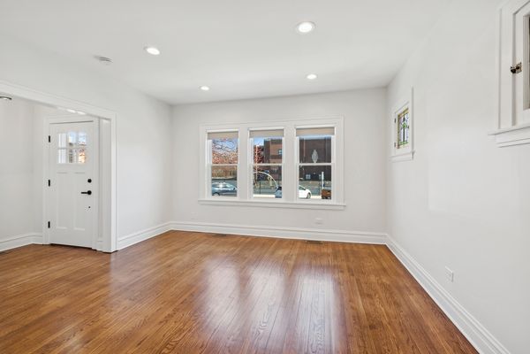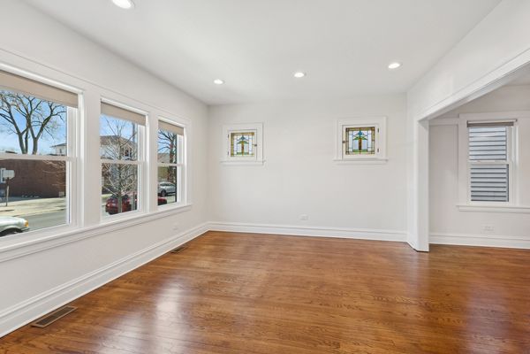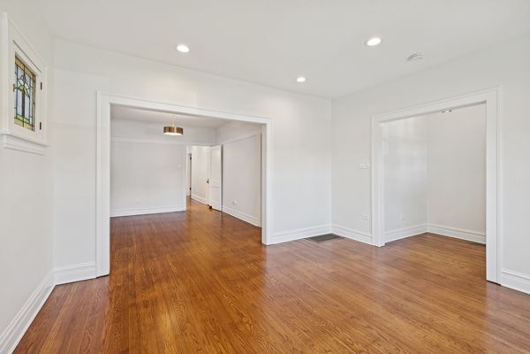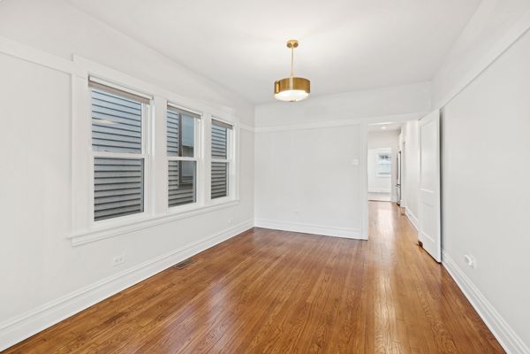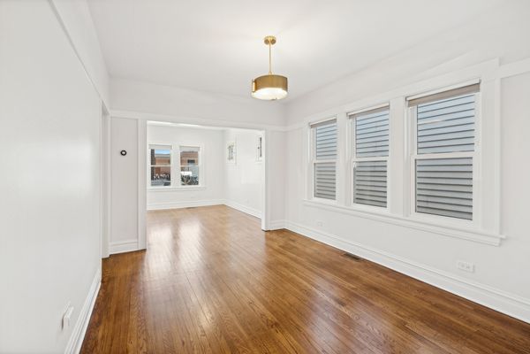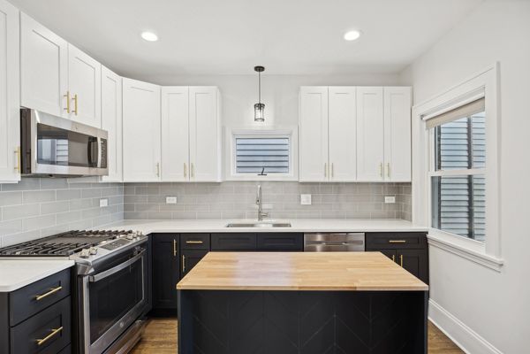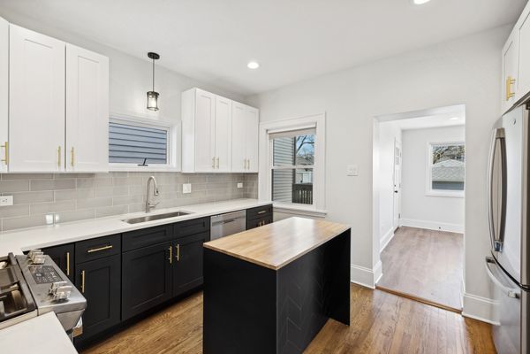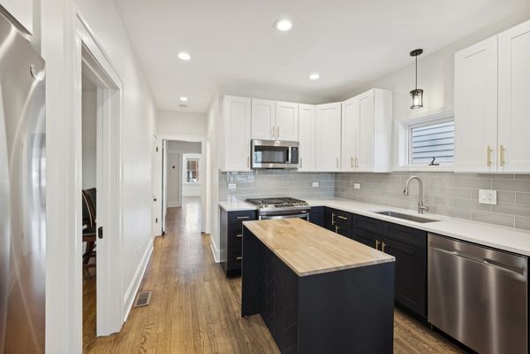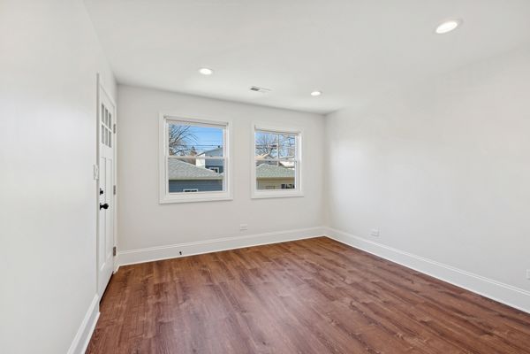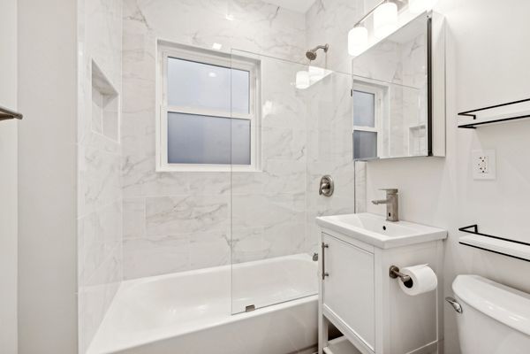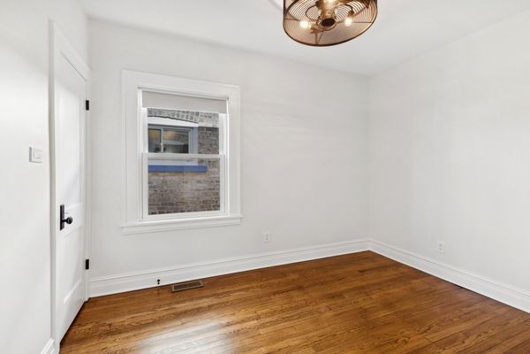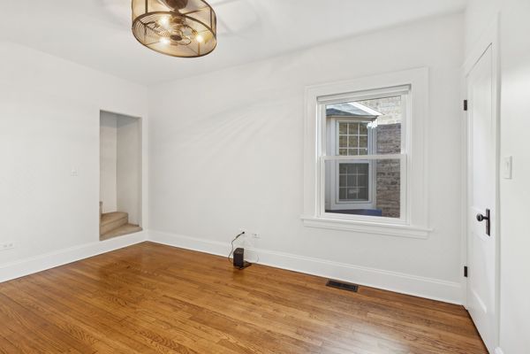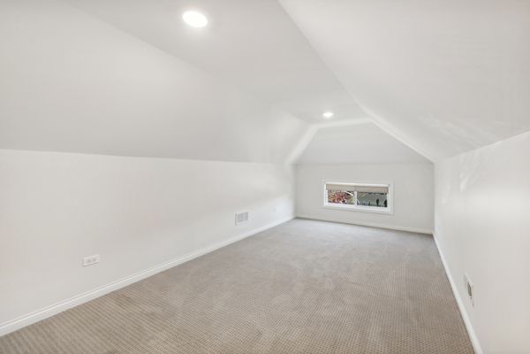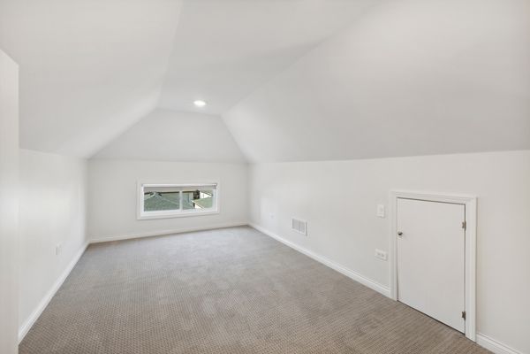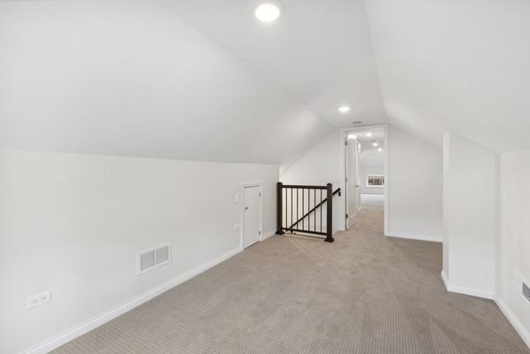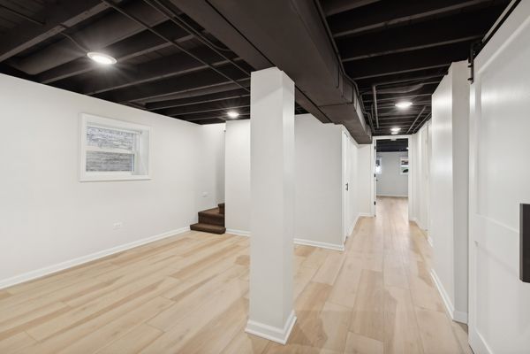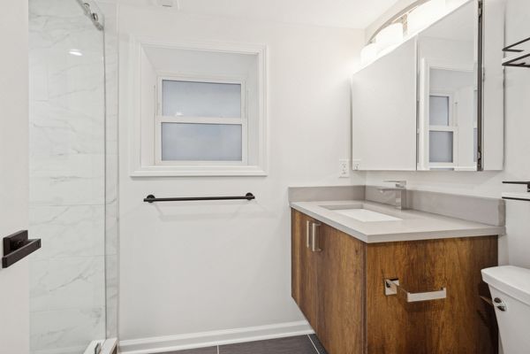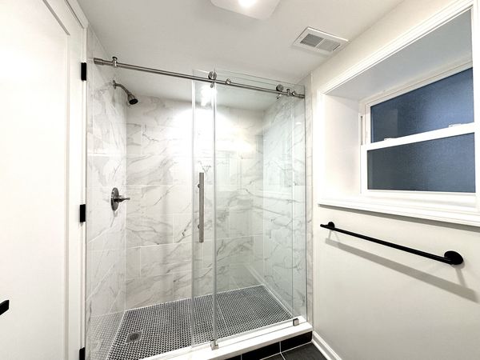933 Ferdinand Avenue
Forest Park, IL
60130
About this home
After being family owned since 1933, this adorable bungalow has been lovingly remodeled and is ready for the next family to create new memories! Modern, bright finishes greet you at the front door and throughout the home; the blank canvas is waiting for your special touch. Enter into your foyer which expands into the living room with original stained glass windows which are now fully insulated w/ new windows behind them. The spacious dining room gives plenty of space to entertain. Continue back to the brand new kitchen with GE SS appliances (kitchen island is a piece of furniture if you prefer more space), quartz countertops and glass tile backsplash. Off the back of the house is a great breakfast area, office, TV room, etc. One full bedroom and a second flex space on the main level give you plenty of separate rooms to organize your home any way you'd like. Upstairs is a full bedroom and another flex space that could be walled off for another bedroom as well. The lower level was dug down from its original construction to give 7' ceilings. Exposed beams were painted black and new LVT flooring installed along with a brand new full bathroom. The bedroom on this level is the largest bedroom and features a great walk-in closet. The mechanical room could double as a work room, and a spacious laundry room can be closed off from the recreation room. Gutted down to the studs, but saving the original hardwood floors, this home now has a new roof, freshly painted facade, new windows, new HVAC and duct-work throughout, new electrical and plumbing, new kitchen, 2 completely new bathrooms, a full finished LL, a new drain tile system, and even a new water line coming into the home and a new sewer line heading out are among some of the updates; this beauty is ready! There are a few rooms that could be turned into extra bedrooms, but don't currently function as such. Close proximity to Forest Park BlueLine station, Forest Park Park District, Roos Rec Center, Aquatic Center and Forest Park Athletic Fields! The current owner has been a long-time family friend of the previous owner; know that complete care was taken to update this home for the next owners!
