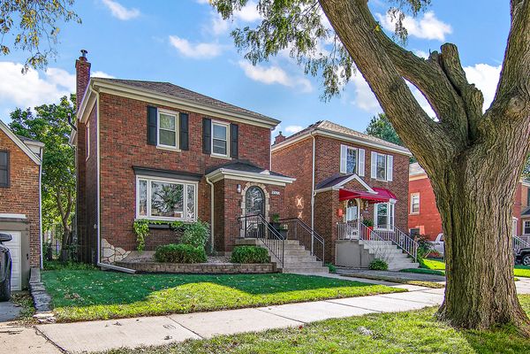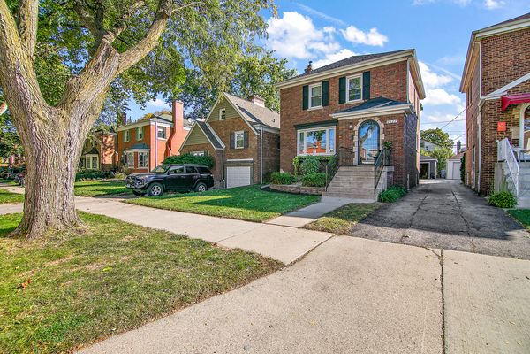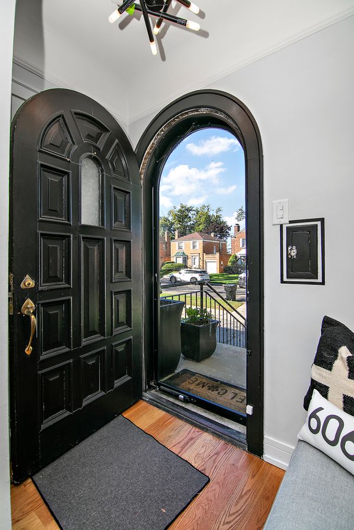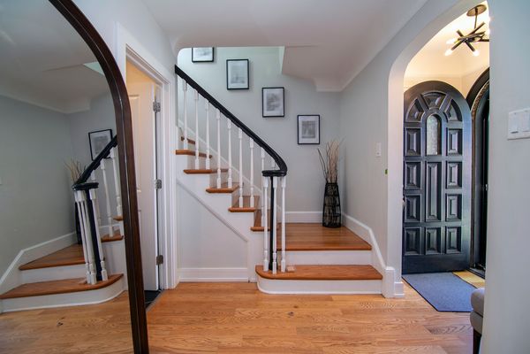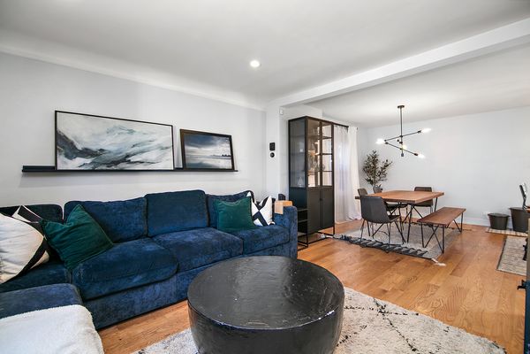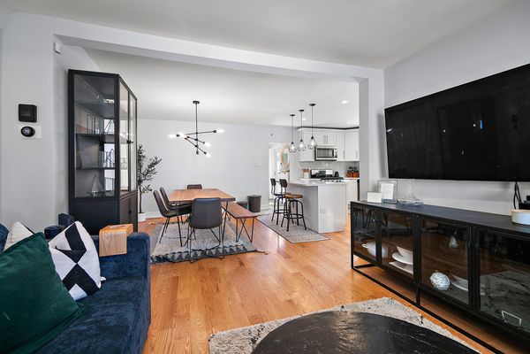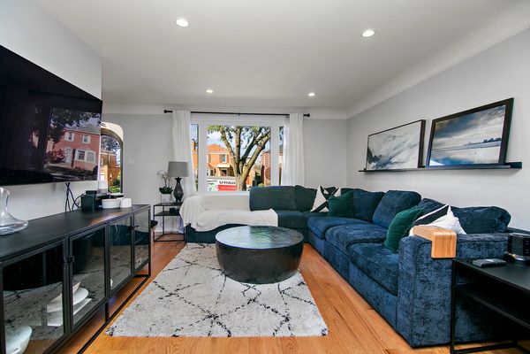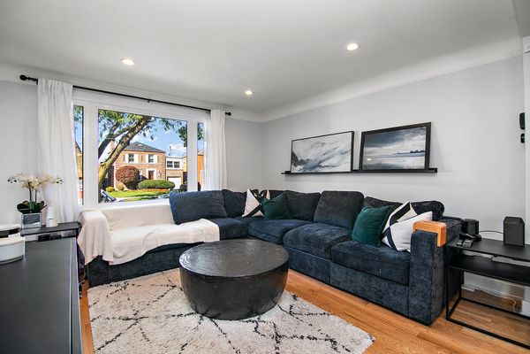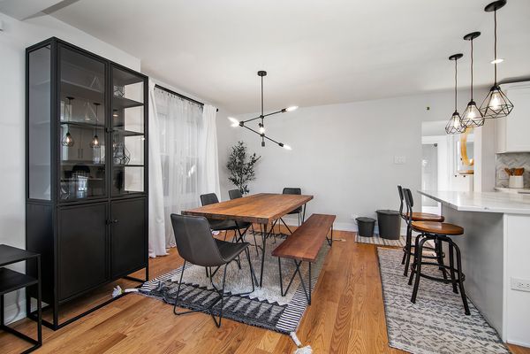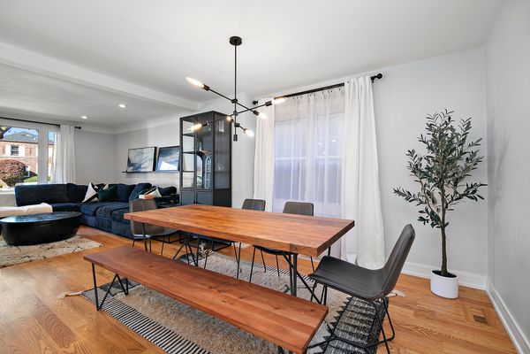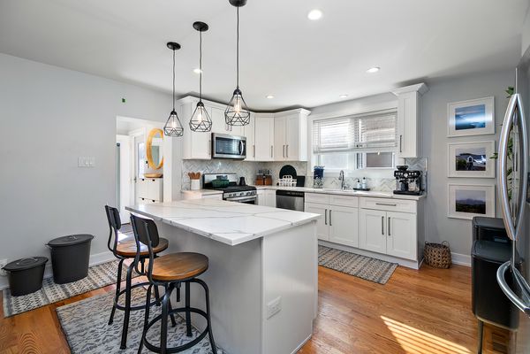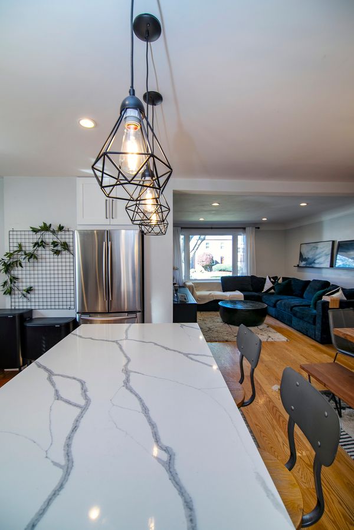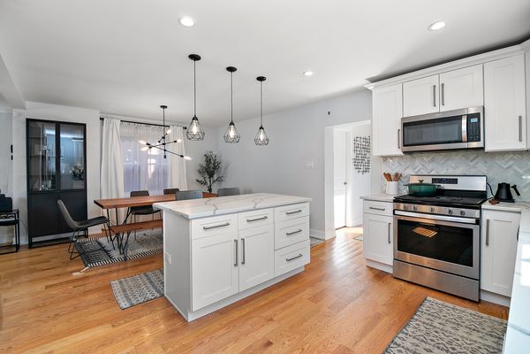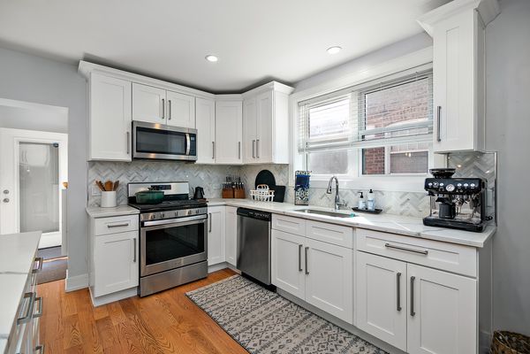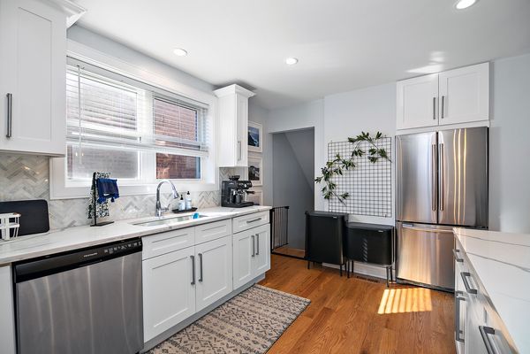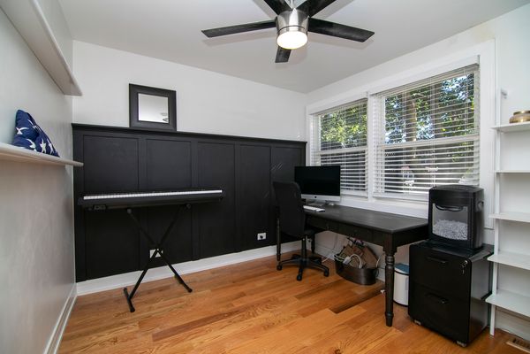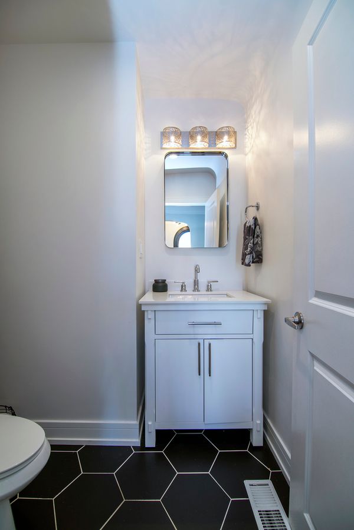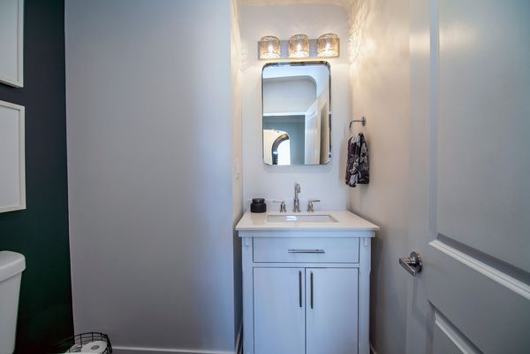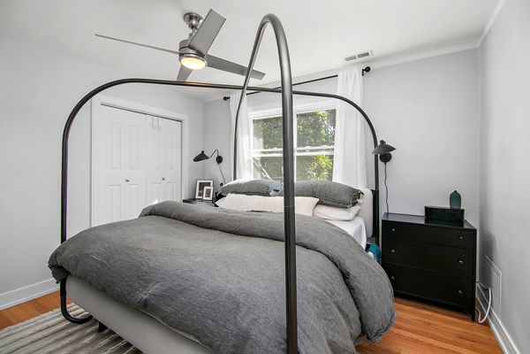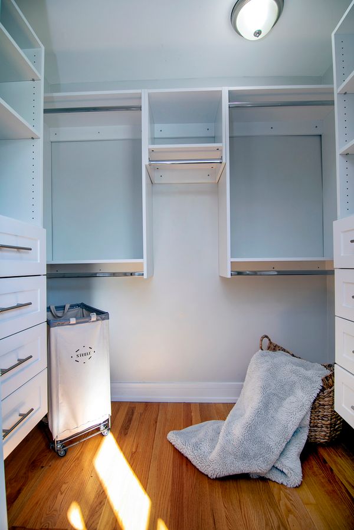9327 S Claremont Avenue
Chicago, IL
60643
About this home
Charm & Character Describe This Lovely Updated Brick Home In The Desired Beverly Neighborhood! Walking Distance to Rainbow Cone & Close To Downtown Shops, Schools, Metra & Restaurants. As Soon As You Step Up To The Front Porch, You'll Admire The Custom Rounded Door, New Glass Door 2021 & Beautiful New Front Landscape! Step Into A Bright Open Floor Plan Showcasing Light Hardwood Floors Throughout, Canned Lighting, Living Room, Separate Dining Room With New Light Fixture, Updated Kitchen in 2018 With Breakfast Bar Island, Light Pendants, New White Cabinets, Quartz Countertops, Tile Backsplash & Stainless Steel Appliances. First Floor Bedroom Or Can Be Office Along With An Updated Half Bathroom With New Vanity & Mirror in 2022. Upstairs Features; 3 Large Bedrooms with New Crown Moulding 2023, Walk In Closets With Custom Closet Organizers 2022 (2 bedrooms), Freshly Painted & New Light Fixtures. Updated Full Bathroom With Tile Surrounded Bathtub. Full Basement Features with Exterior Walk-Out Access; Family Room, Canned Lighting, Dry Bar with Beverage Fridge, Full Updated Bathroom With Tile Surround Stand Up Shower, Front Loading Washer & Dryer, Utility Sink, & Finished Utility Storage Area. New Hot Water Heater in 2018, Updated Electrical, New AC Condenser in 2019, Newer Energy Efficient Windows Throughout, Nest Thermostat, Smart Garage, Brand New Roof/Gutters/Fascia in 2022, Back Flat Tar Roof 2021, New Exterior Front & Back Fixtures 2023, Tuck Pointing 2023 & Attic Insulation 2022. Enjoy Your Beverages On Your New Back Deck, New Boards & Freshly Painted 2024, Brew Lights, Deck Planters, Detached Garage With Transmitter & Quaint Backyard Space! Driveway Is Shared But No Worries, Amazing Long Term Neighbors! Schedule Your Private Tour Today!
