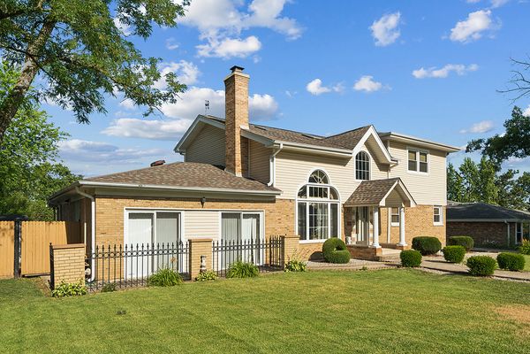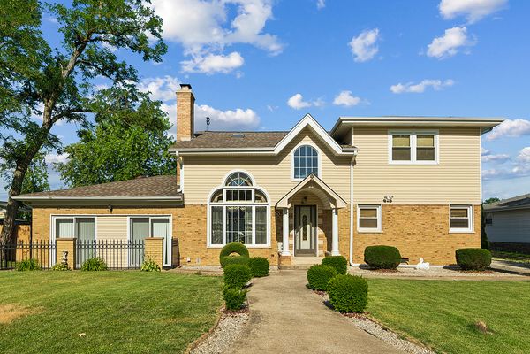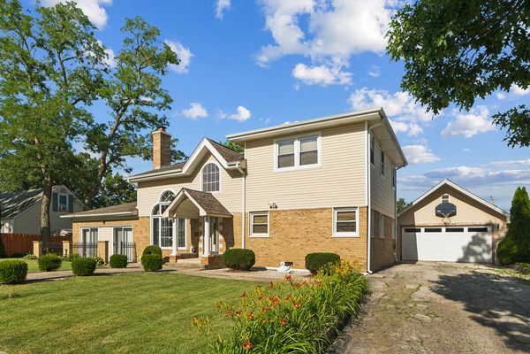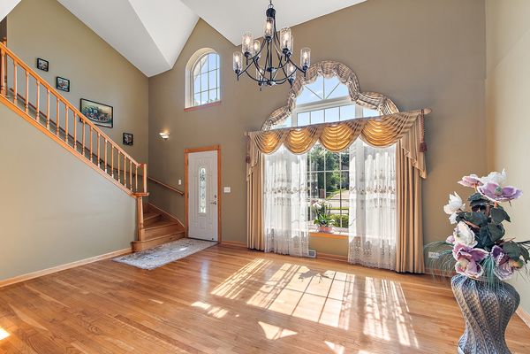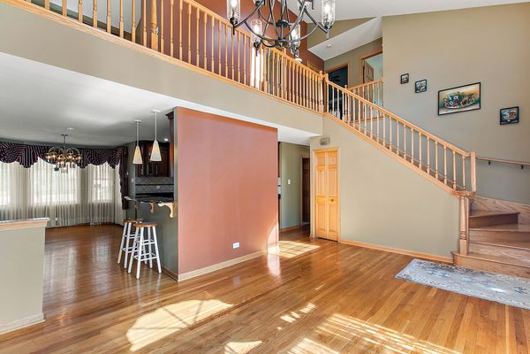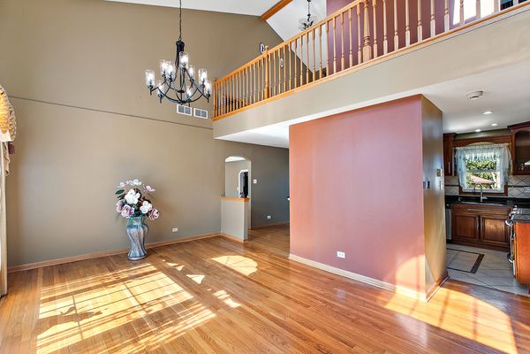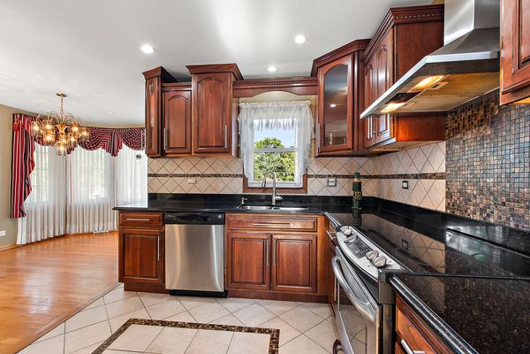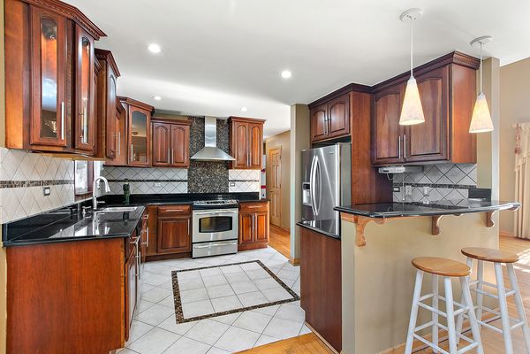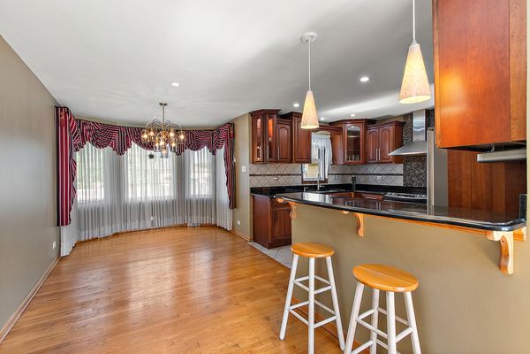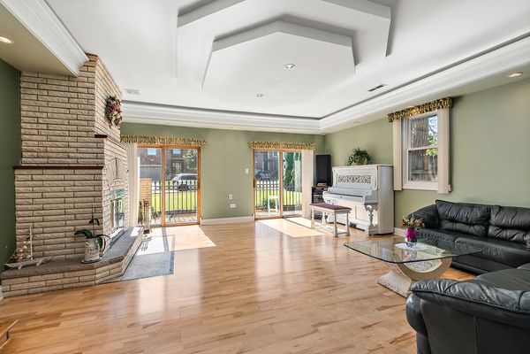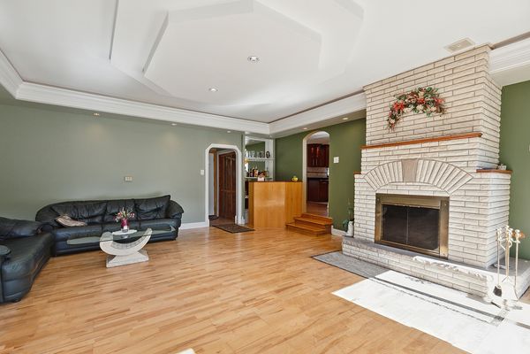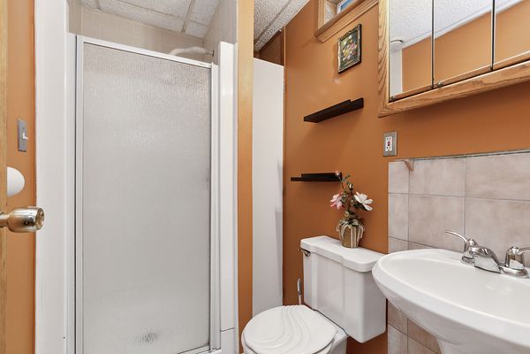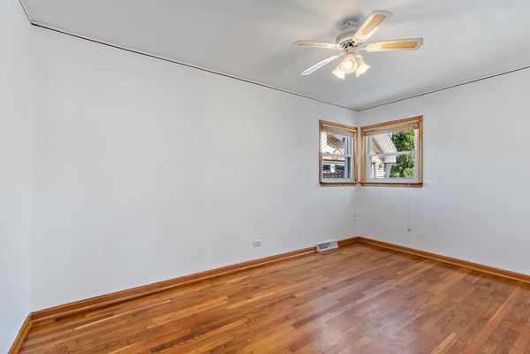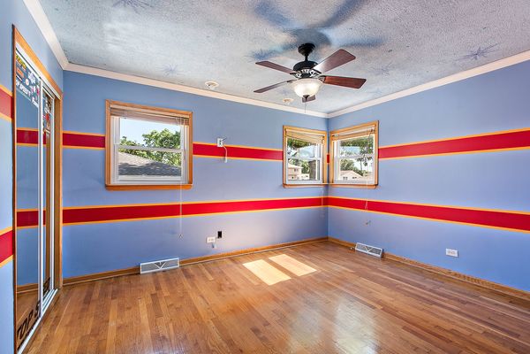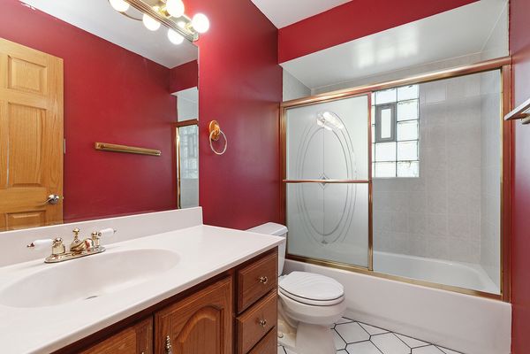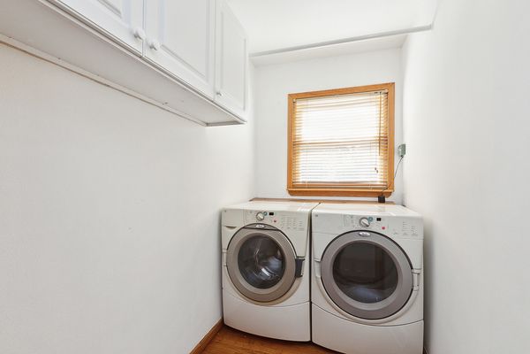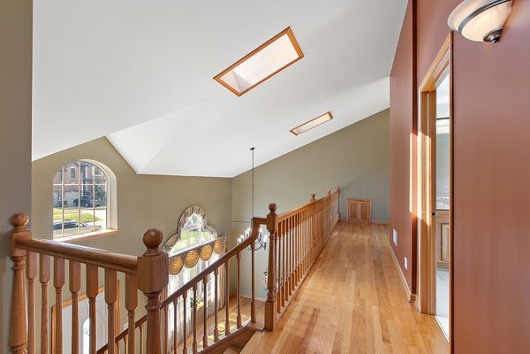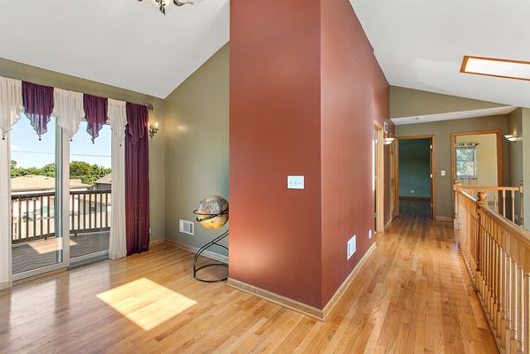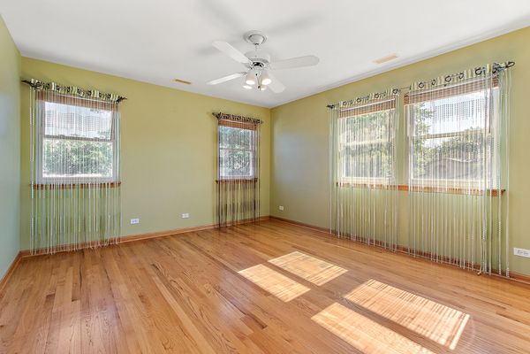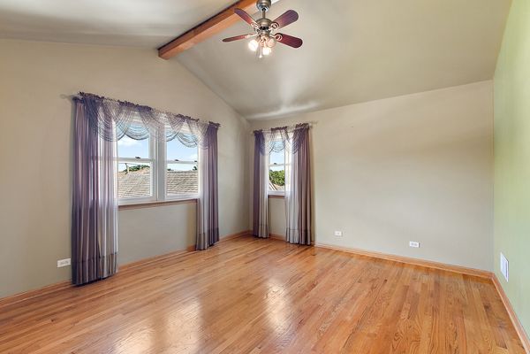9325 S 83rd Court
Hickory Hills, IL
60457
About this home
***We have ran across some back luck with our buyers they have changed there minds so we are relisting the property.***This Home has been completely remodeled starting with room addition back in 2013. Home features 4 generous size bedrooms with 2 bdrms upstairs and 2 bdrms on the main level/ with 3 full bathrooms, Kitchen features 42 inch Cherry Cabinets with Granite counter tops which is accented by all Stainless Appliances which includes oven range/ refrigerator/dishwasher and microwave. Ceramic backsplash & Heated Ceramic flooring in kitchen. The main house flooring has all the original hardwood flooring, when the addition was added back in 2013 Hardwood flooring was added upstairs. Every bedroom features ample closet space, complemented by linen closets on both levels, this layout offers flexibility and privacy. The 2.5 car garage addition is only 12 years old, with a exterior staircase off the back off the garage perfect for a studio or extra storage. The laundry facilities are on the main floor/ plus a nice size pantry. 24x22 Family room features a masonry gas and wood burning fireplace, sliding glass doors/ huge backyard featuring above-ground pool with new pump, liner, and heater. Pool Will Be Open Before Closing. Sprinkler system helps to keep this double lot vibrant and green. Home has been Meticulously maintained inside and out.
