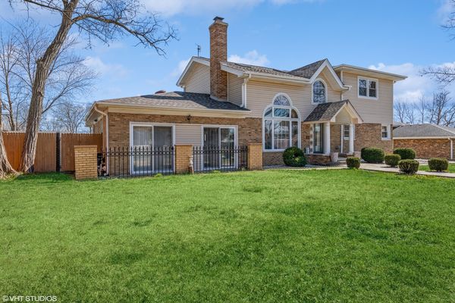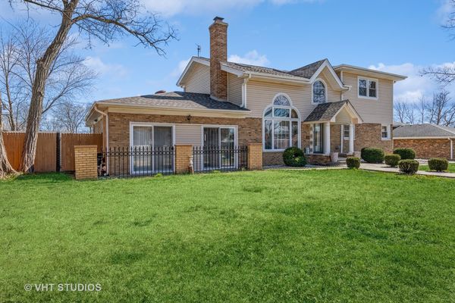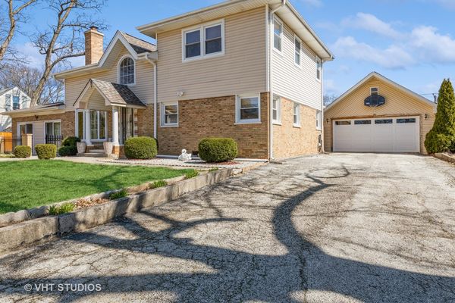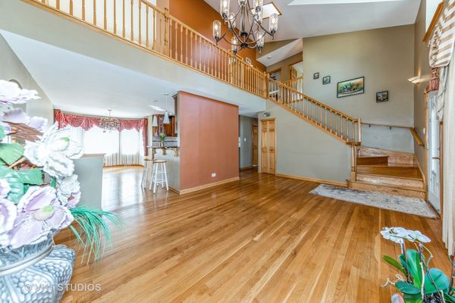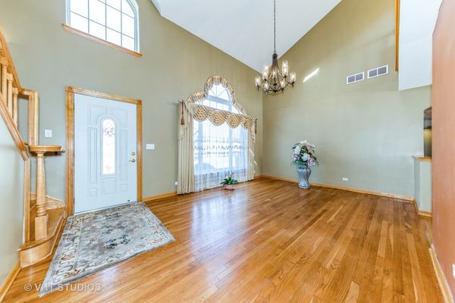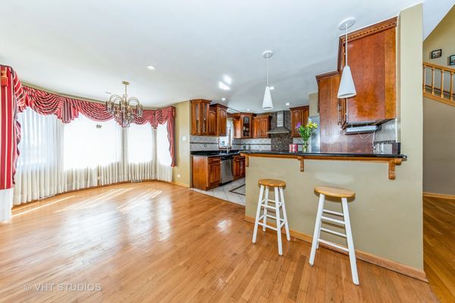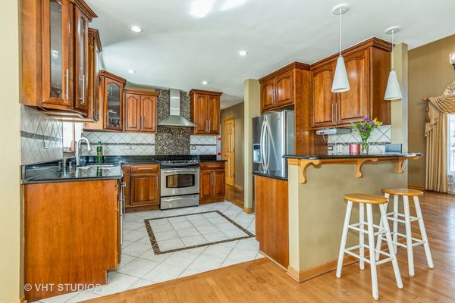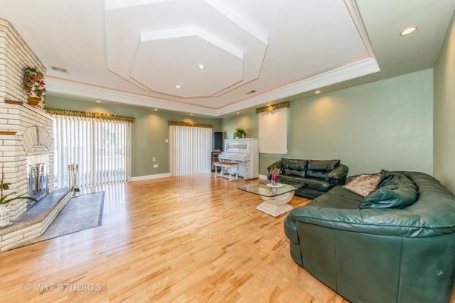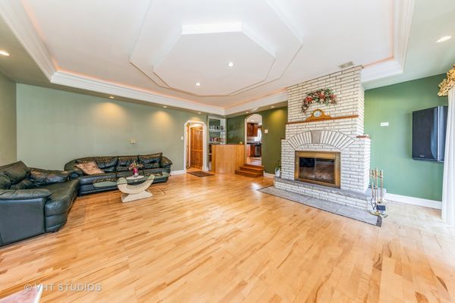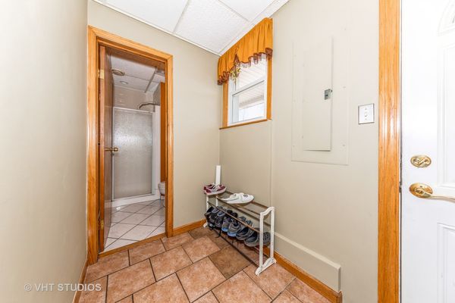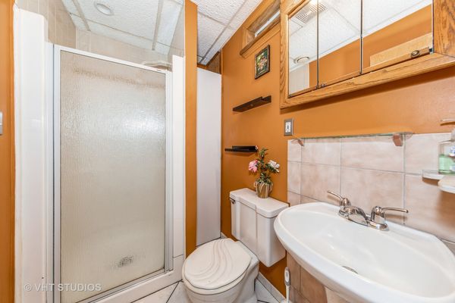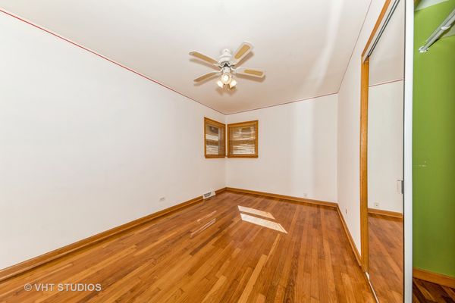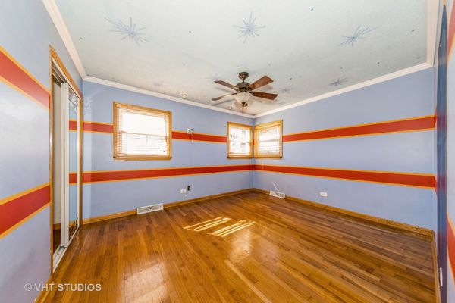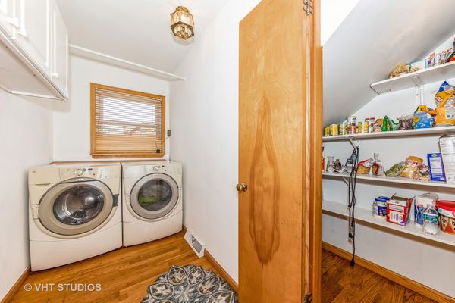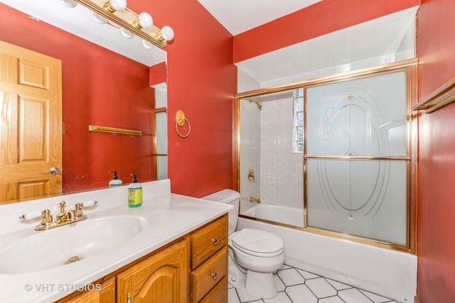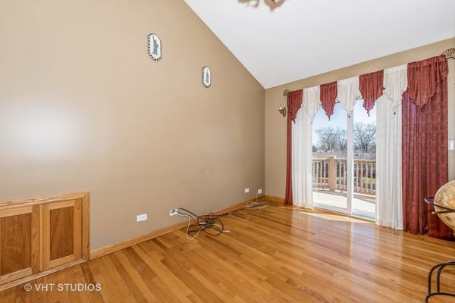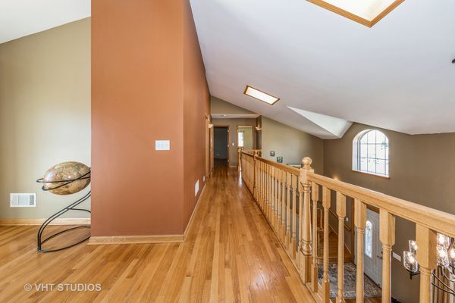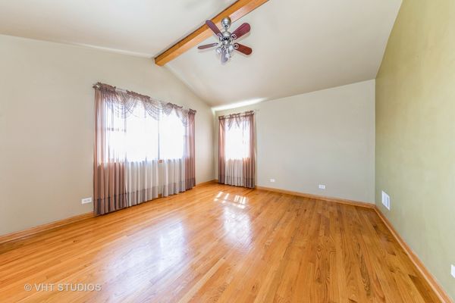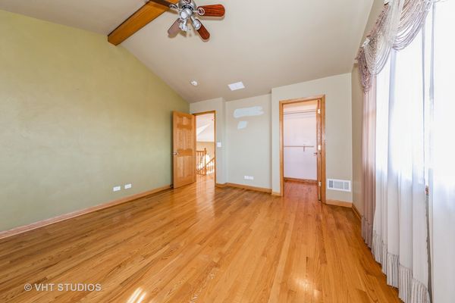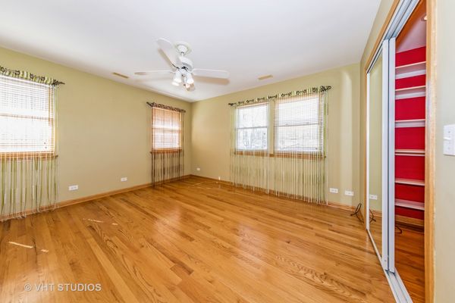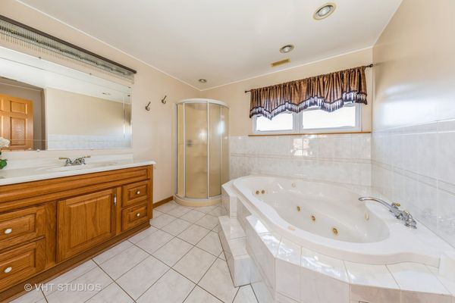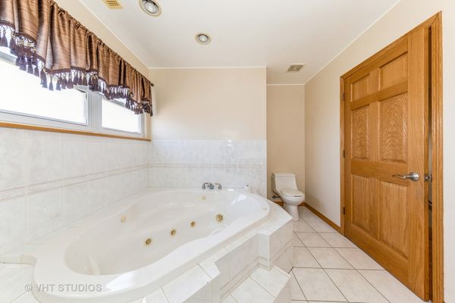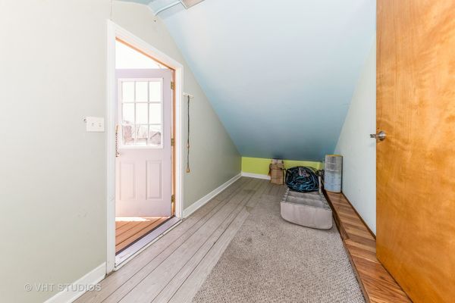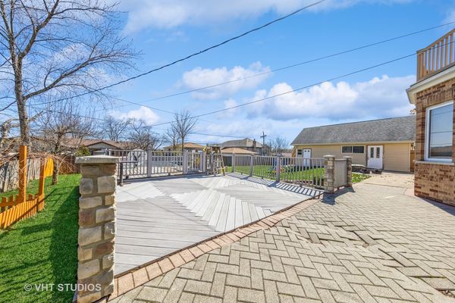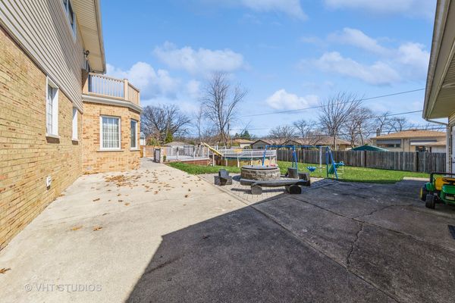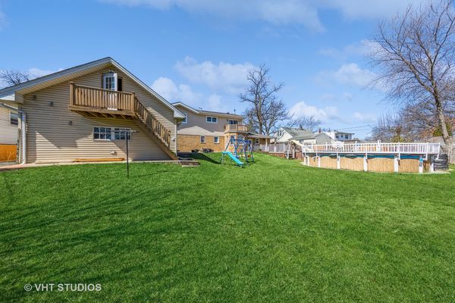9325 S 83rd Court
Hickory Hills, IL
60457
About this home
Welcome to your dream home! This stunning listing boasts 4 bedrooms, 3 full bathrooms, plus a dedicated computer room for all your work-from-home needs. The main floor exudes charm with original wood floors, while a second-story addition adds modern flair. Each bedroom features ample closet space, complemented by linen closets on both floors for added convenience. With 2 bedrooms on the second floor and 2 on the main level, this layout offers flexibility and privacy. The 2.5 car garage, only 12 years old, includes an addition perfect for a studio apartment or extra storage. The main level hosts a laundry room/pantry, ensuring functionality meets style. Entertain in style in the family room complete with a bar and fireplace, or take the party outside to the above-ground pool with new pump, liner, and heater. A sprinkler system keeps the lush greenery vibrant on this property spanning 2 lots. Meticulously maintained with high ceilings and a beautiful grand staircase leading to the second floor, this home is a true gem. Don't miss out on stainless steel appliances completing this perfect package!
