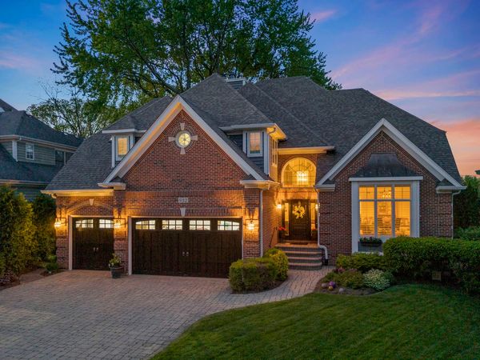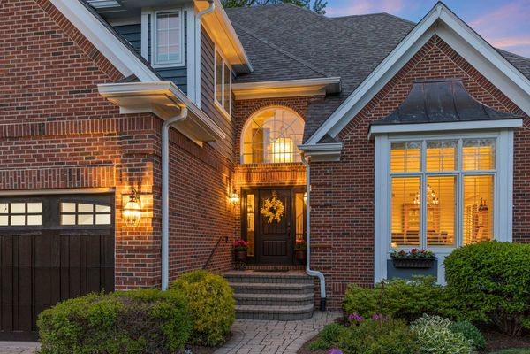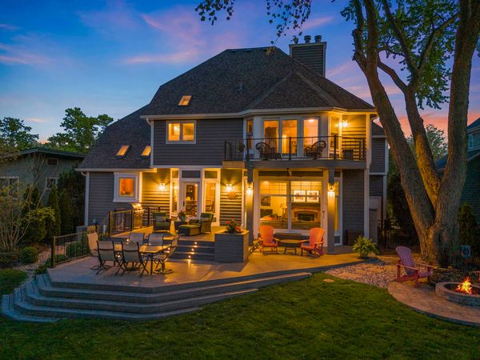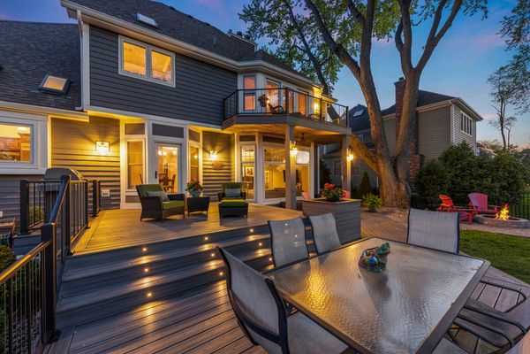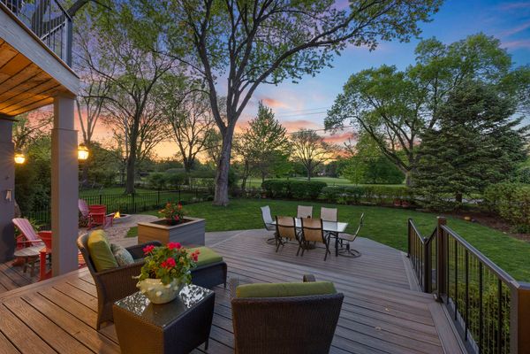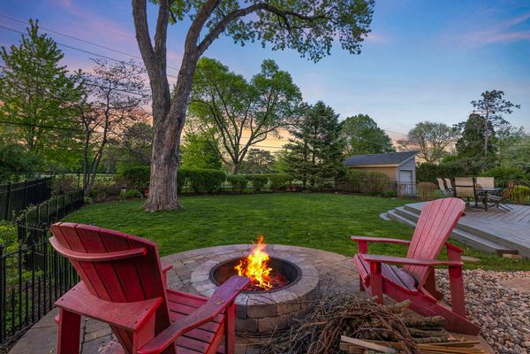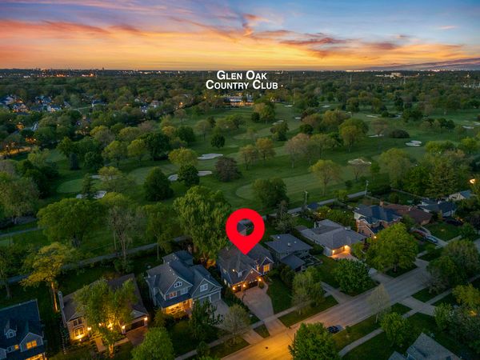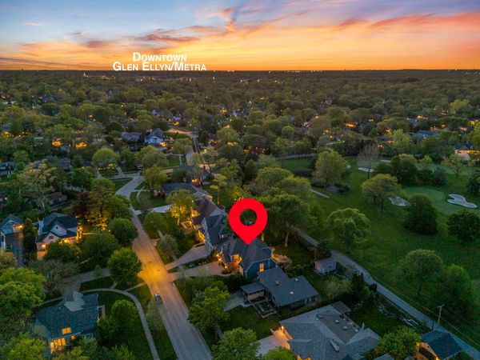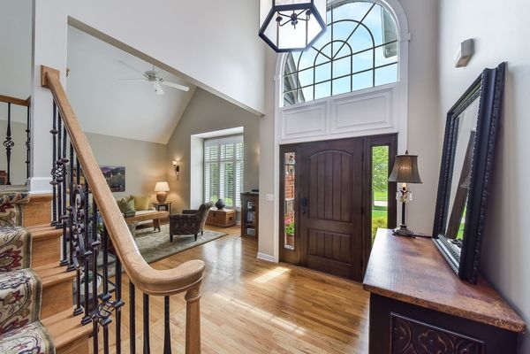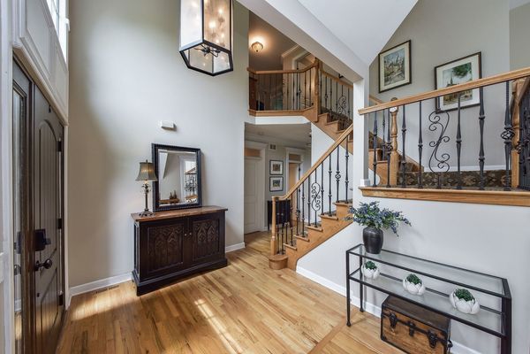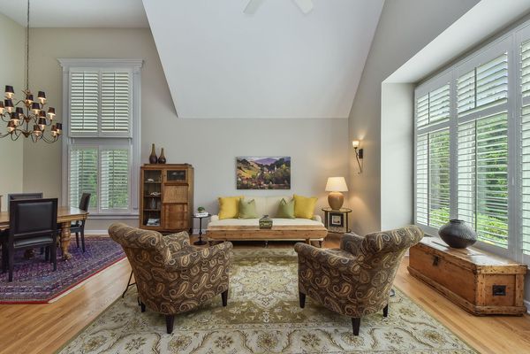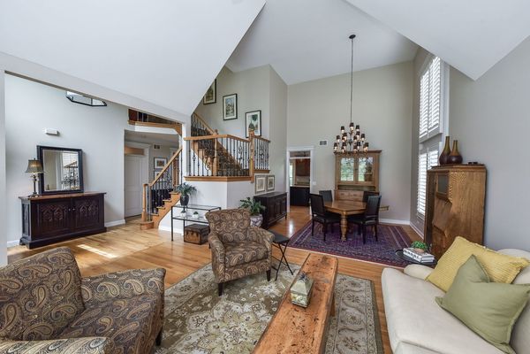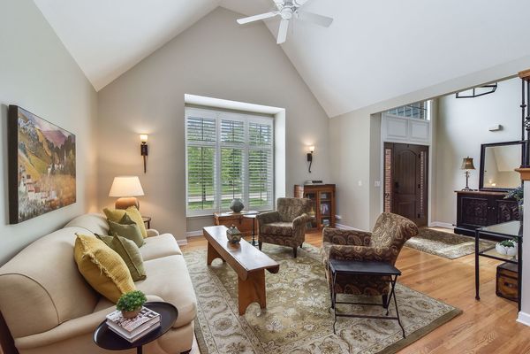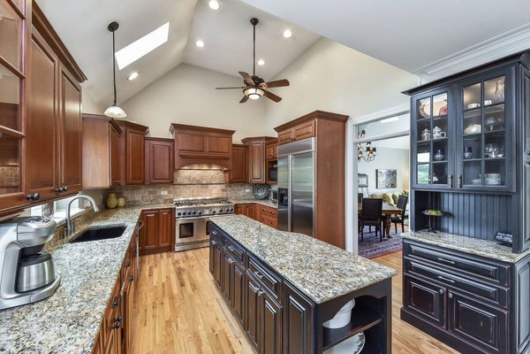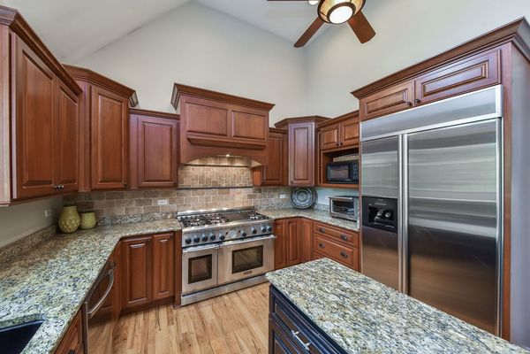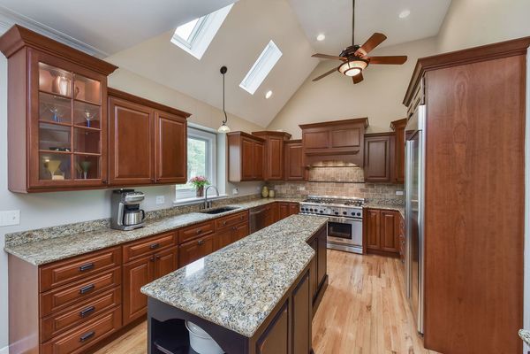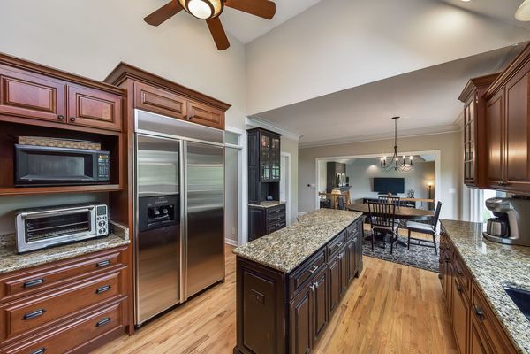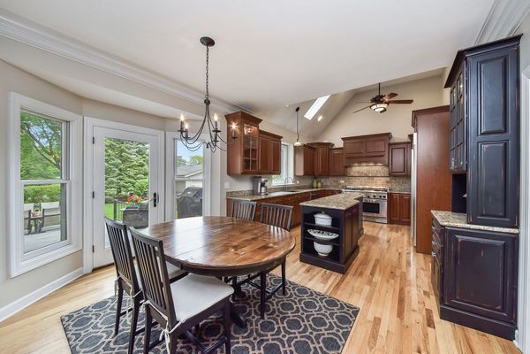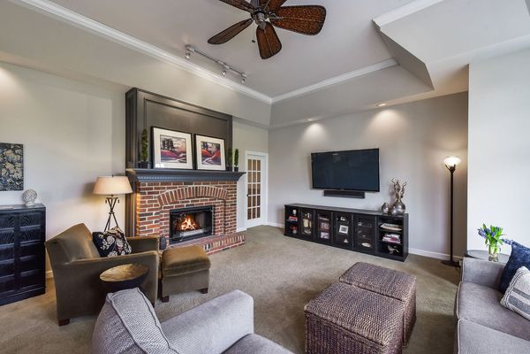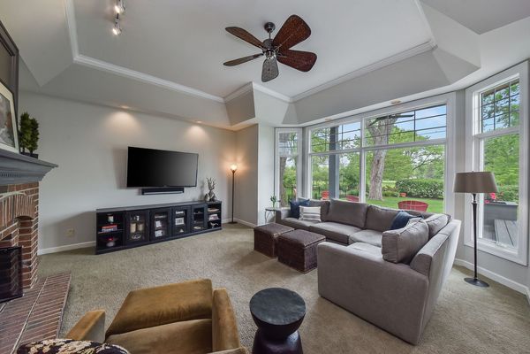932 Waverly Road
Glen Ellyn, IL
60137
About this home
Located on a picturesque tree-lined street within the highly desirable Ben Franklin school boundaries of Glen Ellyn, this custom home offers breathtaking backyard views overlooking Glen Oak Country Club. Just minutes from downtown Glen Ellyn, Metra train, Glen Oak Park, shopping, schools, and highways. Impeccably maintained and significantly enhanced throughout, this property is a rare find! Fall in love with the unique, sun-drenched open floor plan, anchored by a grand staircase, beautiful millwork, cathedral ceilings, hardwood floors, custom windows, transoms, and a two-story living room and dining room. The inviting family room centers around a double-sided fireplace with peek-through views of the main floor office with built-in cabinetry. The expansive Chef's kitchen is open to the family room and features furniture quality cabinets, spacious center island, top-of-the-line appliances, and a fabulous garden window. Upstairs, the primary suite boasts dual walk-in custom closets, a spa-like bath with lux finishes, a fireplace, and private, walk-out balcony offering views of the yard and golf course. The uniquely designed secondary bedrooms include a second en-suite and two other beds with shared third full bath. Entertain in the finished, deep-pour basement with rec room featuring a fourth fireplace, fully equipped bar, and bath. There is plentiful storage available with multiple closets and temperature-controlled crawl space with cement-sealed floor. Extend the festivities outdoors in the professionally landscaped backyard under the canopy of mature trees on the newly finished Trex deck or gather around the fire pit for cozy evenings. Looking for a few extra lux items? This home has a whole house generator, remote control skylights, steam shower, paver driveway & walk, security system, Lutron system, and windows and mechanicals replaced within the last four years! See the Features Sheet for all improvements. This is the home that everyone dreams of - a residence that has been elevated with a high level of investment, and thoughtful intention for a fine quality of living in a premier location. Highly Acclaimed Glen Ellyn Schools (Ben Franklin, Hadley, and Glenbard West HS). Excellent opportunity!
