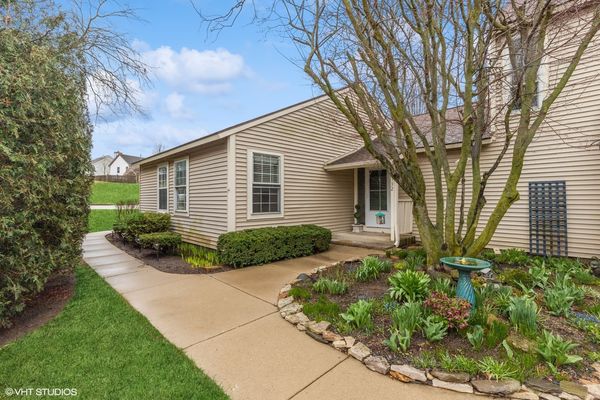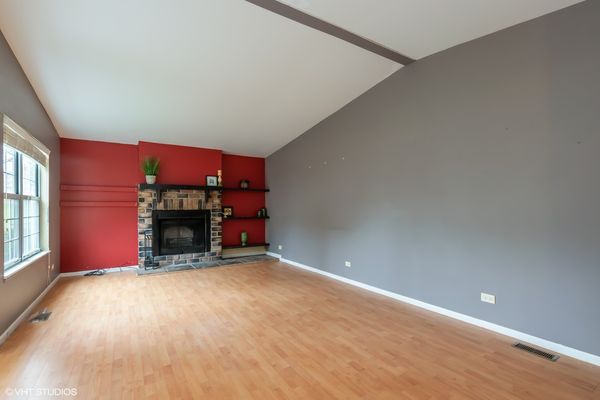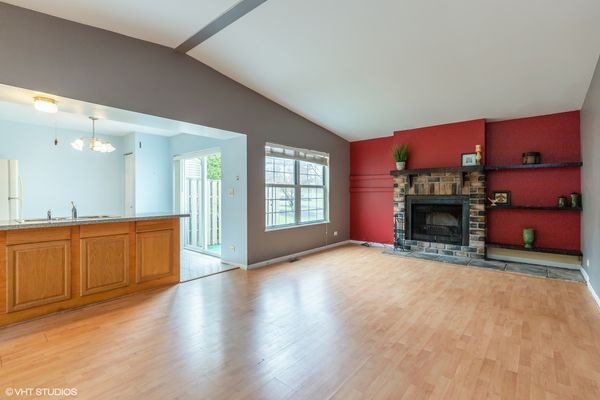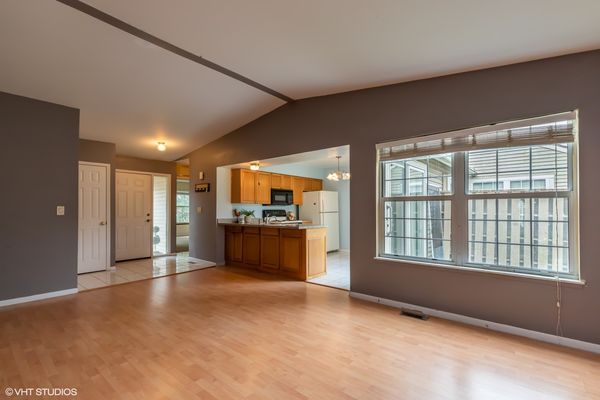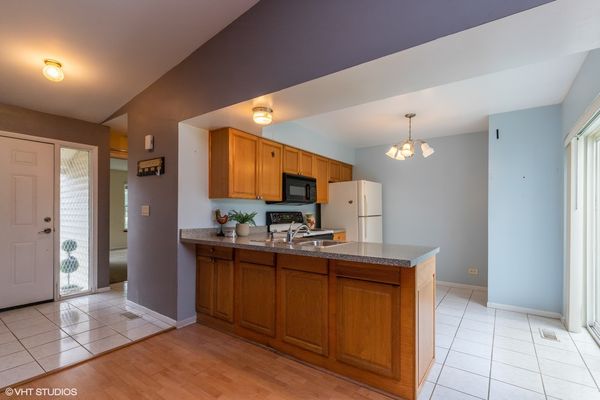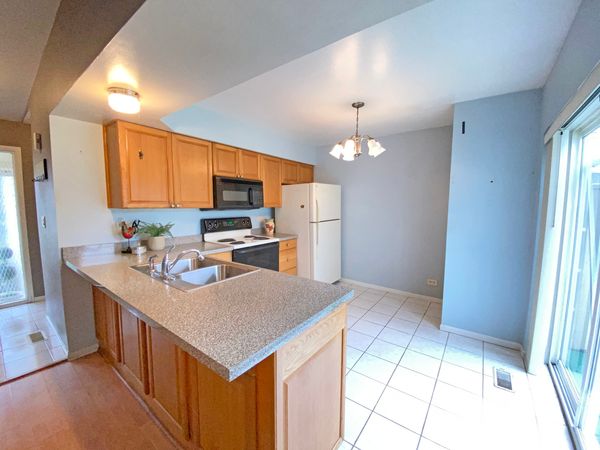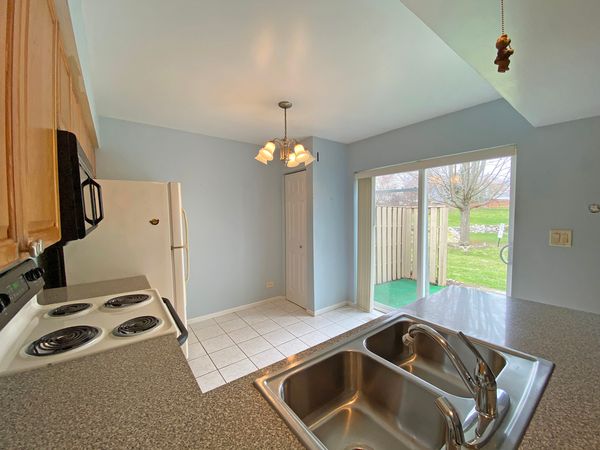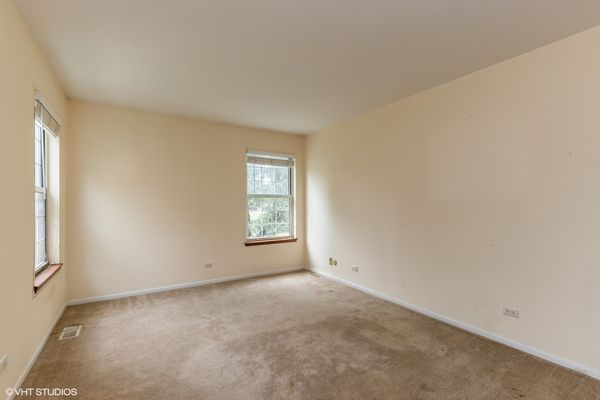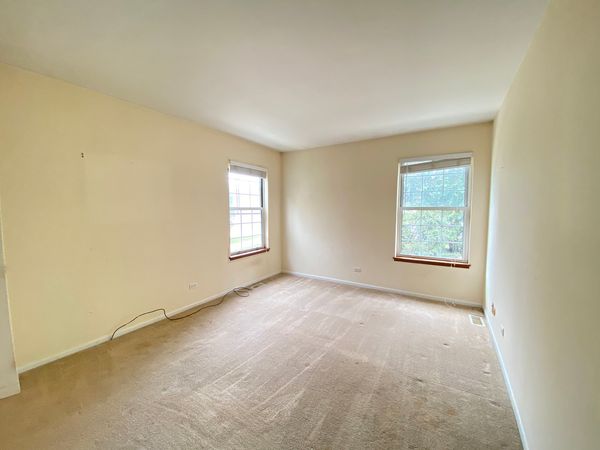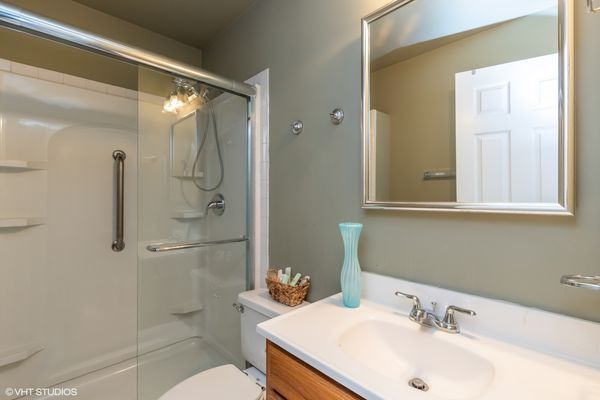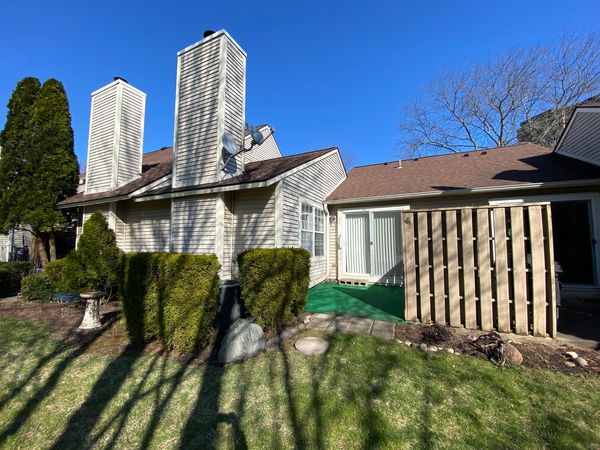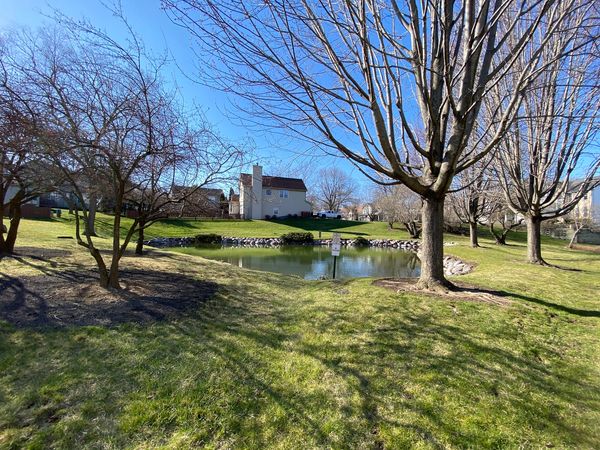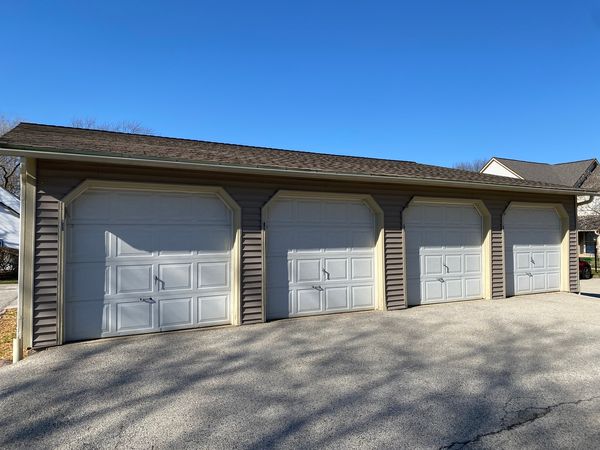932 Chase Court
Gurnee, IL
60031
About this home
Rare opportunity to enjoy the ease of one-level living! Fabulous ranch floorplan is tucked away in the desirable Heather Ridge neighborhood. This home offers a peaceful retreat with a private patio overlooking a tranquil pond. Unleash your design vision - this home plan boasts tons of potential - bring your decorating ideas and make this your own! A captivating stone fireplace takes center stage in the vaulted great room, creating a warm and inviting atmosphere. The open floor plan seamlessly flows into the oak kitchen (updated in 2007) featuring a one year new stainless steel dishwasher, a breakfast bar overhang, and a slider door leading to the private patio. The spacious bedroom provides ample space and a full-size double closet for organized storage. Ceramic tile flooring in the entry, kitchen, and bathroom ensures easy maintenance. A stackable washer and dryer are conveniently located within the unit. Did we mention the FABULOUS views and privacy of the pond behind the home? Unsure of age of the windows, however they are vinyl dual-insulated and not original. The best part of Heather Ridge? You can enjoy a maintenance-free lifestyle. The monthly HOA fee is $324.51 and covers a plethora of amenities including water, trash removal, security, snow removal, lawn care, exterior maintenance, access to a pool, tennis courts, clubhouse, and security. Our units prime location boasts easy access to the tollway, places you minutes away from the vibrant shopping and entertainment hub of the Grand/Hunt corridor and the Libertyville Metra train station is just a short drive away. Don't miss this opportunity!
