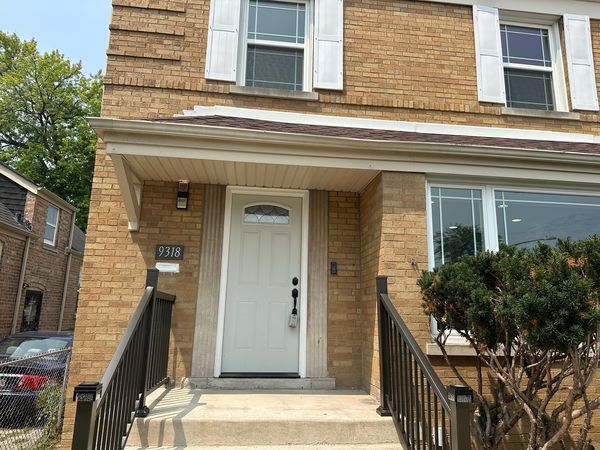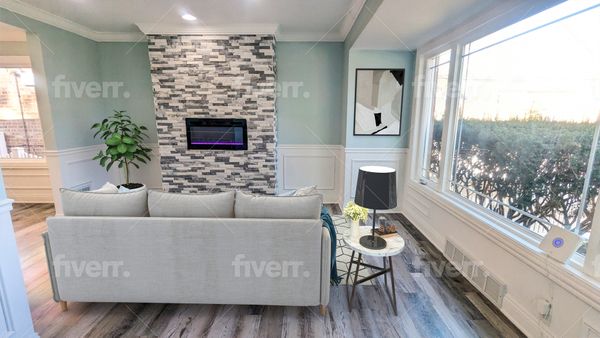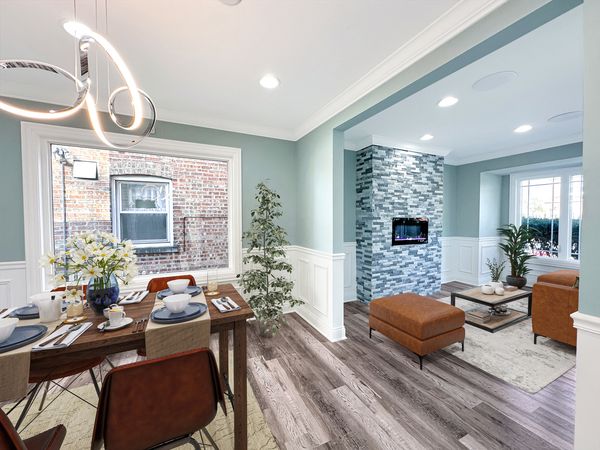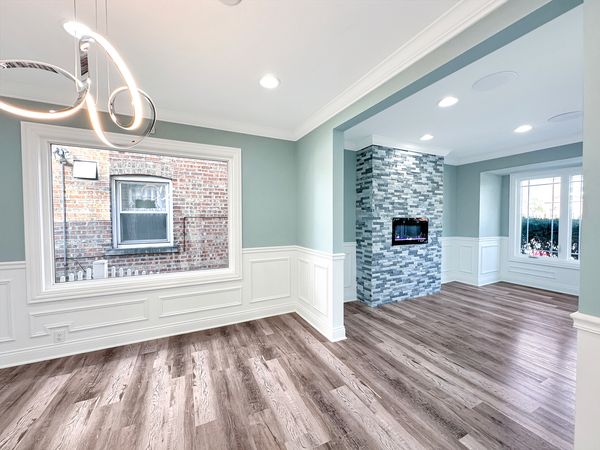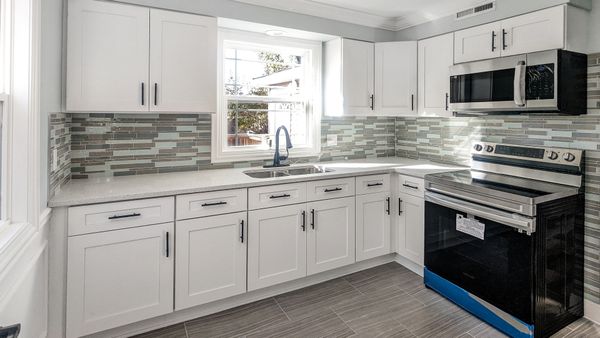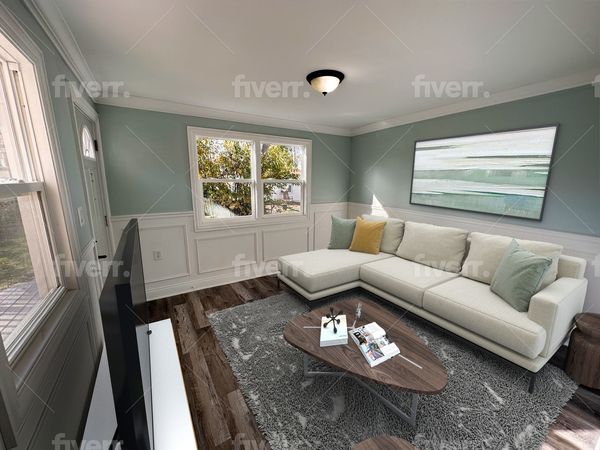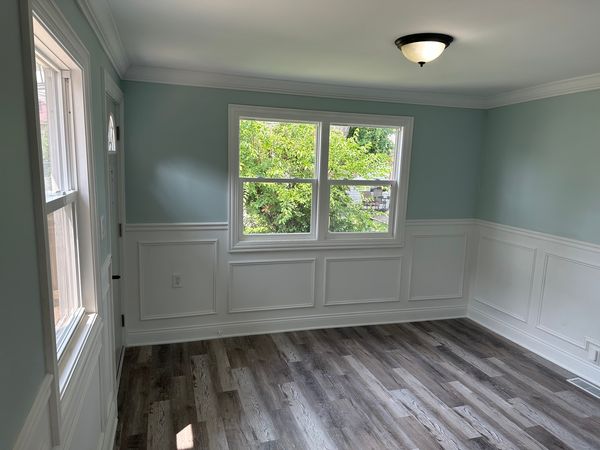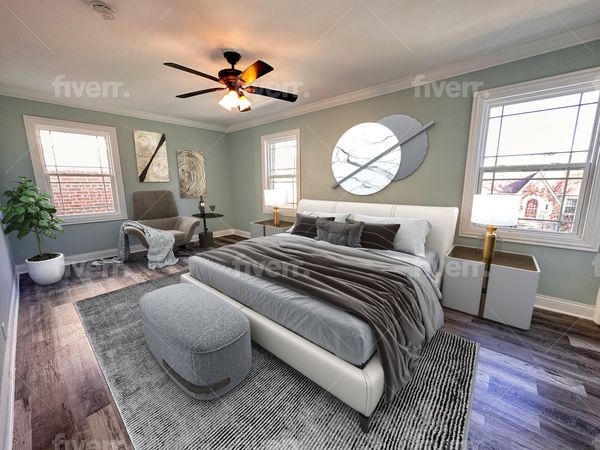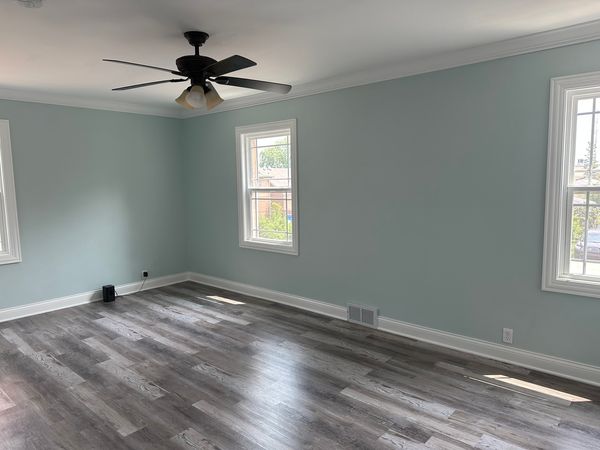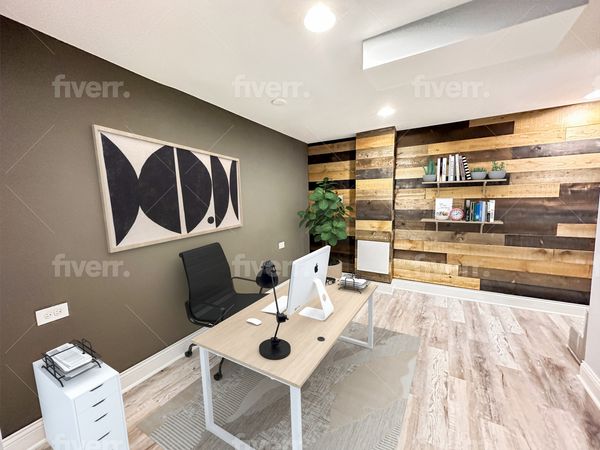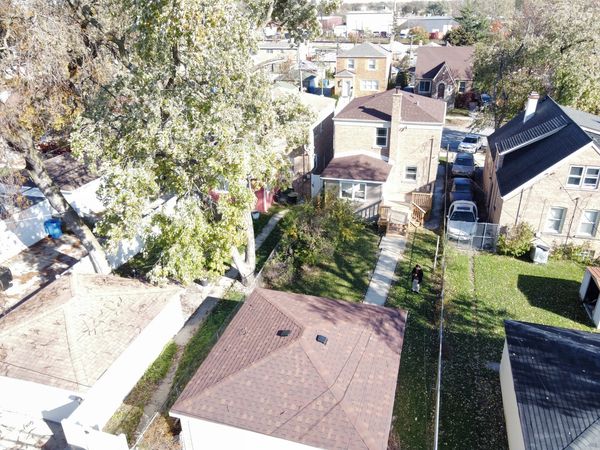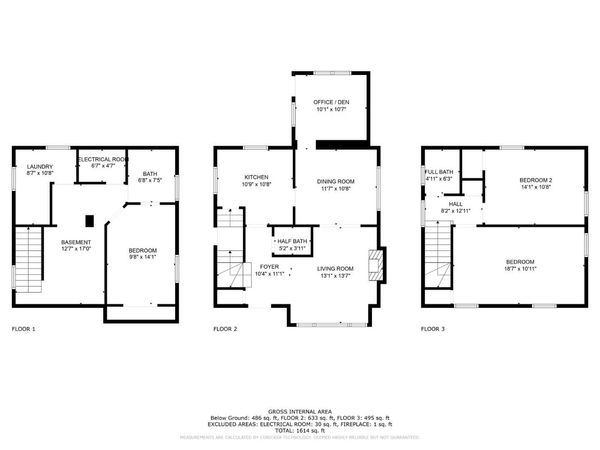9318 S Aberdeen Street
Chicago, IL
60620
About this home
NEWLY REMODELED.. . Top High End Finishes.. . This Vintage Beauty Merges Classic Charm with Modern Comforts, perfectly positioned in the neighborhood's prime locale. Boasting brand-new luxury wood vinyl flooring seamlessly adorning the expansive living area. A sleek, modern fireplace becomes the heart of the home, conveniently adjacent to the formal dining room-ideal for festive occasions and gatherings. Culinary Delight in the Elegant Kitchen, equipped with top-notch stainless steel appliances and a private deck just off the kitchen, creating the perfect spot for savoring morning coffee amidst the serene and private yard. The versatile finished basement can easily be transformed into the ultimate sanctuary-a master suite, playroom, or home office. Spend more time enjoying your new home and less on maintenance worries. The current homeowner, having cherished their childhood memories, is ready to pass the torch to a new family. Priced fairly for a swift sale, seize the opportunity to turn this beautiful house into your forever home. Schedule a showing today and embark on a journey to create your own cherished memories!
