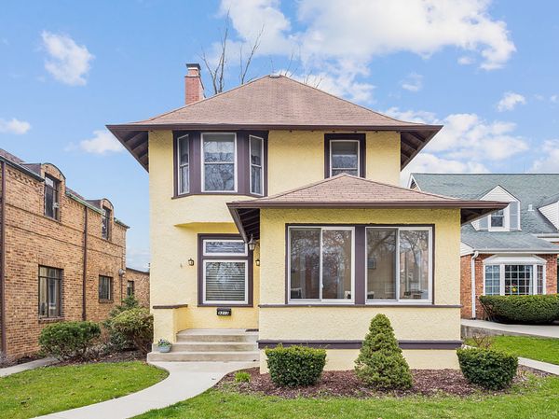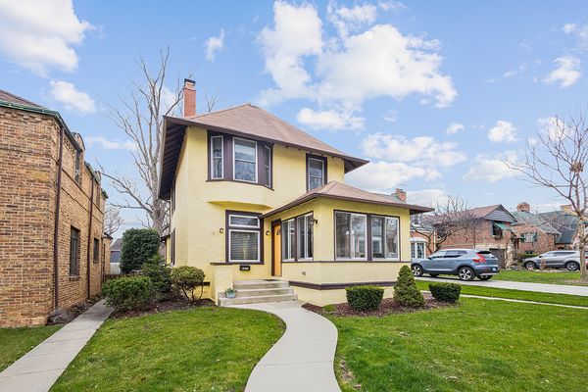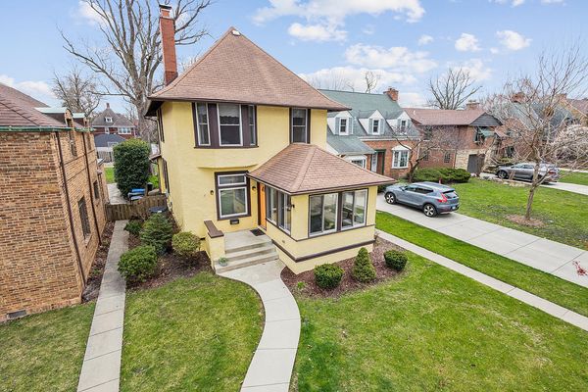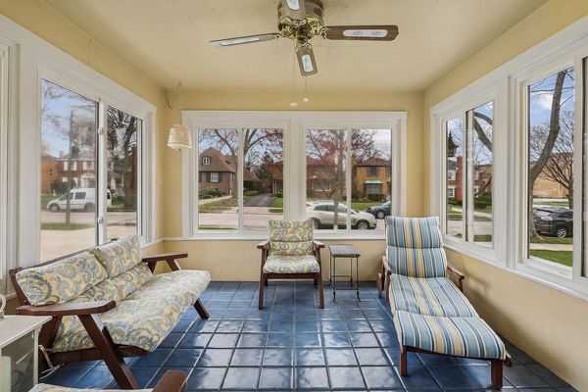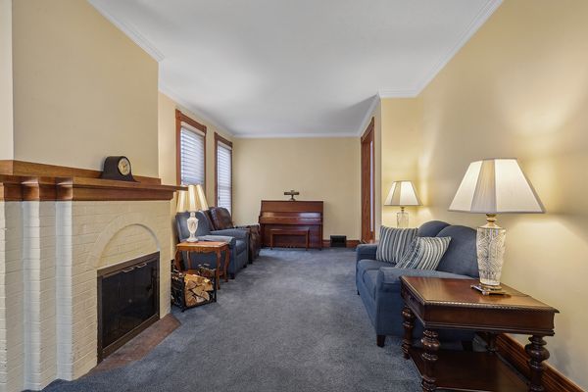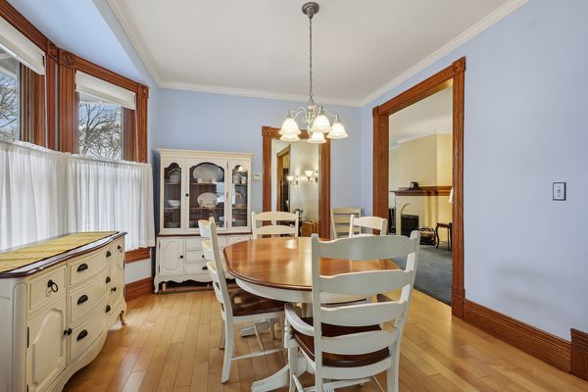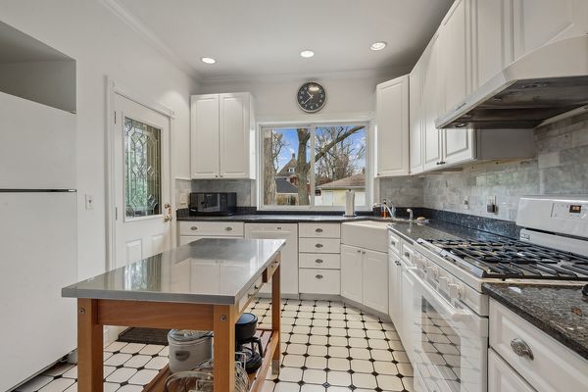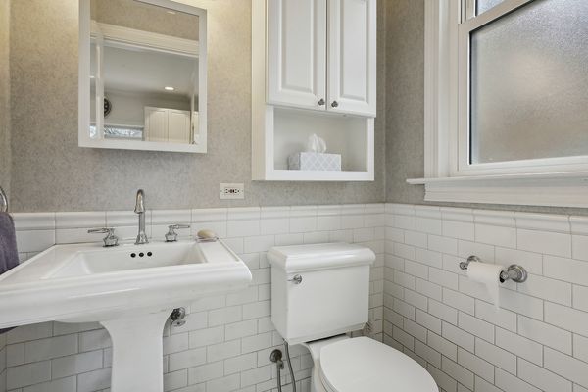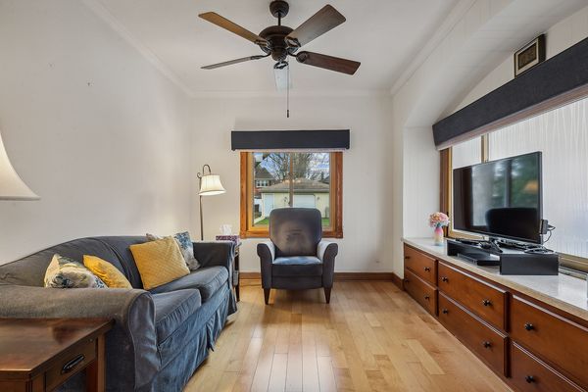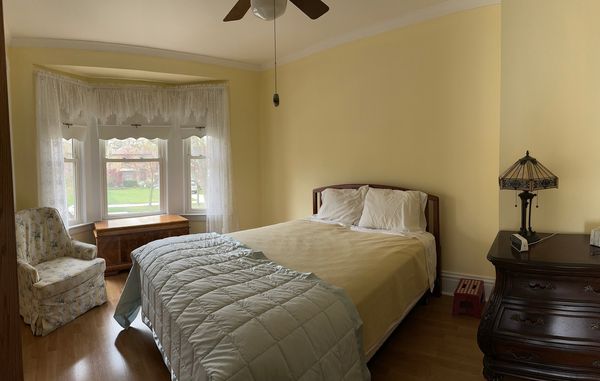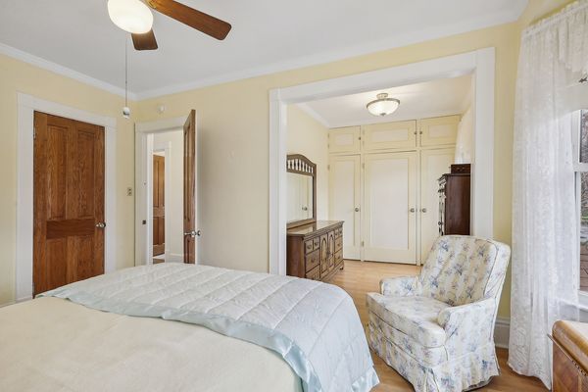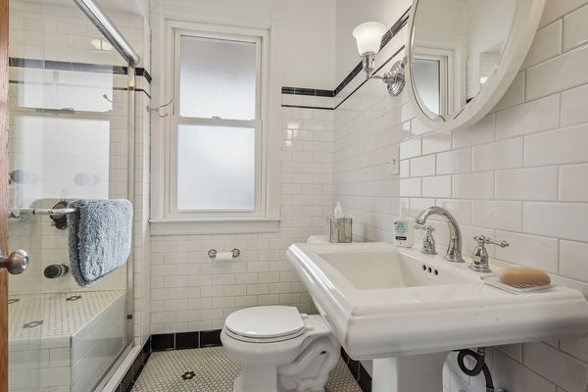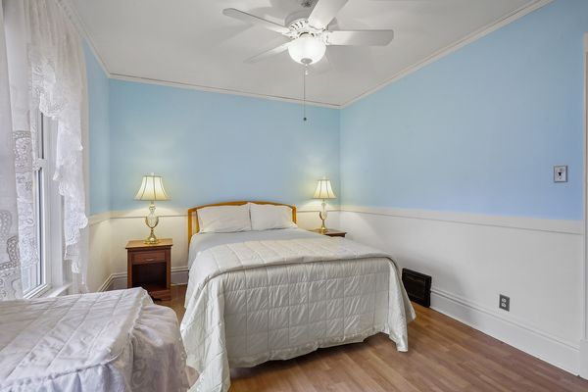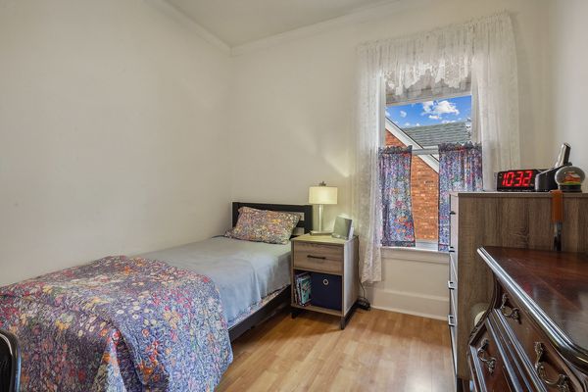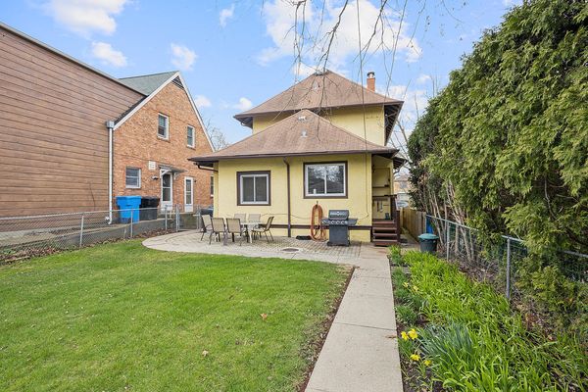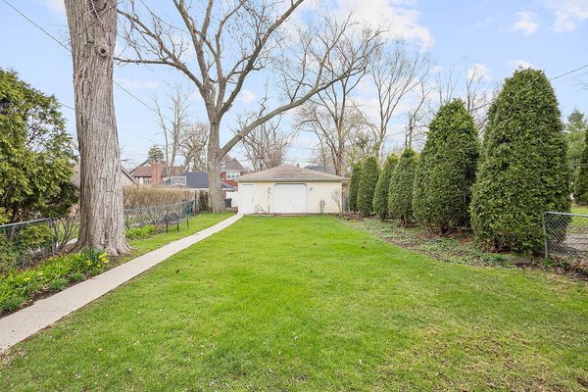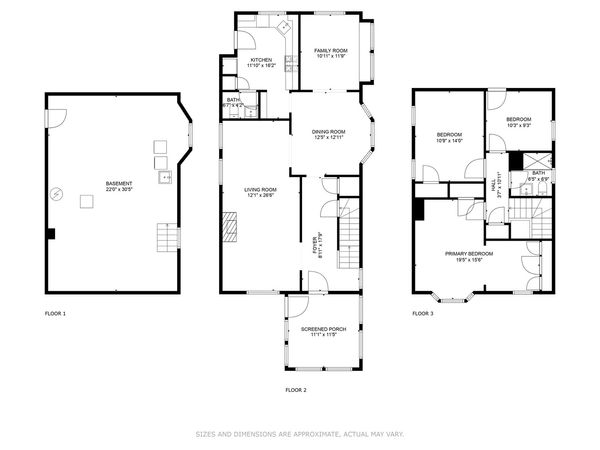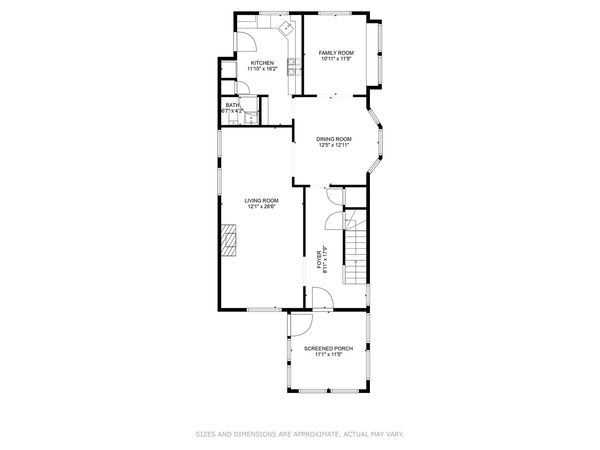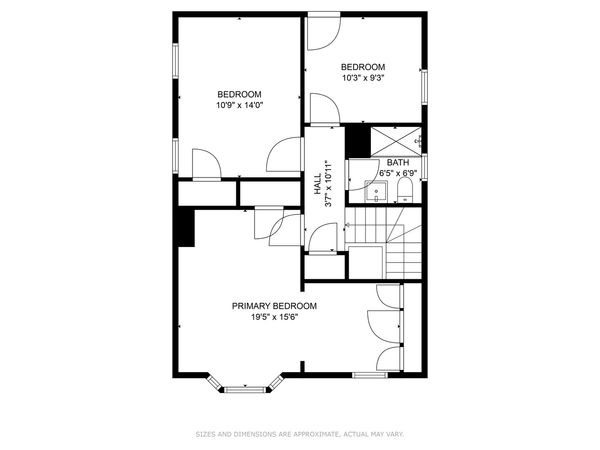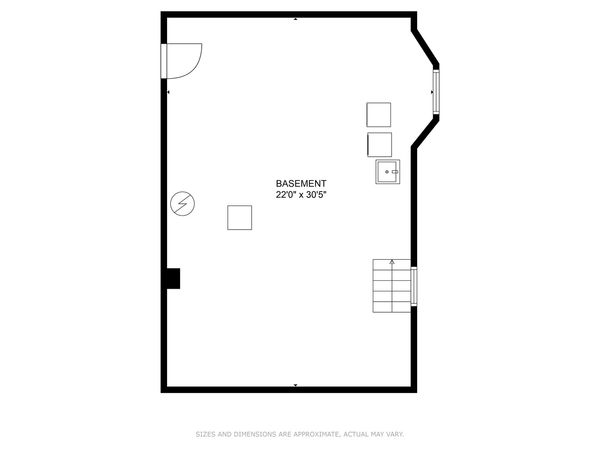9313 S Hoyne Avenue
Chicago, IL
60643
About this home
Come see this impressive North Beverly home on iconic Hoyne Avenue featuring 3 bedrooms and 1 and half baths. Enter the 3-season porch on the front of the house with newer windows and ceramic flooring. Now go through the front entrance into the foyer featuring a classic staircase as well as full view from the front to the back of the home. This home boasts beautiful hardwood trim throughout that has all been restored to its original beauty. The large living room has plenty of natural sunlight and a wood burning fireplace making it perfect for unwinding or entertaining. The kitchen has been updated and boasts a brand new Maytag stove/oven, granite countertops, marble backsplash (all in timeless neutral colors), cabinets with pull-out organizers/drawers and a farmhouse sink. The kitchen offers plenty of natural light with an oversized window overlooking the beautiful landscaped backyard with a newer garage (1997) featuring overhead doors on both sides - perfect for those backyard parties. The updated half bath is conveniently located on the main level along with a den perfect for relaxing after work. The second level boasts 3 bedrooms and a remodeled full bath with walk-in spa-like shower. The primary bedroom has a large dressing area with oversized closets - perfect for your private oasis. This home doesn't disappoint in the storage department - the basement has built-in storage shelves and a separate space for a workbench perfect for all those DIY crafts and handyman projects. The upstairs is equipped with pull-down stairs into the attic. Washer/dryer 3 and 5 years old; furnace/AC is 8 years old; dishwasher is 4 years old; brand new Maytag stove/oven; brand new electric panel with plenty of extra space for expansion; freshly painted throughout; and, a new staircase and small porch on the back of the house. You can't get closer to schools, shopping and/or transportation! This home does not disappoint - come see it before it's gone!
