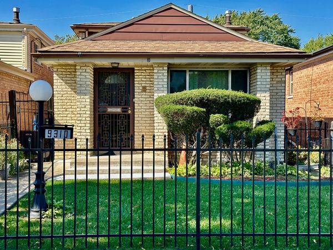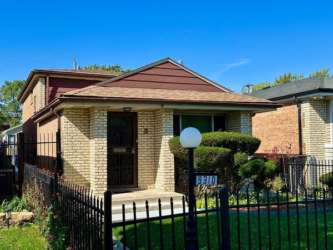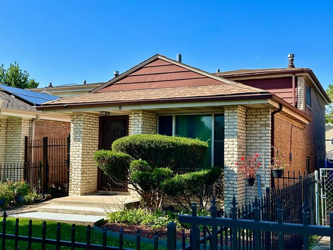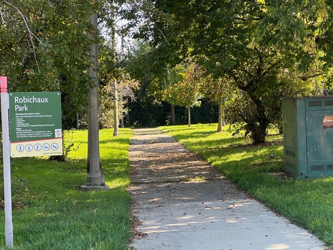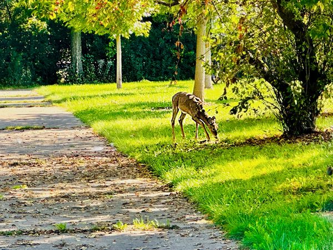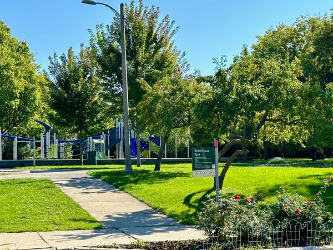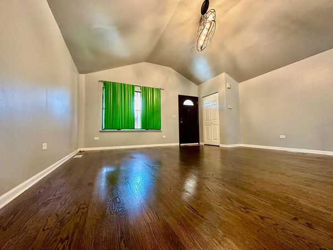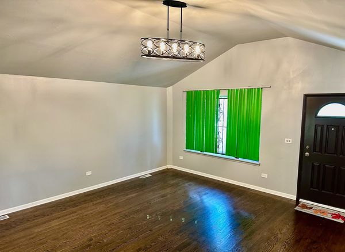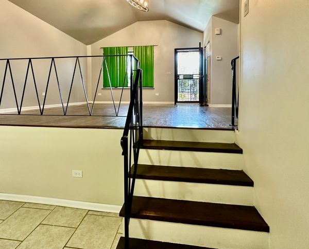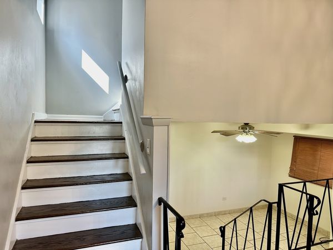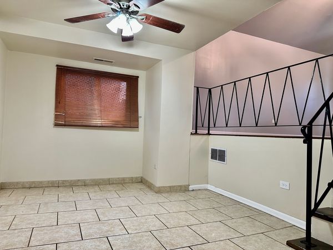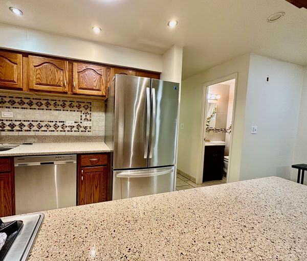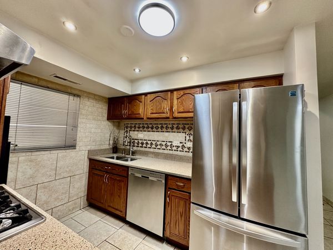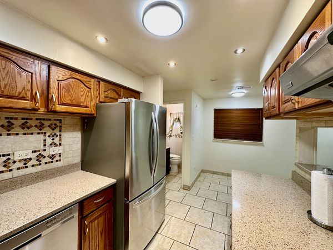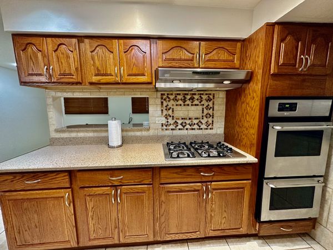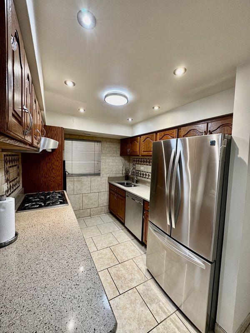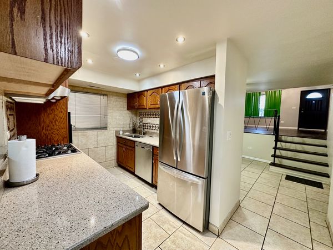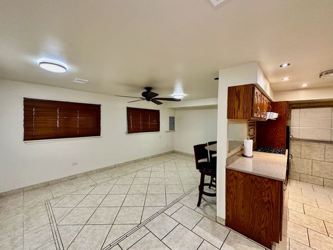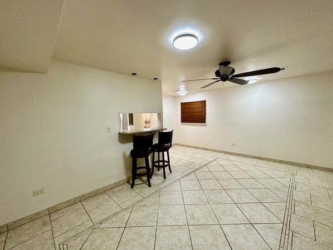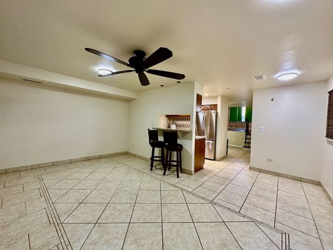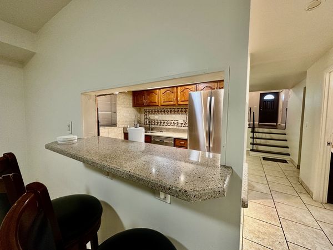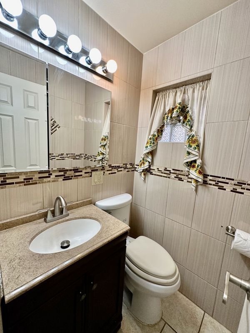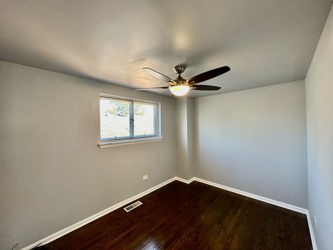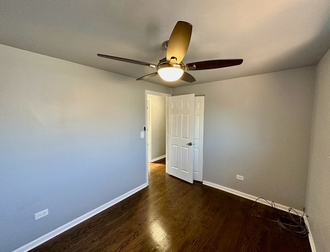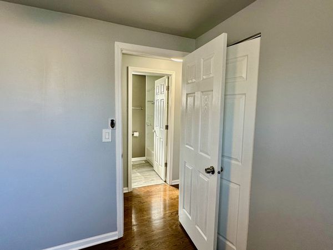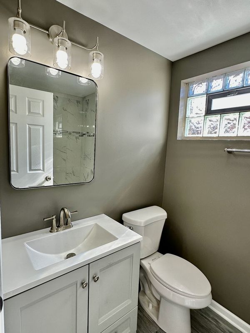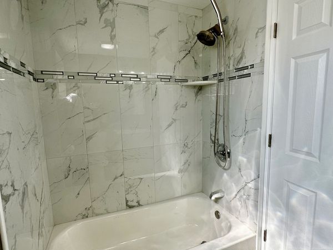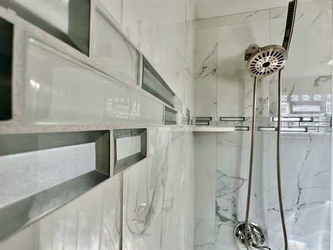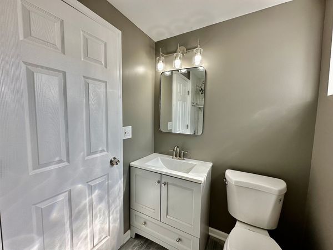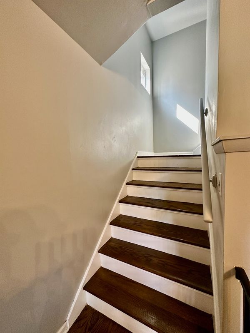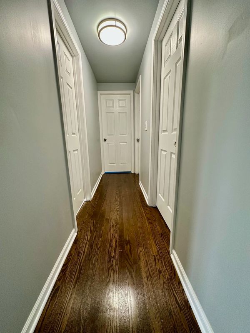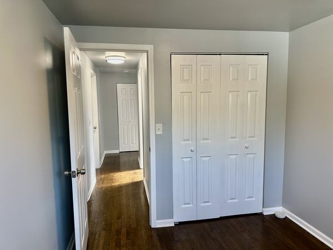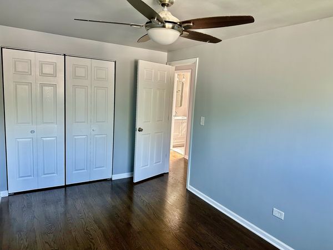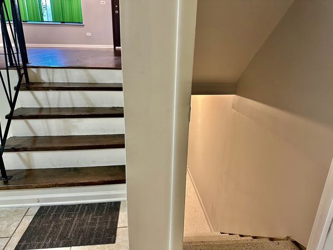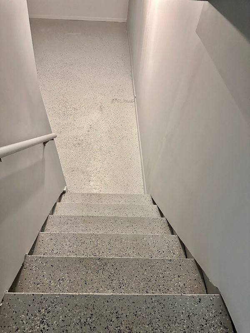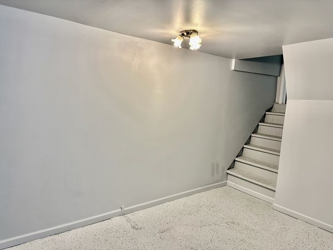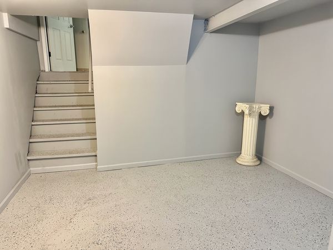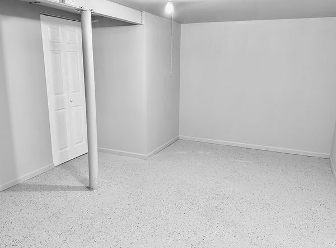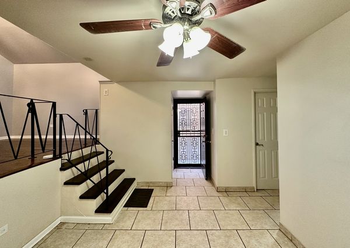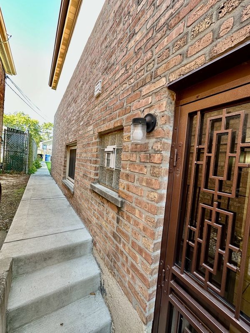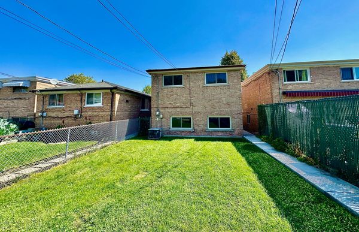9310 S Eggleston Avenue
Chicago, IL
60620
About this home
Seeing is believing! This highly sought after brick home across from one of Chicago's Best kept secrets at Robichax Park. The home is nestled across from activities of your choice! Whether they are peaceful views, fitness, recreation or simply relaxing all at your doorstep & very easily accessible! The home includes a unique custom 4 level with an open layout, chocolate colored hardwood floors, pure white trim and encasements throughout & bathrooms w/clean lines of the up-to-date contemporary backspash & tile designs. The calming colors on the each levels of living space, gives you the best of both worlds: privacy within the home or a feeling of fellowship when its time to entertain! This home is sure to leave a lasting impression on guests & comfort to families and friends! The kitchen boasts an easy access cook top and double oven, gleaming quartz counter tops and breakfast bar, stainless refrigerator w/ french door design, and dish washer! The colossal living room and submerged dining room combo connect the the living space with a EXTRA quartz breakfast bar in-lay for convenience making it great for entertaining! Your new kitchen leads to the lower level with more serenity and even more surplus space that you can create whatever your heart desires that gives you enjoyment for years to come! As a final perk, you may choose to cookout, start a garden or just unwind in your large backyard! Do what all of the most savvy home seekers are doing come & view TODAY before its gone!!!
