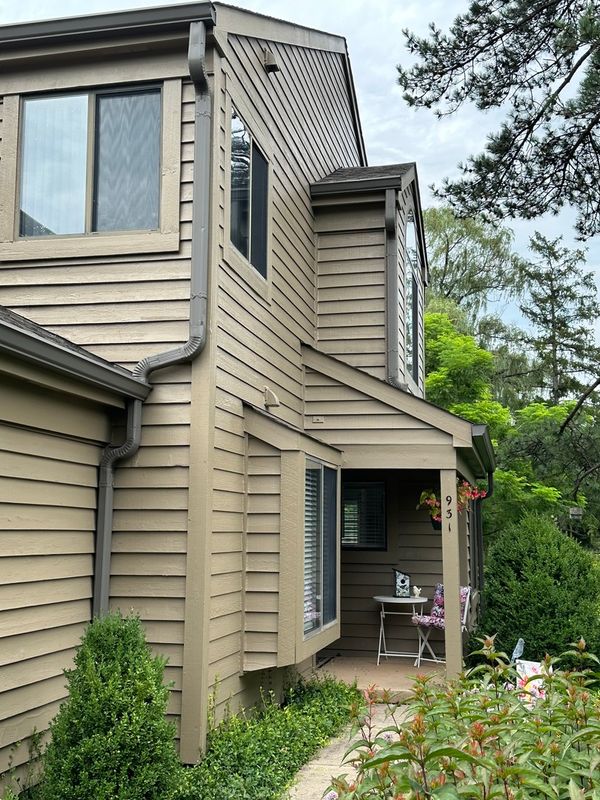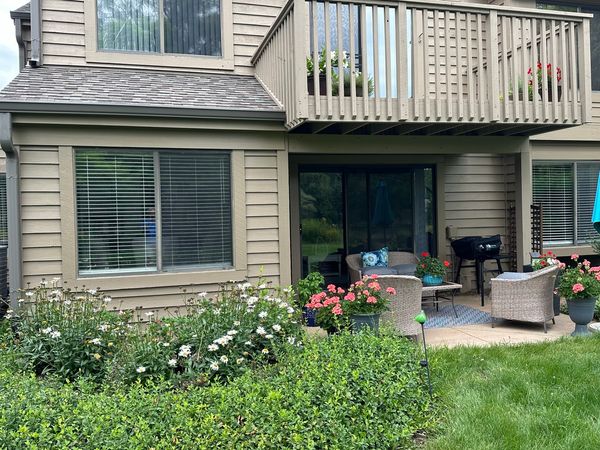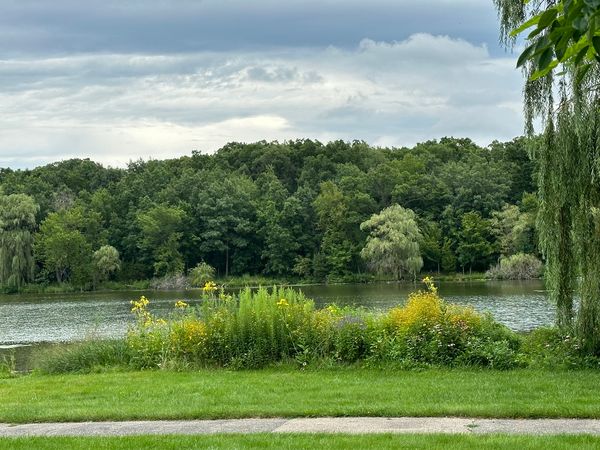931 Shoreline Road
Lake Barrington, IL
60010
About this home
931 Shoreline is a pristine 2 bedroom, 2 bath Pinehurst ranch in Lake Barrington Shores right on the main lake. The views don't get better than this. Right across the lake is the forest preserve, so not only do you have unobstructed lake views, but also the beauty of the forest preserve. (You do not look out onto other condos.) The one-car attached garage features a pull-down staircase for easy utilization of the lofted storage space. Enter the home through the garage into the laundry room where you will also find the one of the two full baths. This unit is not only positioned ideally, it is absolutely move-in ready thanks to the updates done by the current owner. These updates include: high end vinyl flooring throughout, custom closet buildouts, granite countertops in the primary bathroom, new and modern light fixtures, window treatments, ceiling fans in both bedrooms, new water softener, AC, refrigerator, dish washer and garbage disposal. In addition, the home features built-in bookshelves, a wood-burning fireplace with marble tile surround, beautiful finishes and a large patio right off the living room. Move right in to enjoy this impeccable property and all that Lake Barrington Shores offers. LBS amenities include pickleball, tennis, bocce ball, walking trails, kayaking, sailing, paddleboarding, pontoon boat rides, beach, swimming, outdoor pool, indoor pool, clubhouse, workout facilities, game room, library, and community events, clubs and activities (Golf available at additional cost.) This unit is located in Condo 11. The monthly HOA is $489.41.


