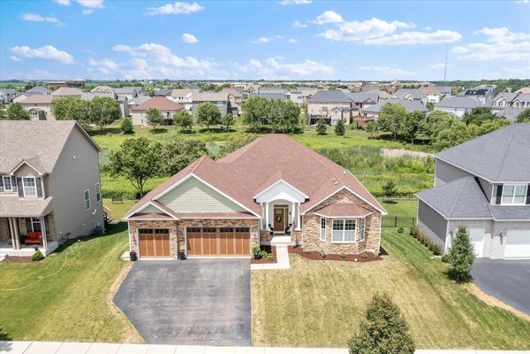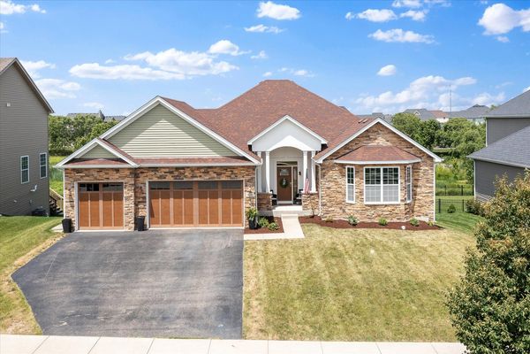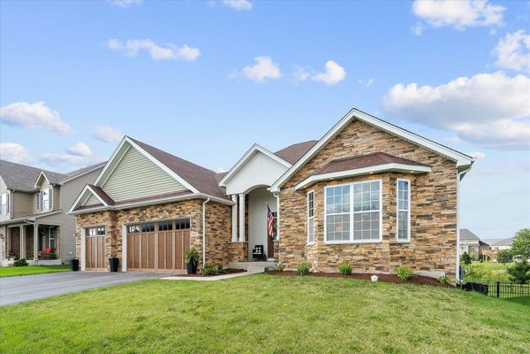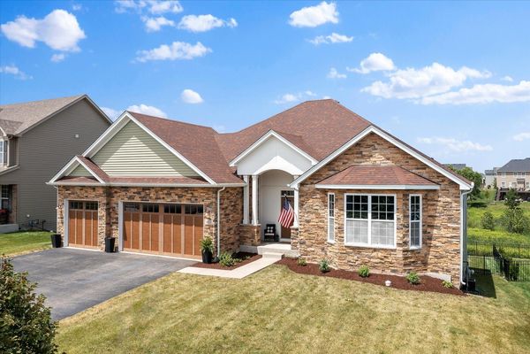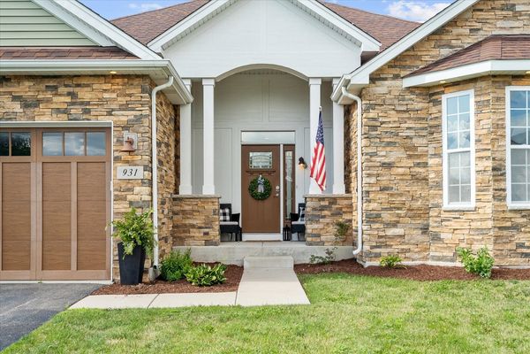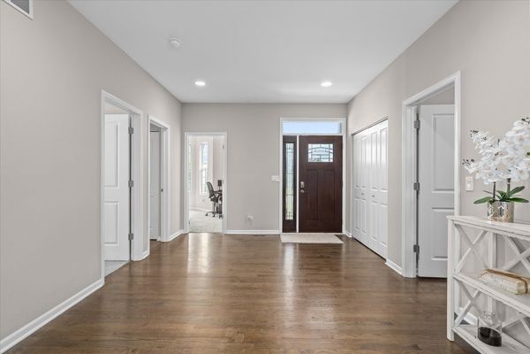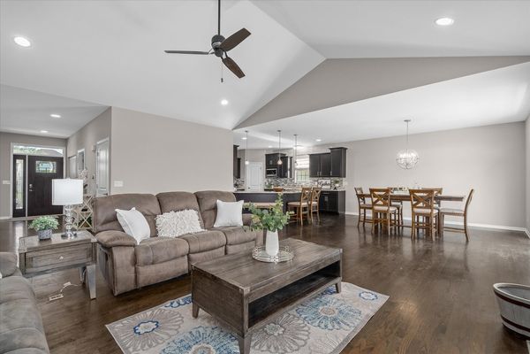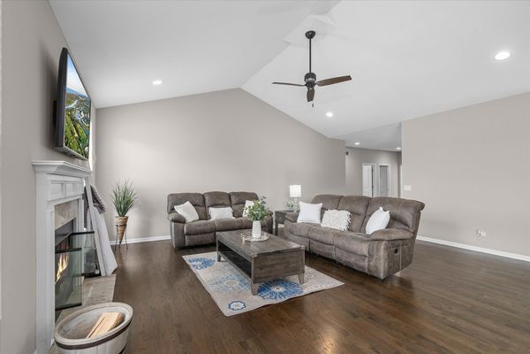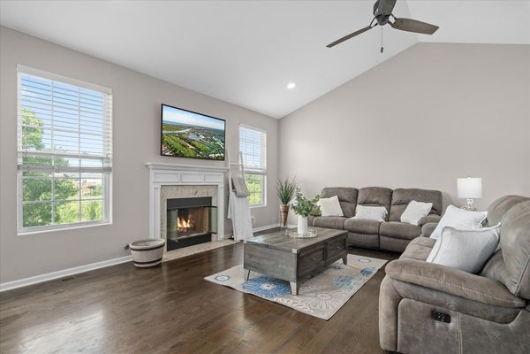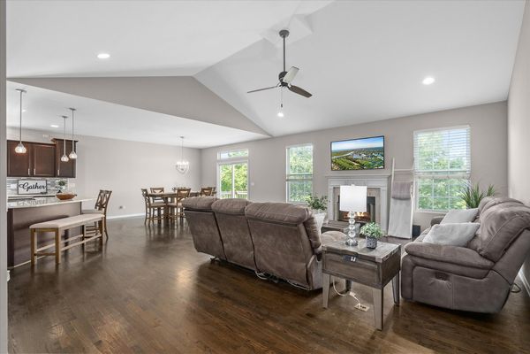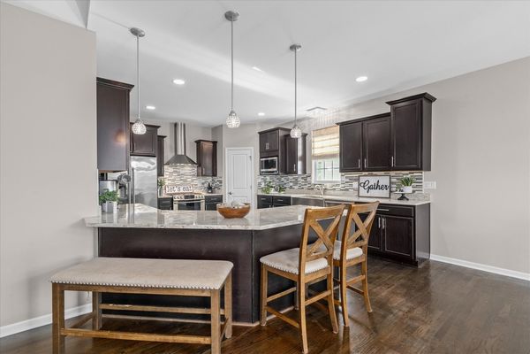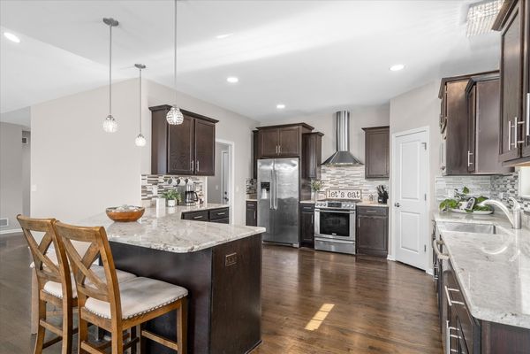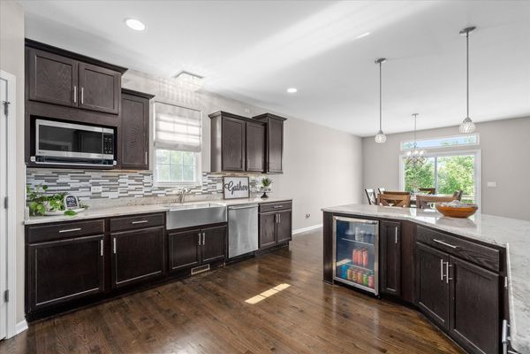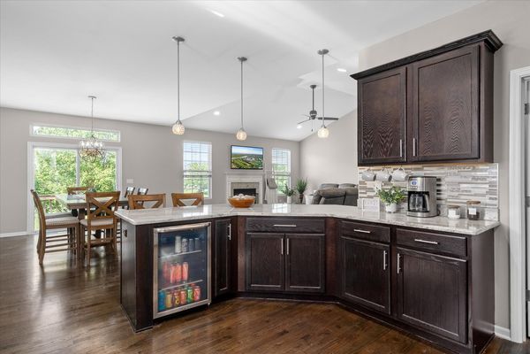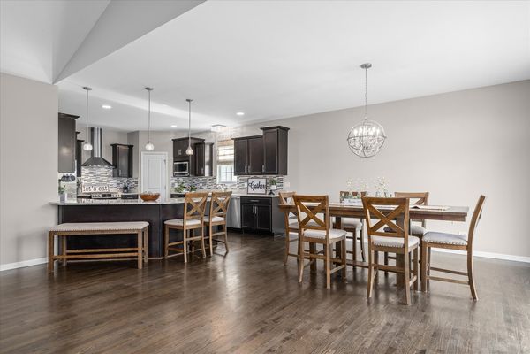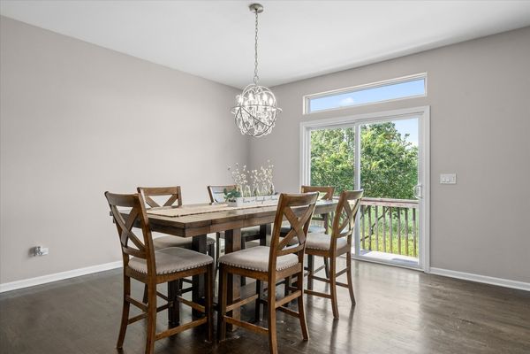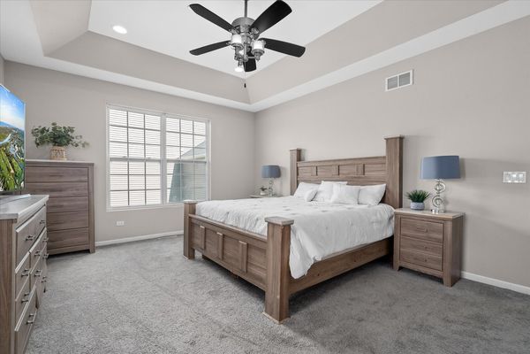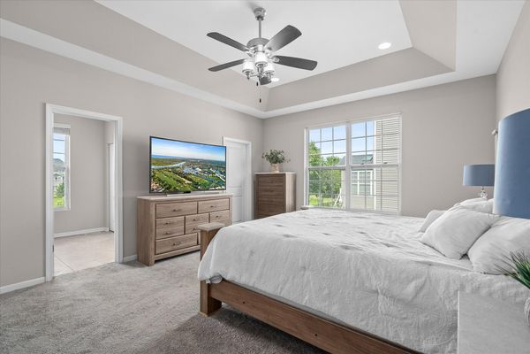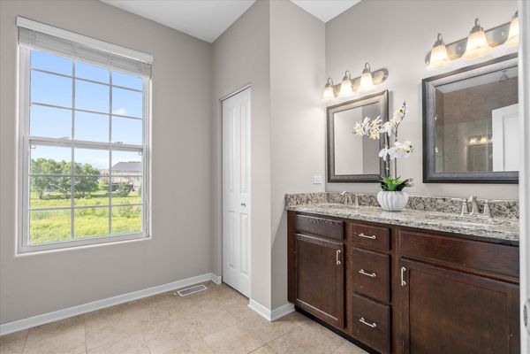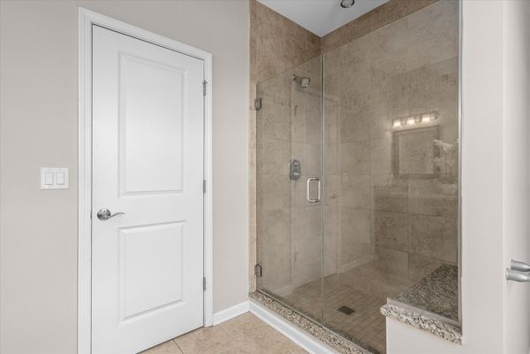931 S Carly Circle
Yorkville, IL
60560
About this home
Move into your new home before school starts! Welcome Home to 931 S Carly Circle located in popular Blackberry Woods! This beautiful three bedroom/ two bath ranch features great curb appeal with stone facade, a covered front entrance and three car garage. As you enter the foyer, you will find a dynamic OPEN FLOOR PLAN with 9' ceilings, hardwood floors and fresh new neutral paint (July 2024) throughout. The spacious living room with large windows and vaulted ceilings exudes warmth and comfort and is centered around a brick fireplace. Adjacent to the living room, the sunny and bright dining room offers a perfect flow for entertaining family and friends and has exterior access to the deck. The chef connoisseur will appreciate the gourmet kitchen with ample granite countertops for prepping, undermount farmhouse sink, staggered 42" rich mocha cabinets, tiled backsplash, a vented hood and SS appliances including a wine fridge! There is also plenty of space to enjoy a quick meal at the breakfast bar. The primary suite with tray ceilings showcases a luxury bath with granite walk-in shower and rain head, raised dual vanity sinks, designer lighting and a large walk-in closet. Two sizable bedrooms have roomy closets and share a full bath. Washer and dryer stay in laundry room. Check out the FULL WALK-OUT, deep-pour, insulated basement with large windows and rough-in for plumbing ready for your creation of additional living space. Get ready to entertain outdoors and enjoy the rod-iron fenced-in backyard with prairie and pond views and let the kiddies and pets roam freely! This home is minutes away from the water park, downtown Yorkville, the Fox River, Bicentennial Riverfront Walk, Marge Klein Whitewater Course and is conveniently located near restaurants, shopping and entertainment. Easy access to Rt 47 and I-88 Expressway too. Don't miss the opportunity to make this one yours today!
