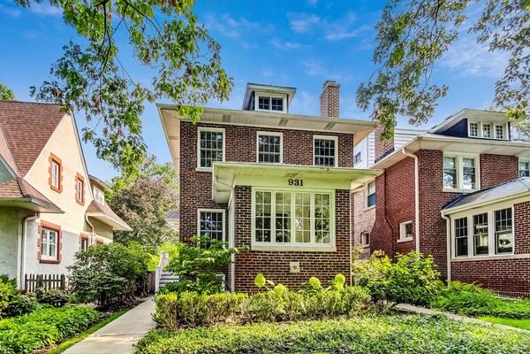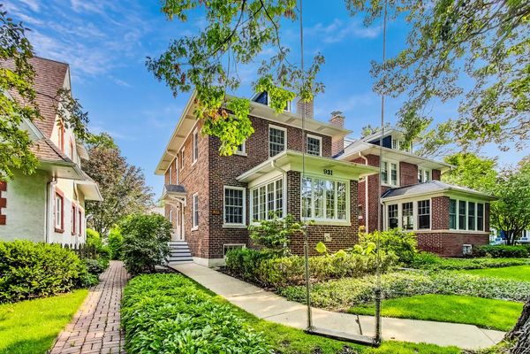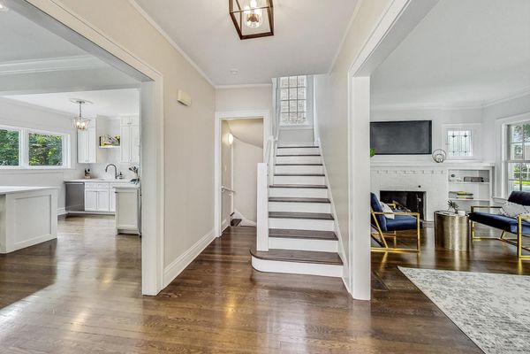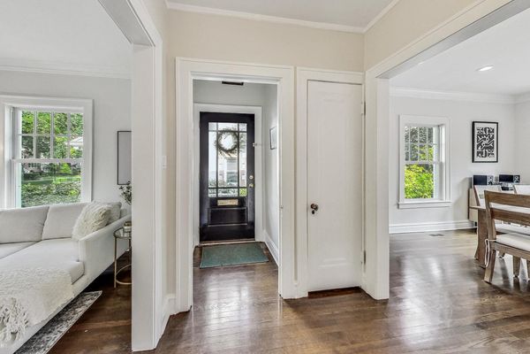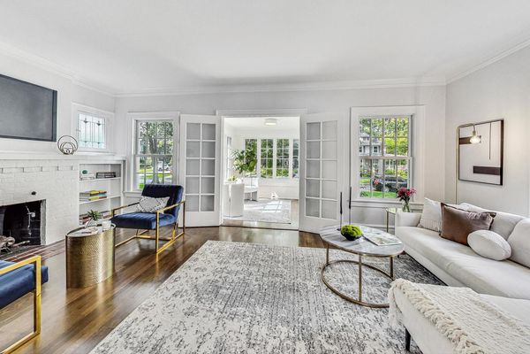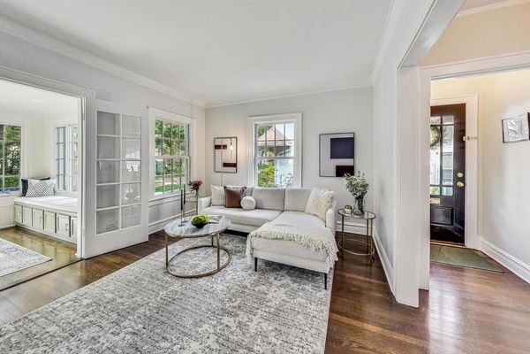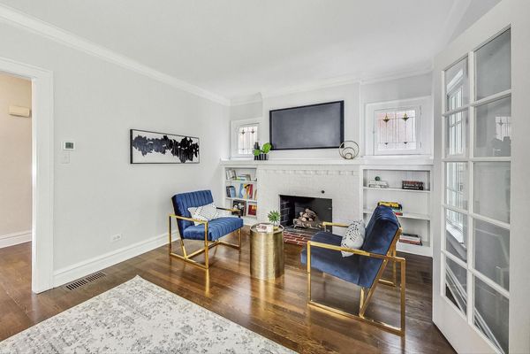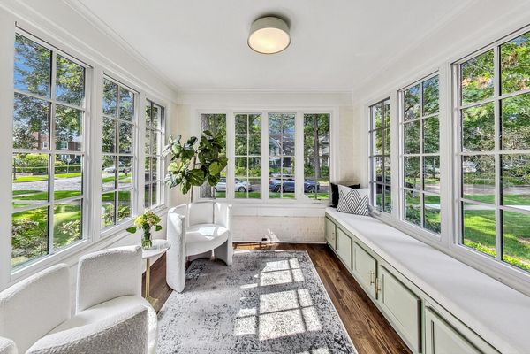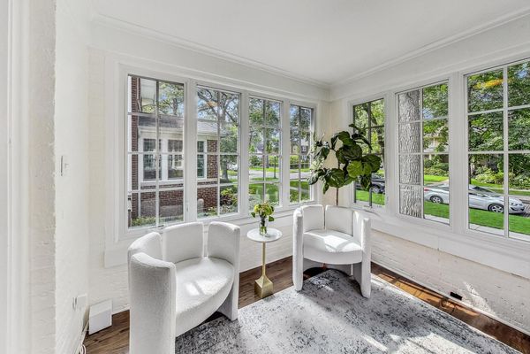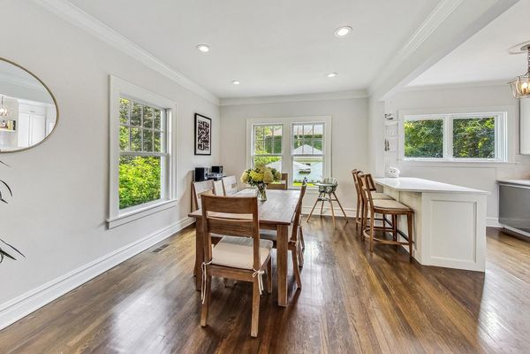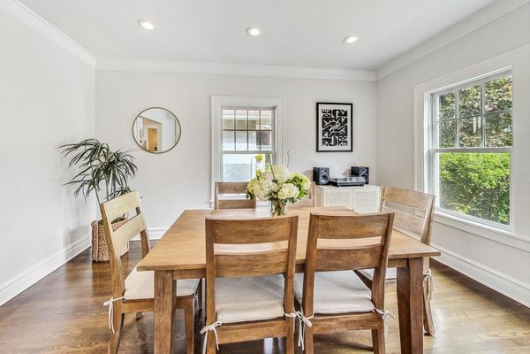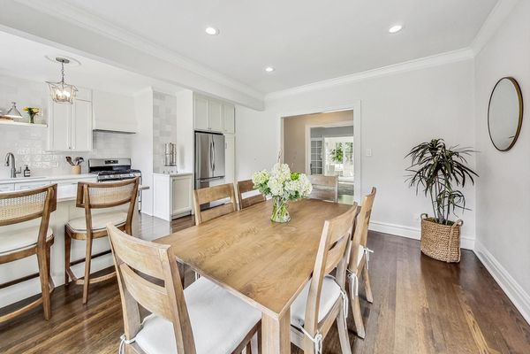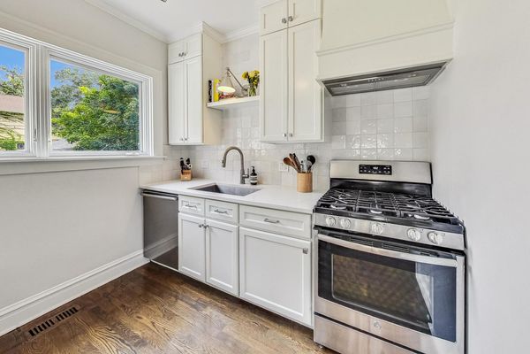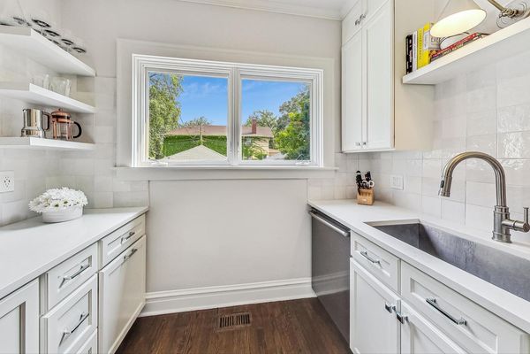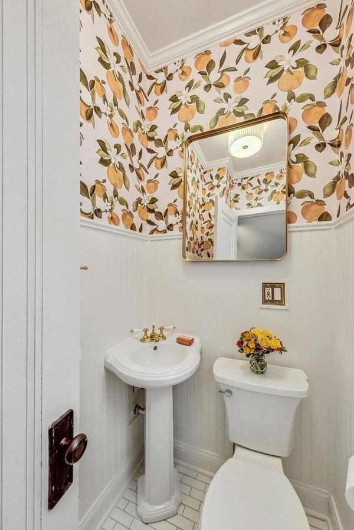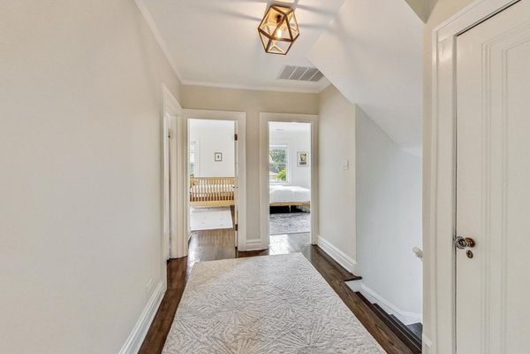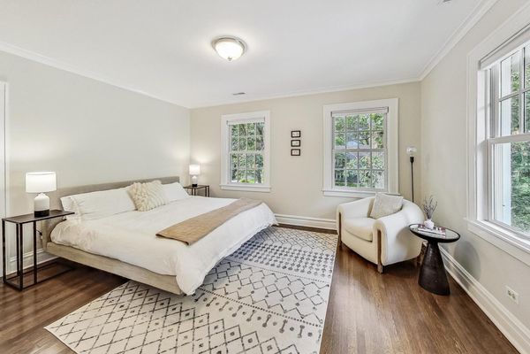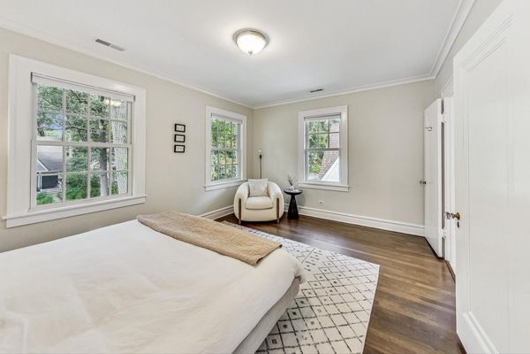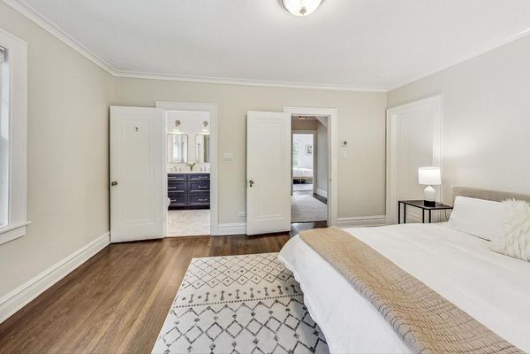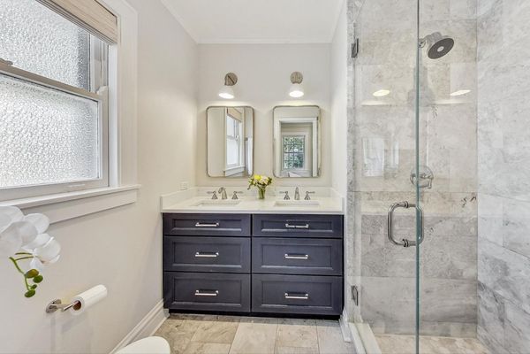931 Oakwood Avenue
Wilmette, IL
60091
About this home
There is still time to move in before school starts! Nestled in the heart of East Wilmette, this pristine red brick colonial home sits on a spacious 150-foot-deep lot in one of the area's most sought-after neighborhoods. Enjoy unparalleled convenience with just a short stroll to downtown Wilmette, parks, schools, Gilson beach, Metra station, and shopping, making it a rare find in suburban living. Recently renovated, the home boasts upgraded Marvin Infinity windows, a new HVAC system, and modernized bathrooms, including a luxurious primary suite. The kitchen shines with new cabinets, countertops, fixtures, and lighting, complemented by a sunlit dining room facing south. The living room features a cozy fireplace and built-ins, flowing into a bright sunroom that bathes in natural light. Upstairs, discover three bedrooms and two full bathrooms, highlighted by a newly added ensuite in the primary bedroom along with a walk-in closet. The walk-up attic offers ample storage today and potential for future expansion. The finished basement adds versatility with a recreational room, laundry area, half bathroom with shower, and an office or guest space. Outside, a newly laid paver patio overlooks the expansive backyard, complete with a newer two-car garage and fully fenced yard. Experience the epitome of updated East Wilmette living in this truly wonderful turnkey home. **Sellers can close and move out in time for first day of Wilmette schools August 21st if needed**
