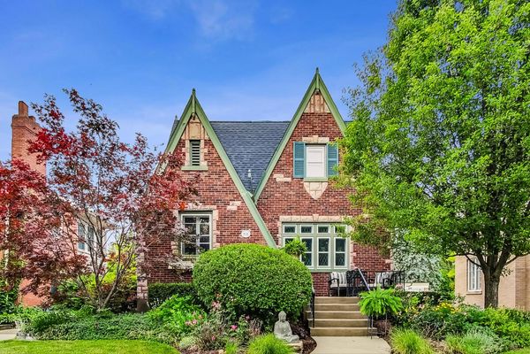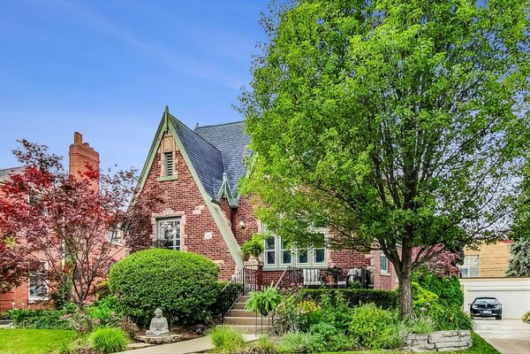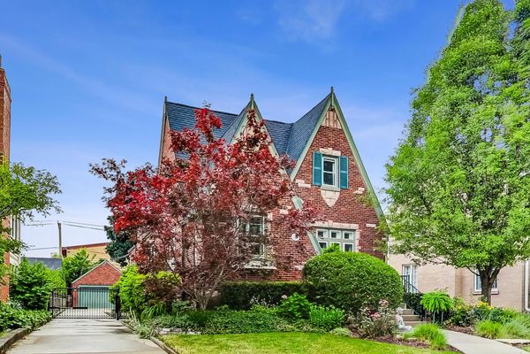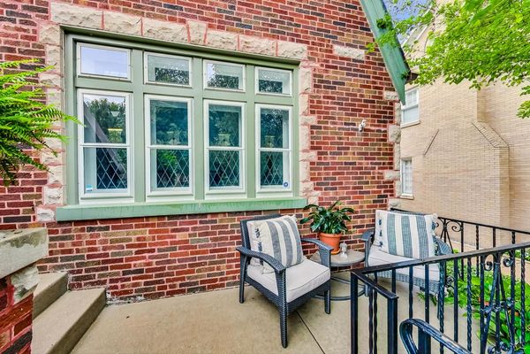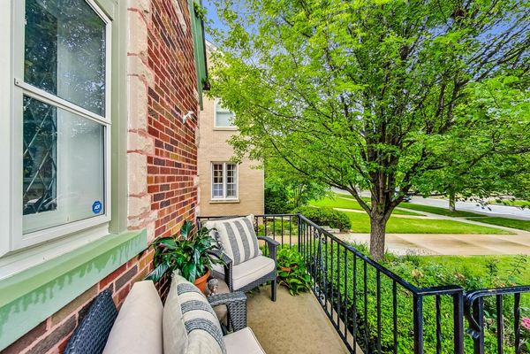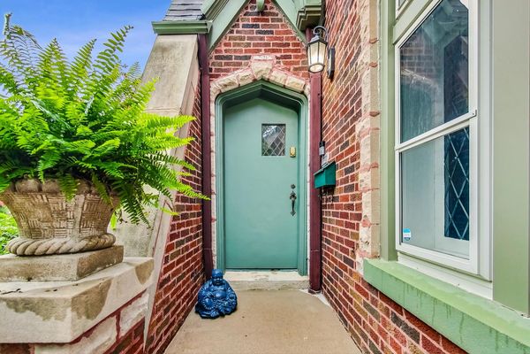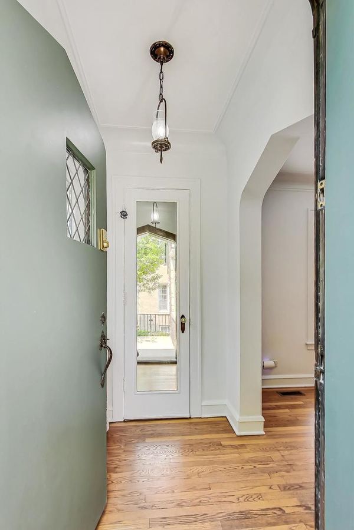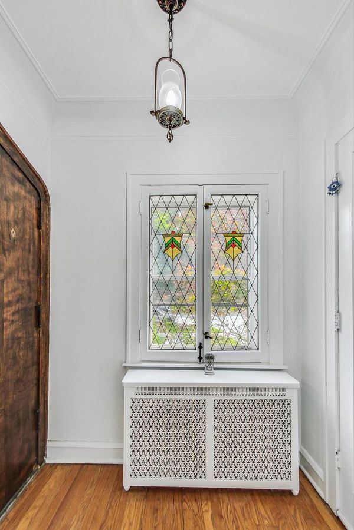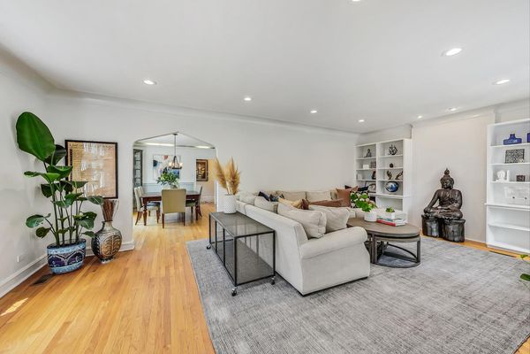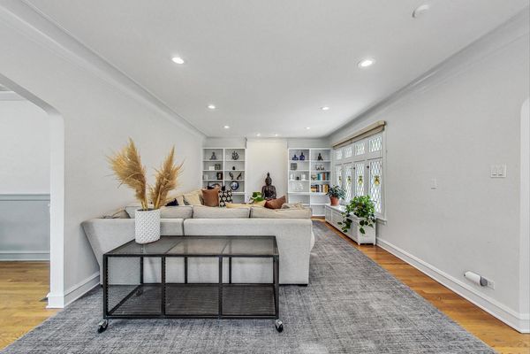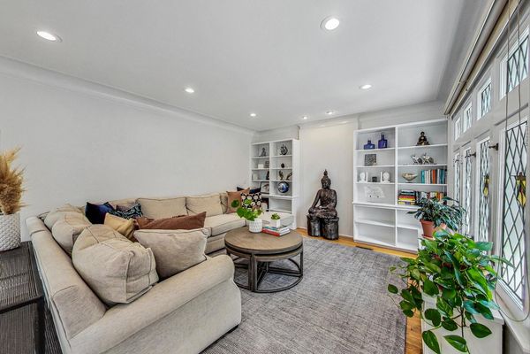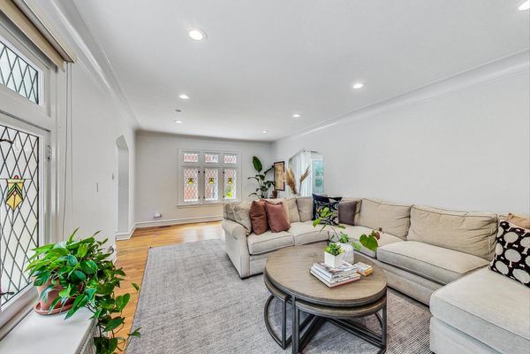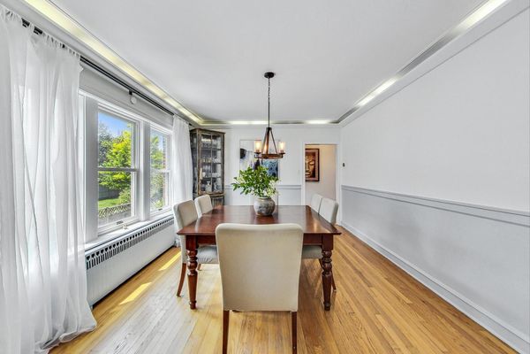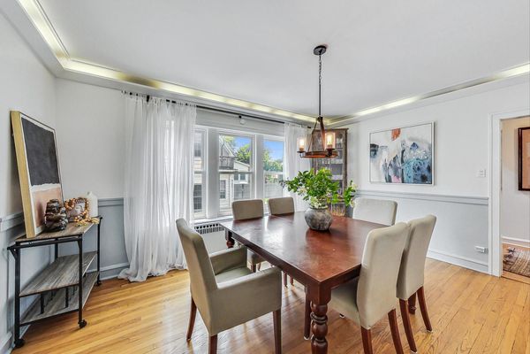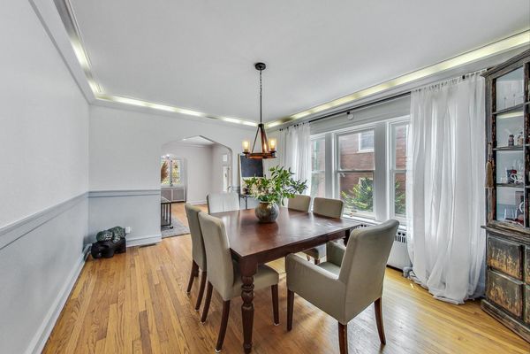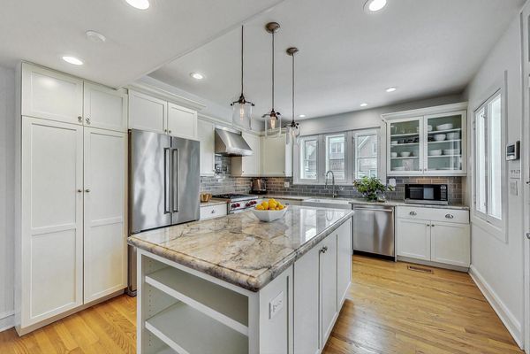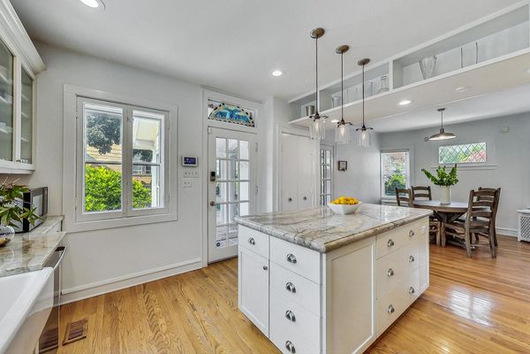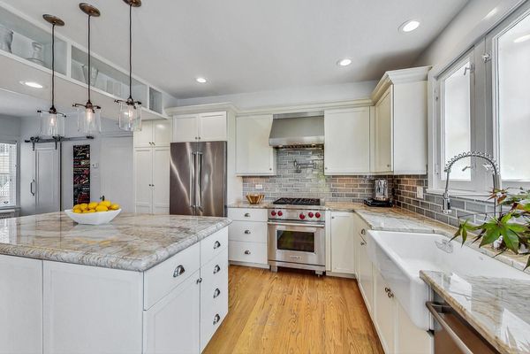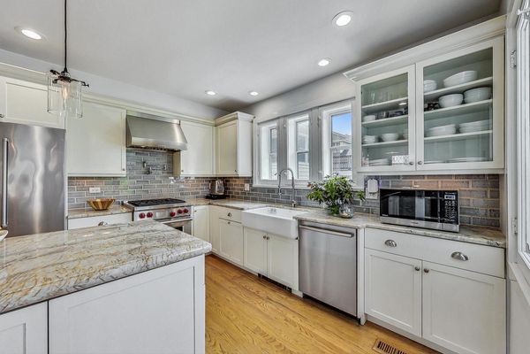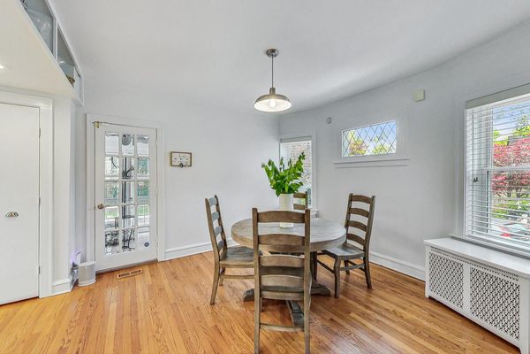931 N Marion Street
Oak Park, IL
60302
About this home
Immerse yourself in the exquisite blend of modern updates and timeless sophistication within this charming Oak Park home. This attractively renovated brick tutor residence, located in the esteemed Mann School District, exudes a chic and hospitable ambiance with an abundance of space and seamless connectivity. As you step inside, natural light gracefully fills the living room adorned with stunning leaded glass windows, creating a warm and inviting atmosphere. The foyer gracefully transitions into an expansive contemporary dining room and a bright, sunlit eat-in kitchen featuring a large island, Wolf range/hood with pot-filler, and a stylish subway tile backsplash. Adjacent to the kitchen, a delightful 3-season room awaits, offering a picturesque setting for watching sunsets or hosting gatherings. The lower-level rec room presents a versatile space for children to enjoy, or it can be transformed into an office, gym, or an entertainment area. Highlighting a 1930s built-in bar, a refrigerated wine cellar, and ample storage, this area is perfect for various activities. Retreat to the gracious primary bedroom with a luxurious en suite bathroom featuring heated floors, an oversized walk-in shower with a bench, and California closets. Two additional well-appointed bedrooms on the second floor provide ample space and natural light. With a total of 5 bedrooms/office spaces including an additional bedroom or family room on both the first floor and lower level, there is flexibility for a home office setup. Step outside to the beautifully landscaped backyard showcasing a fully automated and gated driveway, providing plenty of space for parking and recreation. The property's convenient location offers easy access to Mann Elementary, Lindberg Park, playgrounds, tennis courts, and a toddler splash pad, making it an ideal home for families. With hardwood floors, delightful stained-glass windows, custom built-ins, and an array of original architectural details, this home exudes charm and character. Experience the essence of community living with block parties, holiday luminaries, and a welcoming neighborhood ambiance.
