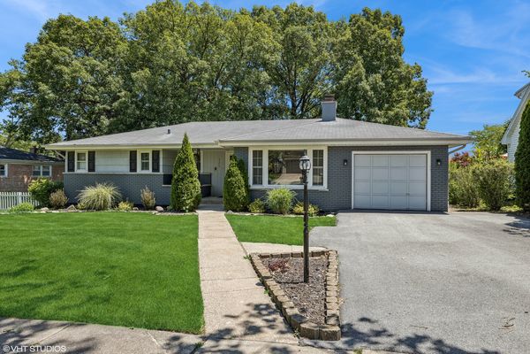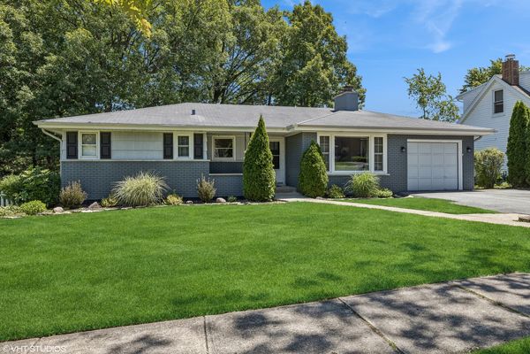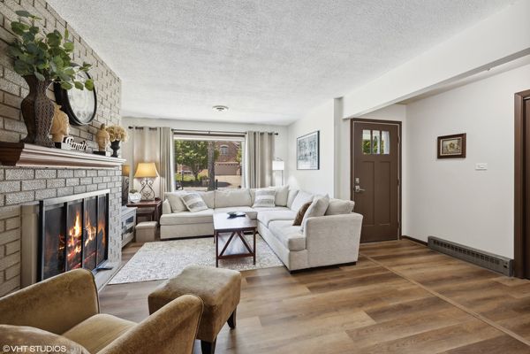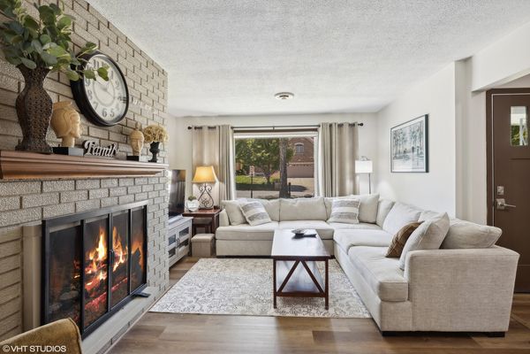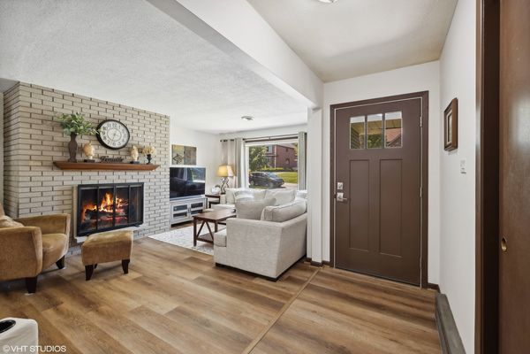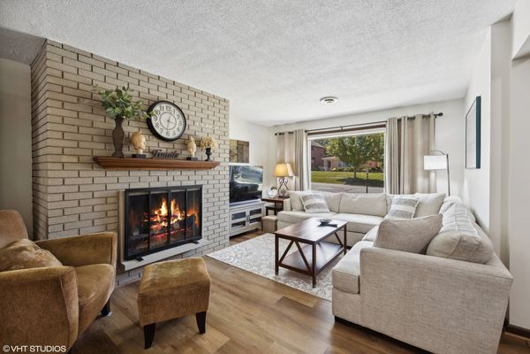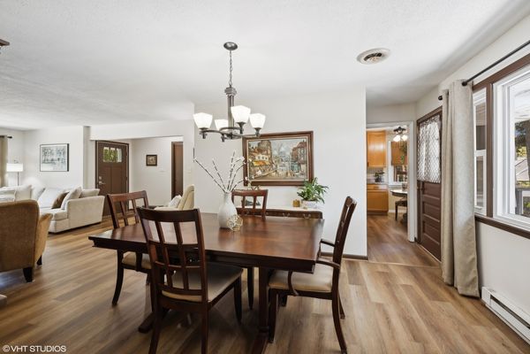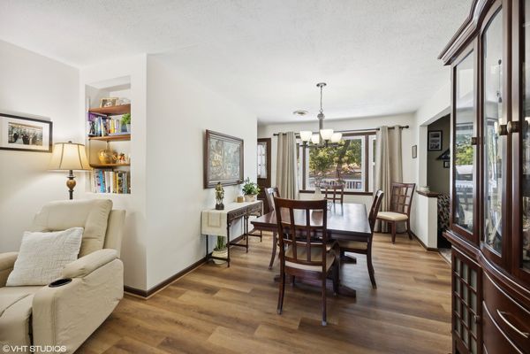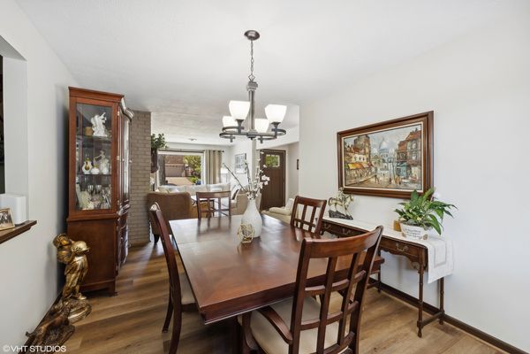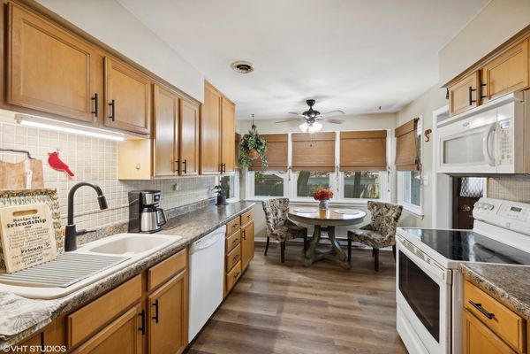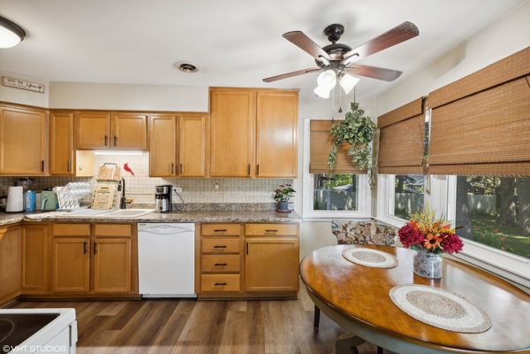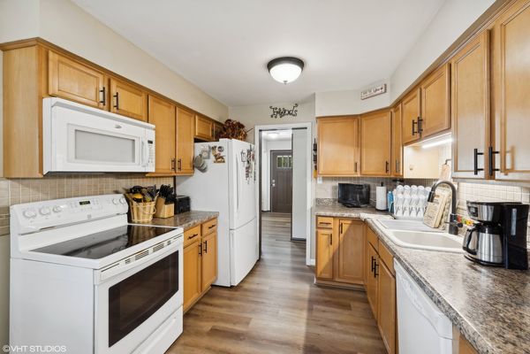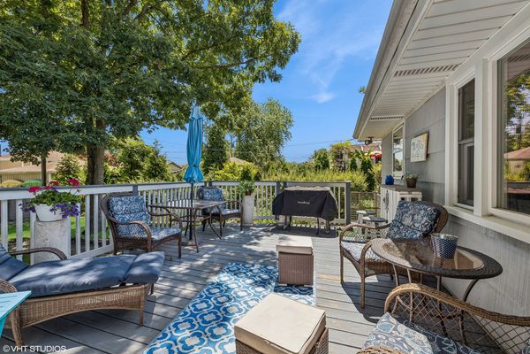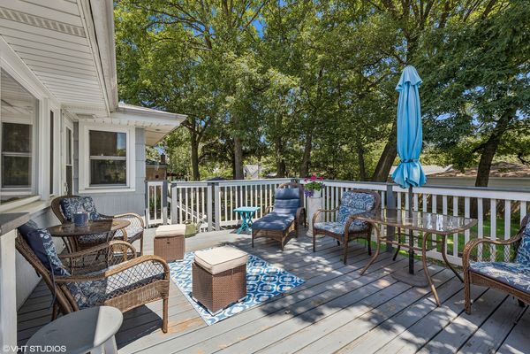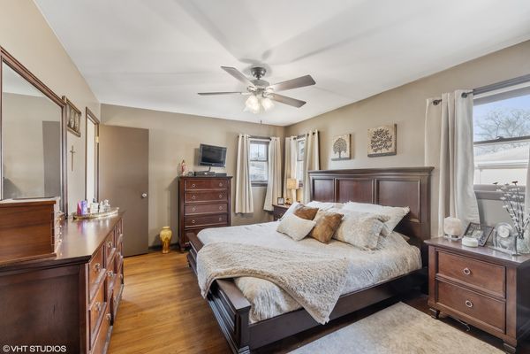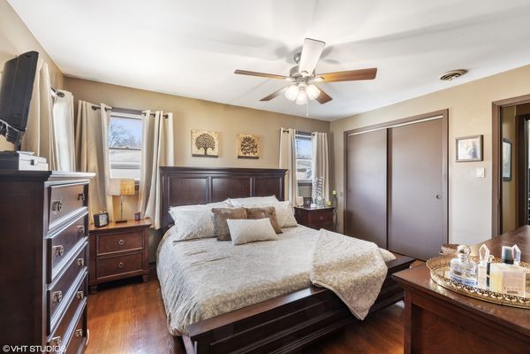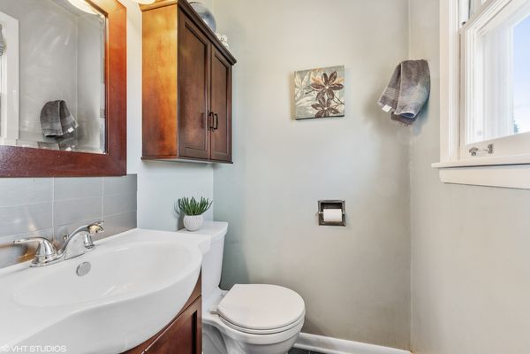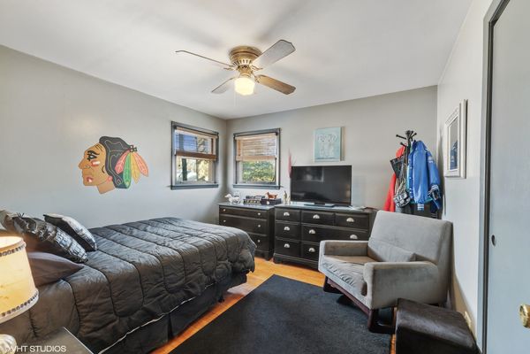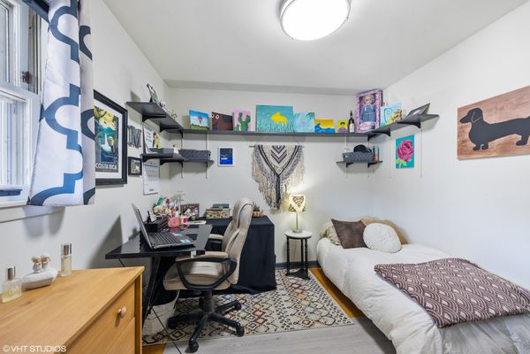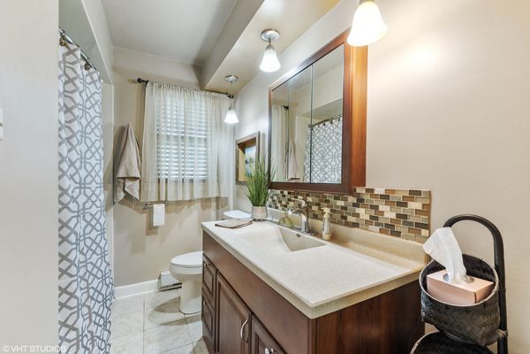9309 S 83RD Court
Hickory Hills, IL
60457
About this home
Welcome to this well-maintained, sprawling 4 Bed/1.5 bath ranch home with massive, finished basement and park-like backyard situated on a double lot! Long-time owners have thoughtfully kept this home up to date: 2023-installed luxury vinyl plank flooring throughout the living room, dining, and kitchen. 2022 updates include 17 new windows & blown-in attic insulation. Full list of updates available in agent remarks! Main level offers spacious living room and adjacent dining room with stunning picture-windows along with cozy, gas fireplace. Eat-kitchen features custom cabinets and tile backsplash. Down the hallway you will find three spacious bedrooms with hardwood floors and ceiling fans. Primary bedroom offers an en-suite powder room. Excellent closet space throughout. Full bathroom features a large vanity with seamless countertop, tub/shower combo and linen closet along with a wainscoting accent wall. Additional den creates a perfect home office space with access to the attached garage! Main level offers a 2018 walk-out deck overlooking the massive backyard perfect for enjoying the summer months and your morning coffee! Fully finished walk-out basement offers a family room with wood burning fireplace and a huge rec room space with a truly one-of-a kind built-in bar! Lower level also offers a 4th bedroom and massive storage/utility room. Walk-out and enjoy your terrace with multi-level landscaping including a small pond! 2021 asphalt driveway. Excellent location with access to local parks, major expressways, and shopping. **Listing agent is related to the sellers** Back on the market due to buyer not qualifying for financing.
