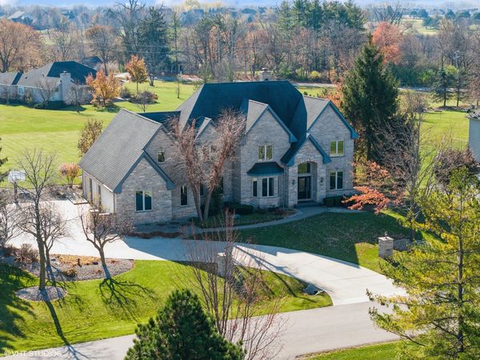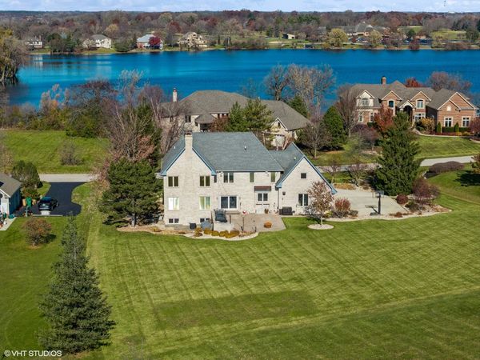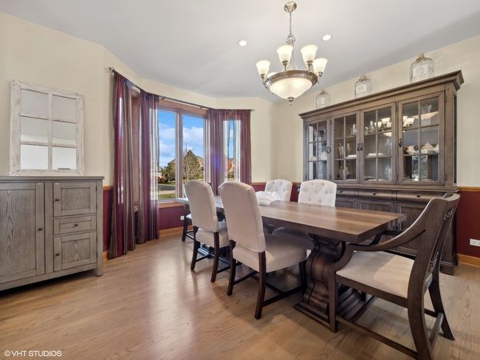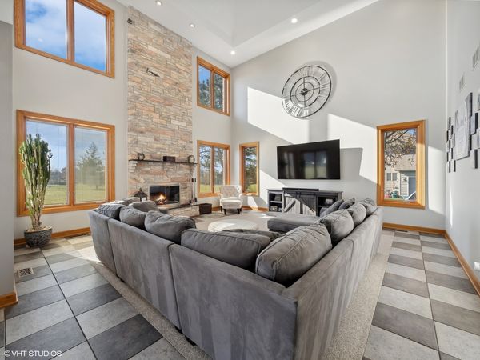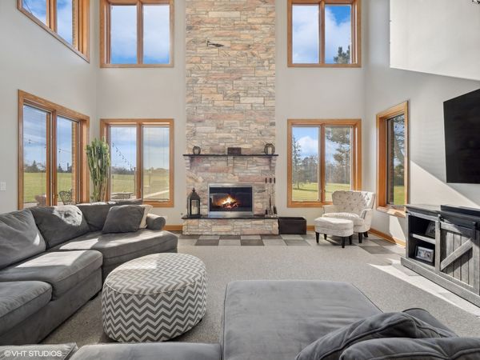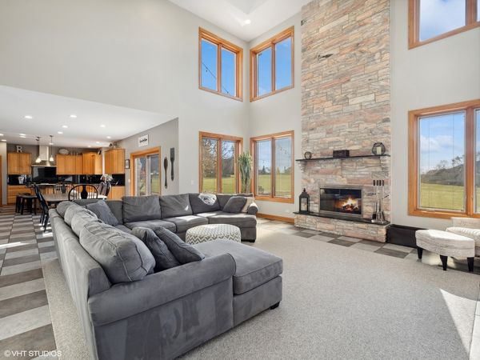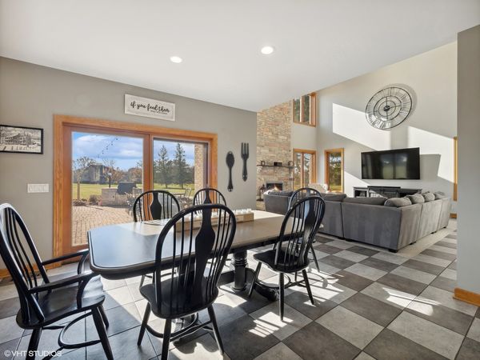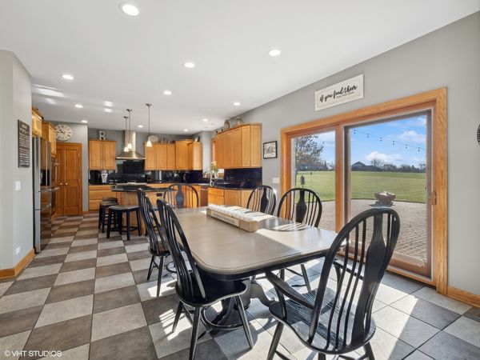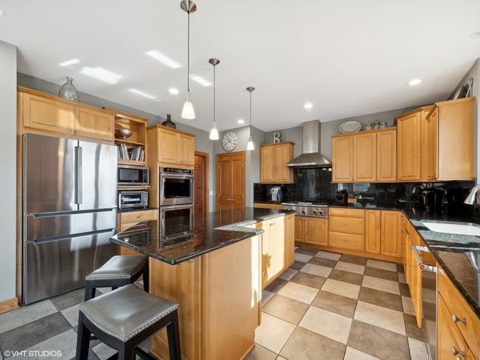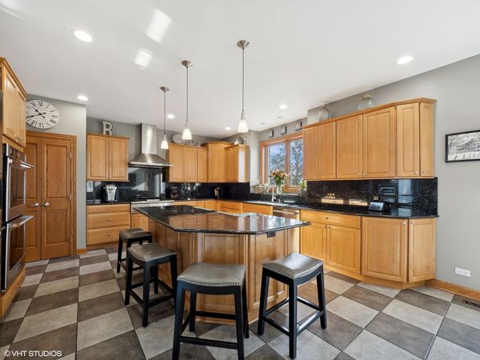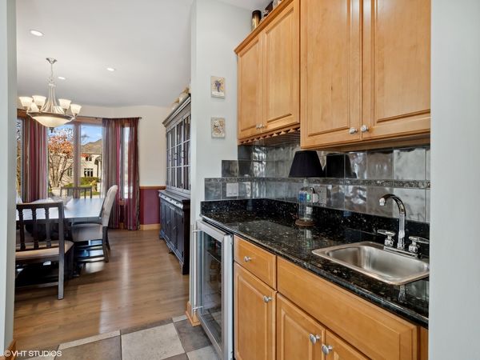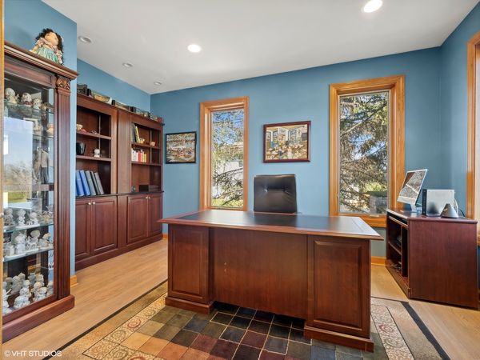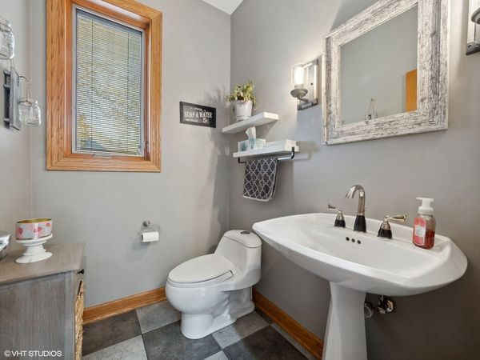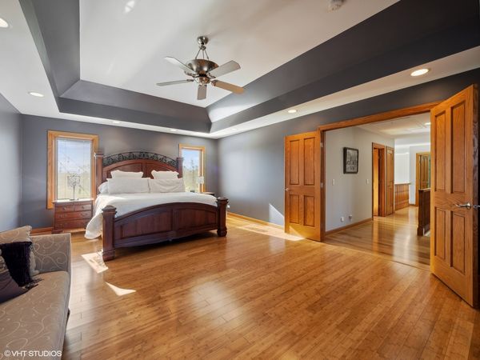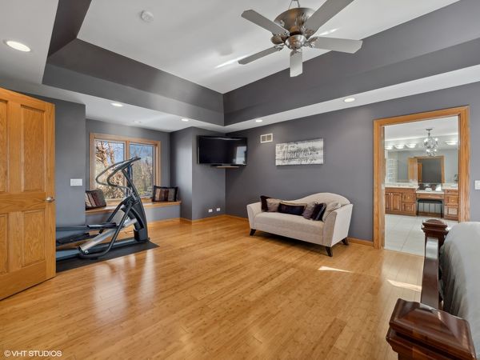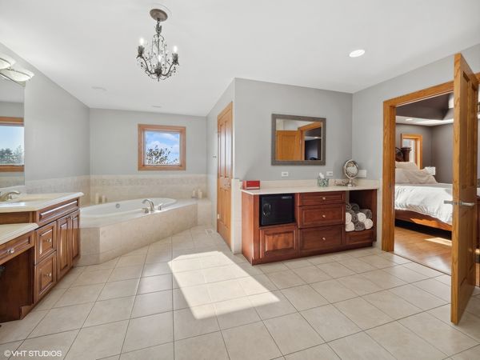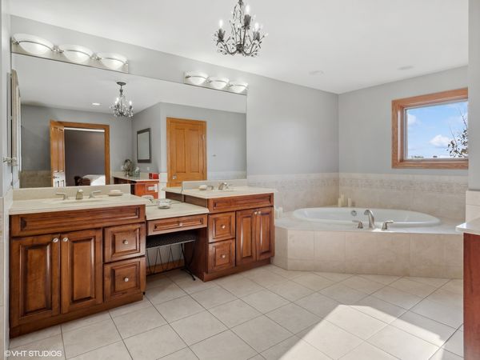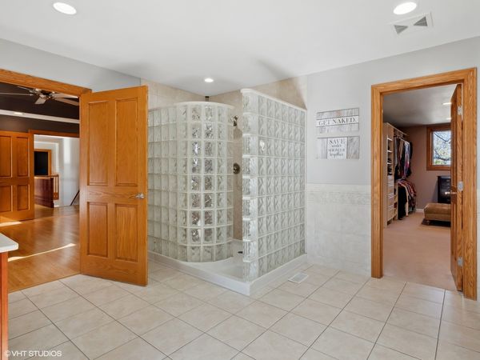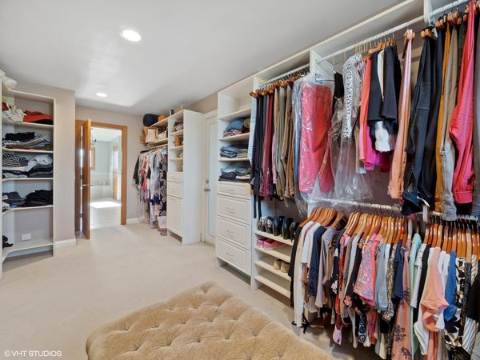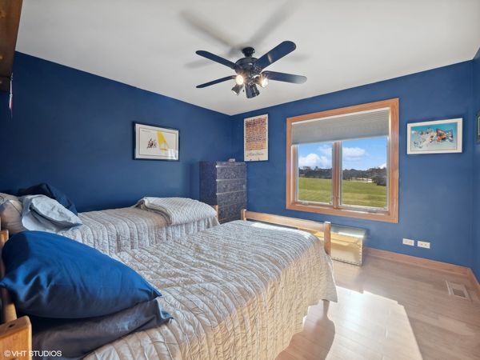9307 N Muirfield Drive
Lakewood, IL
60014
About this home
FULL BRICK custom home captivates w/exceptional curb appeal. Elevate your living experiences with a custom-built home crafted with unique preferences. Greeted by a 2 story entry you're drawn to the heights of comfort & warmth of the 2 story family room where the center piece is a floor to ceiling brick fireplace. The natural textures exudes a timeless charm adding character to the space. With natural light cascading thru expansive windows, the room becomes a welcoming retreat~Whether preparing everyday meals or hosting lavish gatherings, the kitchen embodies the perfect fusion of style & state of the art functionality. The spacious island commands attention. The Butler pantry is a practical link between the ktch & dining room~A 1st fl office w/built in bookcase is an ideal haven for remote work~Retreat to the 2nd level Primary bedroom to escape & unwind.The spa bath is highlighted w/a walk-in shower adorned w/dual shower heads~A primary closet, a haven for your wardrobe, shoes & accessories plus 3 additional storage rooms~3 spacious sz bedrooms all w/ walk-in closets & a full hall bath complete the 2nd level~Descend into the entertainment space of a full English basement which has access from garage or interior of home offering natural light, theater room, wet bar, full bath & open space ideal for a playroom or exercise room. Expansive storage room offering a 2nd laundry space & staircase leading to garage~just shy of an acre lot providing ample space for outdoor activities.The expansive brick paver patio defines outdoor luxury w/an outdoor ktchn ready for al fresco cooking. A fire pit area becomes a focal point for gathering under the open sky~Ideal location-nestled between 2 golf courses, lake life, downtown shopping, restaurants & train station all a hop & skip away. Sought after Crystal Lake schools.
