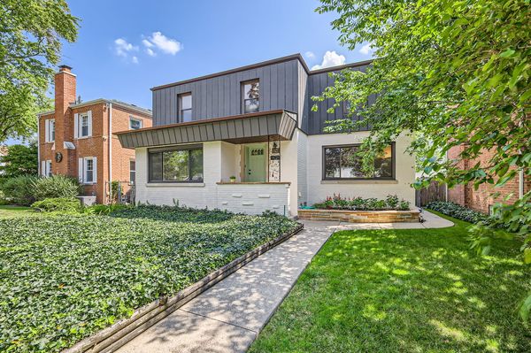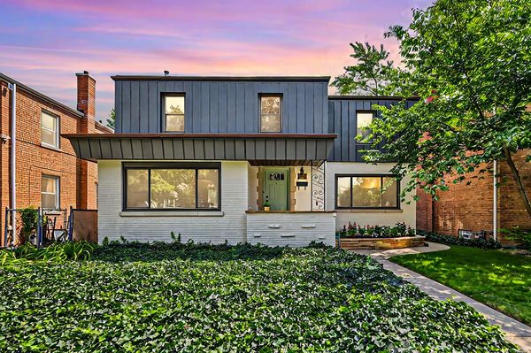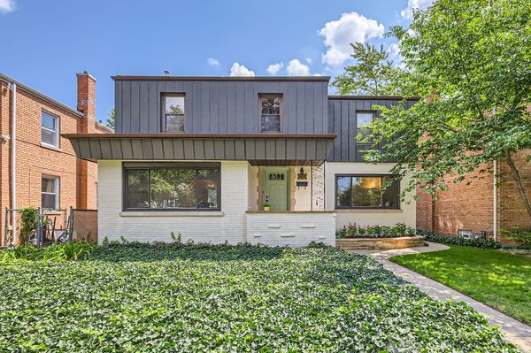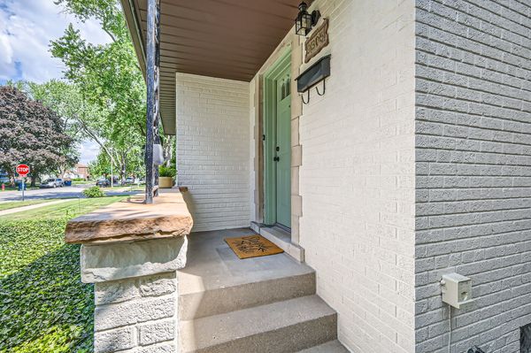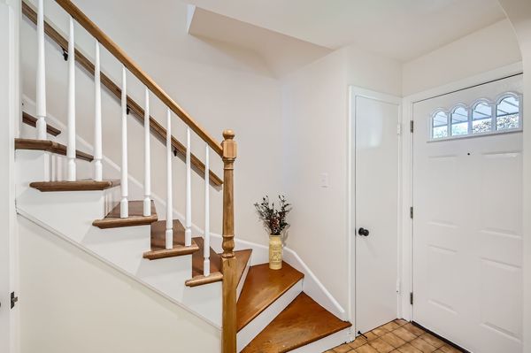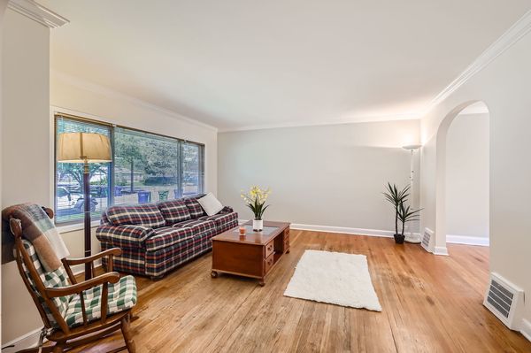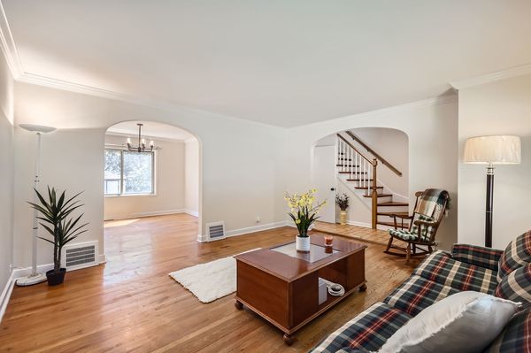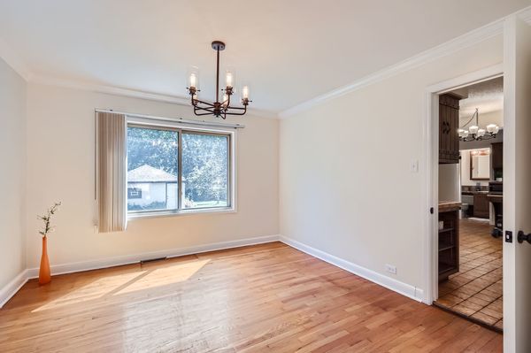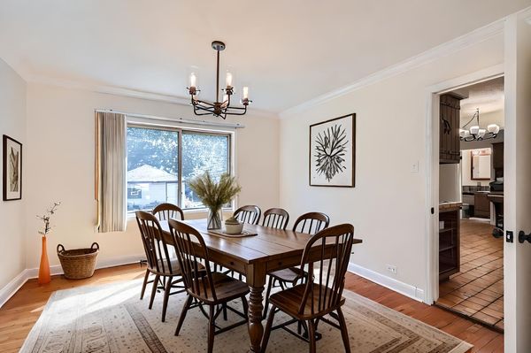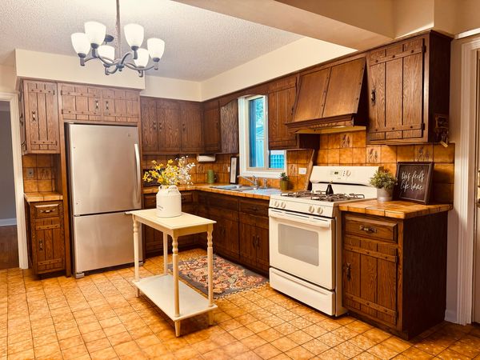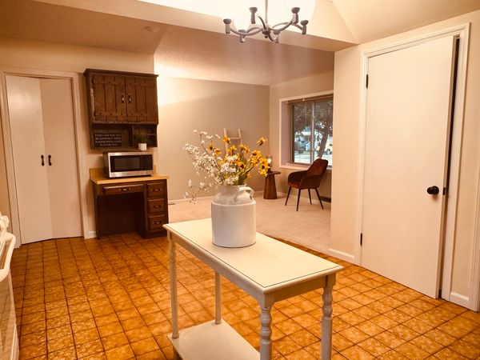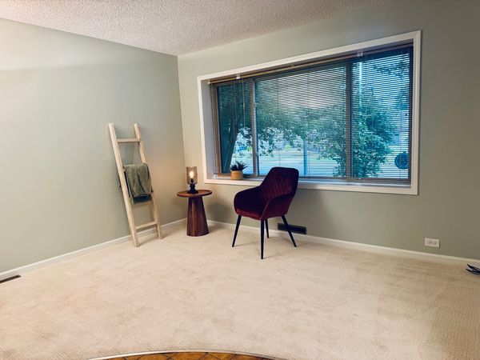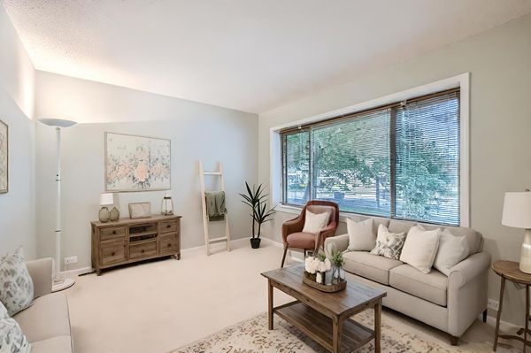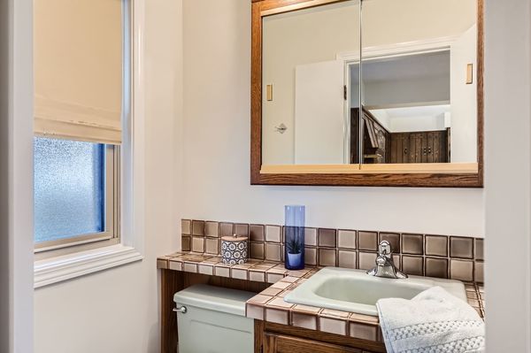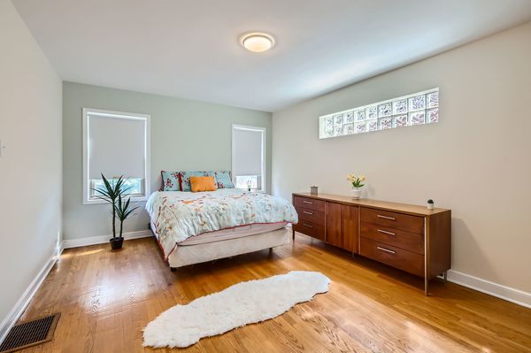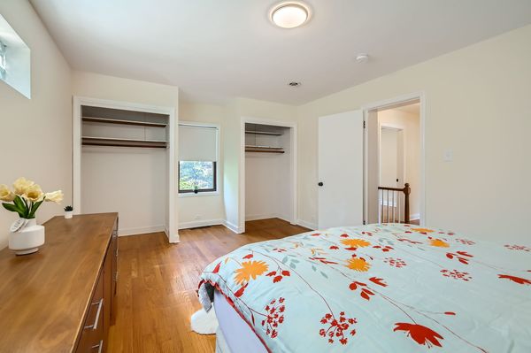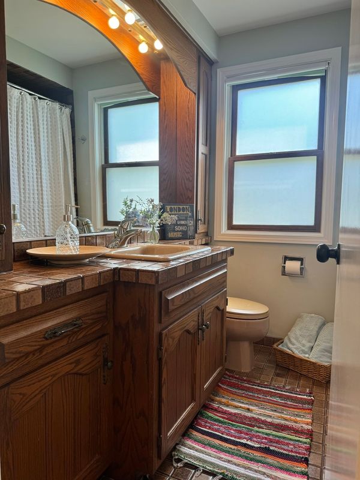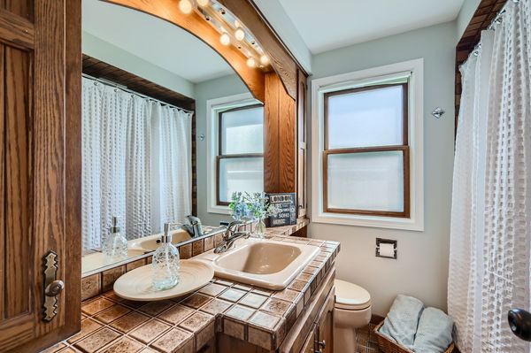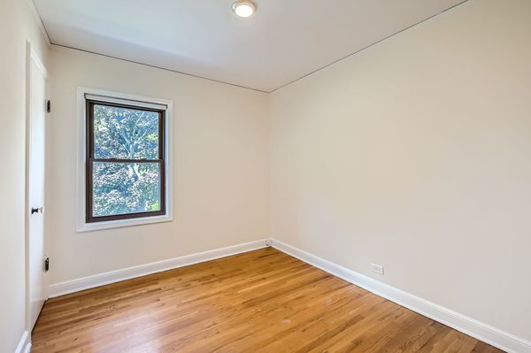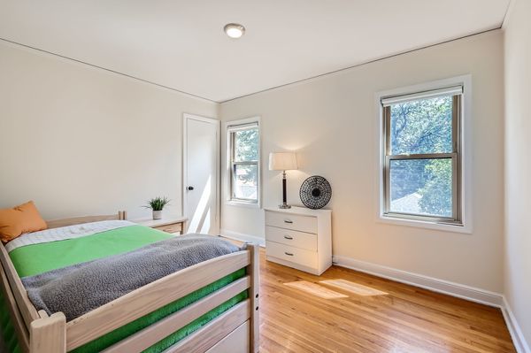9305 S Clifton Park Avenue
Evergreen Park, IL
60805
About this home
From the moment you step up to this bright and welcoming oversized Georgian you will want to sit and stay a while... Starting with the quiet tree-lined streets... and walking up to the eye catching front door that opens to a spacious living room and flows into the dining room and features hardwood floors, crown molding and an arched wall to keep all the charm you would expect in a unique home in Evergreen Park. This home also features a family room with brand new carpeting off of the kitchen as well as a sunroom waiting for your finishes. As you head up your beautiful wood staircase, you will find (4) generous size bedrooms all with hardwood floors with the master being a fantastic size with double closets. This home also features a full partially finished walk-out basement... Stepping outside to your tranquil backyard where you will enjoy outdoor entertaining or just take in the colorful flowers and did I mention there is a pear tree. This entire home inside and out has been freshly painted in today's hues and for peace of mind we have a 3-4 year new roof, brand new AC, furnace and hot water heater are apx. 3 years young... just a few things left to do in this home to make it your own. Let's not forget all the nearby shopping, grocery stores; i.e., Pete's Fresh Market, Mariano's, parks, transportation and so much more that are just a short distance away.
