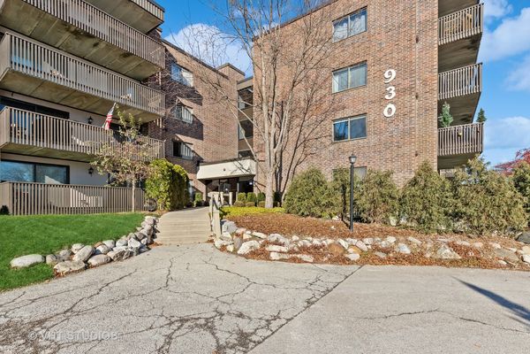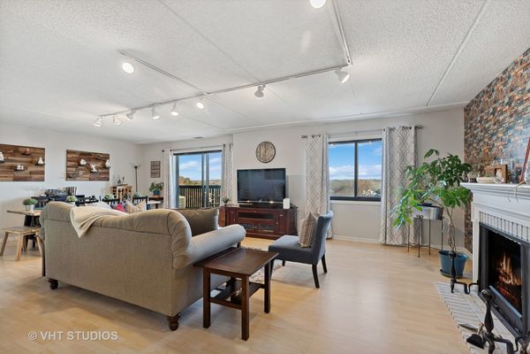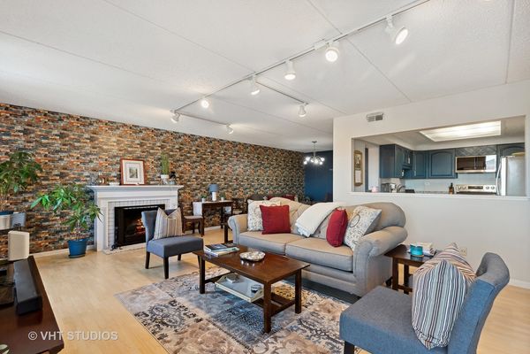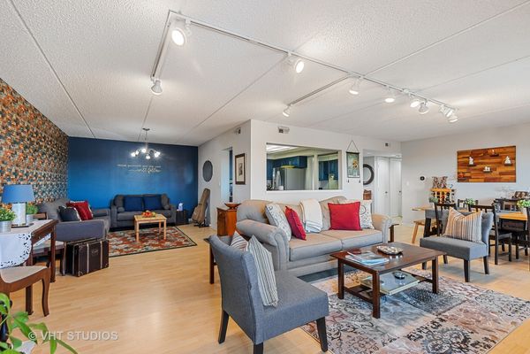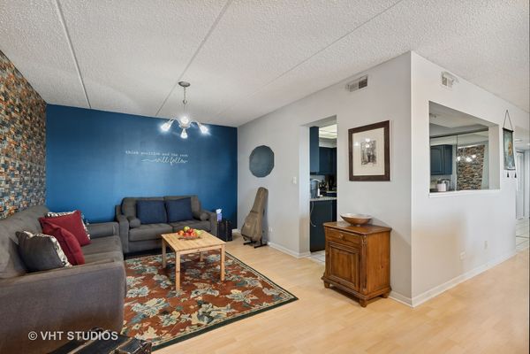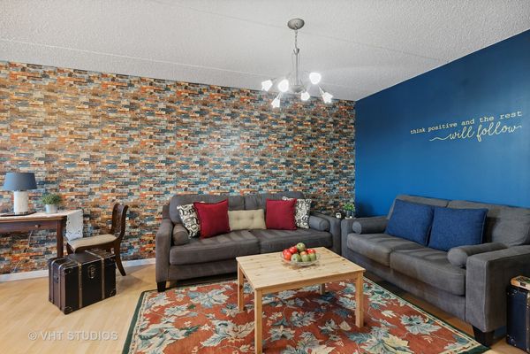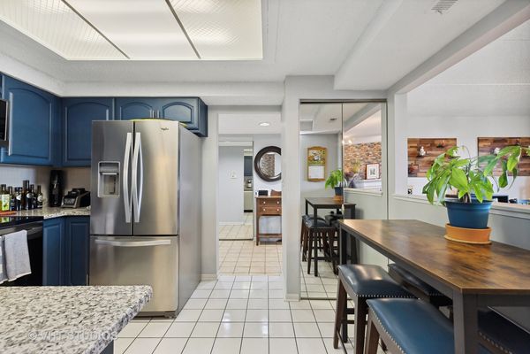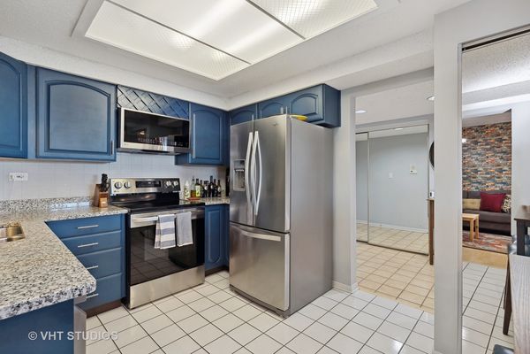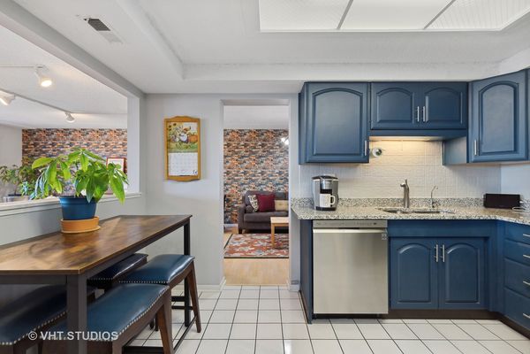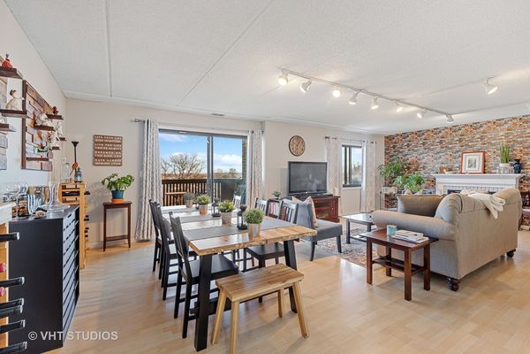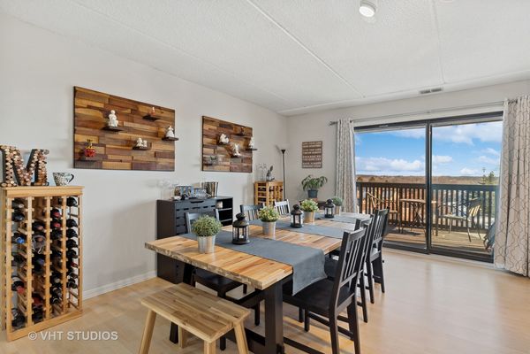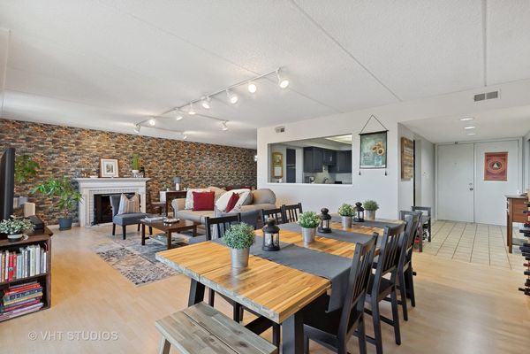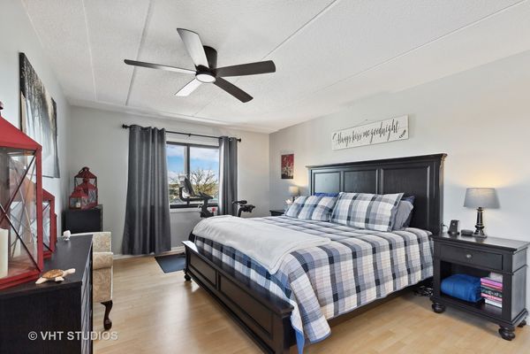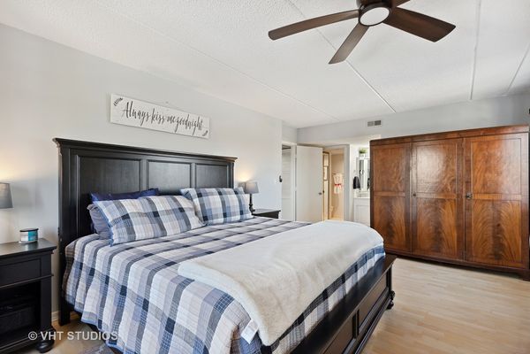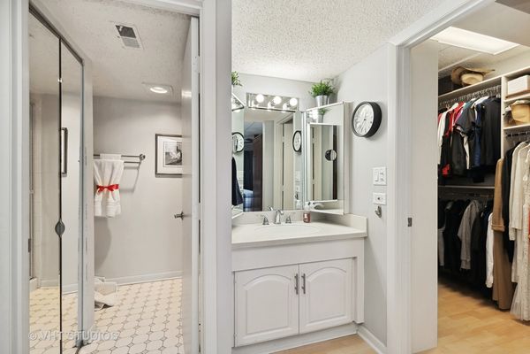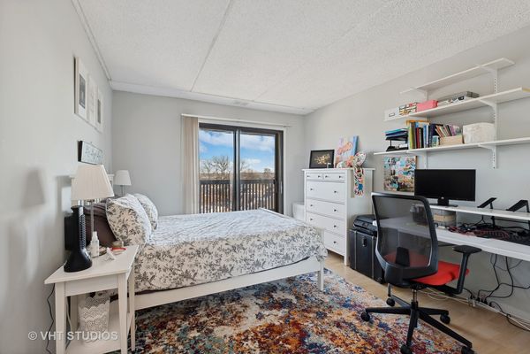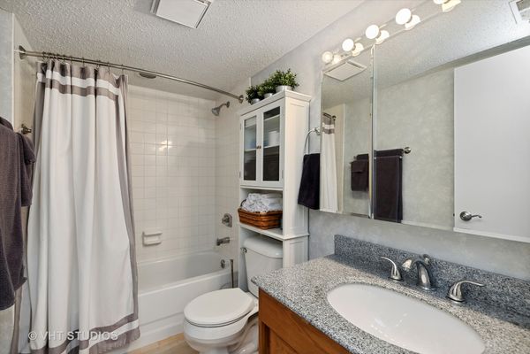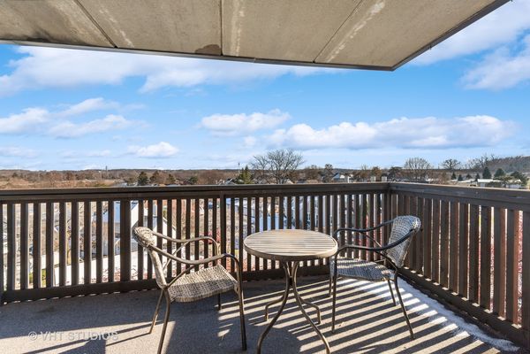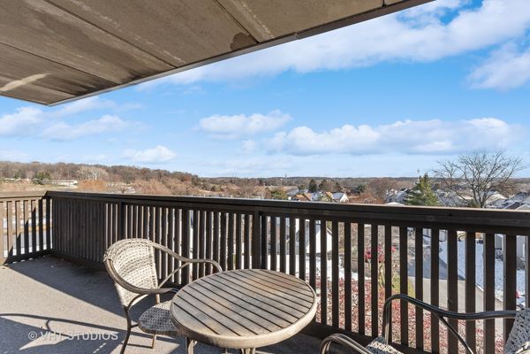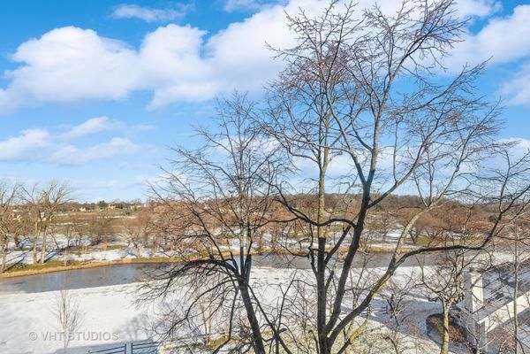930 Taylor Drive Unit 401
Gurnee, IL
60031
About this home
Fabulous Redwood model in sought after Heather Ridge Community! Largest 2 bed 2 bath Penthouse. Freshly painted in today's colors including kitchen cabinets. This unit offers a bright & open floor plan with 1, 539 sf. of living space. Spacious kitchen offers granite counters, stainless steel fridge with water purification system new in 2018, stainless range, microwave & dishwasher are all new in 2023. Enjoy the convivence of this in unit washer & dryer new in 2018. Transform your space to however you prefer with versatile rooms that seamlessly adapt to your needs, whether a cozy living area, elegant dining space or a warm family room. Enjoy The 20x8 balcony with great views of well-maintained grounds. Spacious primary suite with (California closet system) walk-in closet & private Bath. Nice size 2nd bedroom with 2nd set of patio doors to balcony. This unit truly offers a move in ready home. Also included is a newer furnace, AC unit & hot water heater plus a wifi thermostat which are all new in 2019. The 20x8 balcony was redone & painted in 2018. Laundry in unit, plus common laundry in the building. One heated garage parking space included (#38) and storage unit. Enjoy all the great amenities; scenic walking trails, tennis courts, pool, sundeck, clubhouse, weight room, rec. center, outdoor food & bar, Pro Shop, putting greens & discounted golf. Carefree living, great place to call home! * the wall is not painted brick it is a removable vinyl wall paper*
