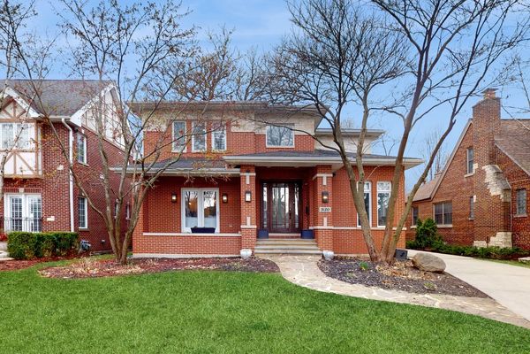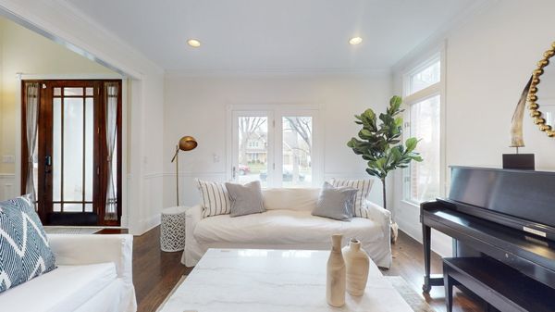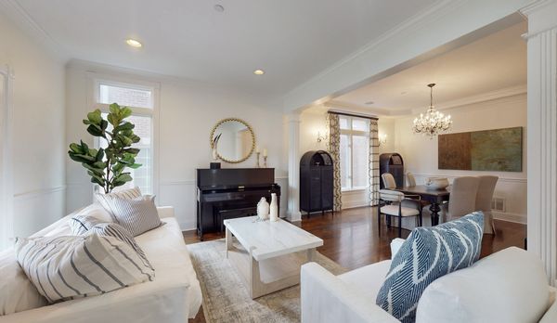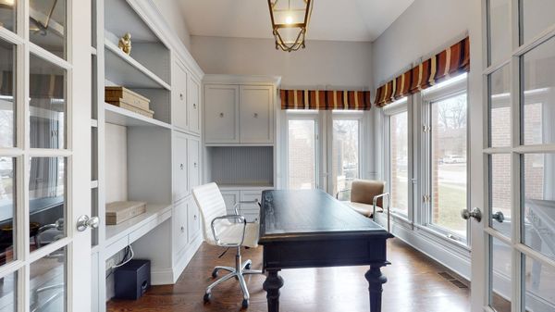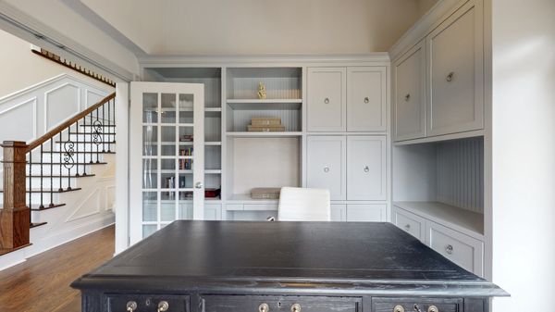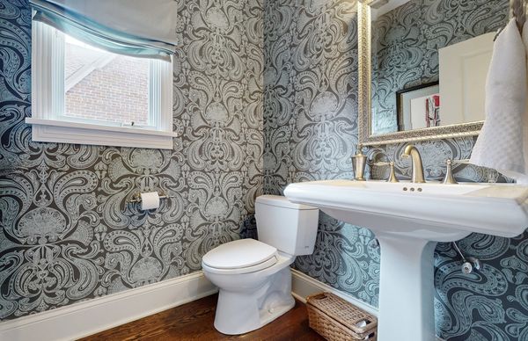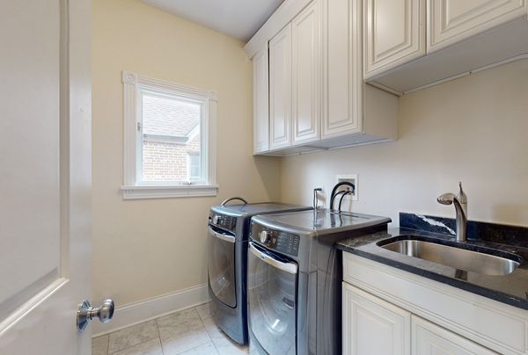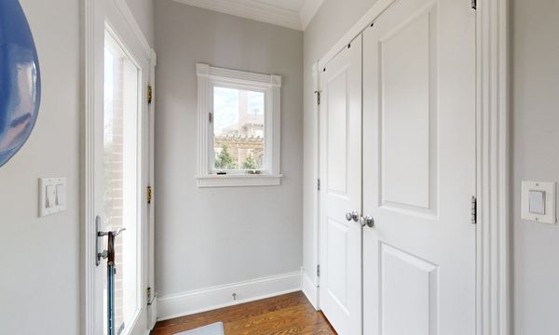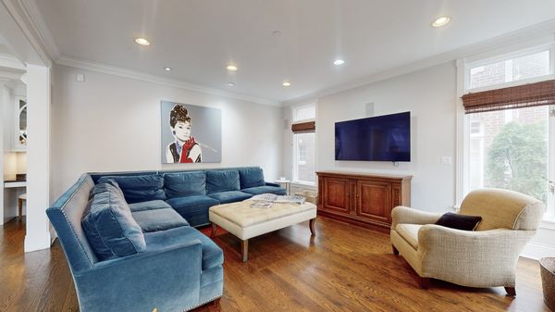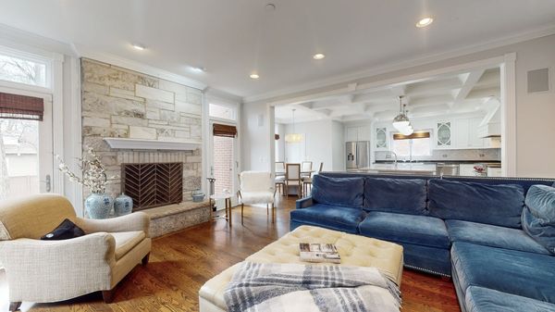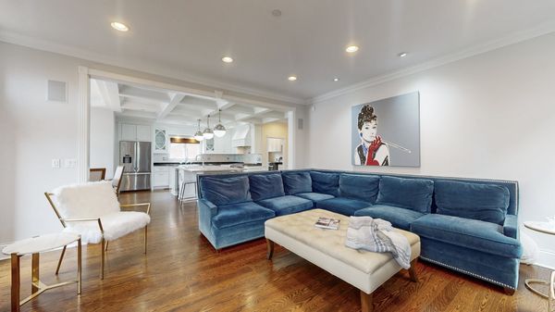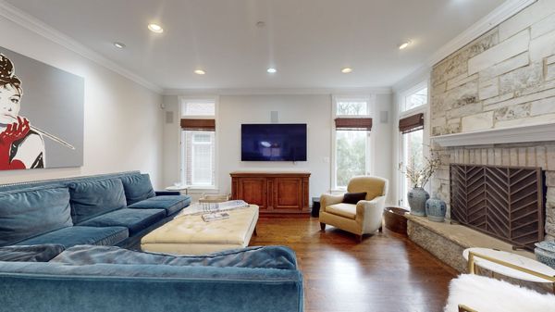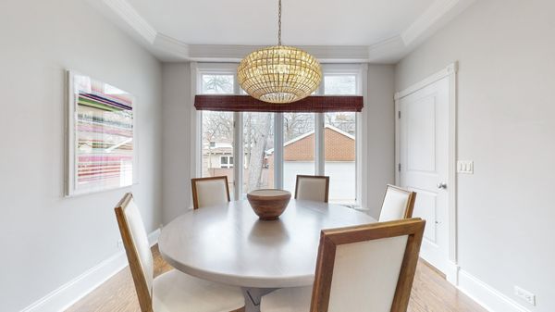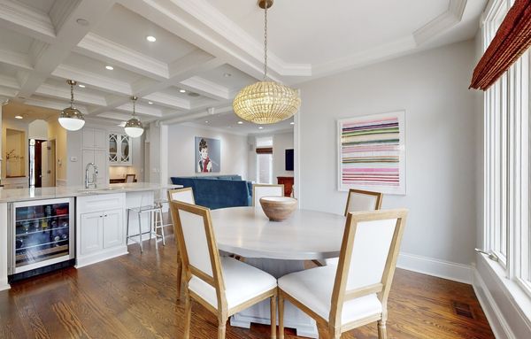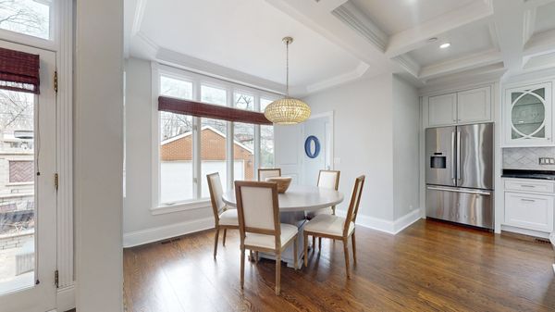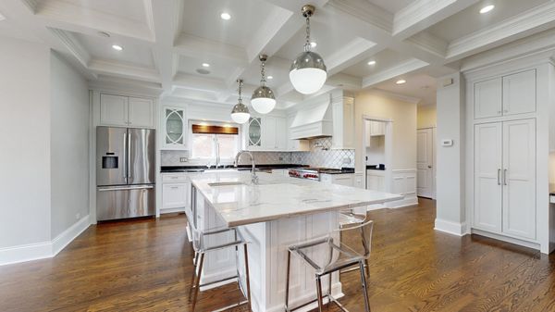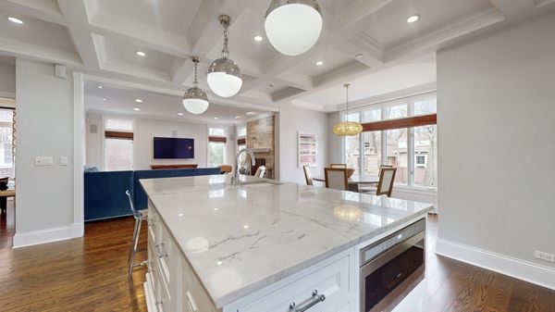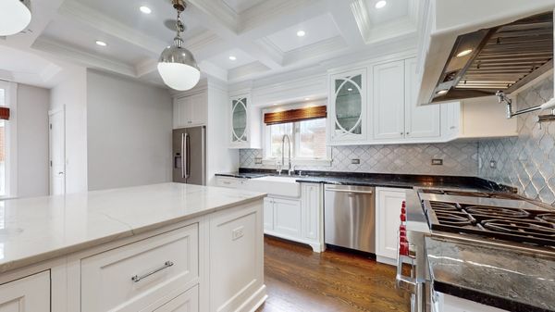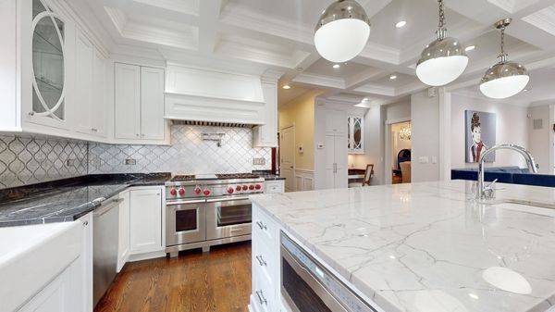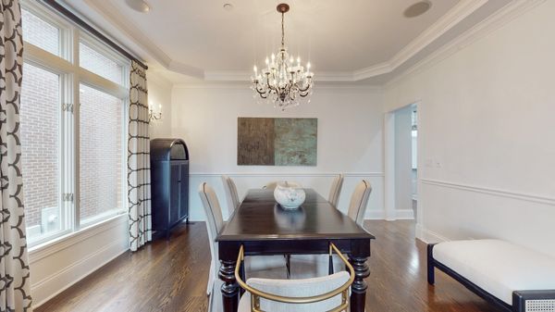Additional Rooms
Breakfast Room, Office, Recreation Room, Bedroom 5, Bedroom 6, Storage, Utility Room-Lower Level
Appliances
Microwave, Range, Dishwasher, Refrigerator
Aprox. Total Finished Sq Ft
4426
Square Feet
3,016
Square Feet Source
Assessor
Attic
Dormer
Basement Description
Finished
Basement Bathrooms
Yes
Basement
Full
Bedrooms Count
4
Bedrooms Possible
6
Bedrooms (Below Grade)
2
Basement Sq Ft
1575
Dining
Combined w/ LivRm
Disability Access and/or Equipped
No
BelowGradeFinishedArea
1410
Fireplace Location
Living Room
Fireplace Count
1
Fireplace Details
Wood Burning
Baths FULL Count
3
Baths Count
4
Baths Half Count
1
Interior Property Features
Hardwood Floors, Heated Floors, First Floor Laundry, Beamed Ceilings, Open Floorplan, Special Millwork, Pantry
LaundryFeatures
Gas Dryer Hookup, Laundry Closet
Total Rooms
13
Window Features
Insulated Windows
room 1
Type
Breakfast Room
Level
Main
Dimensions
11X7
Flooring
Hardwood
Window Treatments
Blinds
room 2
Type
Office
Level
Main
Dimensions
11X11
Flooring
Hardwood
Window Treatments
Blinds
room 3
Type
Recreation Room
Level
Basement
Dimensions
22X44
room 4
Type
Bedroom 5
Level
Basement
Dimensions
13X12
room 5
Type
Bedroom 6
Level
Basement
Dimensions
13X12
room 6
Type
Storage
Level
Basement
Dimensions
8X12
room 7
Type
Utility Room-Lower Level
Level
Basement
Dimensions
15X12
room 8
Level
N/A
room 9
Level
N/A
room 10
Level
N/A
room 11
Type
Bedroom 2
Level
Second
Dimensions
10X12
room 12
Type
Bedroom 3
Level
Second
Dimensions
14X12
Flooring
Hardwood
Window Treatments
Plantation Shutters
room 13
Type
Bedroom 4
Level
Second
Dimensions
12X12
Flooring
Hardwood
Window Treatments
Plantation Shutters
room 14
Type
Dining Room
Level
Main
Dimensions
13X12
Flooring
Hardwood
room 15
Type
Family Room
Level
Basement
Dimensions
15X17
Flooring
Hardwood
Window Treatments
Blinds
room 16
Type
Kitchen
Level
Main
Dimensions
20X21
Flooring
Hardwood
Type
Island
room 17
Type
Laundry
Level
Main
Dimensions
8X6
Flooring
Ceramic Tile
Window Treatments
Plantation Shutters
room 18
Type
Living Room
Level
Main
Dimensions
14X12
Flooring
Hardwood
room 19
Type
Master Bedroom
Level
Second
Dimensions
20X19
Flooring
Hardwood
Window Treatments
Plantation Shutters
Bath
Full
