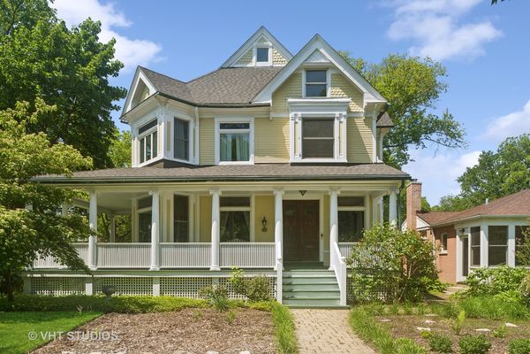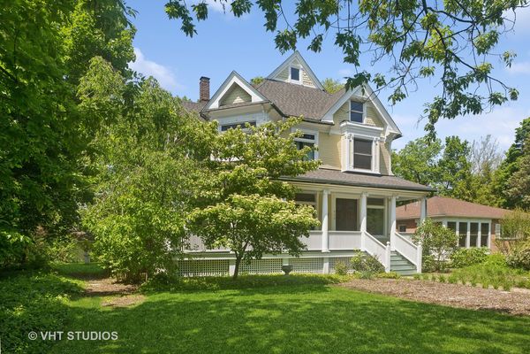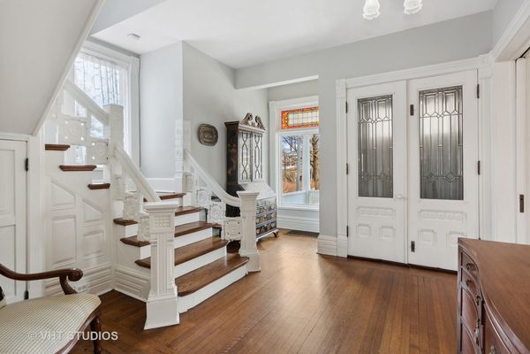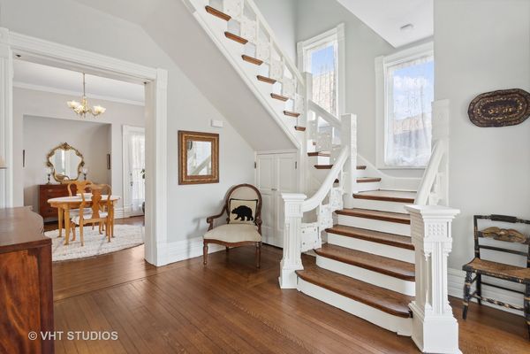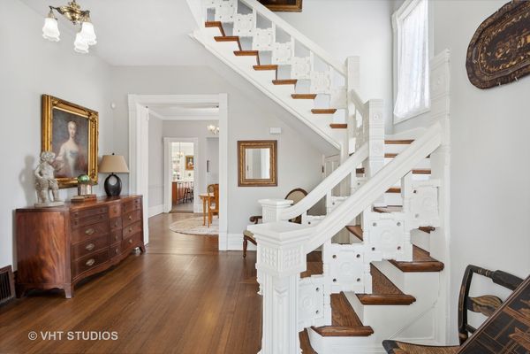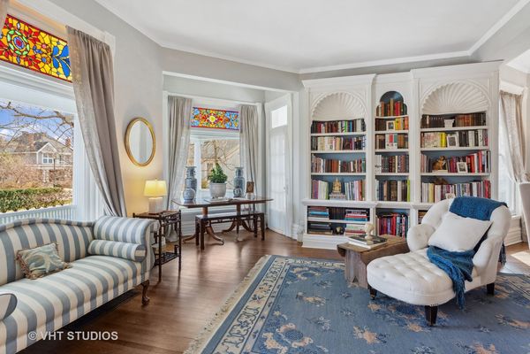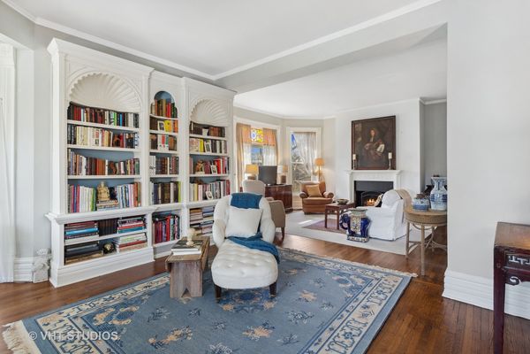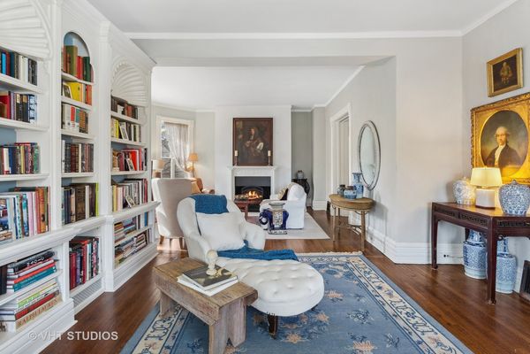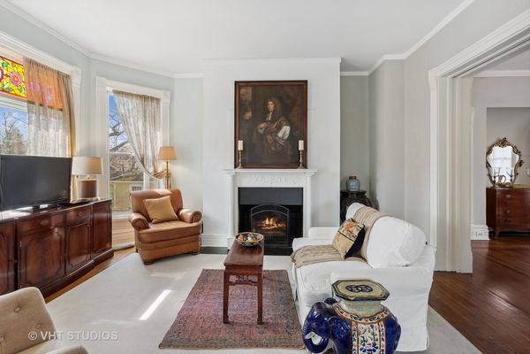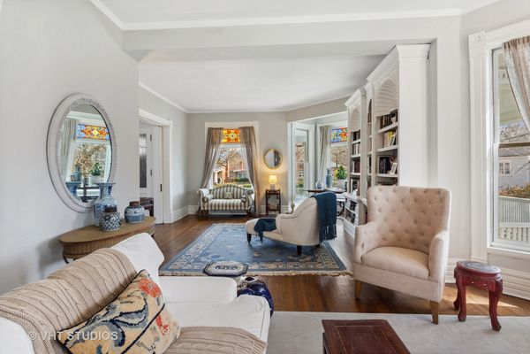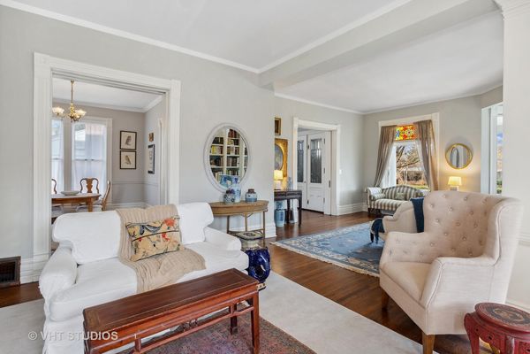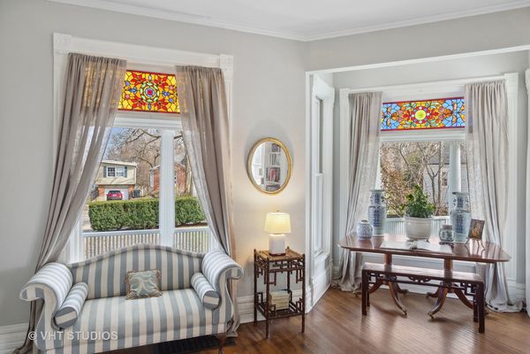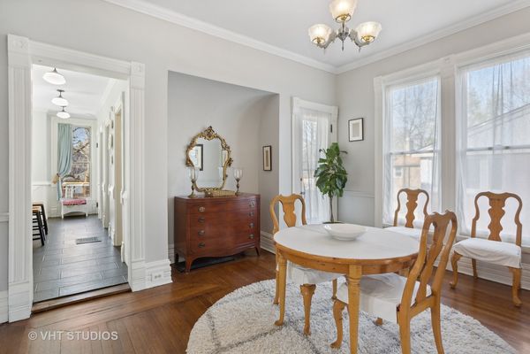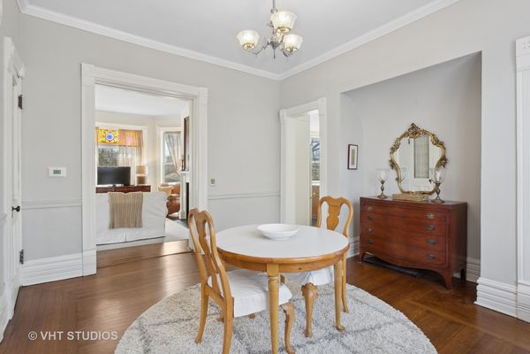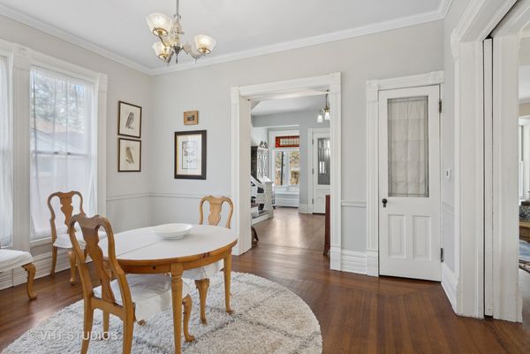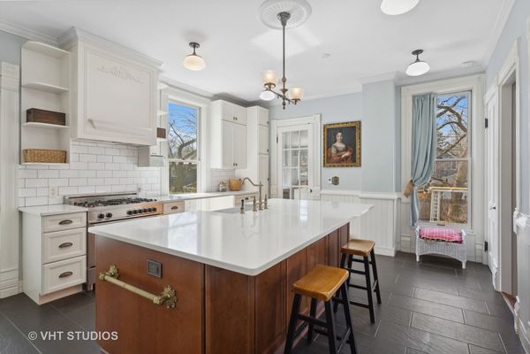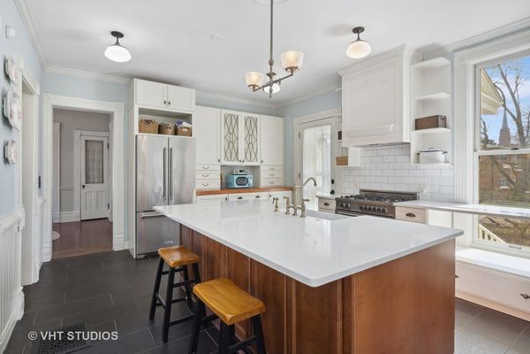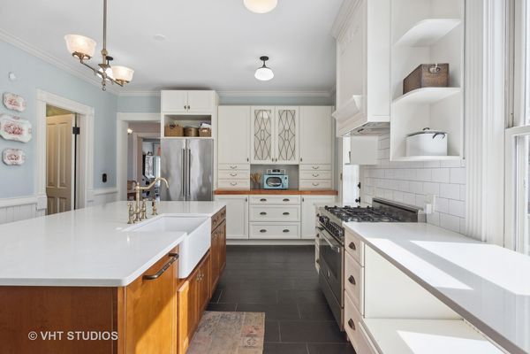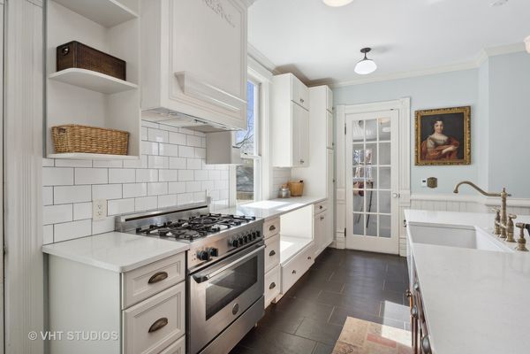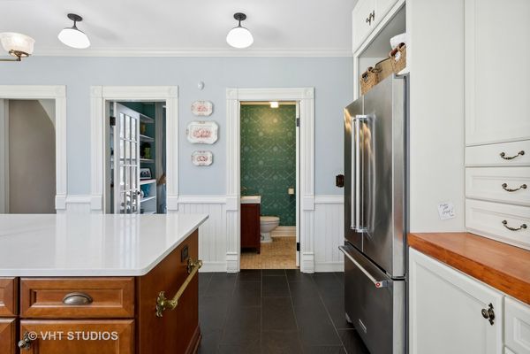930 Ridge Avenue
Evanston, IL
60202
About this home
This gorgeous Queen Anne Victorian residence, circa 1880, is situated in the Ridge Historic District in close proximity to downtown Evanston, Main Street shopping, schools and both the CTA and Metra trains for easy commuting. It is a blend of both modern amenities and original details including quarter-sawn oak flooring, crown molding, 9 foot ceilings, stained glass windows, vintage hardware and light fixtures and a wrap around front porch. The first floor features a grand entrance foyer with a carved staircase, double parlor living room with three stained glass transom windows in addition to large picture windows; separate dining room with buffet nook and china closet and a renovated (2019) kitchen with modern appliances including a five burner Bertazzoni stove/oven, oversized central island, farmhouse sink, butler's pantry, heated floor and mudroom. The second floor offers a primary bedroom featuring a private bath with soaking tub and an adjoining dressing room offering additional closet and storage space, or conversion back to a second bedroom; two additional hall bedrooms with a second full bathroom, and a home office. The expansive finished third floor is ideal for a family room, play room, teenager suite or work space. It features vaulted ceilings, separate heat/AC and a full bath. There are three finished rooms in the basement plus a full bath - laundry room, play room, and recreation room in addition to utility/storage room. Enjoy spending outdoor time in the wide lot (78 x 175) featuring a patio, gardens, play space, front yard native perennial gardens (no pesticides used), wrap around porch, a two car garage wired for EV charger and two extra car parking spaces off the alley. Recent improvements: fresh interior painting, updated electrical, new sewer line, new ejector pump, new hot water heater, new Mitsubishi split system on third floor, replaced/repaired exterior portions of porch and trim, entire exterior of home painted, newer roof, new fence, and more! Enjoy touring this lovely Evanston Landmark home! Continue to show during contingency.
