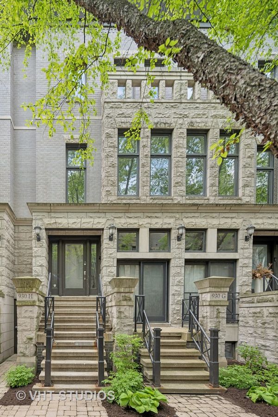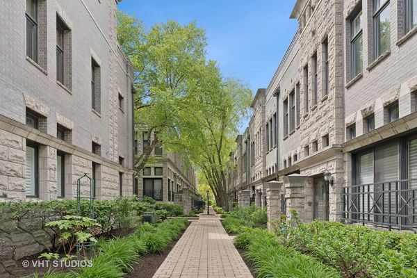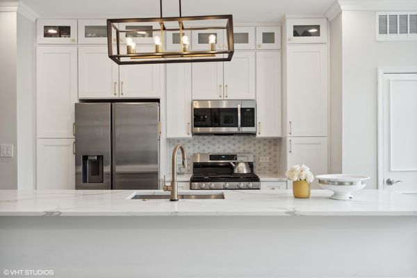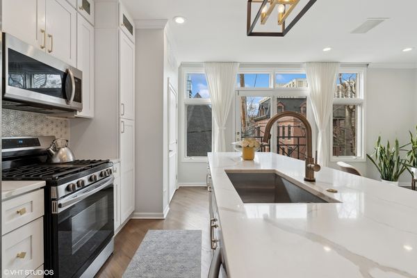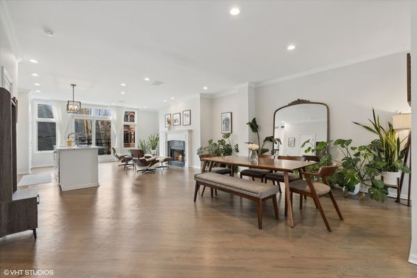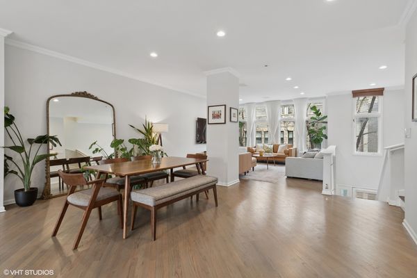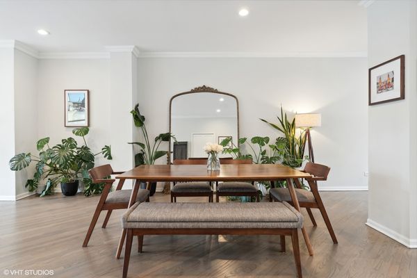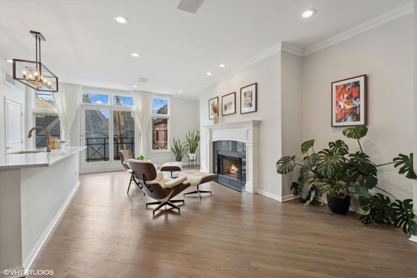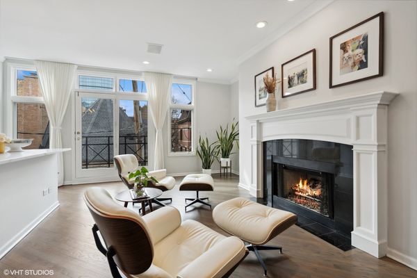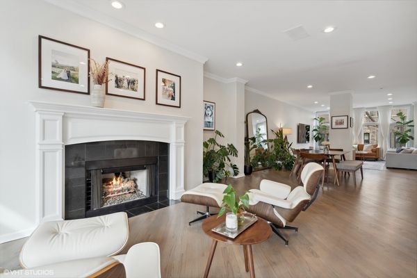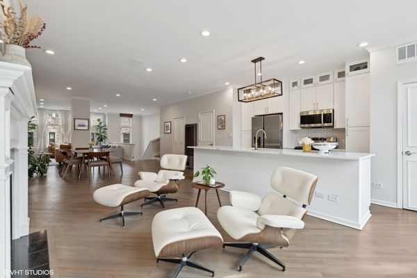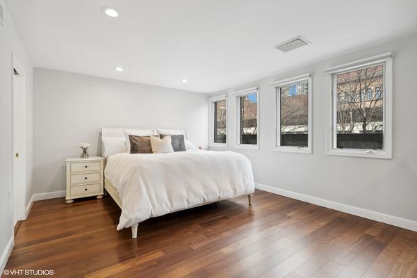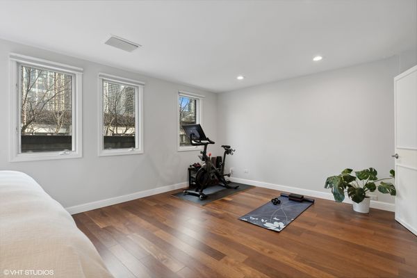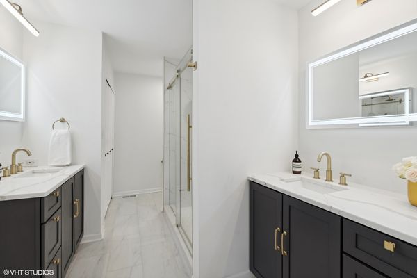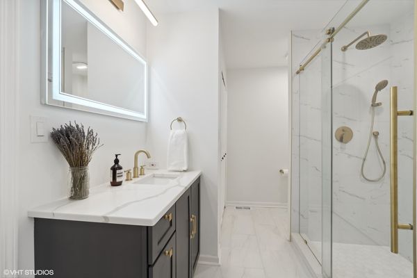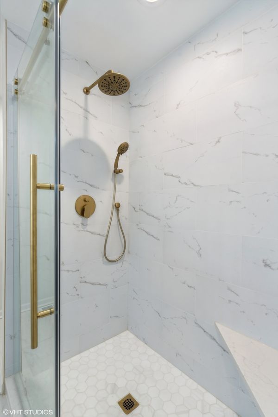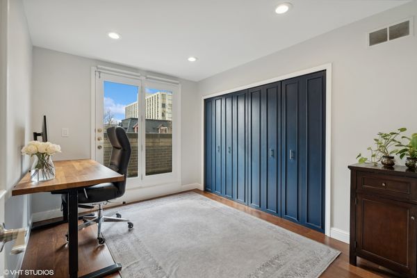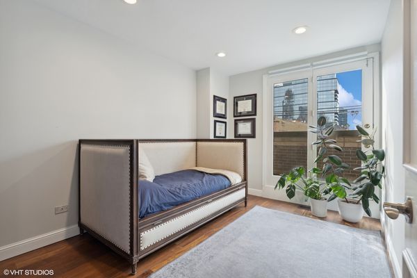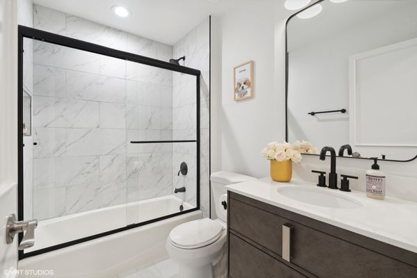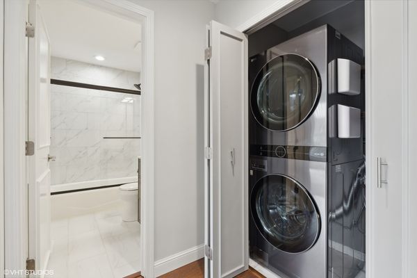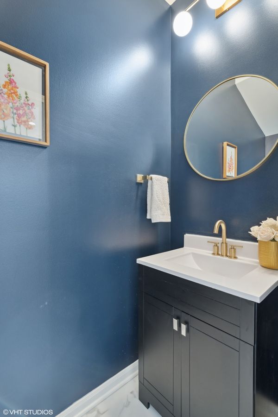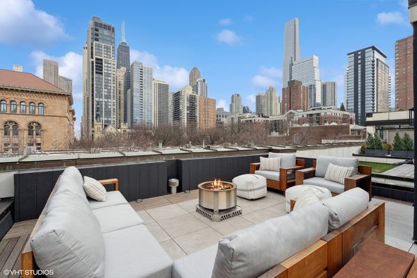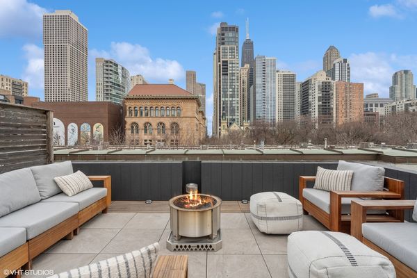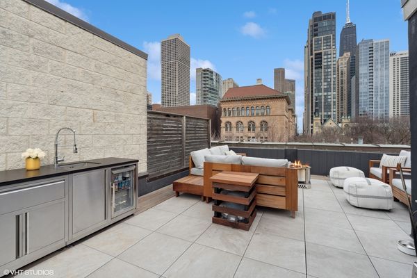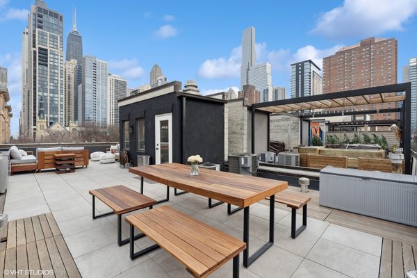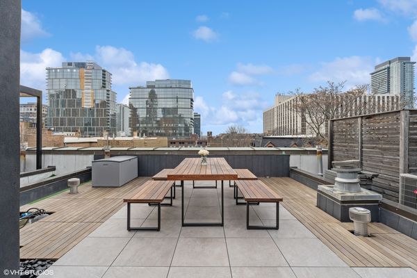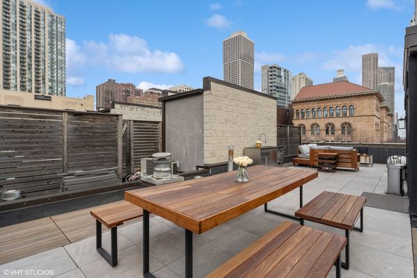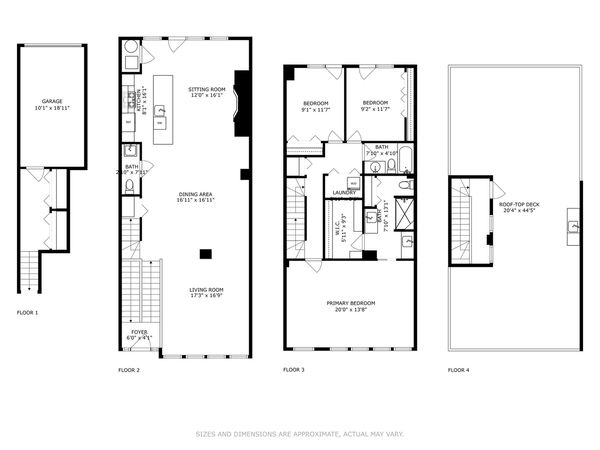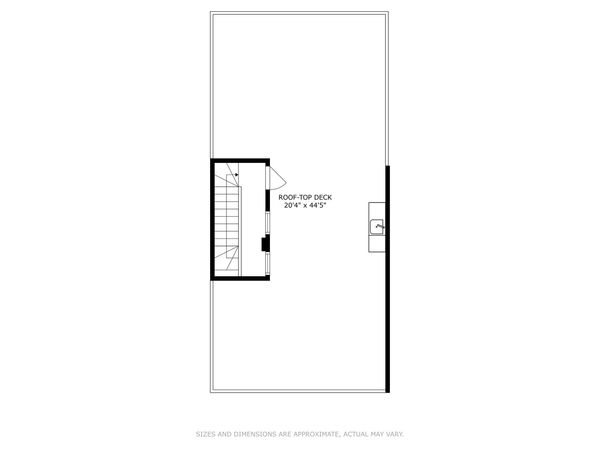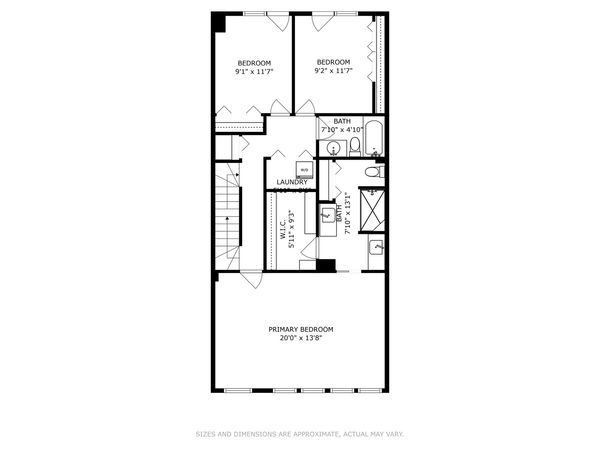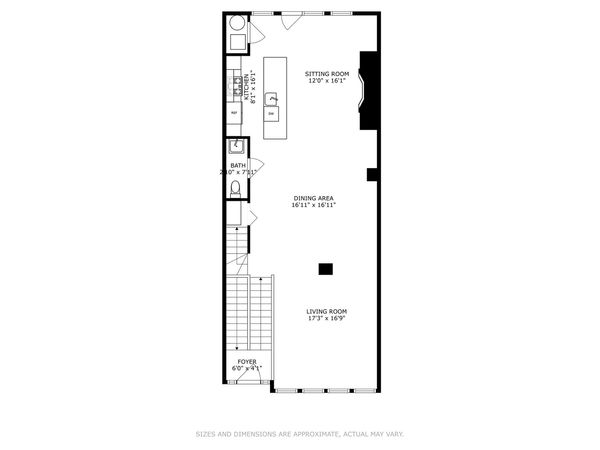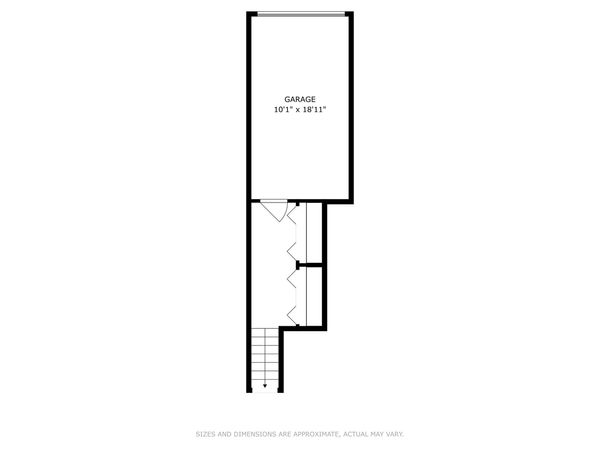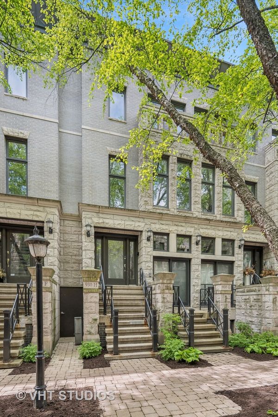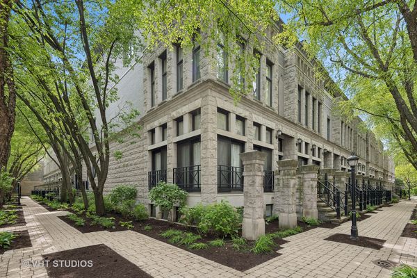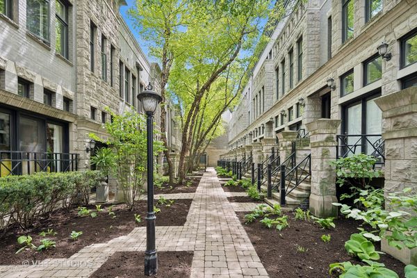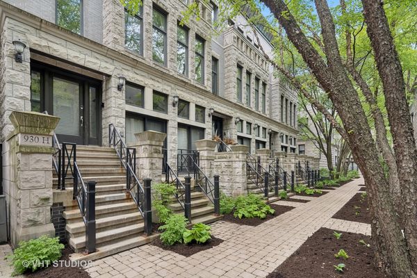930 N Clark Street Unit H
Chicago, IL
60610
About this home
Welcome to your new home in the highly desirable Oak Club gated community, where luxury meets convenience in the heart of the Gold Coast. This stunning 3 bedroom, 2.5 bathroom turn-key townhome offers the epitome of modern living. As you step inside, you'll be greeted by an inviting open floor plan on the main level, featuring a spacious living room, separate dining area, and a gourmet kitchen adorned with stainless steel appliances, a large quartz island, and countertops. Perfect for entertaining guests or enjoying quiet family dinners. Venture upstairs to the second floor where you'll find a lavish primary suite complete with a spa-like bath and a generously sized walk-in closet. Two additional bedrooms and a full bath provide ample space for family or guests, while the convenience of in-unit laundry with floating shelves adds a touch of practical luxury. The pinnacle of this townhome awaits you on the top floor - a custom 1, 000 sqft roof deck boasting breathtaking city and Lake views. Relax and unwind in style on the porcelain floor tiles, accented by an Ipe hardwood border. The outdoor kitchen sink with cabinets and refrigerator makes outdoor entertaining a breeze. Additional features abound, including solid hardwood floors throughout, a cozy fireplace in the living room, and electric motorized shades in all bedrooms/offices for added comfort and privacy. Your attached garage space ensures hassle-free parking in the bustling city. This home has been meticulously upgraded with imported Brazilian Chestnut hardwood floors on the second and third floors, a custom deck compliant with HOA rules, and modern amenities such as smart washer and dryer, smart home controlled lights, and a front door camera/doorbell compatible with Apple HomeKit, Google Home, and Amazon Alexa. With recent upgrades including a new high-efficiency heater, kitchen cabinet pull-out shelves, and freshly repainted walls, this townhome offers unparalleled comfort and convenience in one of Chicago's most sought-after neighborhoods. Don't miss your chance to experience luxury living at its finest in Oak Club. Schedule your showing today!
