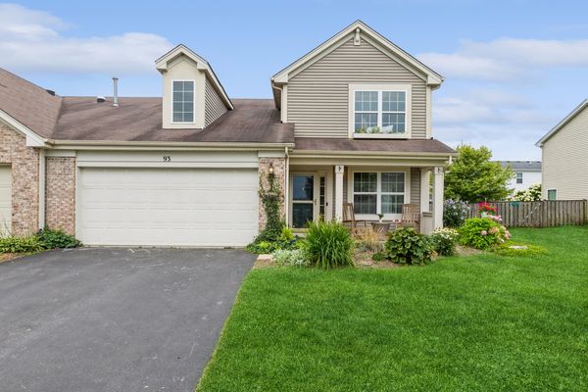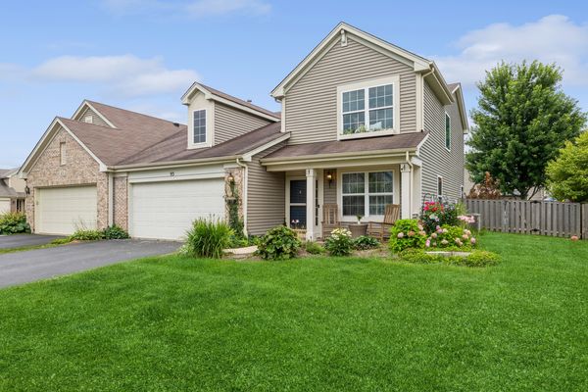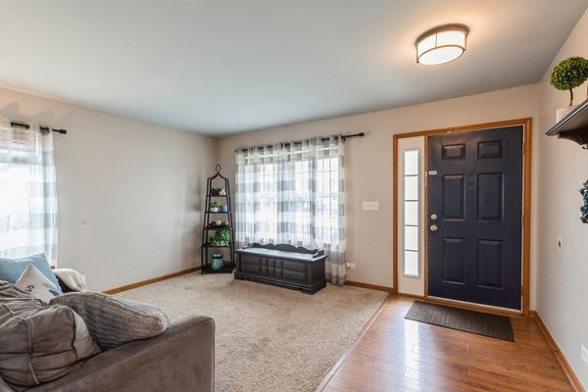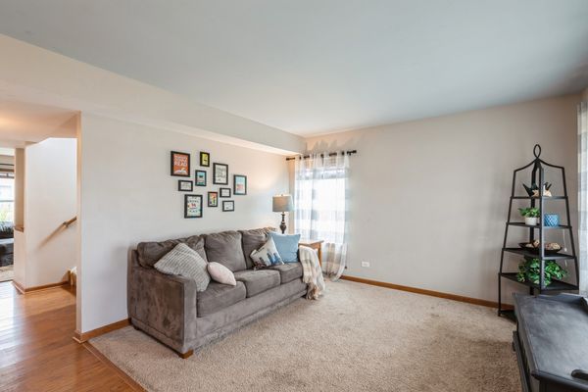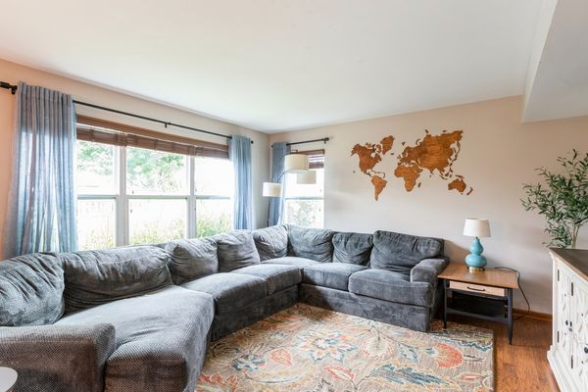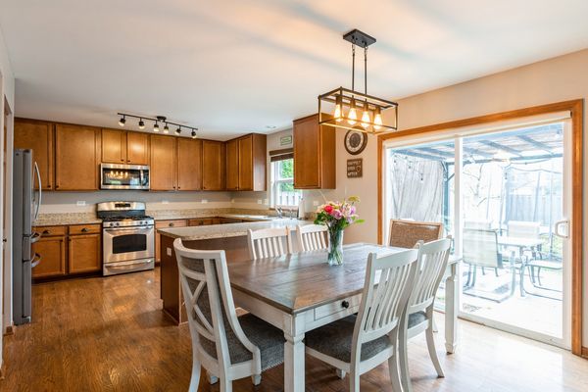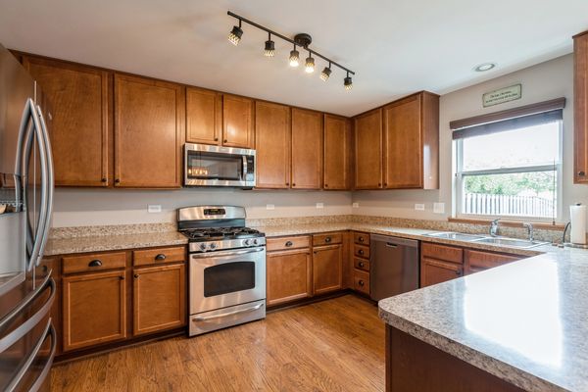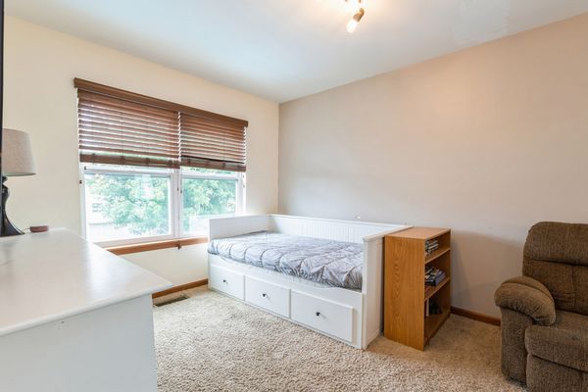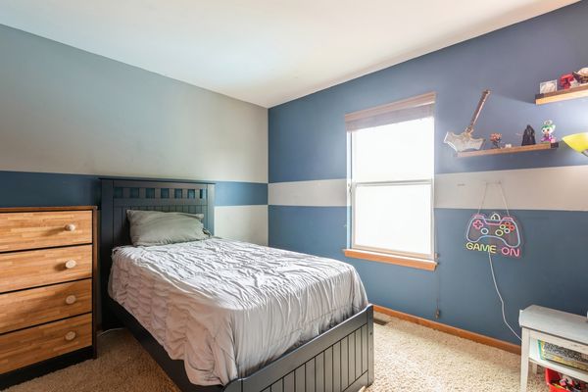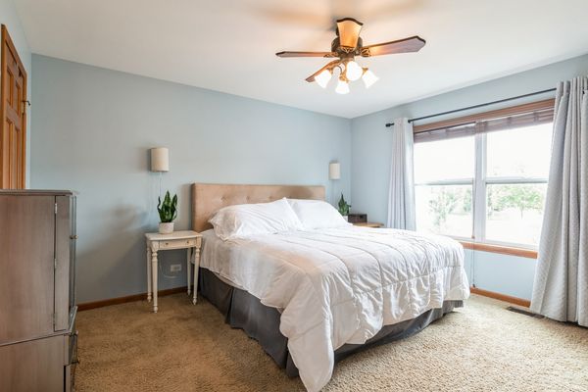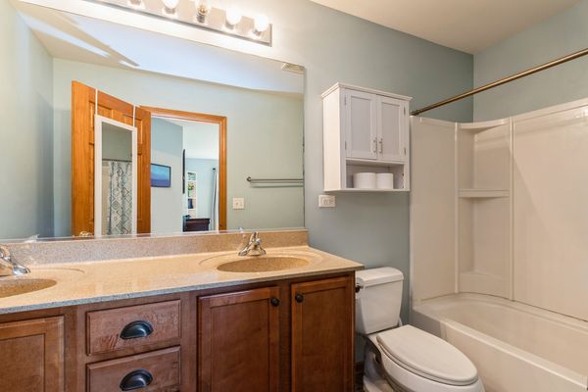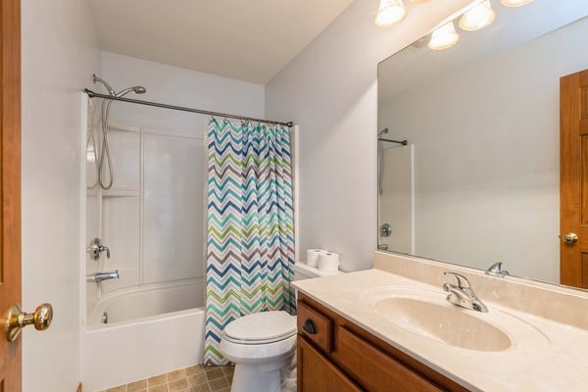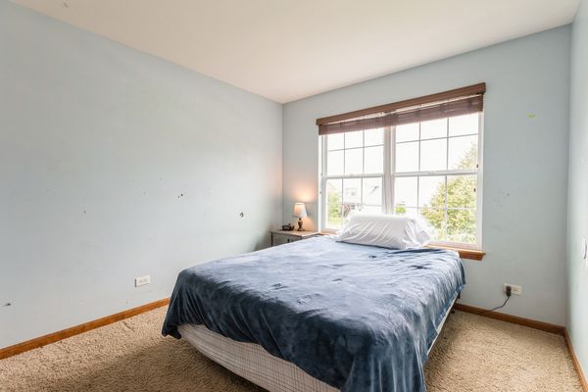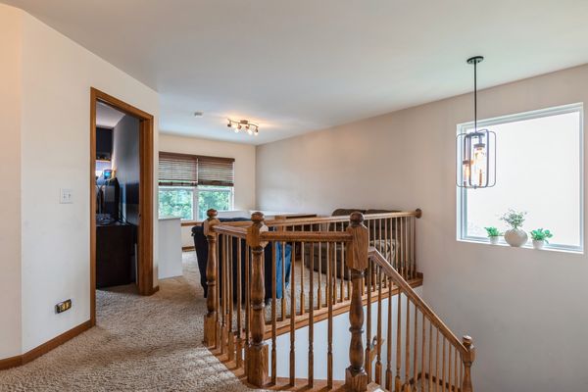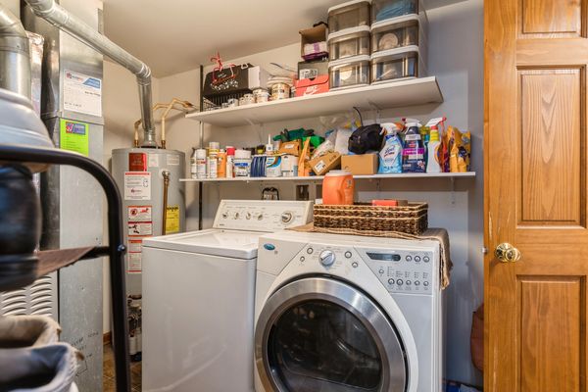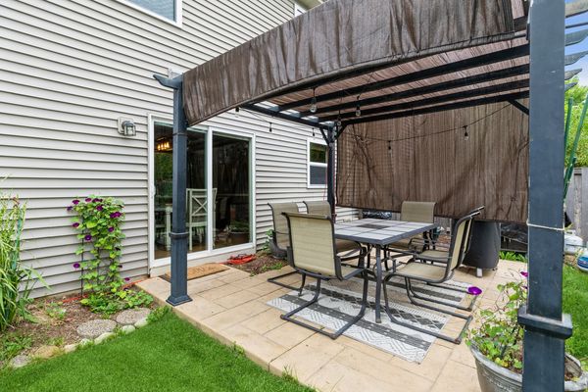93 Boathouse Road
Pingree Grove, IL
60140
Status:
Sold
Townhouse or Condo
3 beds
2 baths
1,868 sq.ft
Listing Price:
$305,000
About this home
Highly Sought After Lily Model- Beautiful 1/2 Duplex in Cambridge Lakes- This Home features a Large Kitchen with SSA, Open Floor Plan, 3 Bed 2 1/2 Bath, Fenced in Backyard, 2 car garage, Generously sized primary suite, loft area, and more! Don't forget access to everything Cambridge Lakes has to offer including a community center with pool, gym, walking trails, etc. Don't miss this one!
Property details
Interior Features
Rooms
Additional Rooms
Loft
Square Feet
1,868
Square Feet Source
Landlord/Tenant/Seller
Basement Description
None
Basement Bathrooms
No
Basement
None
Bedrooms Count
3
Bedrooms Possible
3
Dining
Combined w/ FamRm
Disability Access and/or Equipped
No
Baths FULL Count
2
Baths Count
3
Baths Half Count
1
Interior Property Features
First Floor Laundry
Total Rooms
8
Floor Level
1
room 1
Type
Loft
Level
Second
Dimensions
10X14
Flooring
Carpet
Window Treatments
Blinds
room 2
Level
N/A
room 3
Level
N/A
room 4
Level
N/A
room 5
Level
N/A
room 6
Level
N/A
room 7
Level
N/A
room 8
Level
N/A
room 9
Level
N/A
room 10
Level
N/A
room 11
Type
Bedroom 2
Level
Second
Dimensions
12X10
Flooring
Carpet
Window Treatments
Blinds
room 12
Type
Bedroom 3
Level
Second
Dimensions
10X11
Flooring
Carpet
Window Treatments
Blinds
room 13
Type
Bedroom 4
Level
N/A
room 14
Type
Dining Room
Level
Main
Dimensions
09X12
Flooring
Other
Window Treatments
Shades
room 15
Type
Family Room
Level
Main
Dimensions
14X15
Flooring
Other
Window Treatments
Blinds
room 16
Type
Kitchen
Level
Main
Dimensions
09X12
Flooring
Other
Window Treatments
Blinds
room 17
Type
Laundry
Level
Main
Dimensions
08X08
Flooring
Vinyl
Window Treatments
None
room 18
Type
Living Room
Level
Main
Dimensions
10X13
Flooring
Carpet
Window Treatments
Blinds
room 19
Type
Master Bedroom
Level
Second
Dimensions
13X14
Flooring
Carpet
Window Treatments
Blinds
Bath
Full
Virtual Tour, Parking / Garage, Exterior Features, Multi-Unit Information
Age
11-15 Years
Approx Year Built
2009
Parking Total
2
Driveway
Asphalt
Exterior Building Type
Other
Parking On-Site
Yes
Garage Ownership
Owned
Garage Type
Attached
Parking Spaces Count
2
Parking
Garage
Roof Type
Asphalt
MRD Virtual Tour
None
School / Neighborhood, Utilities, Financing, Location Details
Air Conditioning
Central Air
Area Major
Hampshire / Pingree Grove
Corporate Limits
Pingree Grove
Directions
190 TO IL 47 WEST ON IL 72 TO REINKING RD. LEFT INTO CAMBRIDGE LAKES. SE SIDE OF COMMUNITY
Elementary School
Big Timber Elementary School
Elementary Sch Dist
300
Heat/Fuel
Natural Gas
High Sch
Hampshire High School
High Sch Dist
300
Sewer
Public Sewer
Water
Public
Jr High/Middle School
Hampshire Middle School
Jr High/Middle Dist
300
Subdivision
Cambridge Lakes
Township
Rutland
Property / Lot Details
Lot Dimensions
52 X 110
Lot Description
Fenced Yard
Lot Size Source
Survey
Model
LILY
Number of Stories
2
Other Structures
Gazebo
Ownership
Fee Simple w/ HO Assn.
Number Of Units in Building
2
Type Attached
1/2 Duplex
Property Type
Attached Single
Financials
Financing
FHA
Investment Profile
Residential
Tax/Assessments/Liens
Master Association Fee($)
$83
Frequency
Monthly
Master Association Fee
No
Assessment Includes
Clubhouse, Exercise Facilities, Pool, Lawn Care, Snow Removal
Master Association Fee Frequency
Not Required
PIN
0234152009
Special Assessments
N
Taxes
$6,360
Tax Exemptions
Homeowner
Tax Year
2023
$305,000
Listing Price:
MLS #
12127472
Investment Profile
Residential
Listing Market Time
42
days
Basement
None
Number of Units in Building
2
Type Attached
1/2 Duplex
Parking
Garage
Pets Allowed
Cats OK, Dogs OK
List Date
08/02/2024
Year Built
2009
Request Info
Price history
Loading price history...
