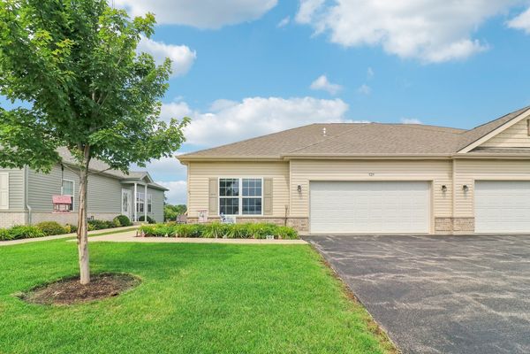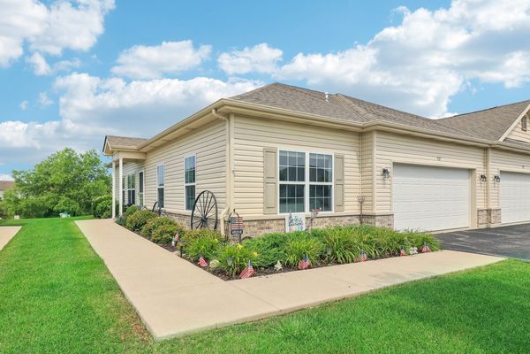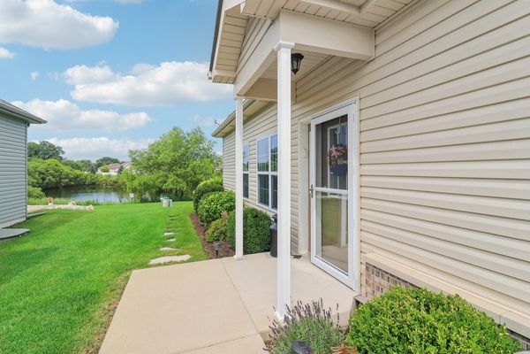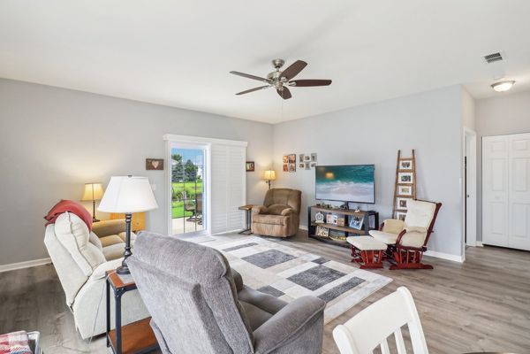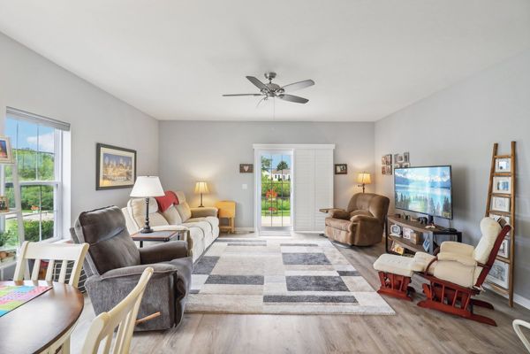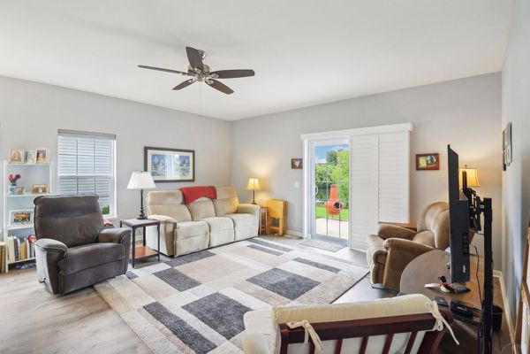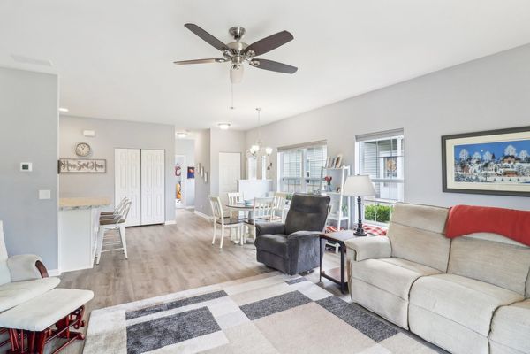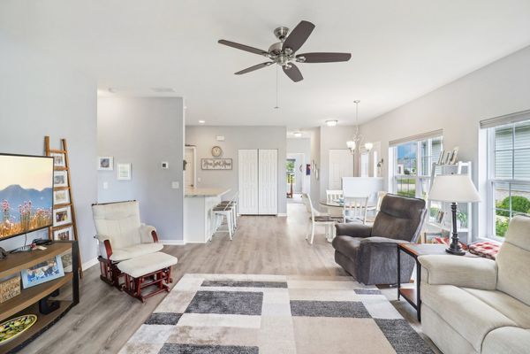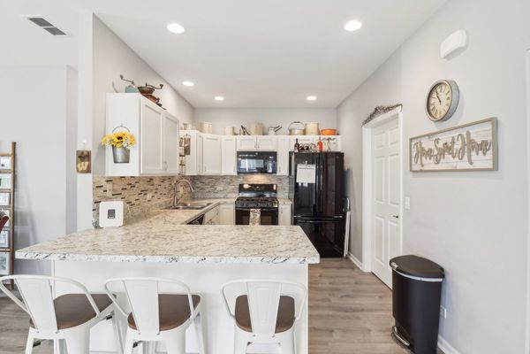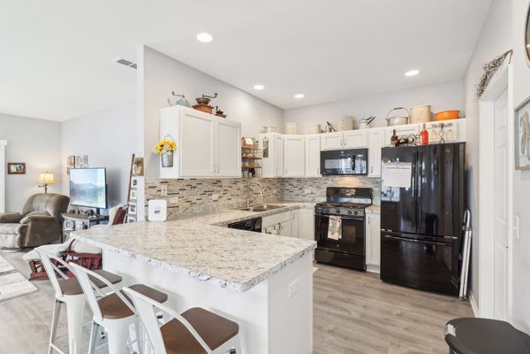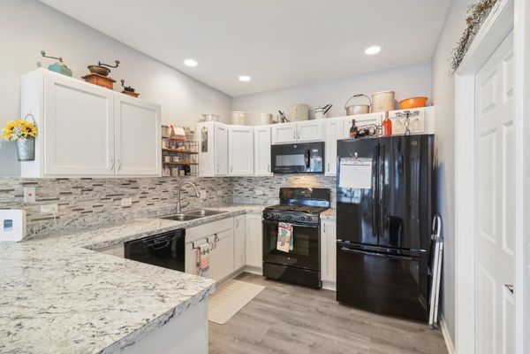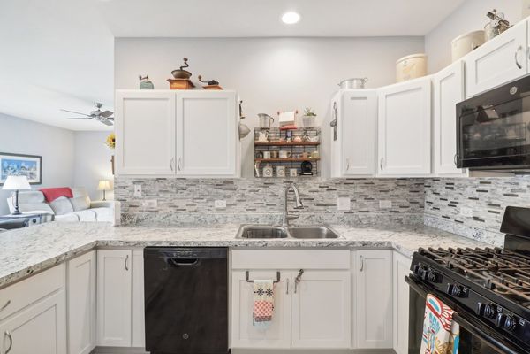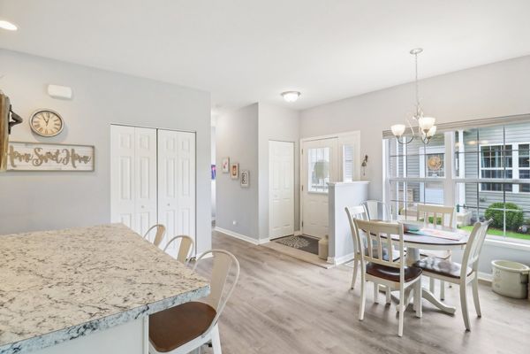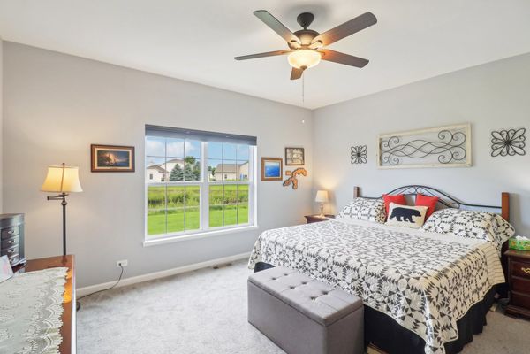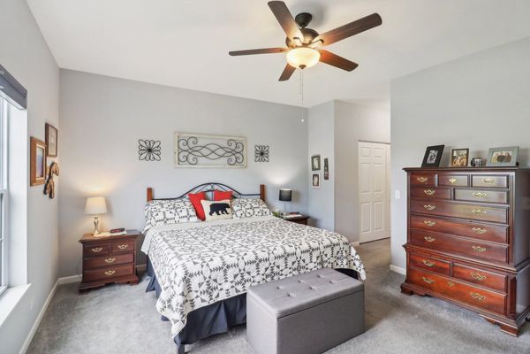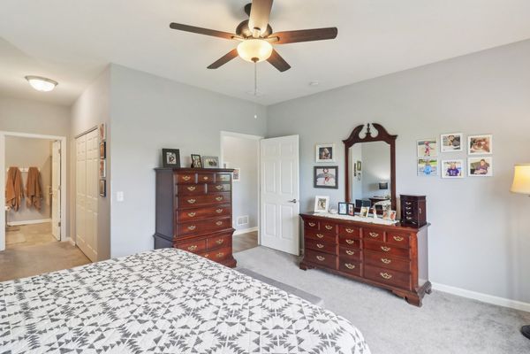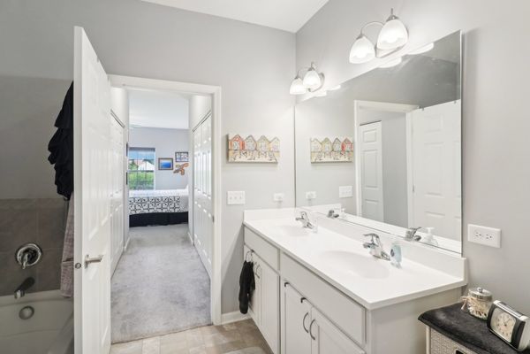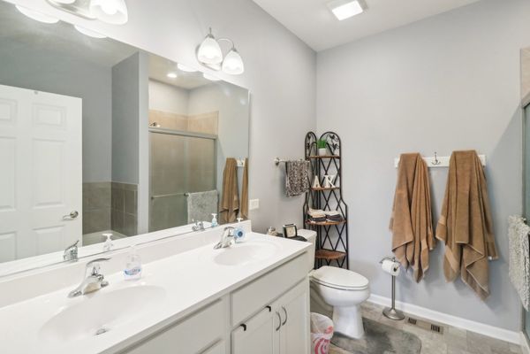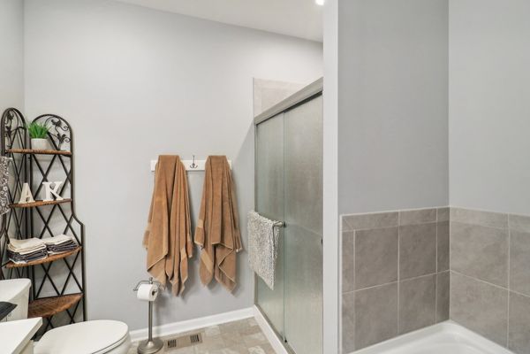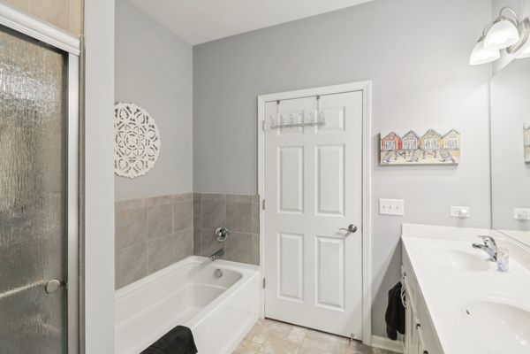929 Yorktown Street
McHenry, IL
60050
About this home
Welcome to vacation living 24-7 at the desirable Villas of Patriot Estates in McHenry! This waterfront beauty is located near shopping, restaurants, parks, and more. Patriot Estates is an active 55+ retirement community that includes indoor and outdoor pool areas, a rec center, and exercise facilities included in your yearly dues. This particular home is located on a premium (possibly the best in the neighborhood) waterfront lot with stunning views year-round. Sit on your back patio under your awning and enjoy watching ducks, foxes, rabbits, and more! The home features a thoughtful open layout with a huge kitchen with L-shaped counters and seating for three, providing plenty of room for two chefs to work. The kitchen has ample recessed lighting and sits adjacent to the dining/living area, perfect for entertaining guests and celebrating holidays with family. The main bedroom is off the living area and features waterfront views, his and hers closets, and an en suite bathroom with a double vanity, tub, and walk-in shower. On the other side of the home, off the hallway near the kitchen, is another full bathroom with a cozy Northwoods cabin vibe. Across from the bathroom is a large nook that could easily house a work desk. The second bedroom is generously sized and conveniently located adjacent to bathroom number two. This home is priced to sell, and with very few homes available with premium lots, it will move quickly.
