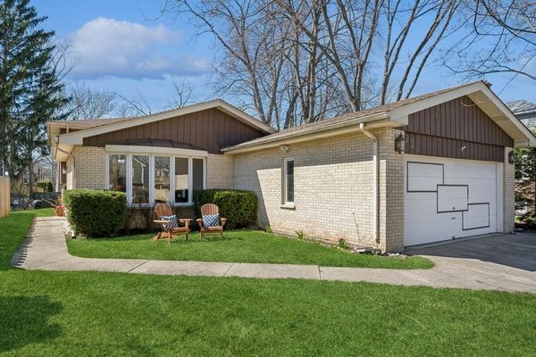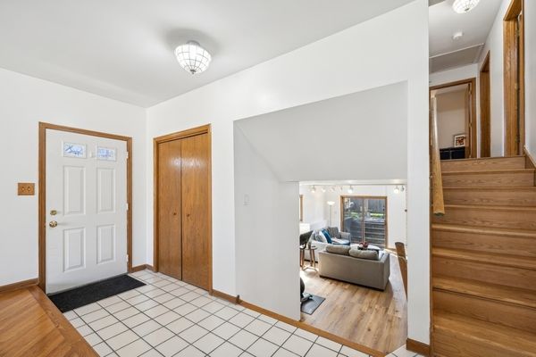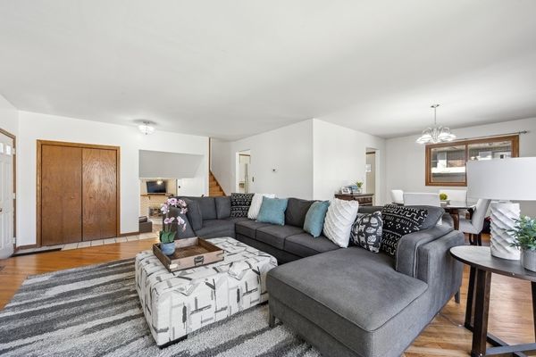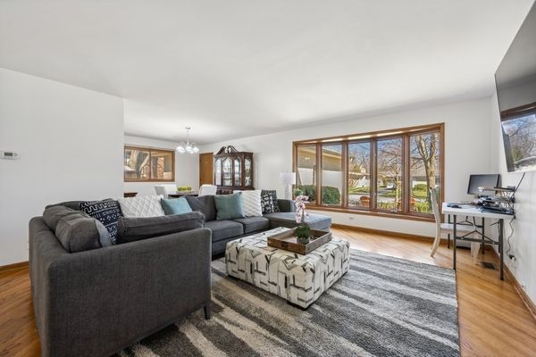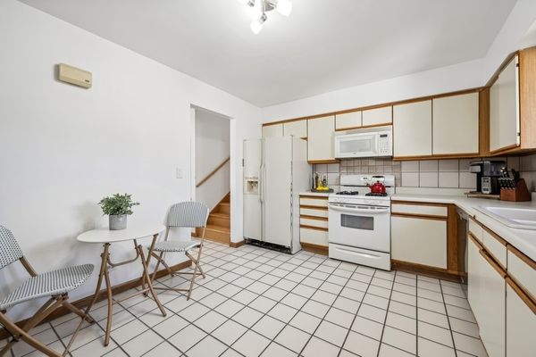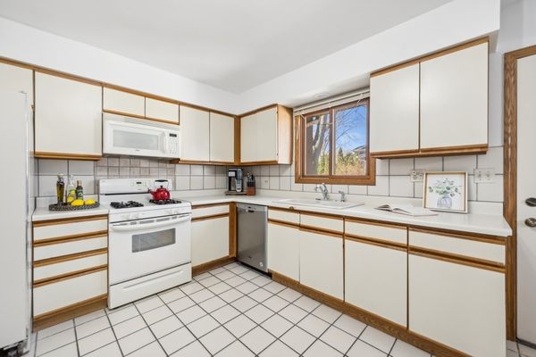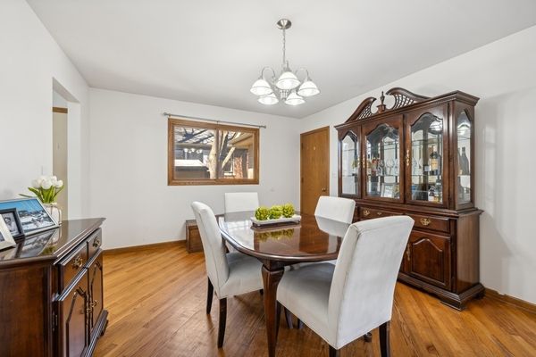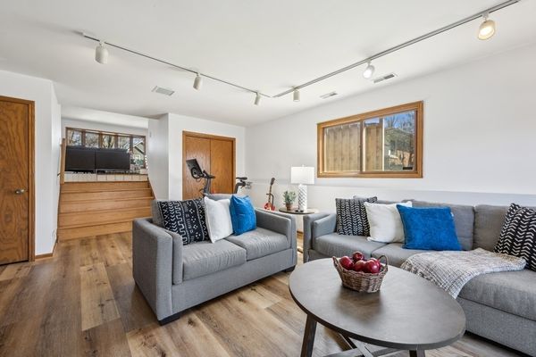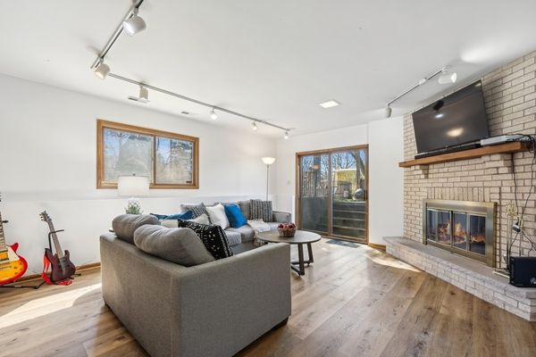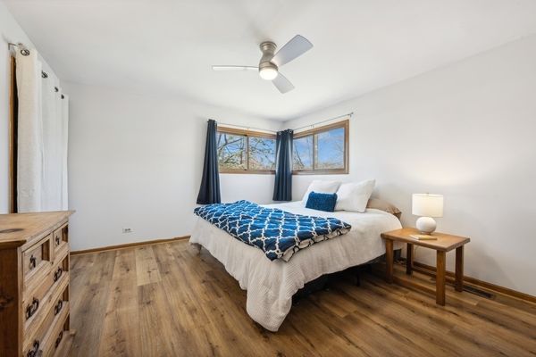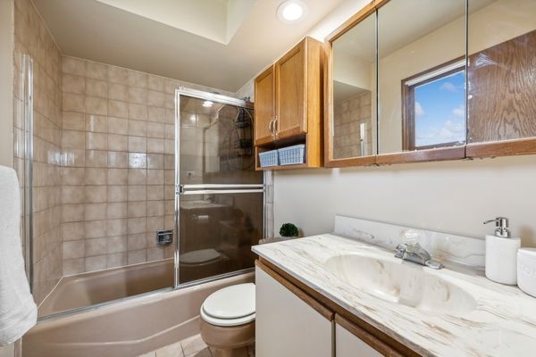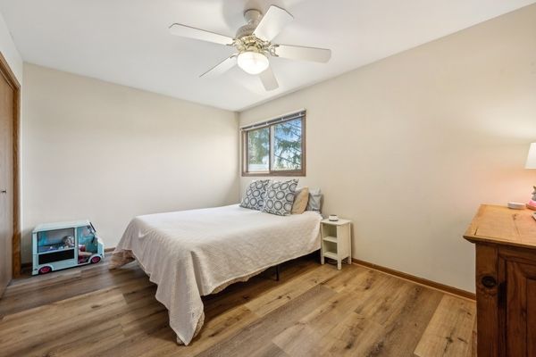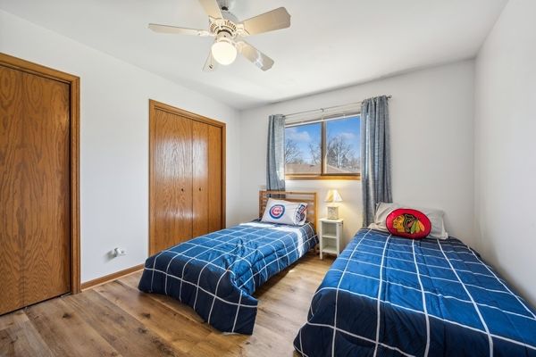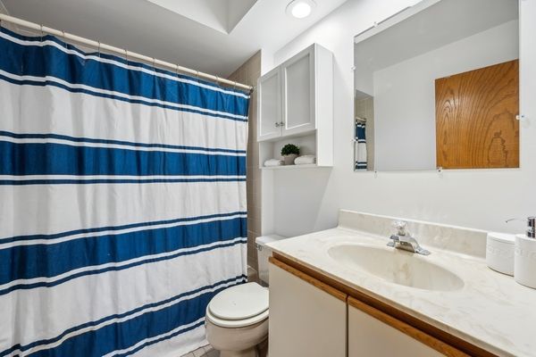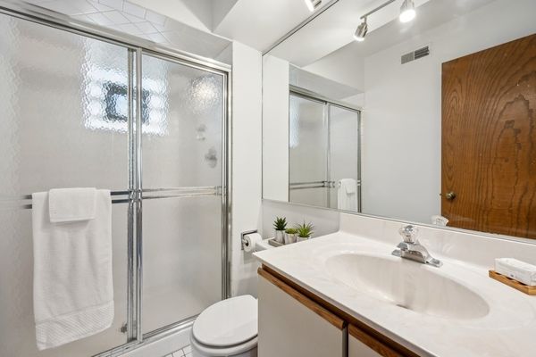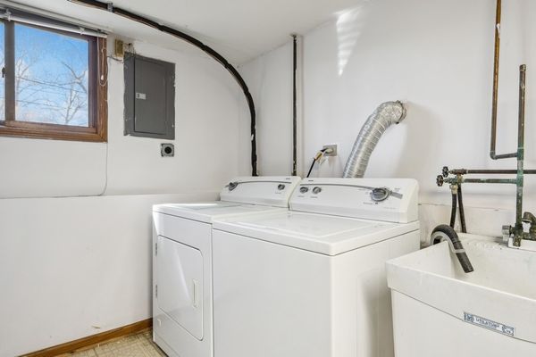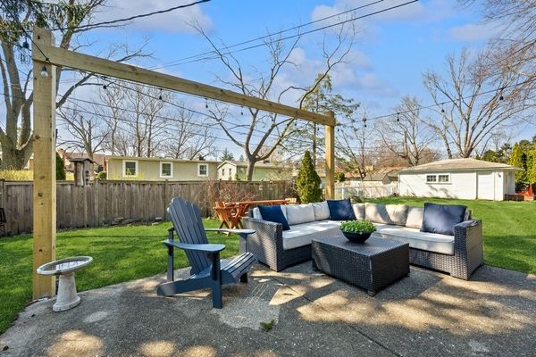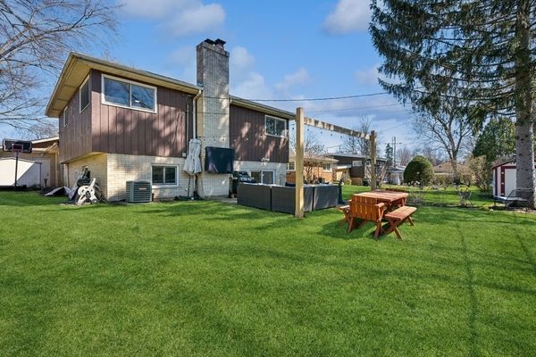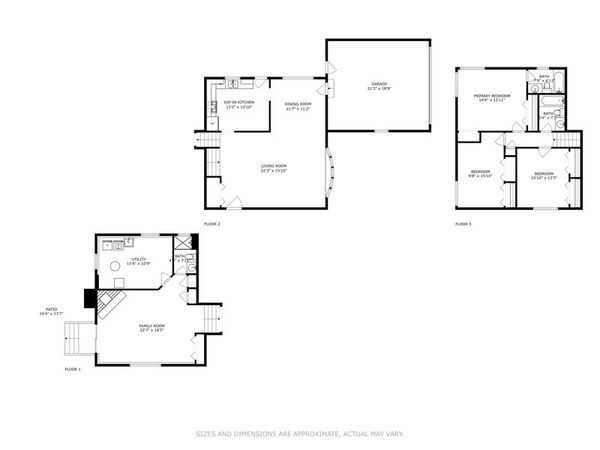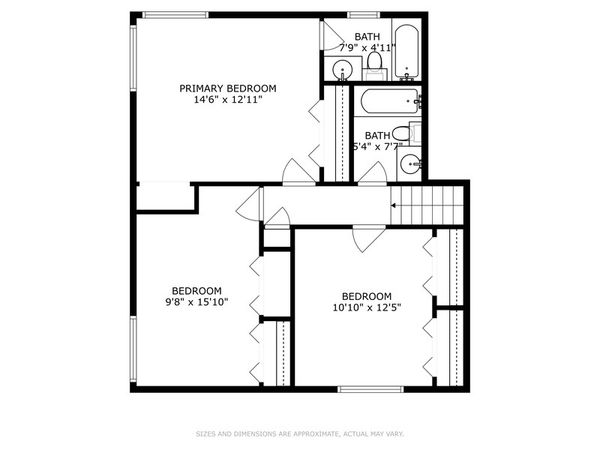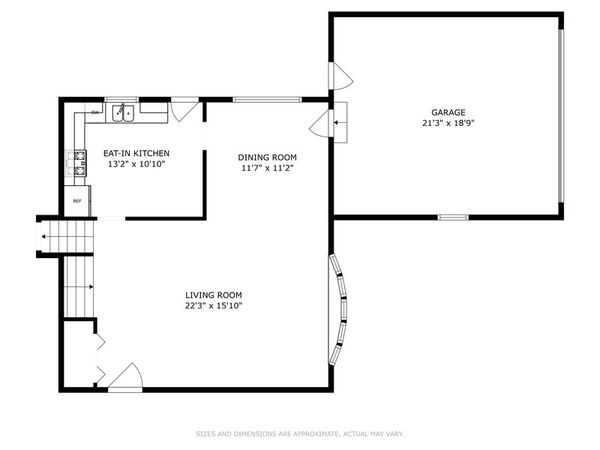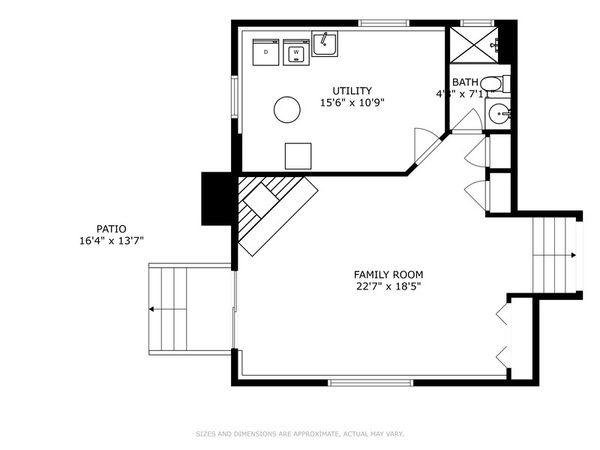929 Oxford Lane
Wilmette, IL
60091
About this home
Please note *this is also available for rent for $4200 per month* Great neighborhood in Harper School and New Trier school districts. 3 bedrooms and 3 full baths plus a 2 car attached garage makes this a great place to call home. Eat-in kitchen, dining room area adjoins living room with bright bay window. Step down to the family room with fireplace with sliding door to backyard and patio with outdoor TV. 3 bedroom located on the upper floor with hall bath. The primary bedroom has it's own full bath. Freshly painted interior! Located on a quiet cul-de-sac with beautiful mature trees and within walking district to town, schools, parks and Centennial Park featuring outdoor pool, indoor tennis courts and ice rinks. Enjoy all the amenities that Wilmette has to offer.
