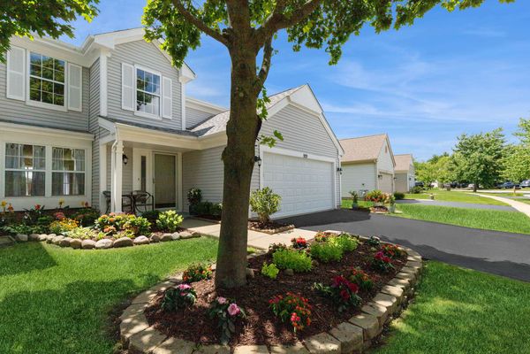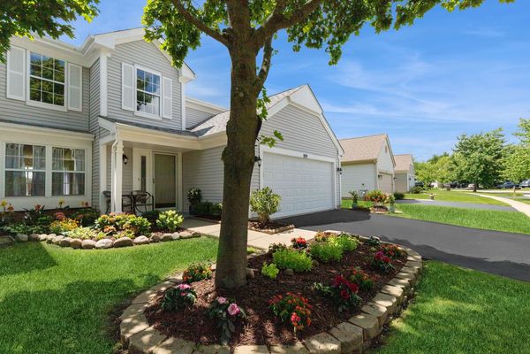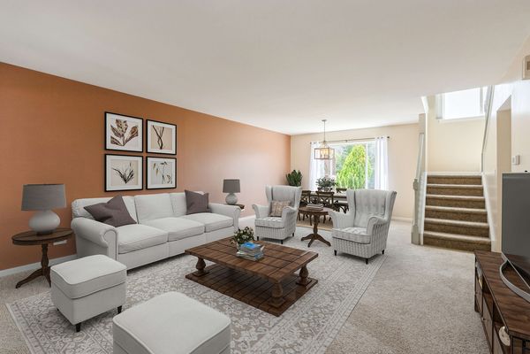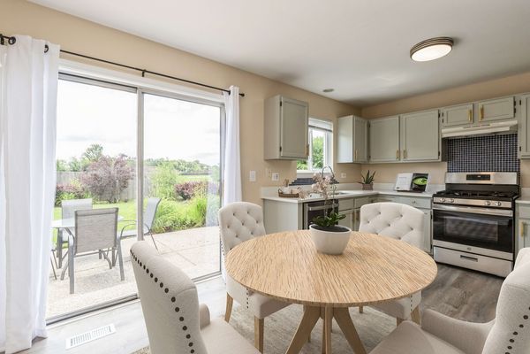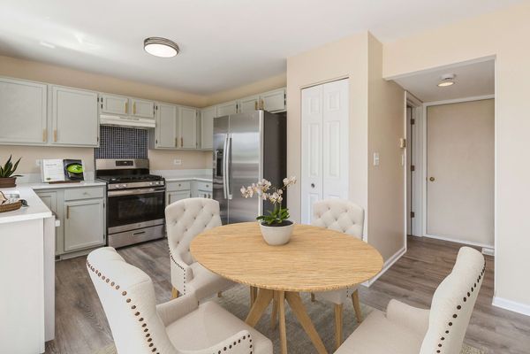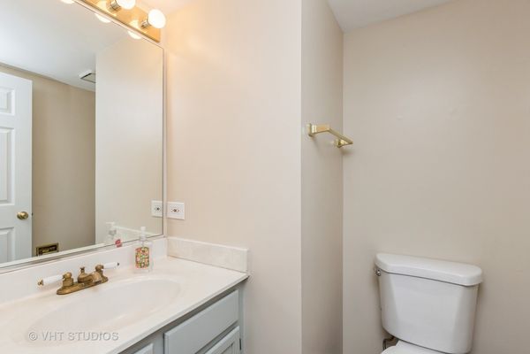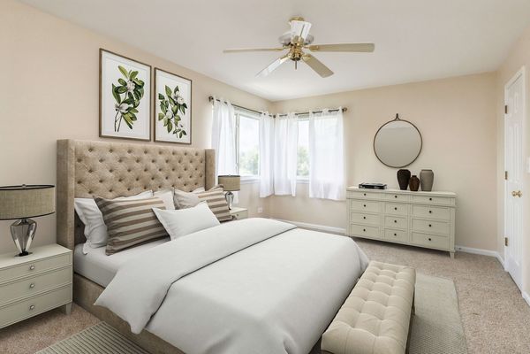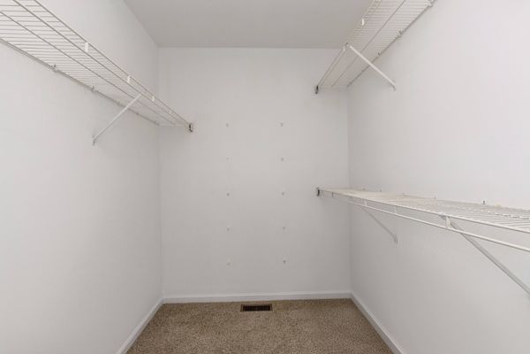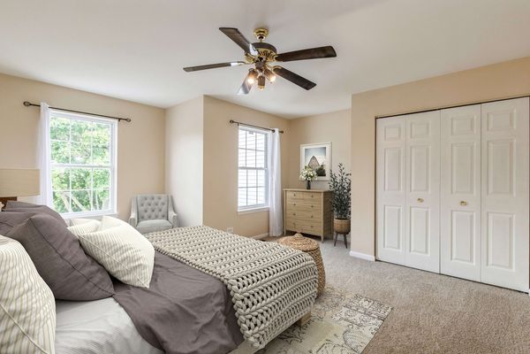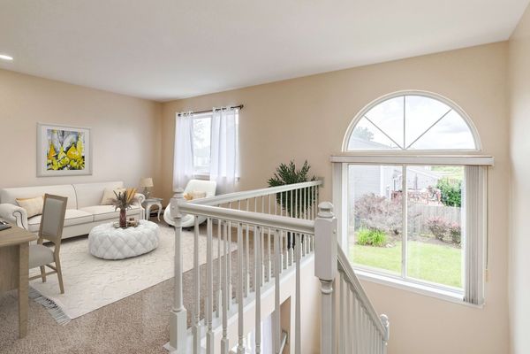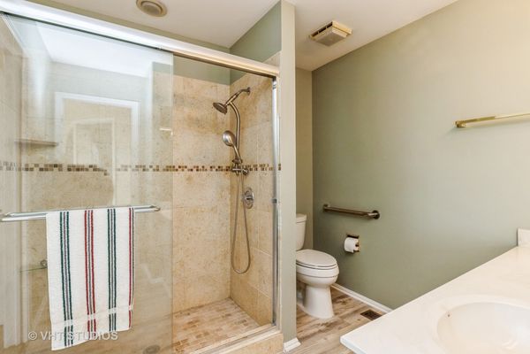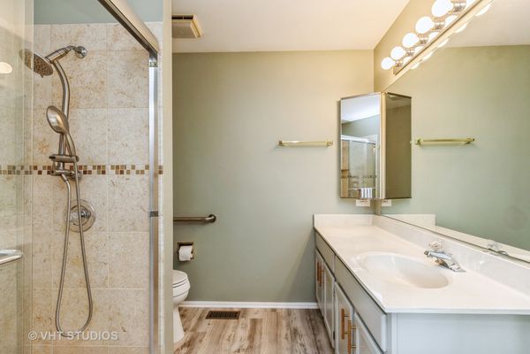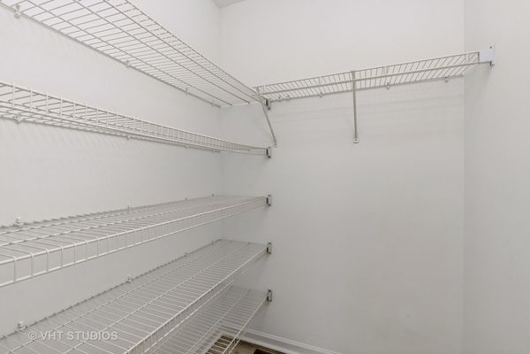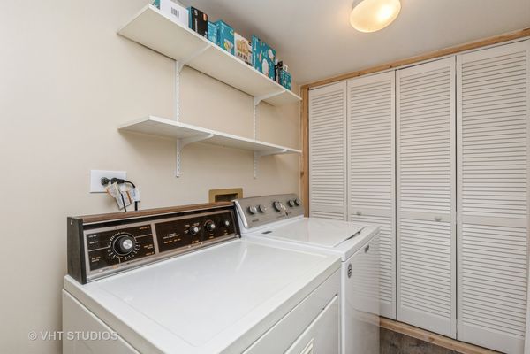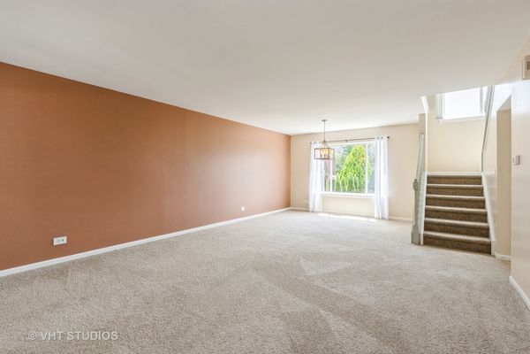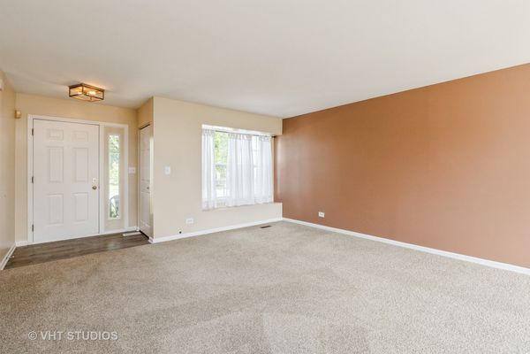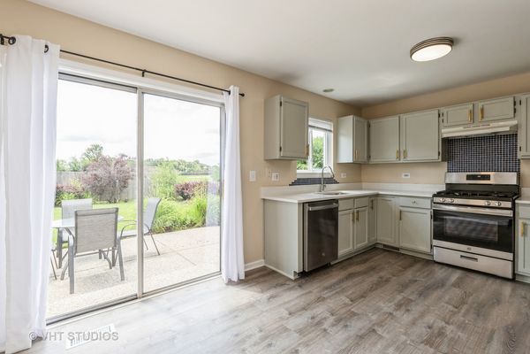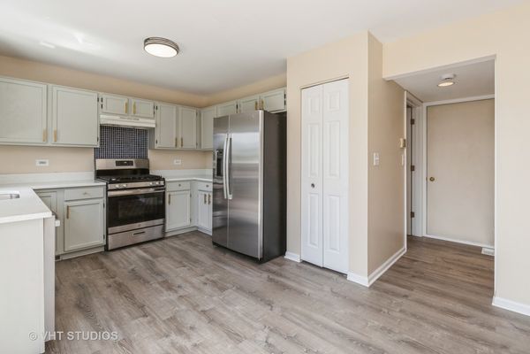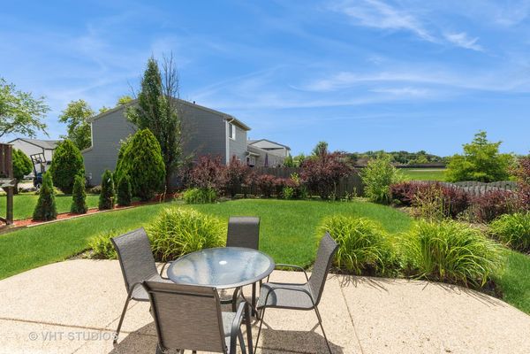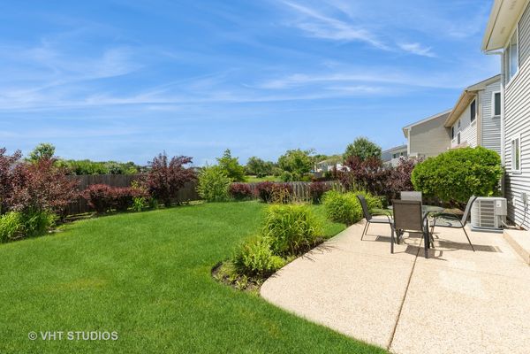929 Fox Chase Drive
Round Lake Beach, IL
60073
About this home
Welcome to your ideal home! As you arrive, the freshly landscaped yard enhances the curb appeal, setting the stage for what lies within. A brand-new driveway, already paid for and scheduled for installation before closing, adds further convenience. This meticulously remodeled property has undergone a complete transformation, creating an inviting living space throughout. Inside, the kitchen boasts freshly painted cabinets, new quartz countertops, and new stainless-steel appliances. Newly painted walls throughout the house contribute to the warm and welcoming atmosphere. Upstairs, the primary bedroom and second bedroom share a beautiful bathroom with a spacious ceramic tile shower. Additionally, the upstairs loft offers potential to easily convert into a third bedroom. There's also a generously sized walk-in closet upstairs, which could potentially be converted into another bathroom. Wood laminate flooring graces the bathrooms, entryway, and kitchen, adding to the home's modern appeal. Recent updates include new carpeting throughout the home, some new windows, as well as new faucets, lights, and a water heater replaced in 2023. The furnace, AC unit, and roof have all been replaced within the last two years, ensuring peace of mind for years to come. Outside, the backyard patio and landscaped yard provide a beautiful retreat. Situated in a serene location close to a park, this home offers both tranquility and convenient access to outdoor activities and green spaces. This remodeled gem is ready for you to make it your own. Close to shopping and major roads. Lower Taxes! Contact me today to arrange a viewing and seize this opportunity!
