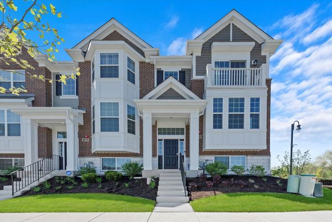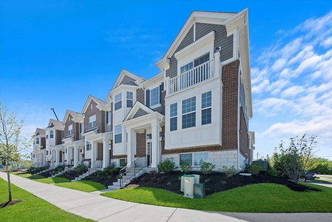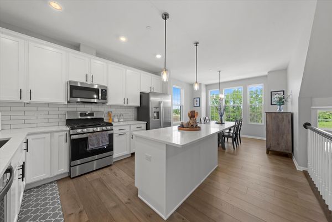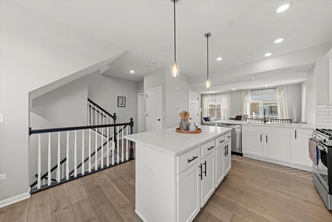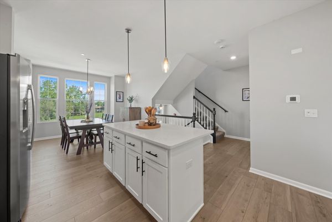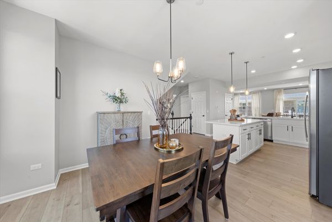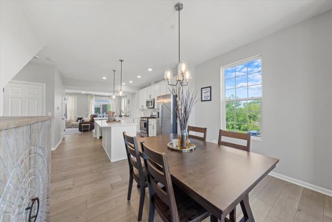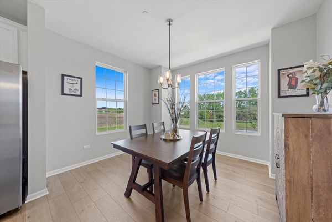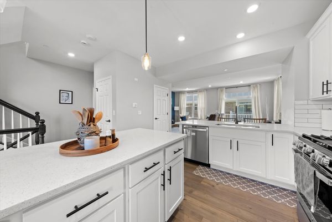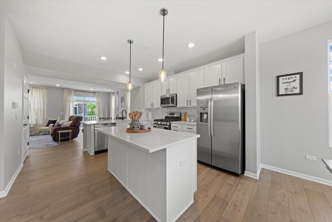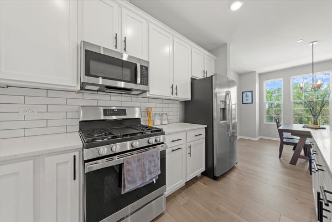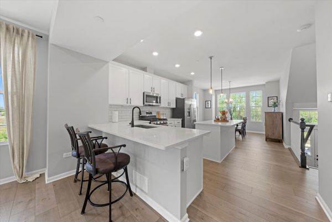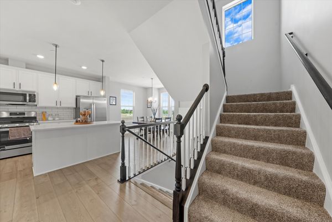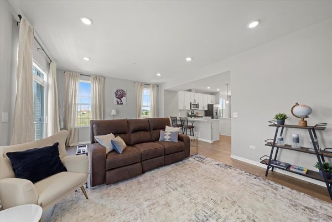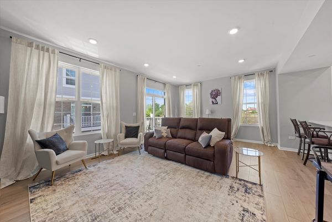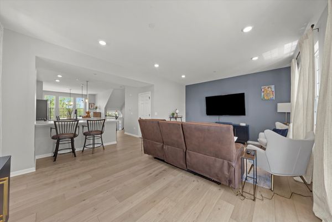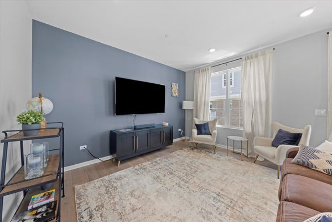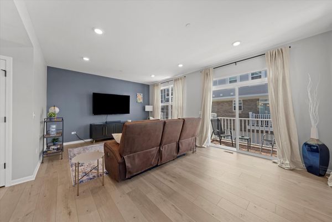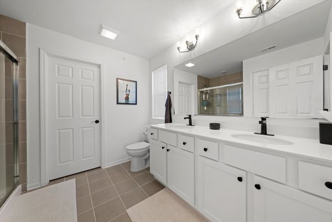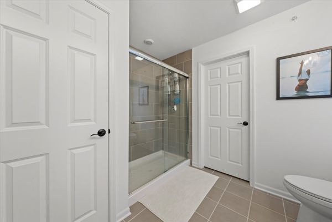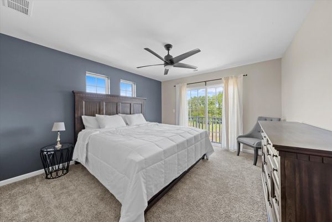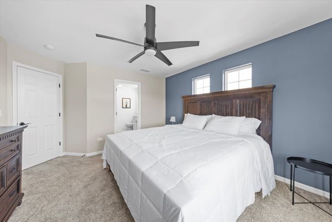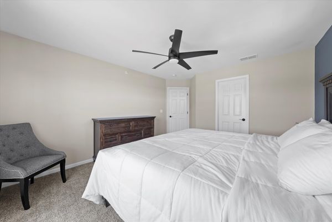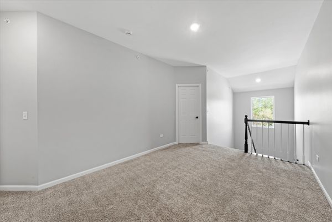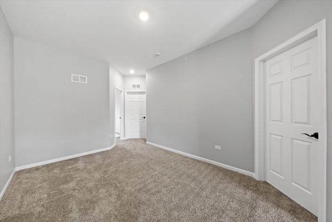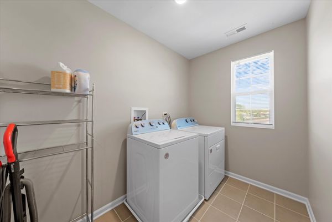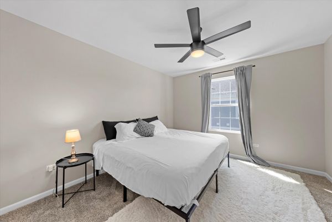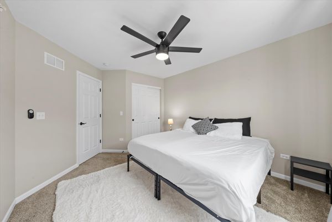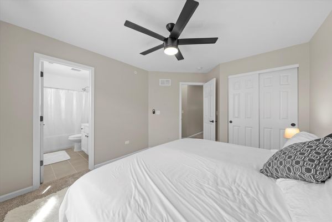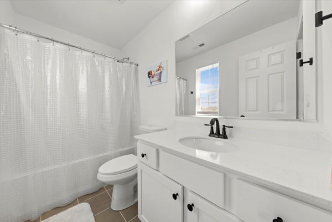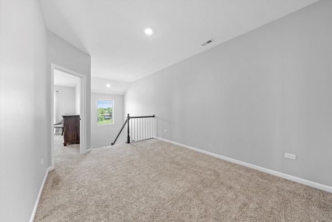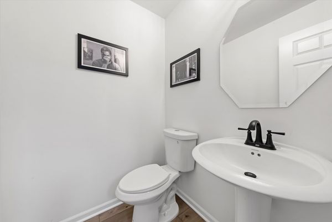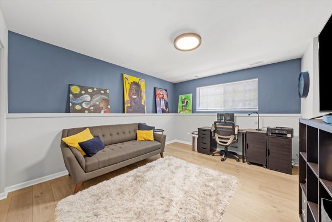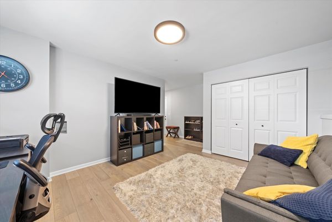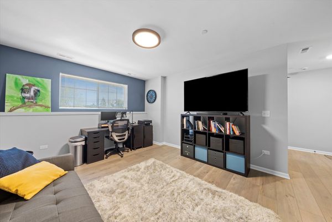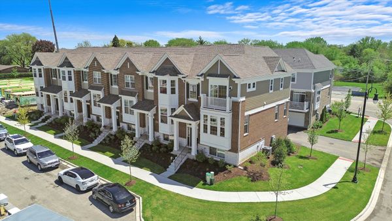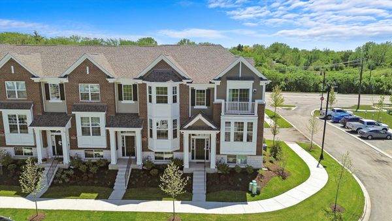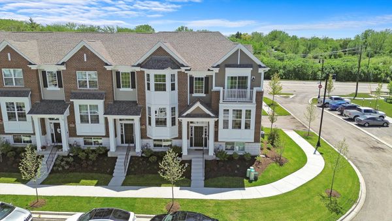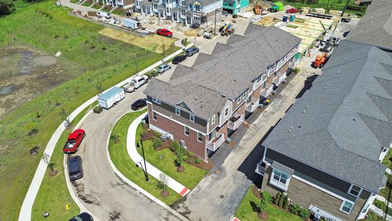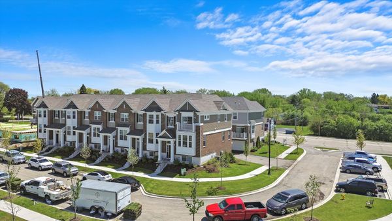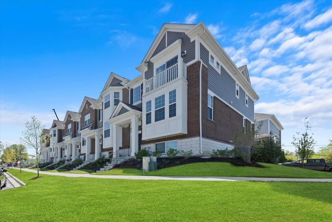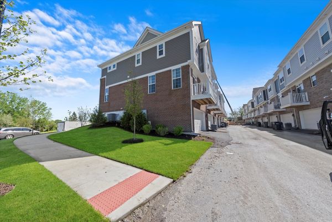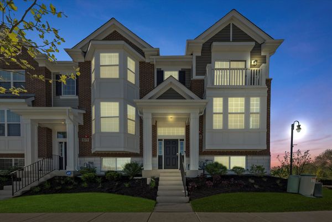9281 Harlowe Lane
Orland Park, IL
60462
About this home
Wow! One final opportunity to own a home in this new community! Take a look at this stellar New Construction 3 Level End-Unit Townhome. Nothing quite like this development exists in the area. Imagine hosting friends and family in this elegant home boasting three levels, two bedrooms, two and a half baths, a huge loft, attached two car garage and incredible open concept living plan. This home has it all. High ceilings on all three levels, large bedrooms with large closets, two primary bedrooms each with their own primary bath. This end unit has the added privacy and TONS of natural sunlight from three sides! Gorgeous kitchen featuring 42 inch white shaker cabinets, BOTH an island and peninsula overseeing a large living room perfect for entertaining during the holidays. Kitchen includes quartz countertops, white subway tile not standard with the other models, stainless steel appliances and all matte black fixtures and hardware. This home features its own private balcony, spacious hallways, a beautiful staircase and a huge loft perfect for an office or additional family room. "The Foster" is the larger floor plan offered with close to 2, 000 sq ft. Tasteful design throughout. Quality construction with sprinkler system, quality mechanicals, upscale finishes and home is under builder's warranty. This home has added features including upgraded garage electrical for vehicle charging and an upgraded paint job throughout the entire home. Truly an impressive home. Centrally located near all that Orland Park has to offer including shopping, dining, schools and much more! Schedule your visit before it's gone!
