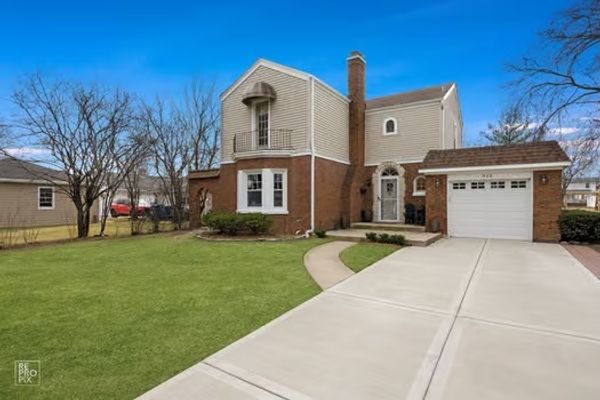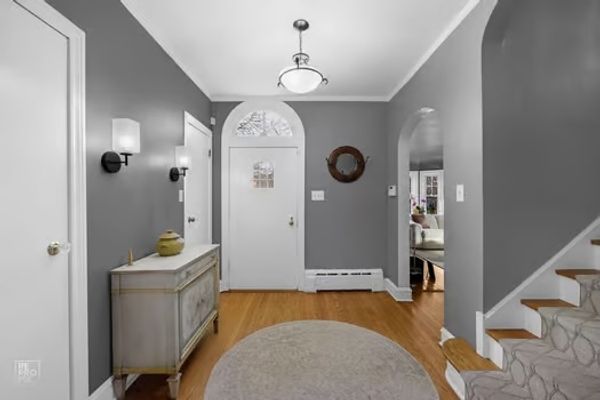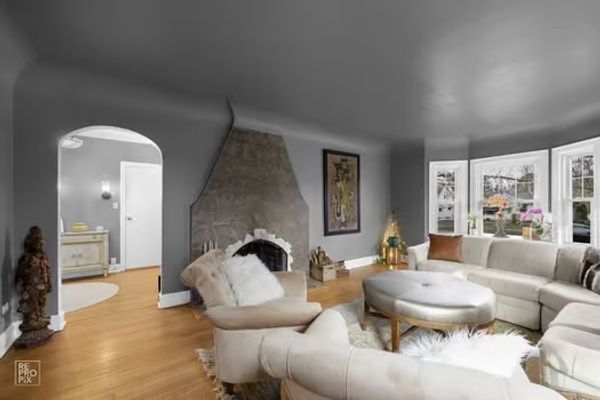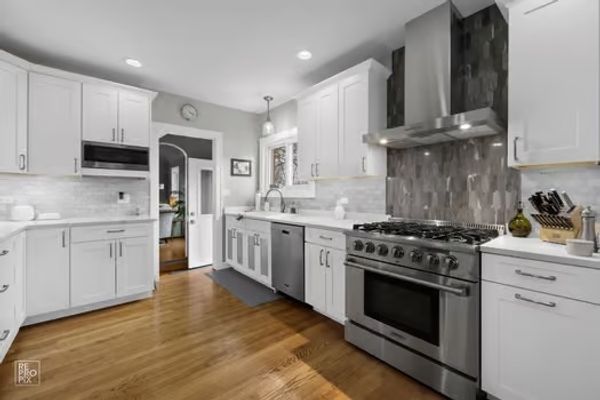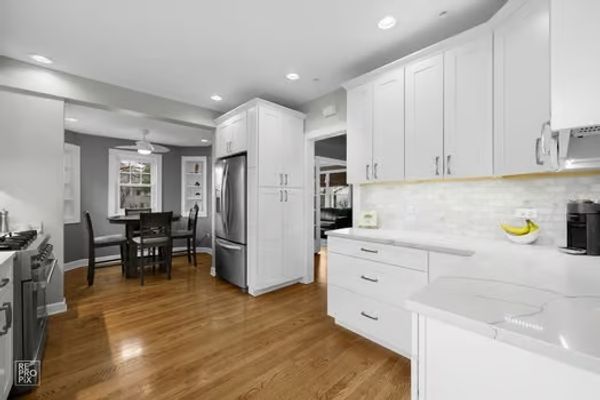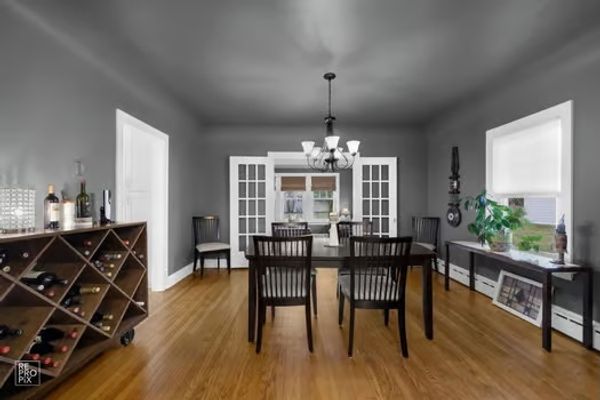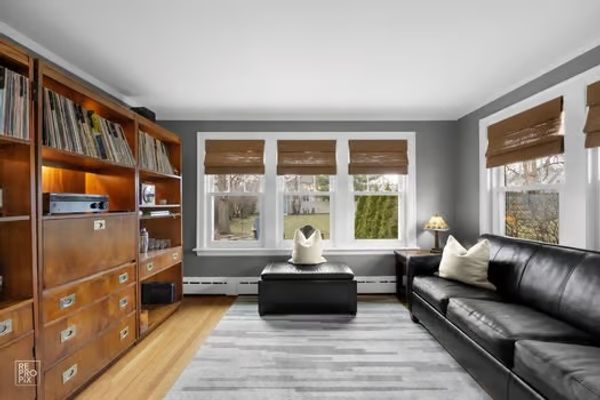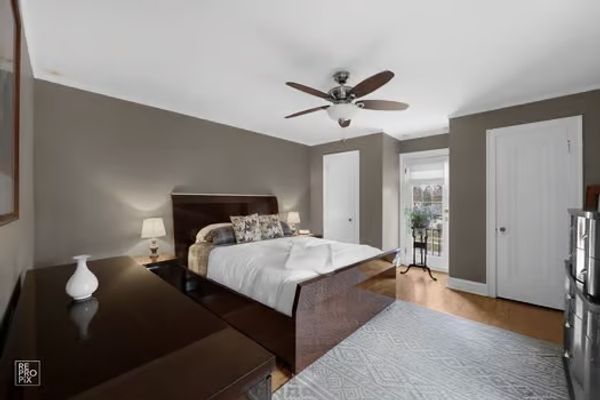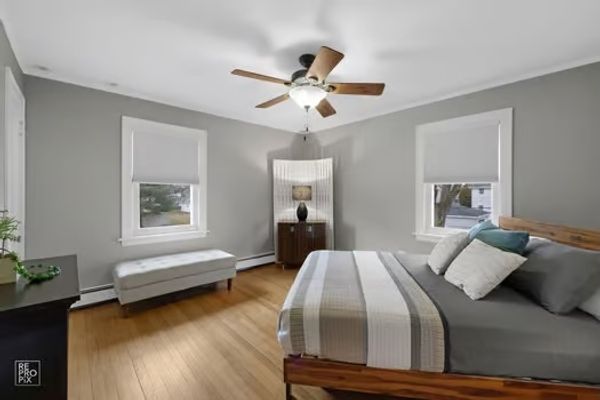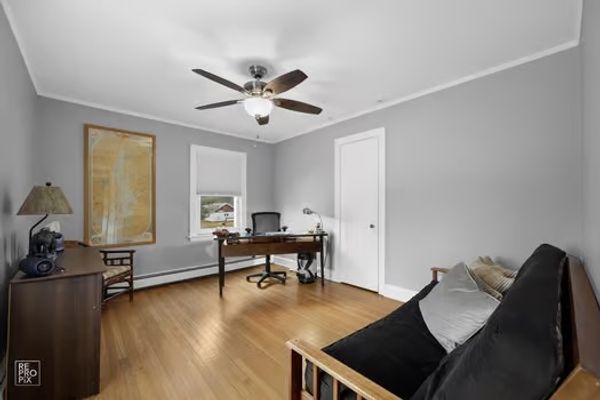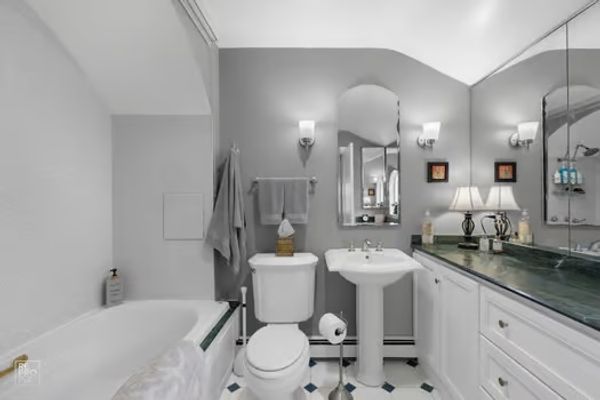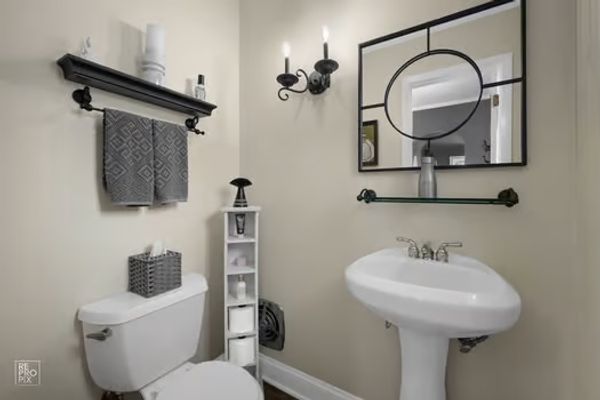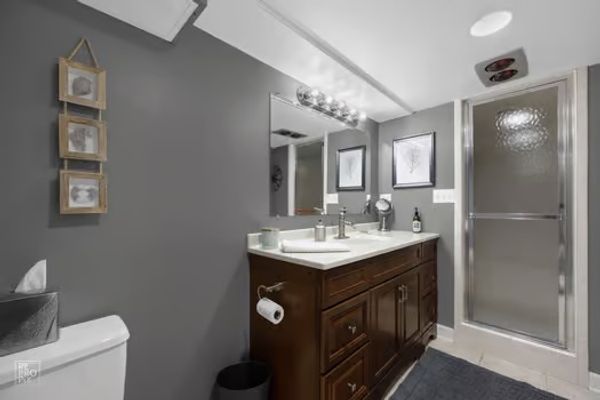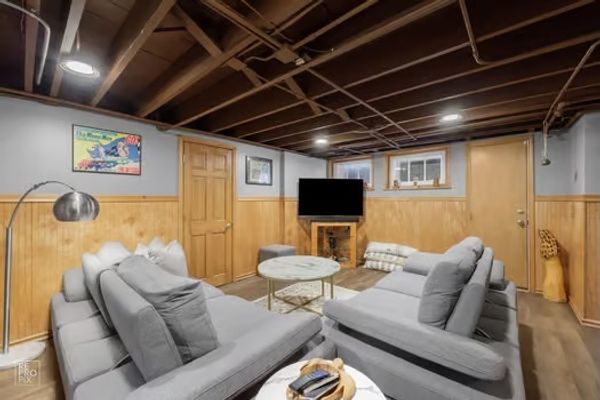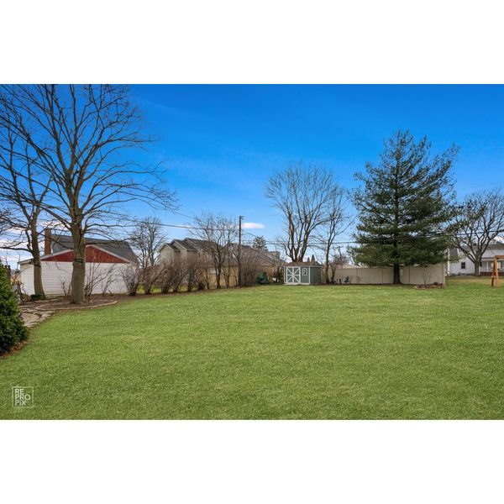928 S Harvard Avenue
Villa Park, IL
60181
About this home
Welcome to this exquisite home that seamlessly blends the charm of yesteryear with the modern luxuries of today. As you step through the front door, you are greeted by pristine hardwood floors that lead you into the heart of the home-the living room. The fireplace, with its elegant design and timeless appeal, serves as the focal point, creating a warm and inviting atmosphere for family gatherings or quiet evenings. The kitchen is a chef's dream, boasting top-of-the-line appliances and a contemporary design that perfectly complements the classic elements of the house. With updated features and high-end finishes, this kitchen is not only a culinary haven but also a stylish space for entertaining. Convenient to all upstairs bedrooms, you will love the glamour bath featuring a relaxing whirlpool tub, providing a spa-like retreat within the comfort of your own home. The attention to detail and quality craftsmanship throughout the residence is evident, offering a harmonious blend of classic and modern elements. Situated in an amazing location within a friendly neighborhood, this home not only captivates with its interior but also delights with its fabulous yard. The outdoor space provides ample room for kids to play and dogs to run freely. Curb appeal, character, and charm define this residence, making it not just a home but a place where timeless elegance meets contemporary comfort. The finished basement adds an extra layer of entertainment with a spacious rec room, wet bar, and an additional 3/4 bath, ensuring that every aspect of this home contributes to a lifestyle of luxury and enjoyment. Hurry, a home this amazing will not last!
