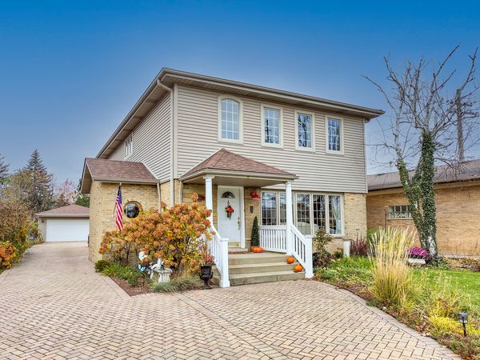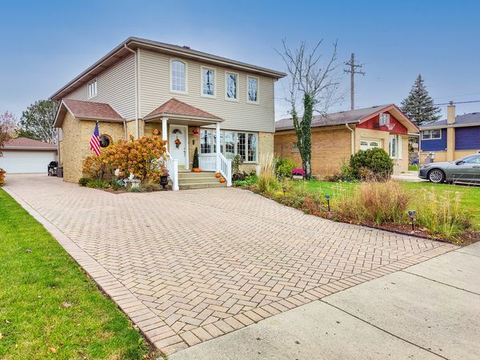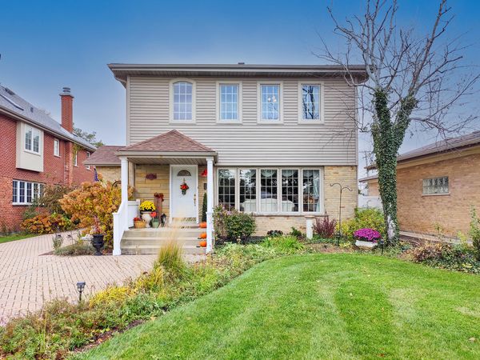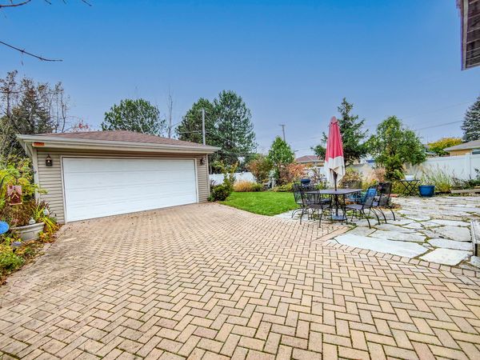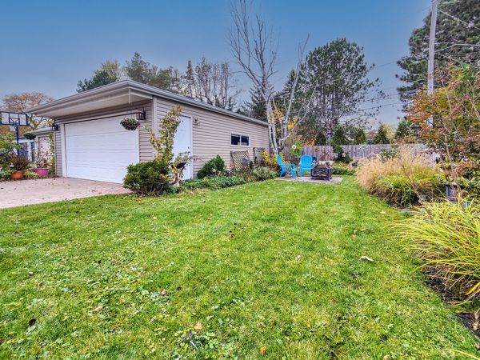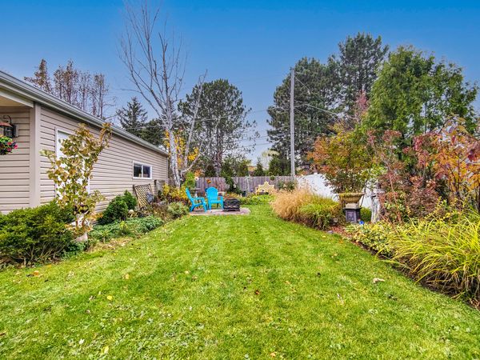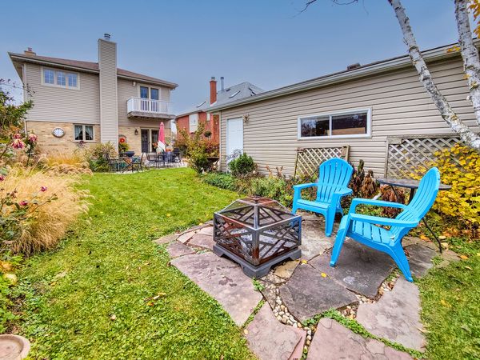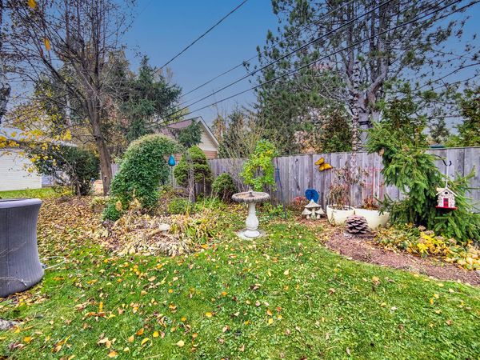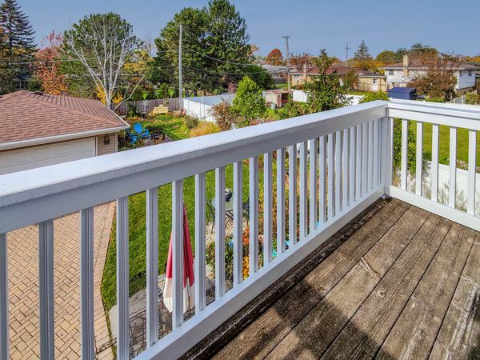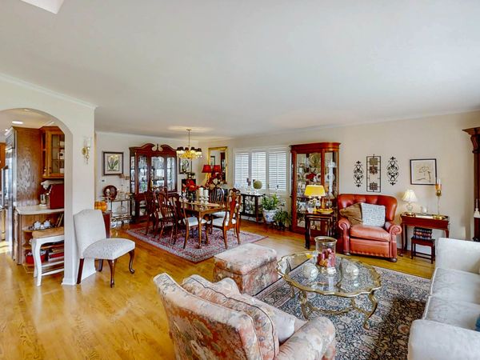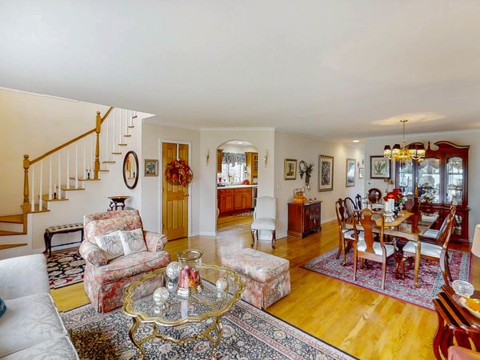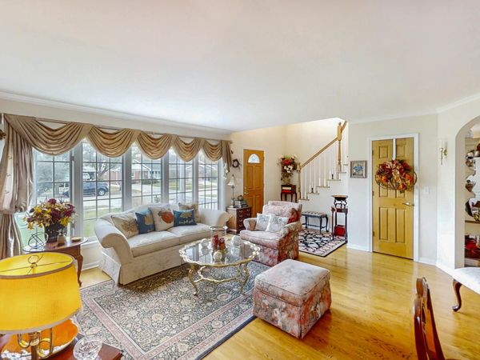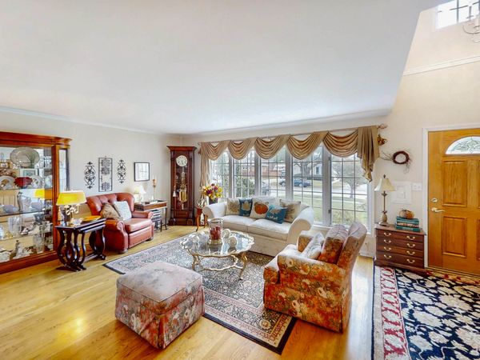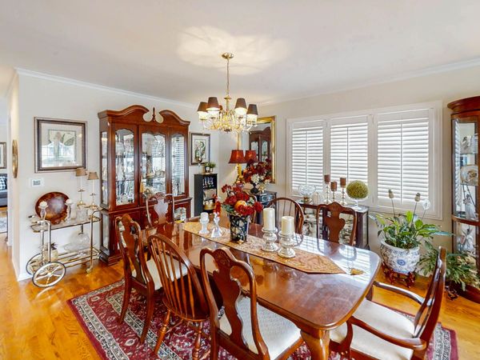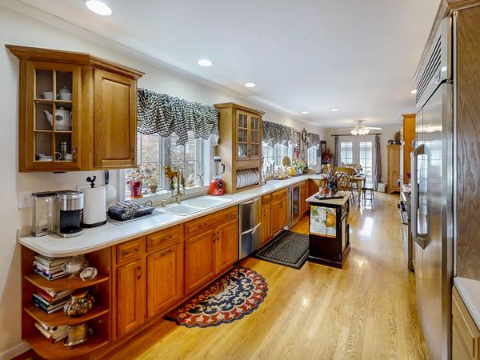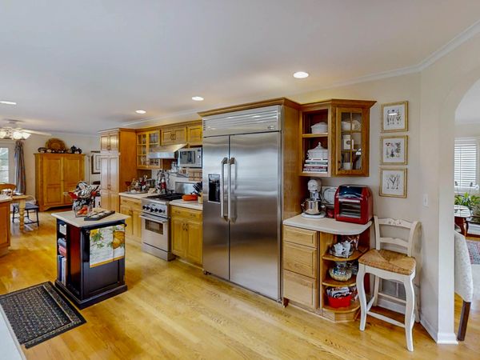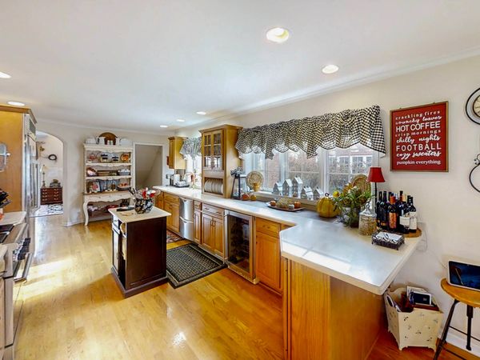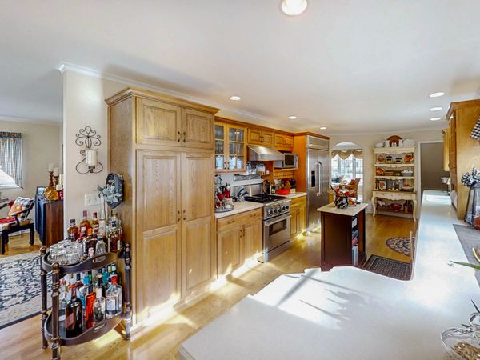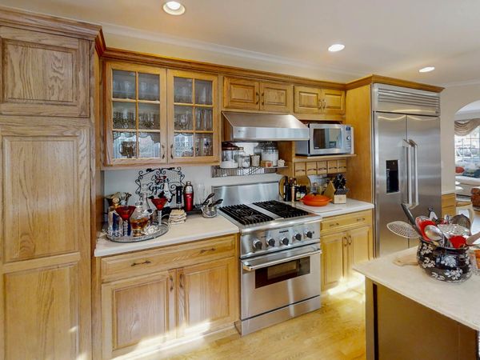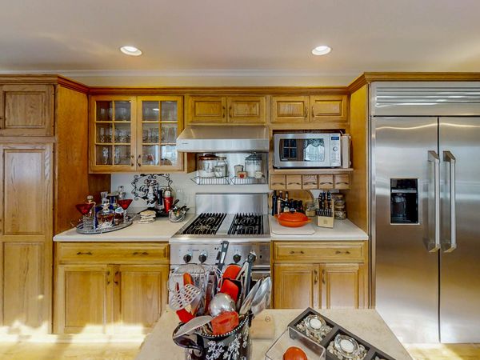928 N Western Avenue
Park Ridge, IL
60068
About this home
Classic 2 story home with 4 bedrooms, 3.5 baths, full finished basement, 2 car detached garage that has a ton of added storage shelving, big landscaped backyard for outdoor entertaining and/or gardening, fieldstone patio and brick paver driveway. Hardwood floors throughout on 1st and 2nd levels. Porcelain tile in bathrooms, 1st floor laundry room/mud room. The bright east exposure living room opens to a spacious dining room (with plantation shutters). A home chef's kitchen with an abundance of big windows; lots of counter space; lots of custom oak Schrock handcrafted cabinetry, with plate racks, utility drawers, microwave nook, some glass front cabinets, big pantry cabinet with sliding shelves. All stainless steel high end appliances - 48" built in GE Monogram refrigerator with water filter, water and ice dispenser. GE Monogram wine fridge; Fisher & Paykel dish drawer dishwasher; Thermador convection oven stove and range hood with heat lamps. Kitchen continues to eating area with French doors open to backyard and adjoins the cozy family room with gas log "stove"/fireplace. There is a large full bath on this 1st floor level with a big walk in shower. The 2nd floor has 4 bedrooms and 2 full baths. The master ensuite has a walk in closet plus 2 double door wall closets. French doors are your windows in the master suite that open to a small balcony; the all white bathroom is huge with a Jacuzzi tub and a big separate shower, duel vanity sinks. 3 additional bedrooms, 1 with 2nd walk in closet. Hall bathroom with tub and shower combo, large vanity, has huge linen closet and a skylight. The professionally finished white and bright basement w/wainscot detail is a big "great room". All open space for a 2nd family room; a bistro wet bar for cocktails or coffee bar; and a 3rd area to just sit and relax by the gas log fireplace. All carefree vinyl faux cherry flooring and stone tiles in the center where the bistro bar is. 1/2 bath with granite. Seller is offering a 1 year home warranty. Home is being sold "as is". Seller holds Managing Brokers License in Illinois. Seller and agent are one and the same.
