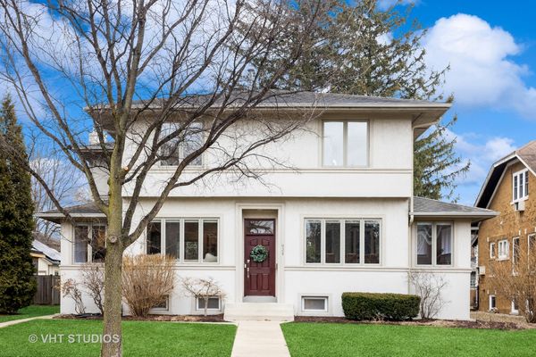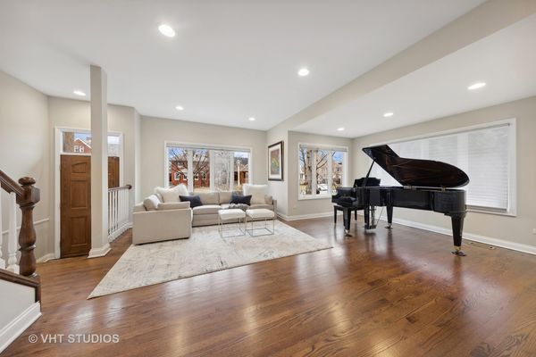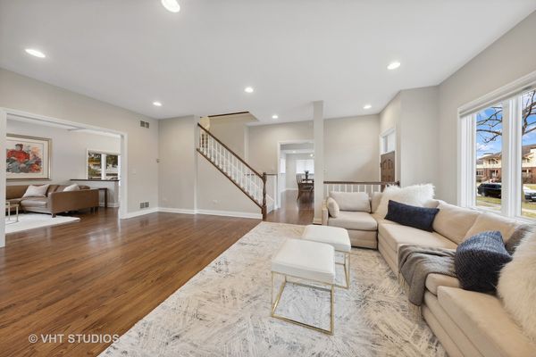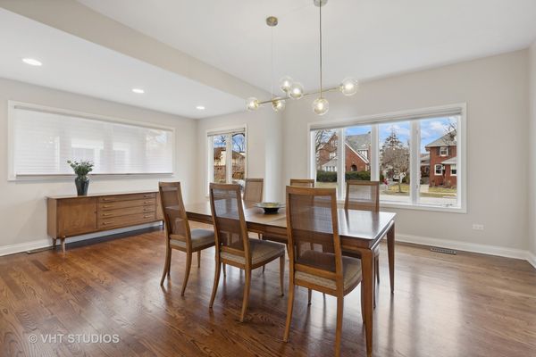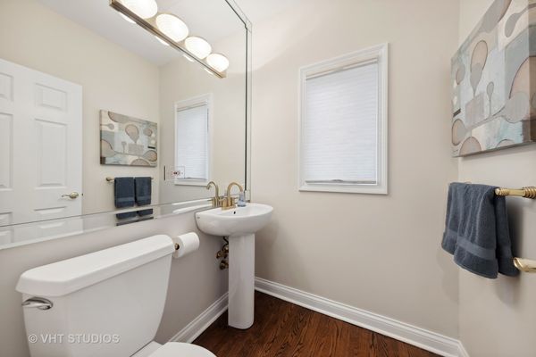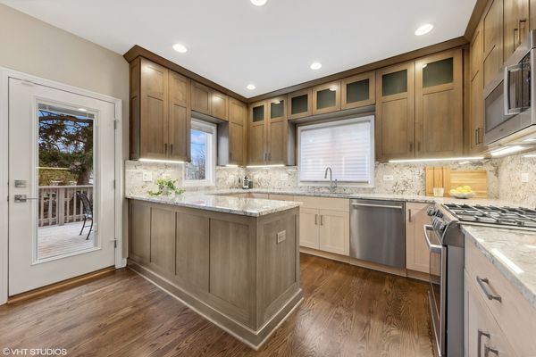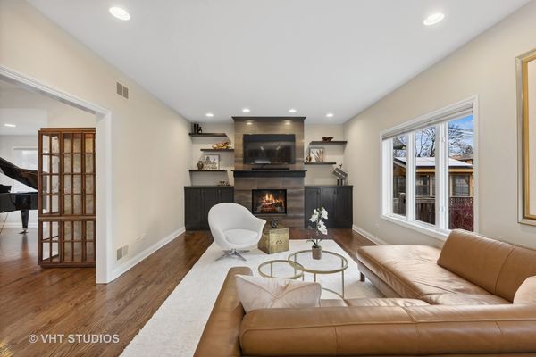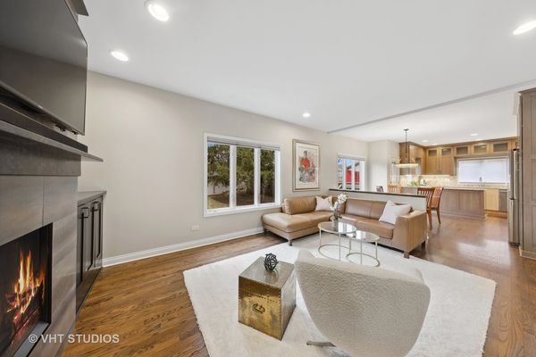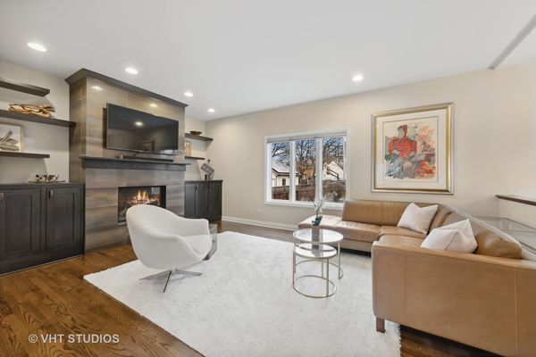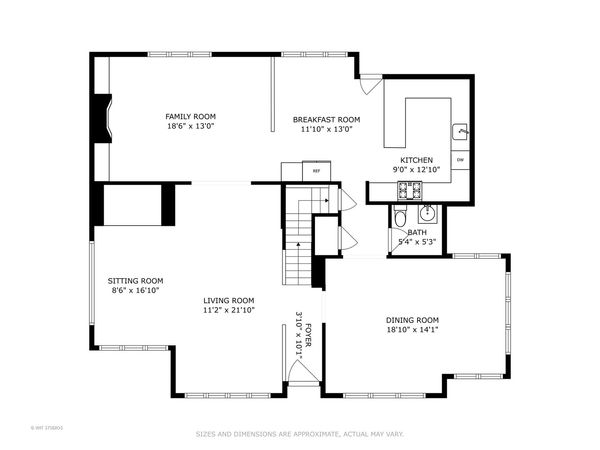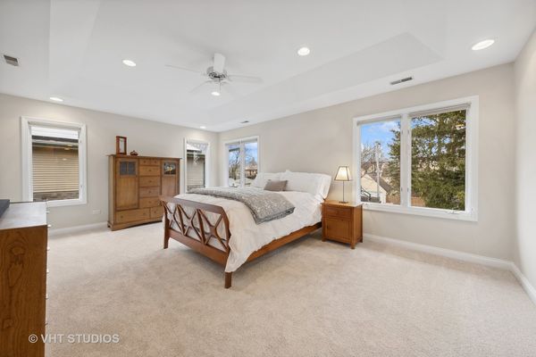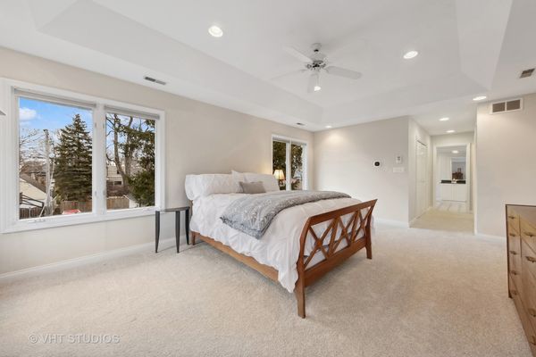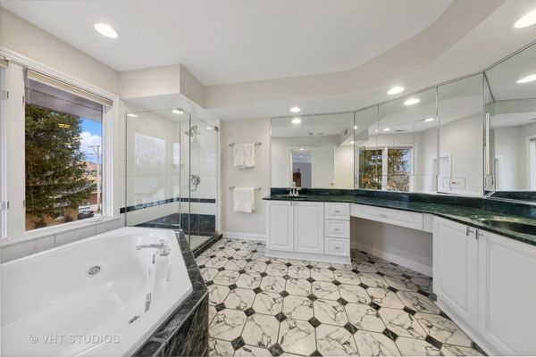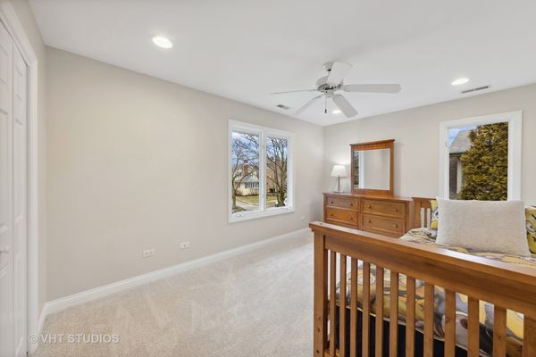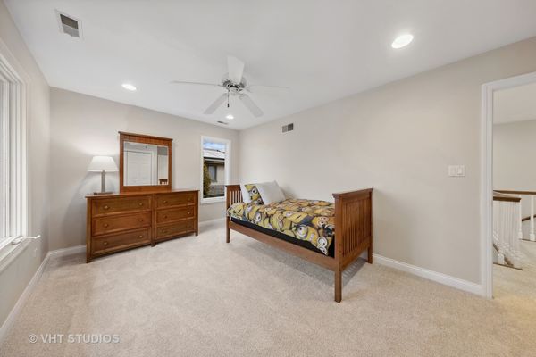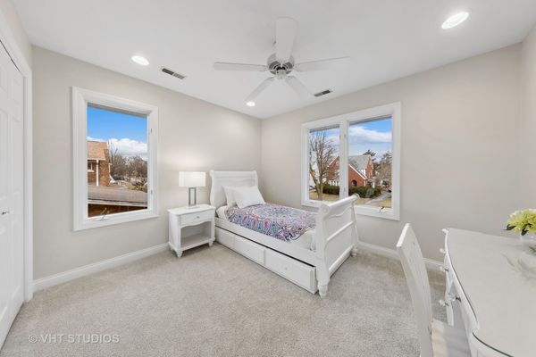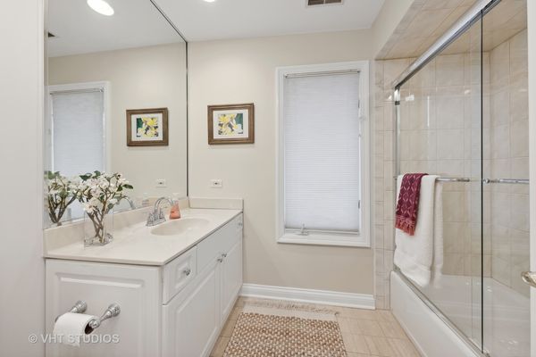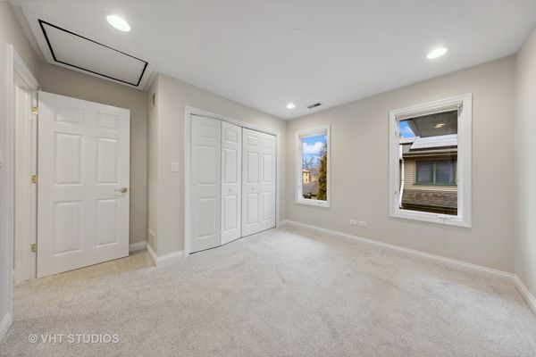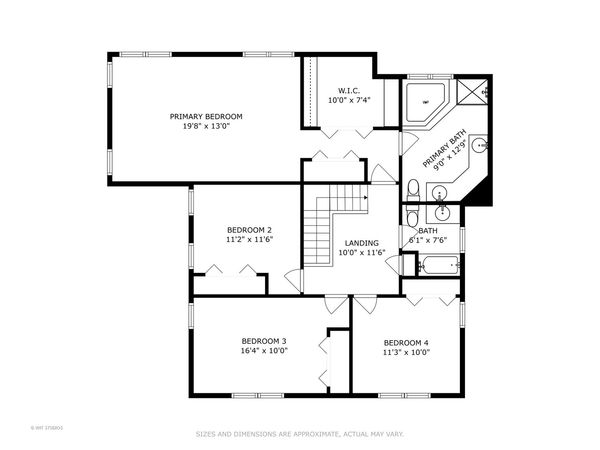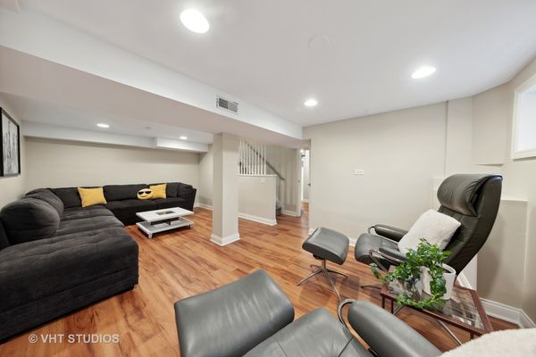928 N Grove Avenue
Oak Park, IL
60302
About this home
Welcome to 928 N Grove, where modern elegance meets comfort in this meticulously crafted residence nestled in a charming neighborhood offering the best of suburban living. Step into luxury as you enter this thoughtfully designed home boasting spacious rooms and an inviting open floor plan that seamlessly blends style and functionality. The heart of the home, the kitchen and family room, exude warmth and sophistication with custom solid wood Amish cabinetry, gleaming stainless steel appliances, and a cozy gas fireplace, perfect for gatherings or quiet evenings in. Enjoy the serene backyard views while sipping your morning coffee or entertaining guests in the expansive fenced-in lot, providing privacy and space for outdoor relaxation and recreation. Ascend to the second floor and discover your own private retreat in the luxurious primary suite featuring north and east exposures, a captivating tray ceiling, and not one, but two closets including a ginormous walk-in-closet with Elfa shelving. Indulge in the ensuite bathroom sanctuary boasting double sinks, a soothing whirlpool tub, and a separate shower, creating a spa-like experience right at home. Three additional well-appointed bedrooms and another full bathroom complete the second floor, offering ample space for family and guests. Venture downstairs to the partially finished basement, where endless possibilities await with a versatile rec room, a fifth bedroom for guests or an office, and a convenient full bathroom. With laundry facilities, abundant storage space, and a walk-up to the fenced backyard, convenience is at your fingertips. Experience worry-free living with recently updated mechanicals and appliances, ensuring years of low maintenance and peace of mind. Conveniently located with easy access to public transportation, downtown Chicago, and the western suburbs, this home offers the perfect blend of urban accessibility and suburban tranquility. Plus, with the #1 rated Oak Park elementary school, Horace Mann, just a block away, families can enjoy top-notch education for their children within walking distance. Don't miss the opportunity to make this modern masterpiece your forever home, where every detail is designed to elevate your lifestyle. Schedule your showing today and start living the life you've always dreamed of at 928 N Grove.
