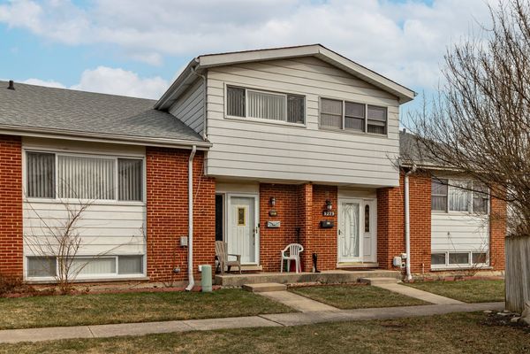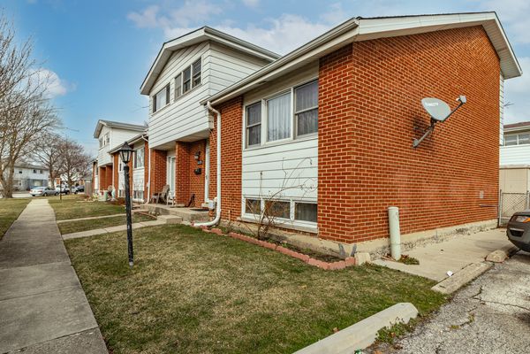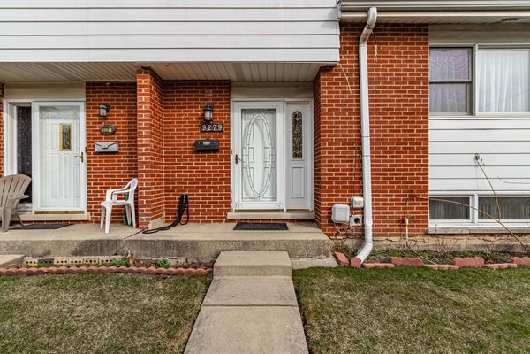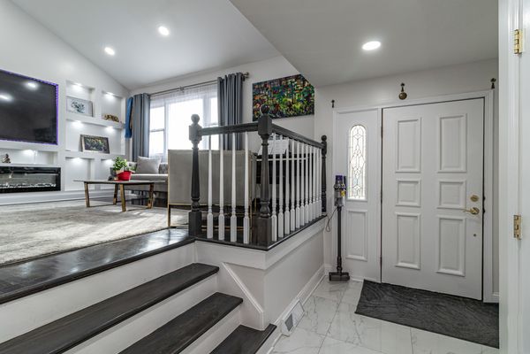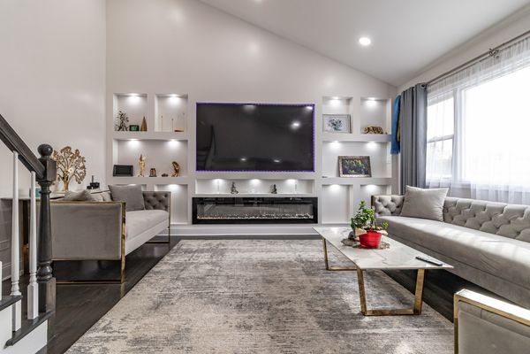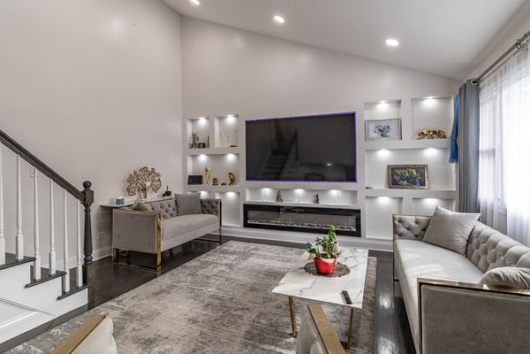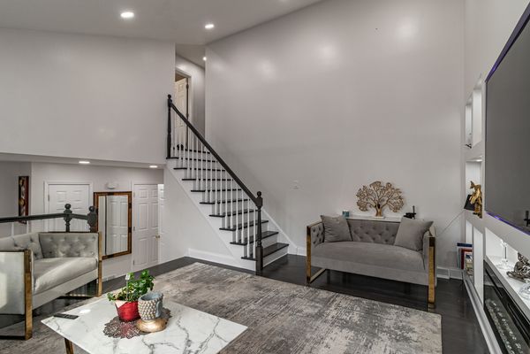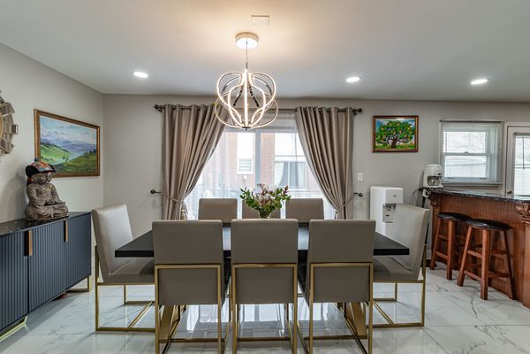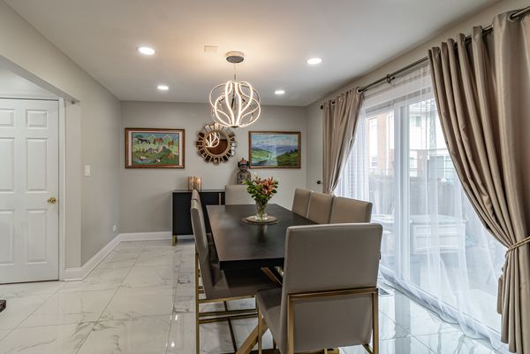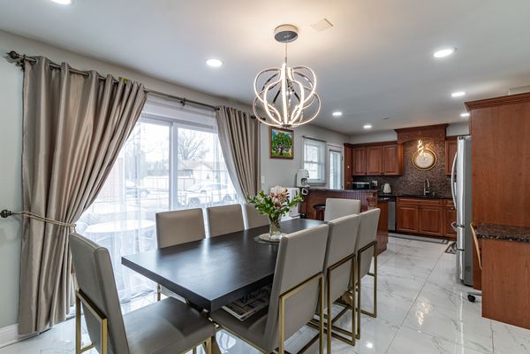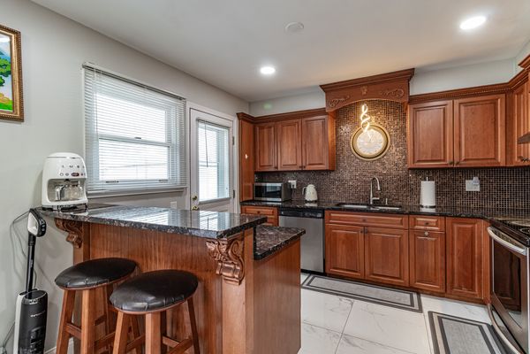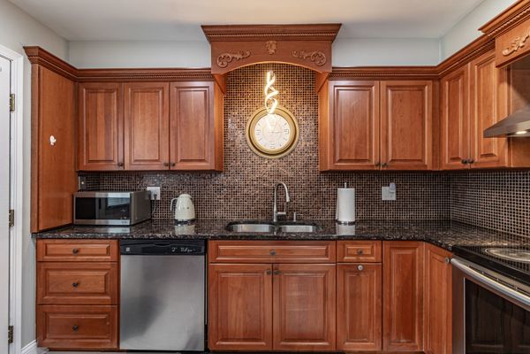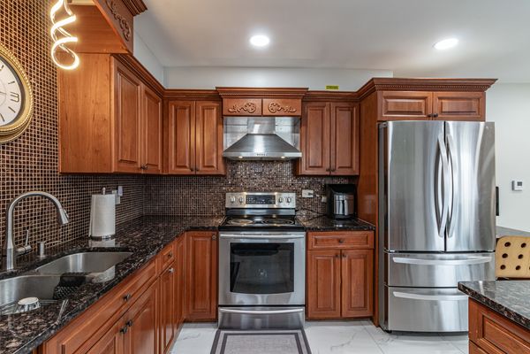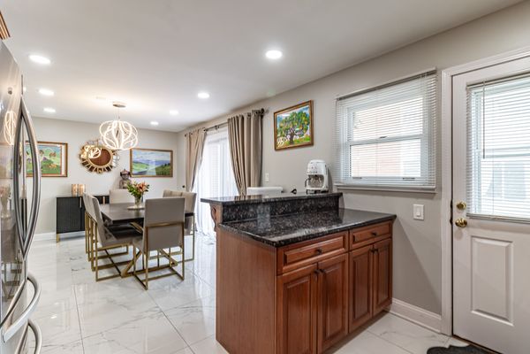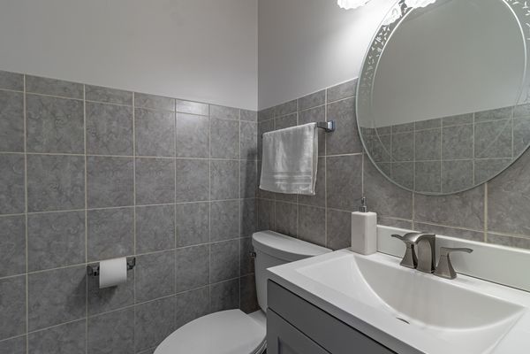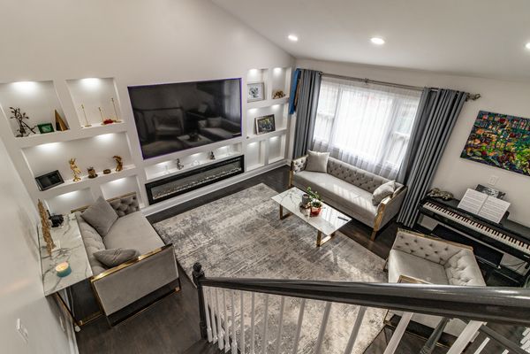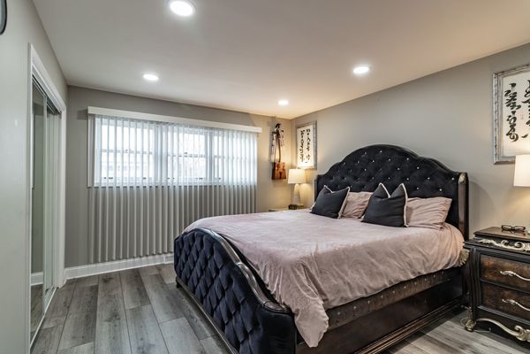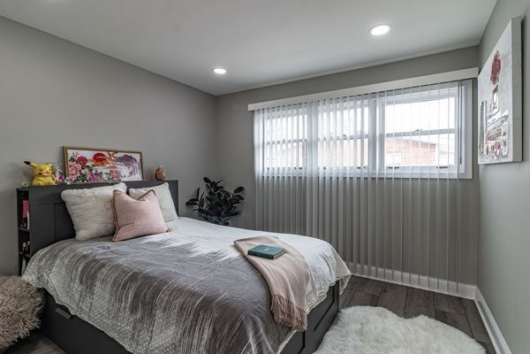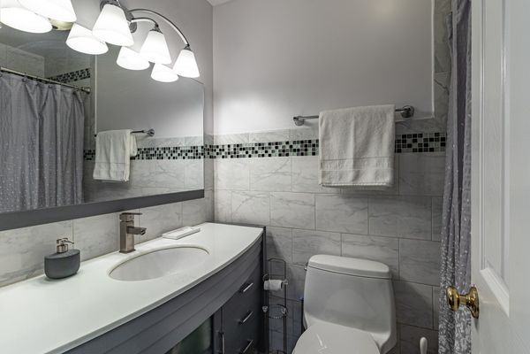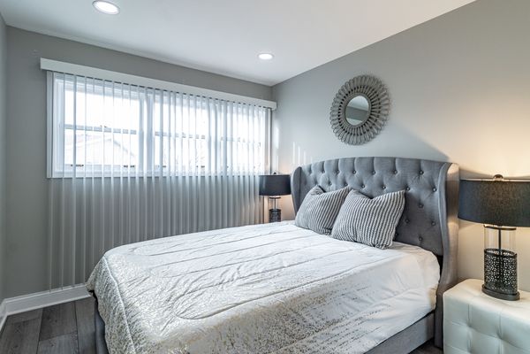9279 N WOODLAND Drive
Niles, IL
60714
About this home
MULTIPLE OFFERS RECEIVED, HIGHEST AND BEST MONDAY 3/11 5PM. Welcome to the epitome of modern elegance! This remodeled three-bedroom, 1.1-bath end unit townhome in Niles is a true gem. The stunning open floor plan creates an inviting space, perfect for both daily living and entertaining. The living room is a focal point, featuring a vaulted ceiling that adds an airy, spacious feel. Warm up on chilly evenings with the cozy electric fireplace, creating a welcoming atmosphere. The dining room seamlessly connects to the living space and provides convenient access to the fenced-in patio-a private outdoor oasis. In the heart of the home, discover a kitchen that is as stylish as it is functional. Stainless steel appliances, granite countertops, and side door access make this kitchen a chef's dream. Whether you're preparing a casual meal or hosting a dinner party, this space caters to your every culinary need. Venture to the second floor, where three well-appointed bedrooms await. The shared hallway bath is tastefully designed and completes the second-floor layout. The finished basement not only offers additional living space but also serves as a storage haven. Say goodbye to HOA fees-this home provides all the perks without the additional costs. Enjoy the convenience of being close to Niles' shopping centers, restaurants, and a myriad of amenities. Revel in the perfect blend of sophistication and comfort in this Niles townhome-a place to call your own!
