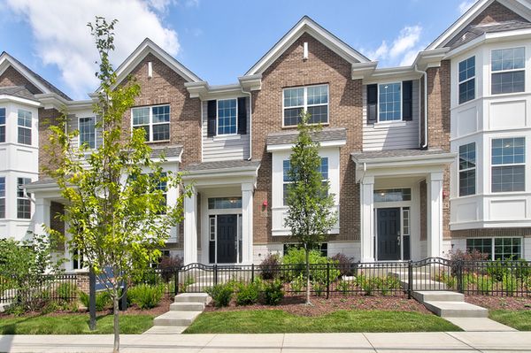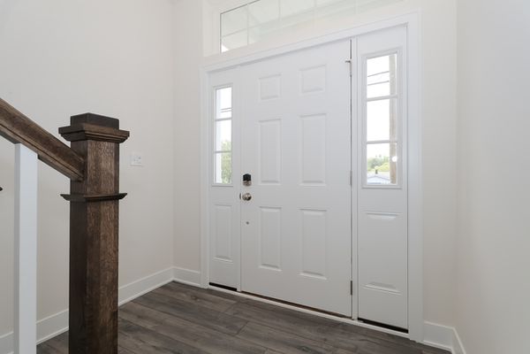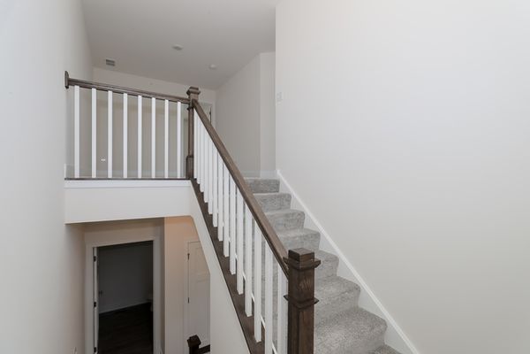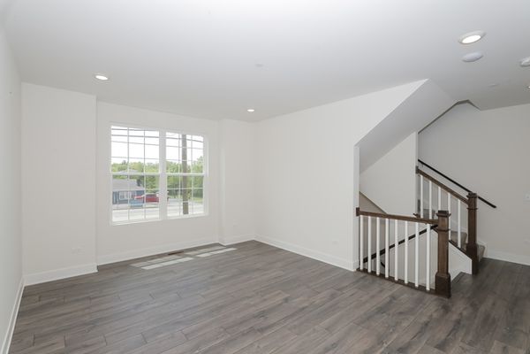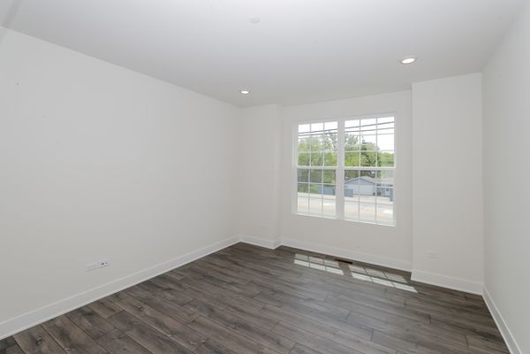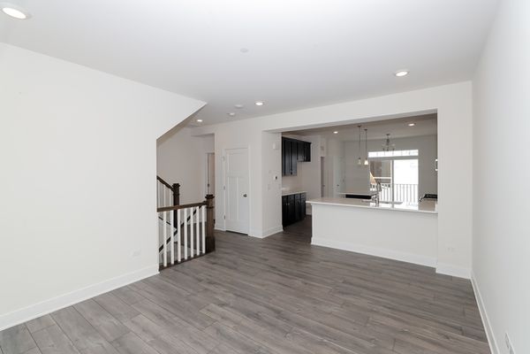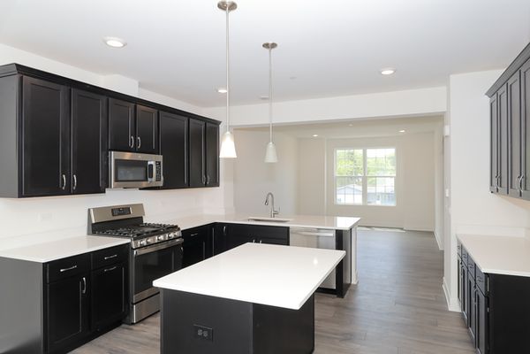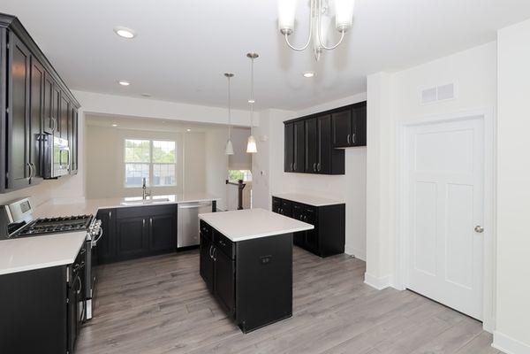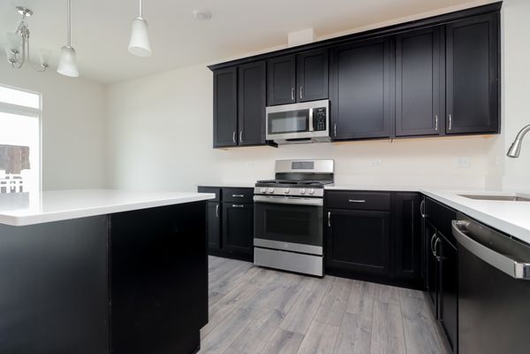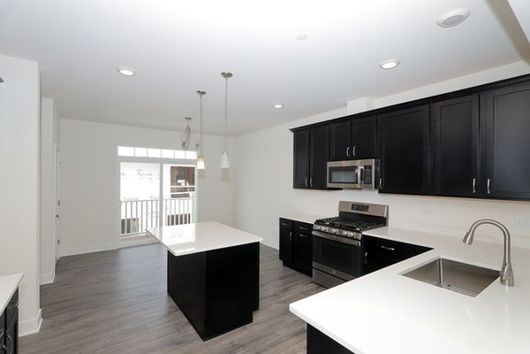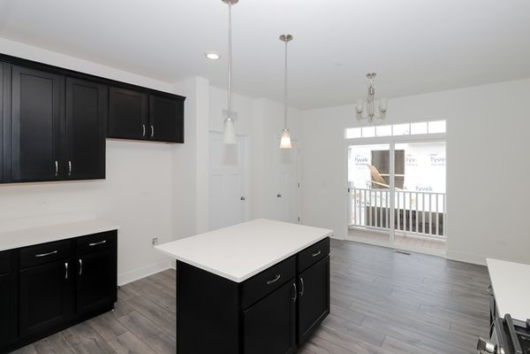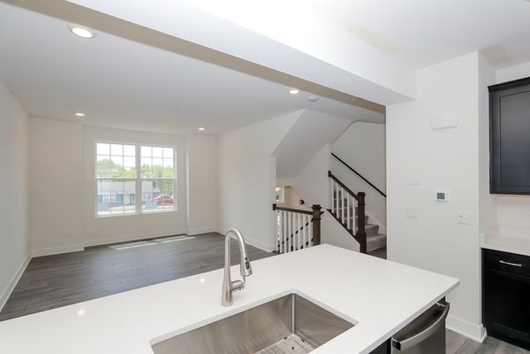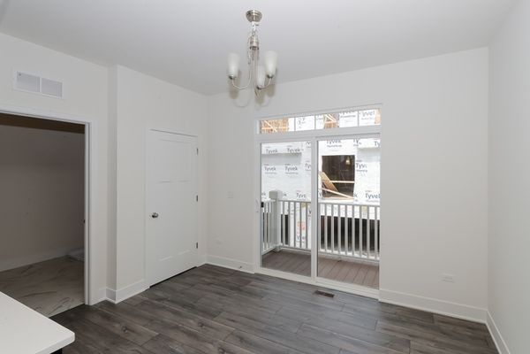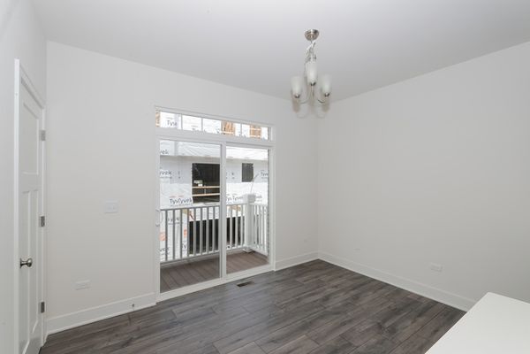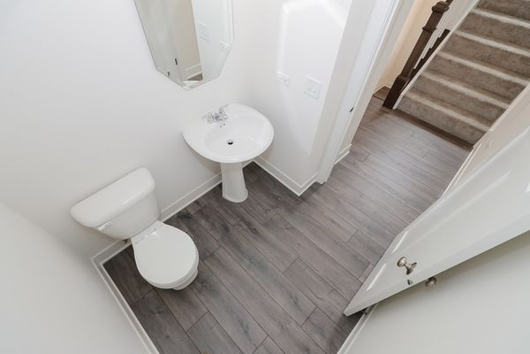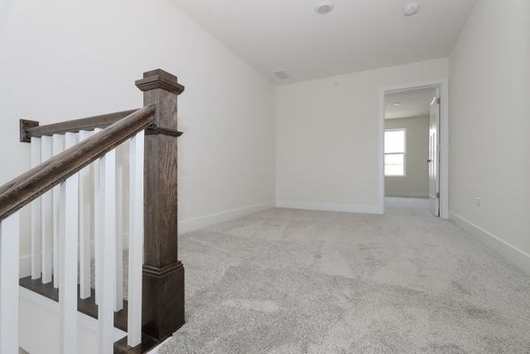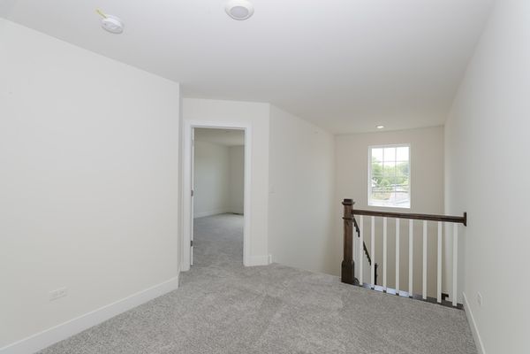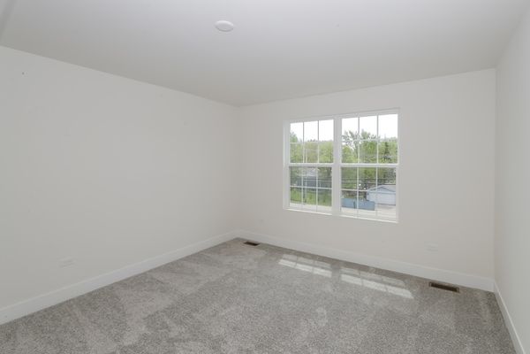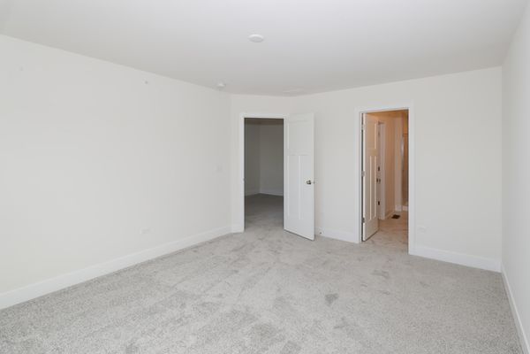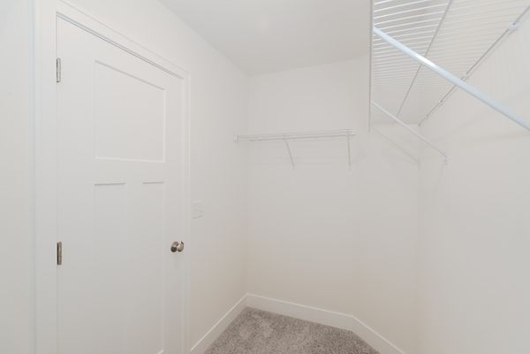9276 143rd Street
Orland Park, IL
60462
About this home
***Special Financing Available-Below Market Interest Rate*** READY NOW! Offering 2 bedrooms, 2.5 bathrooms, an open first floor for entertaining, and much more, this new construction townhome in Orland Park, IL is one you don't want to miss! Once inside, a foyer with 2 sets of stairs awaits-one leading up to the main floor and the other leading you down to the lower level. Head up the stairs, where 9' ceilings and an impressive 12' x 16' great room greet you. With an open layout and tons of natural lighting, you'll love coming home to this space each day! The kitchen comes with an island, 42" cabinets, L-shaped countertops along the walls, and stainless steel appliances. There's also a breakfast area right beside it, next to the balcony doors. A half bathroom and a laundry room tie it all together on the main level. Locate the 2 bedrooms on the upper level, complete with their own bathroom. The finished bonus room and the 2-car garage entry are both down on the lower level. Ready to find out more about 9276 143rd Street? Contact our team today for more details! Lot 1.04
