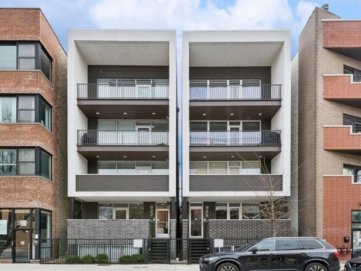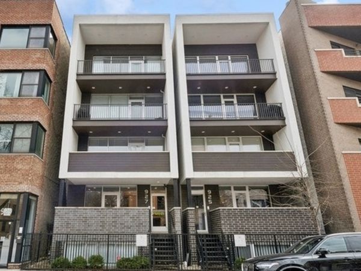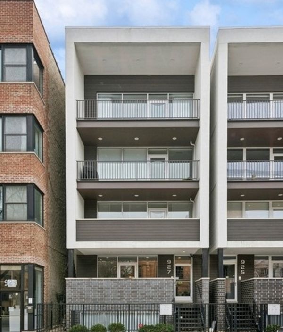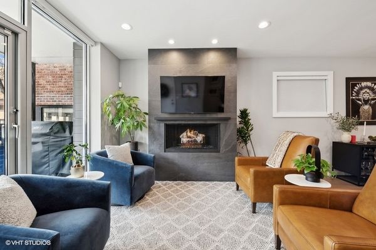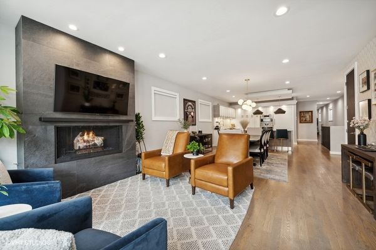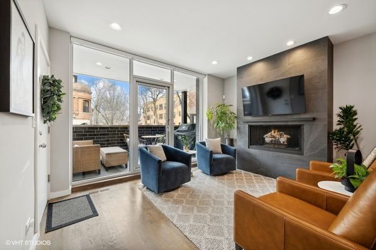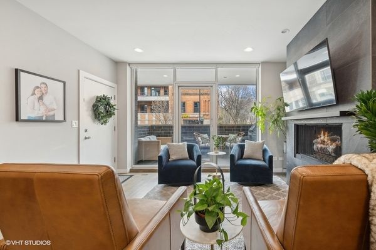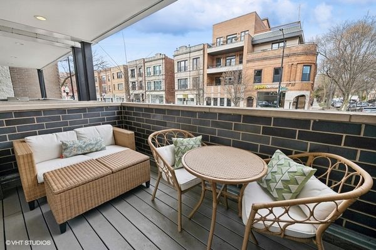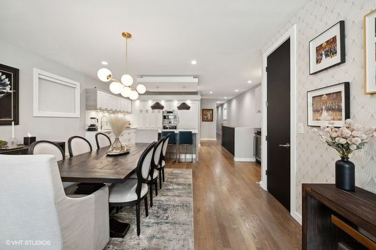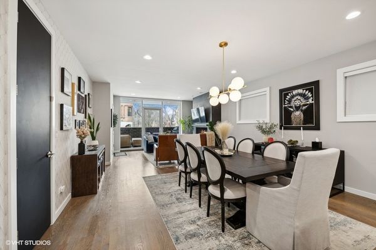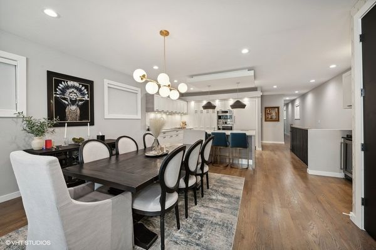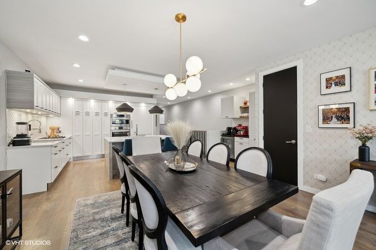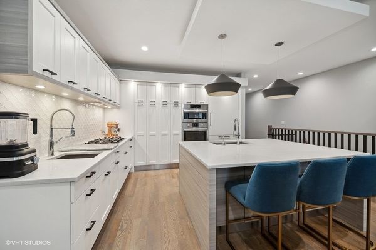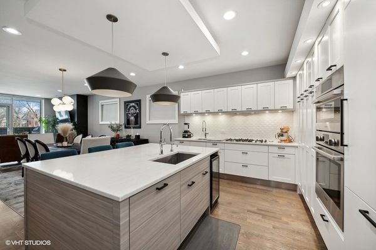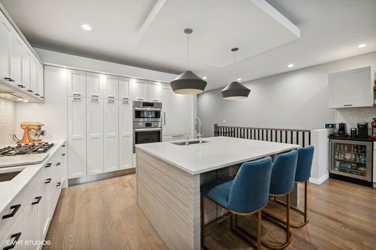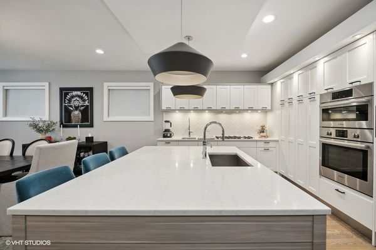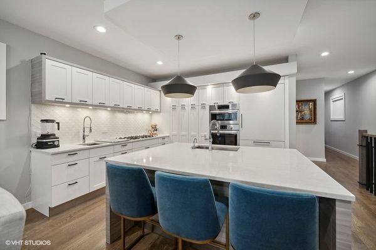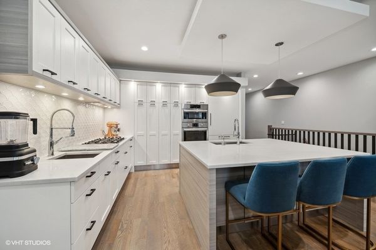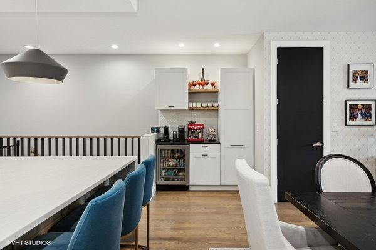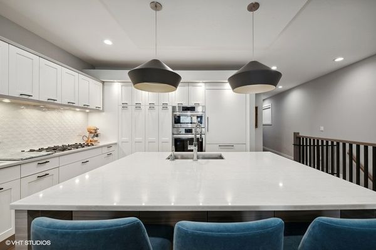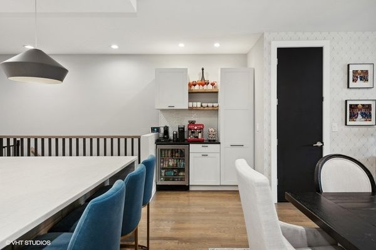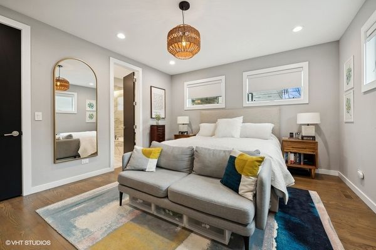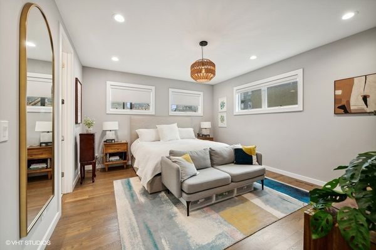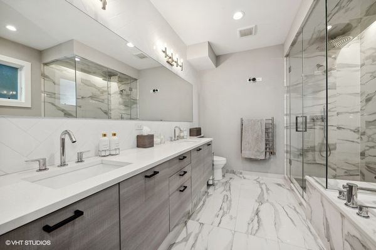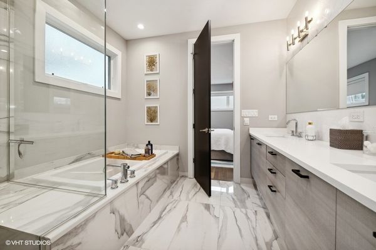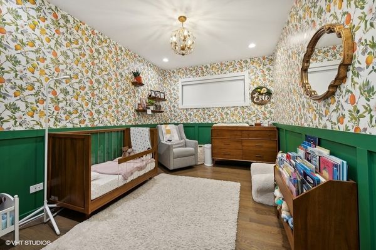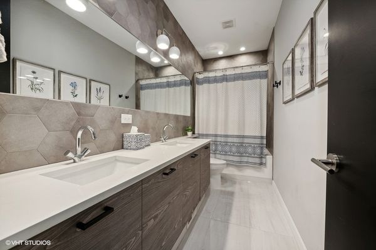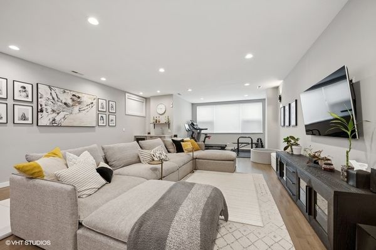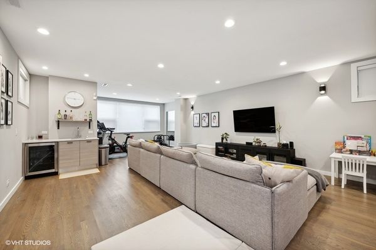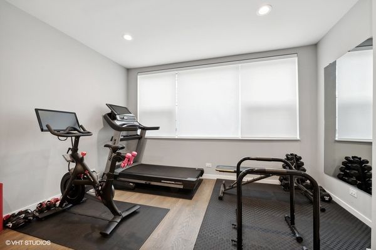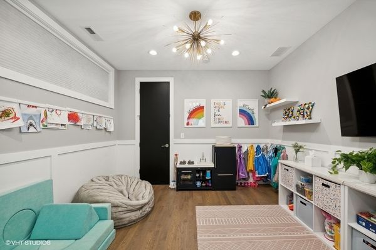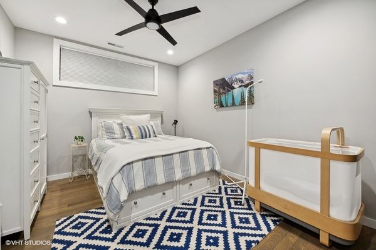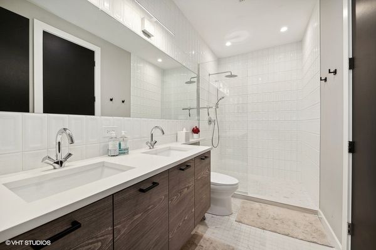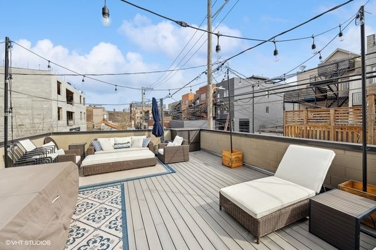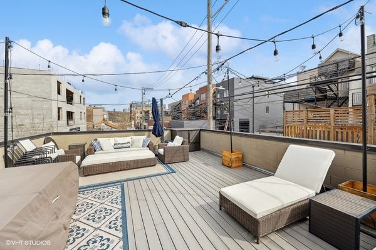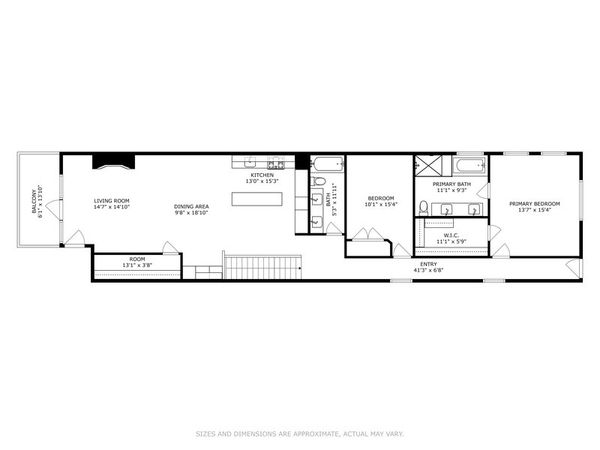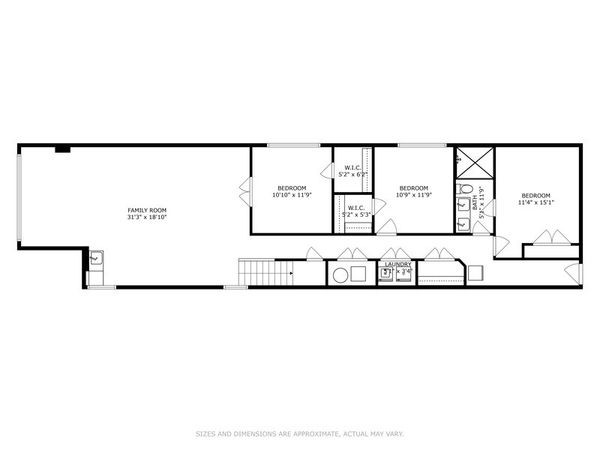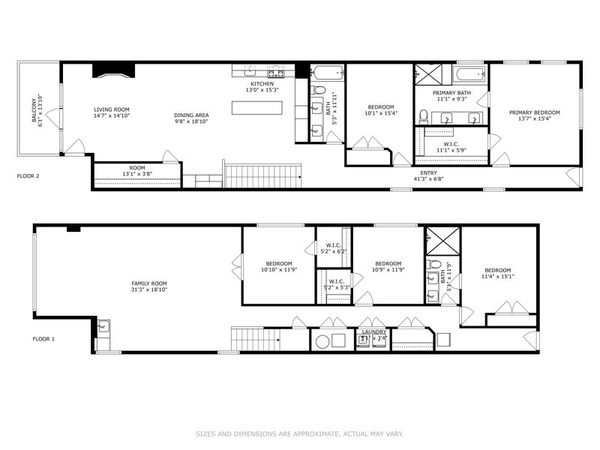927 N Damen Avenue Unit 1
Chicago, IL
60622
About this home
Get Ready to Be Impressed ! Innovative Extra Wide Duplex Down in East Village that lives like a Single Family Home! Offering the Perfect Blend of Style, Comfort and Functionality. Featuring over 3, 500 Sq. Ft. of Living Space, 5 Bedrooms and 3 Bathrooms. Built in 2019 by Halcyon Development with Exceptional Detail Being Evident in Every Room Creating a Luxurious Aesthetic. The Main Level Opens into a Large Living/Dining Combo with Front Balcony which is ideal if you enjoy Entertaining . The inviting Contemporary Fireplace in the Living Room with Remote Gas Starter adds a touch of Warmth and Elegance creating the Perfect Ambiance for gatherings that continues to the Spacious Dining Area and Enormous Center Island with additional Seating . Show Stopping Kitchen with Designer Lighting, Latest Quartz Counters, Fully Equipped with Top of the Line Appliances, Built-In Refrigerator, Wine Fridge, Bosch Wall Oven and Microwave. Added additional Cabinets and Shelving, including Pull out Pantry, Extra Hidden Trash and Beverage Refrigerator. Two Bedrooms and 2 Baths complete the upstairs. The Luxury Primary Retreat is an experience in itself that features an incredible Private Bath, with Heated Floors & Heated Towel Bar, Separate large Rain Shower, Soaking Tub and Dual Vanity with Quartz Counter Tops . Large 2nd Bedroom with Organized Closet, (Acorn Shelves do not stay) Adjacent Extra Large Full Bath with Dual Vanity and Tub with Rain Shower Head. NEED MORE SPACE ? Head Downstairs to the Light Filled Lower Level with Look-out Windows, Large family Room, Wet Bar, 2 Spacious Bedrooms Plus Office/Playroom with Built-ins (Can be used as the 5th Bedroom) and another Beautiful Full Bath with a Rain Shower and Heated Floors. Other Features include: 8'foot Solid Core Custom Painted Doors, Classic Gray Hardwood Floors Throughout, Large Closets, Hunter Douglas Shades and Blinds, Front Shades Upstairs and Downstairs are both Remote Operated. Front Terrace, Huge Private Garage Roof Deck with (Composite) Decking, Fully Wired, One Garage Parking Space and private Storage Room with Elfa Shelving included. Added Battery Back up Sump Pump, Updated Chandeliers/light fixtures throughout and wired for ADT Security. All this plus an Ideal Location, near Shopping, Parks, Many Restaurants, Bars and everything that Chicago Ave & Division St has to offer ! WELCOME HOME !!
