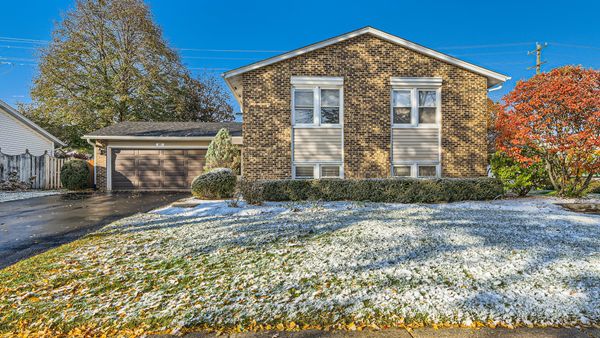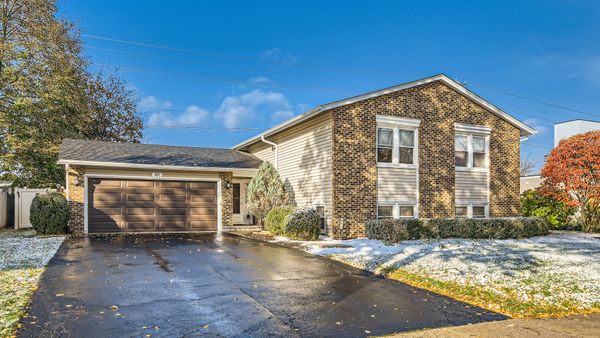927 Mississippi Lane
Elk Grove Village, IL
60007
About this home
Location! Location! Location! WELCOME to this spectacular 4 Bedroom, 3 Full bath brick home on an exceptionally large lot. You will see the beauty of this remarkable floor plan the moment you walk into the huge Foyer. Don't miss the sliding Glass Doors for easy access to the huge beautiful backyard. Take a few stairs up and enter the Living Room which opens to the L-shaped Dining Room featuring a second set of sliding glass doors that lead to the deck! SO MUCH natural light pours in! This home features new flooring plus fresh paint throughout. Next you will find an Eat-in Kitchen that boasts 42" cabinets, lots of counter space, a breakfast bar and stainless-steel appliances. Retreat to the primary bedroom complete with the perfect lounge spot- no lack of closet space! PLUS THREE additional LARGE bedrooms. Newer roof furnace and A/C move in ready! Centrally located in the heart of the northwest suburbs near the highway and Woodfield Mall!

