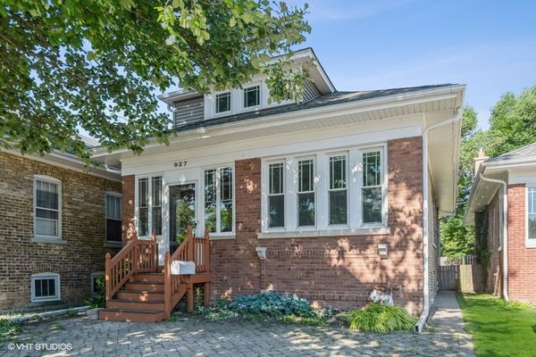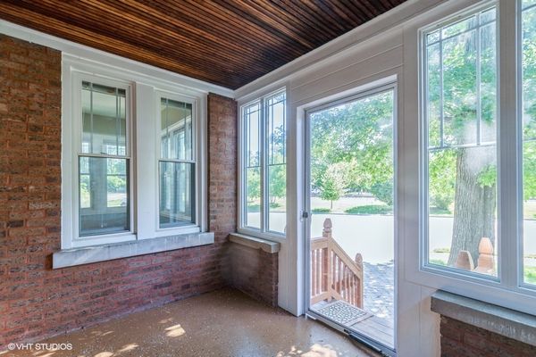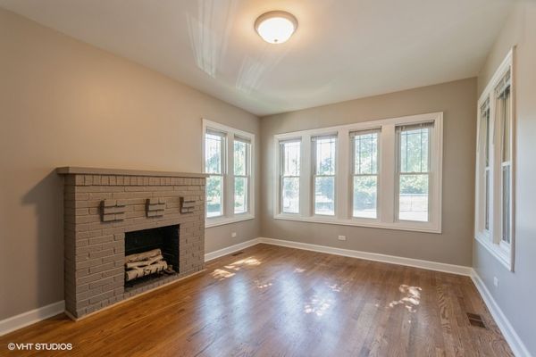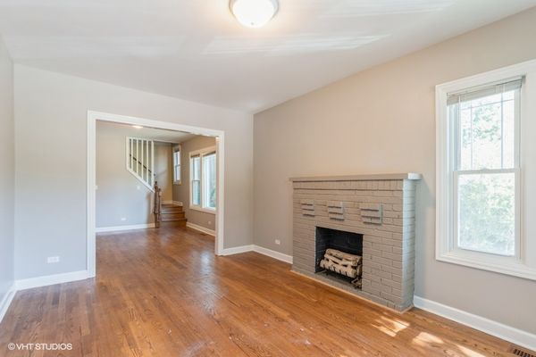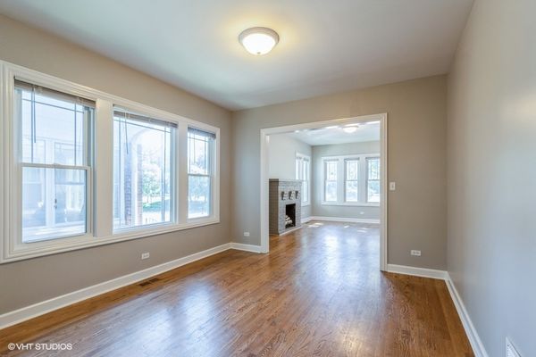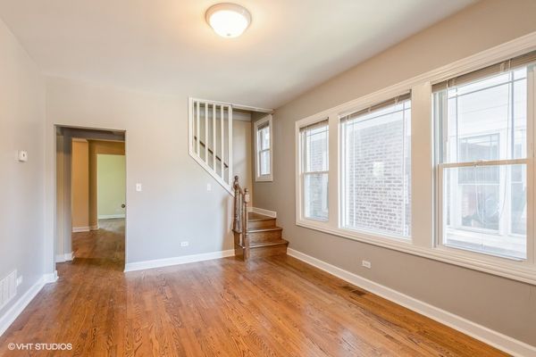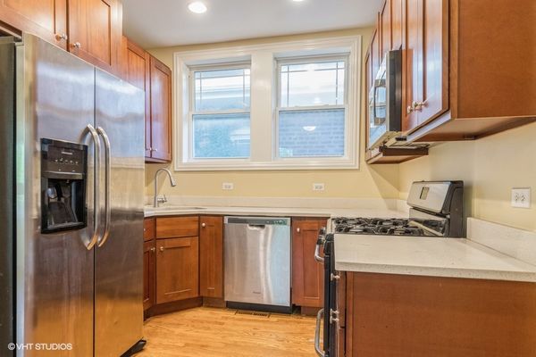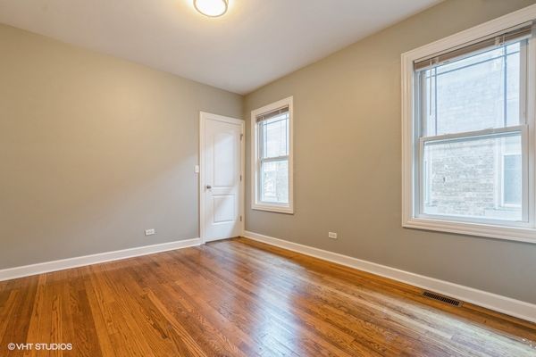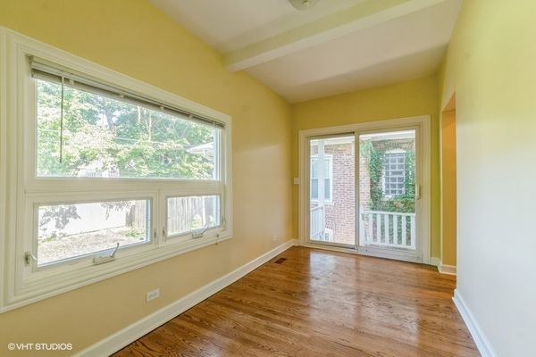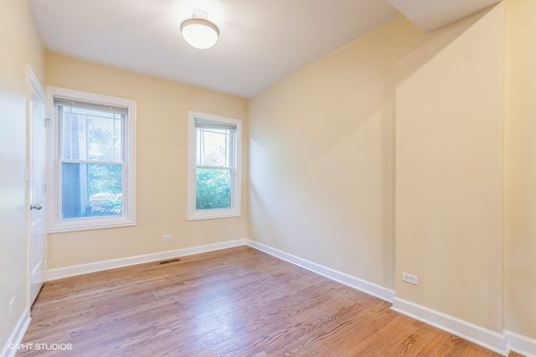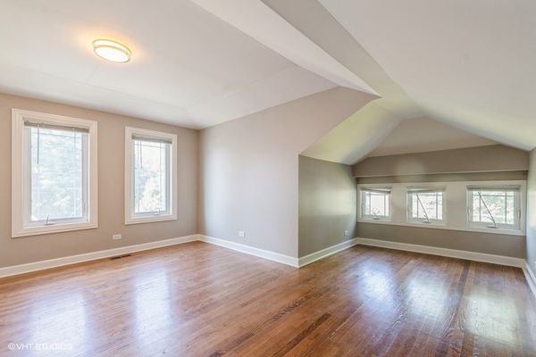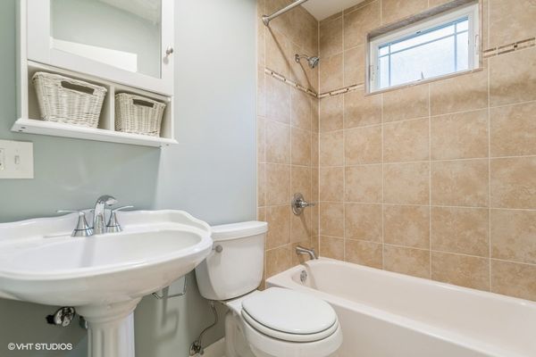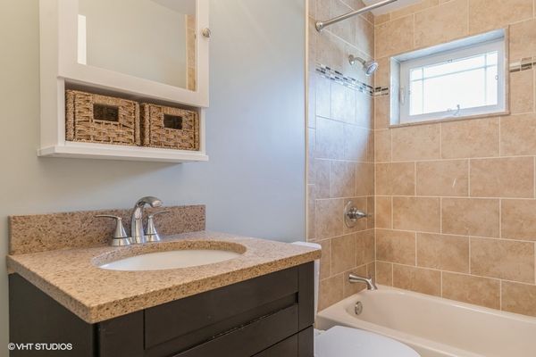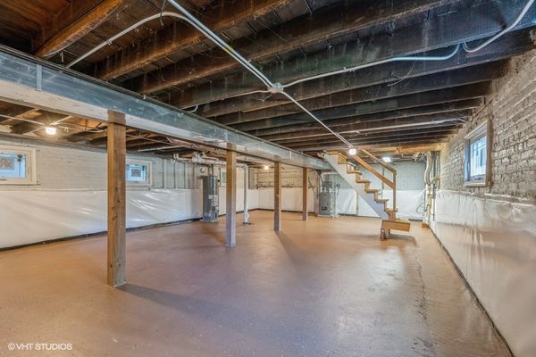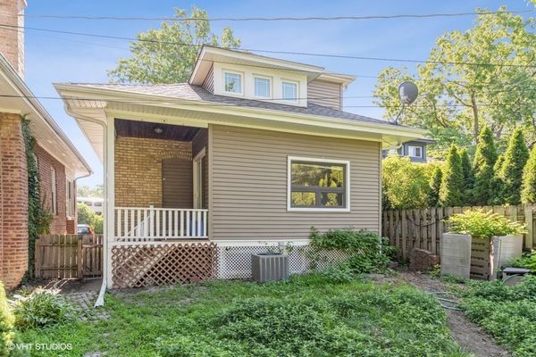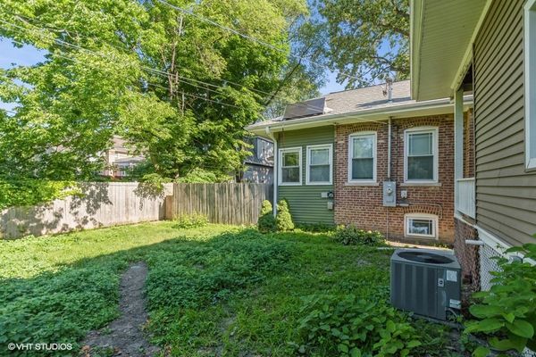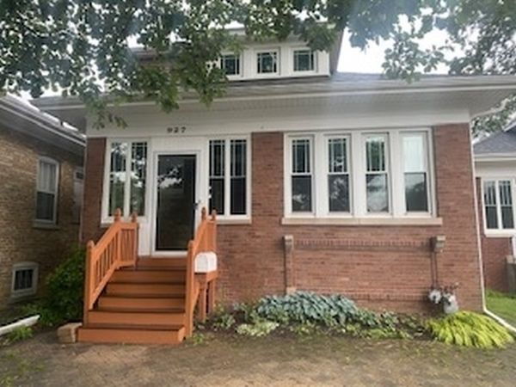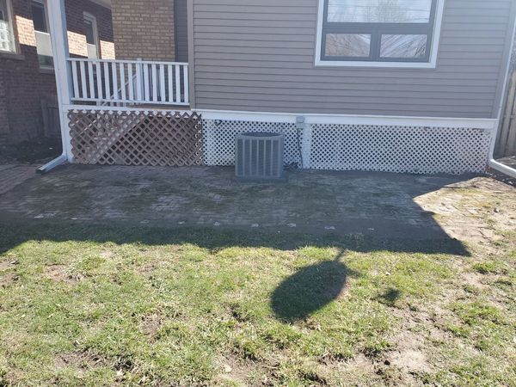927 Green Bay Road
Wilmette, IL
60091
About this home
You know as brokers we try to draw buyers in with descriptions that suggest our offering is the greatest thing to come on the real estate scene since indoor plumbing. Truth is how often are the pictures we paint lead to great disappointment when you see the real thing live? Never been more true in this market & you still feel gouged by the price you have to pay for what you get and you have to make a go/no go decision in a matter of hours. That really sucks. Scout's honor if this city style bungalow does not exceed every expectation, Peter Cummins will buy you breakfast at the famous Walker Brothers just down the block where you easily walk as well as to Wilmette's thriving downtown, the train station & even the beach. It is so close he will even give you a piggy back ride. Behind this understated 1921 bungalow facade you will find more space & quality finishes (fully renovated over last 7 years) which will impress. Just to force you to look we have captured less than half this home with the pictures posted here. You need to show up to see the rest which includes formal living (decorative fireplace) & dining rooms, a welcoming front porch/mudroom, family room/breakfast room off the kitchen and sunroom/office overlooking a great fenced back yard. One bedroom & full bathroom on main level, and two bedrooms two bathrooms up... one is a legit primary suite. The basement is huge and ready to be finished...clean, dry with so many windows it is light and bright as any basement. Hardwood floors flow throughout and all freshly painted. Yes we have 2 parking spaces in the brick driveway out front and yes on Green Bay Road & across from the tracks but that location also gives you in town living & the cherished McKenzie Elementary School. Highest quality windows kill the expected noise which will fade from your psyche after a week in the home. This is the great transition house for those who want a foothold in the North Shore's great schools without conceding the conveniences you would get in the City's best neighborhoods. Nice downsizer/condo/townhome alternative. The $8800 taxes without a homeowners exemption just adds to a package here that will not come again anytime soon where buying anything in Wilmette under $500, 000 is quickly a thing of the past unless you want to live on the Edens. No BS...you see it and believe this description (not AI generated) we owe you the best Swedish pancakes on the planet.
