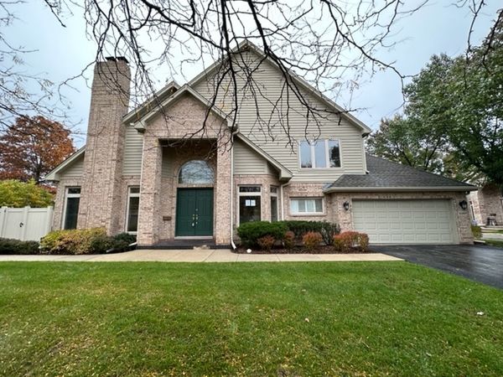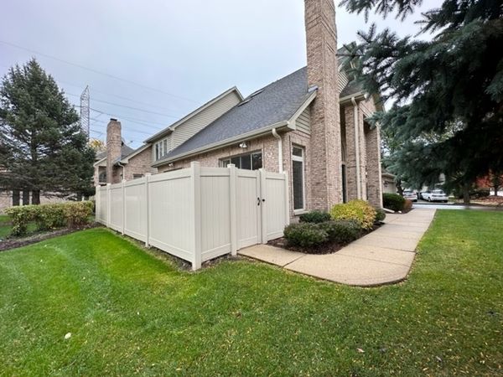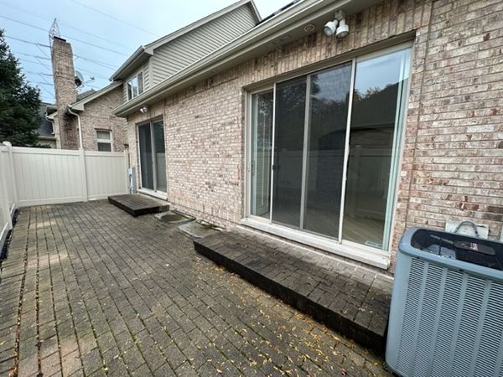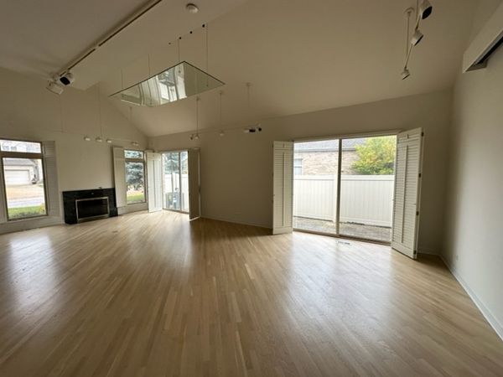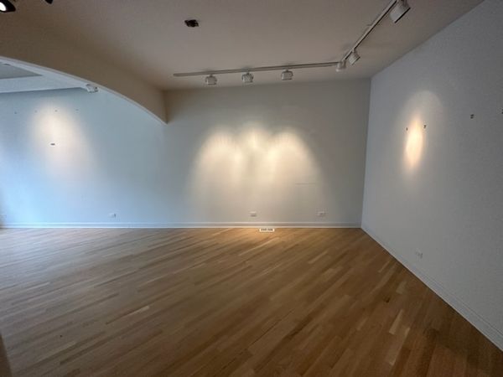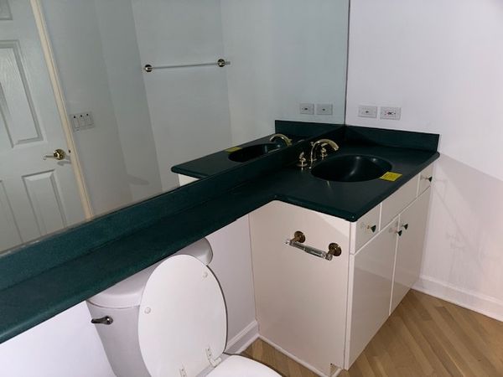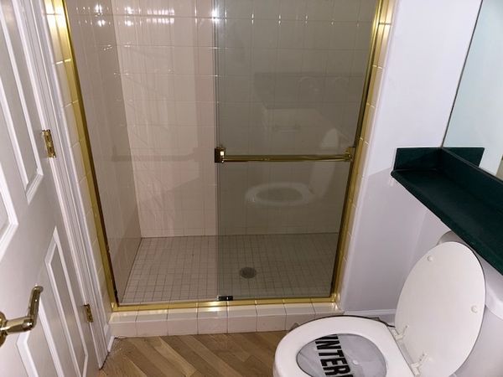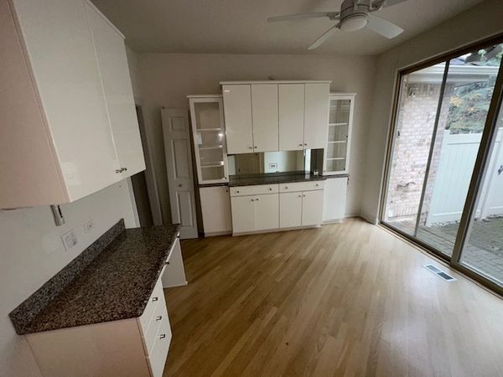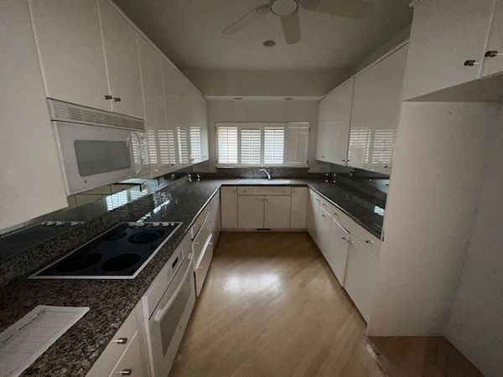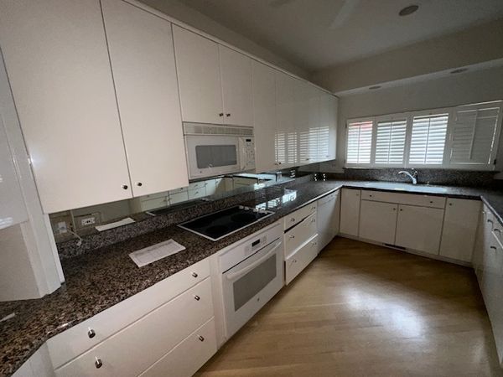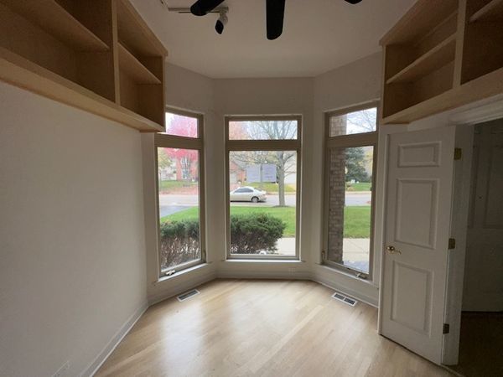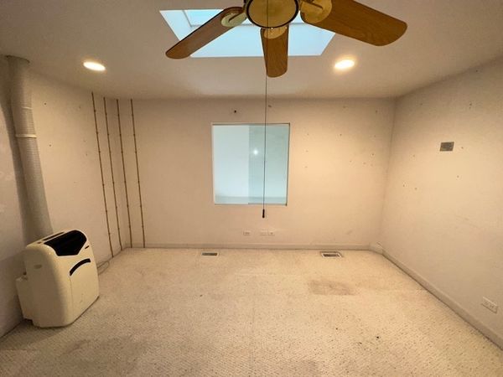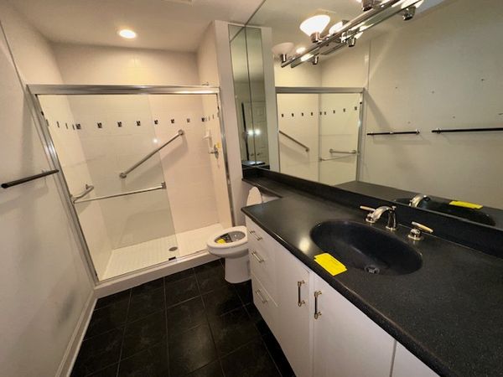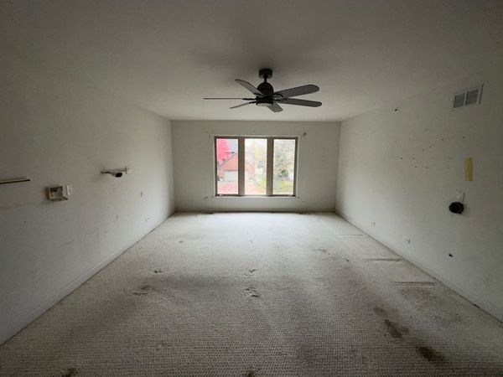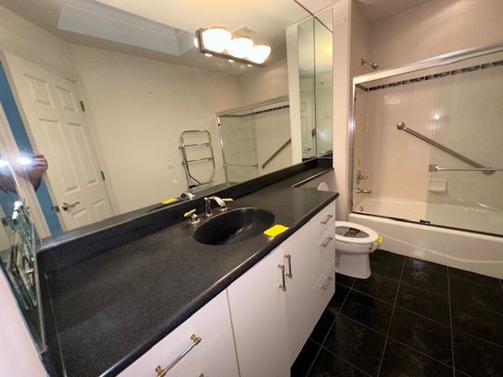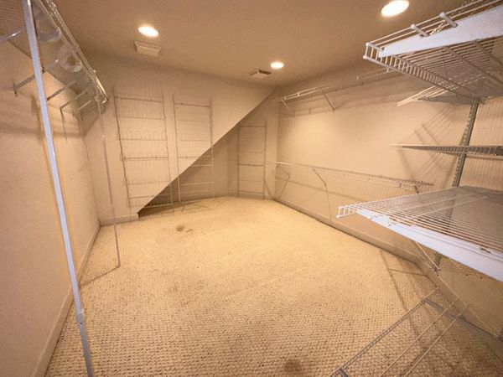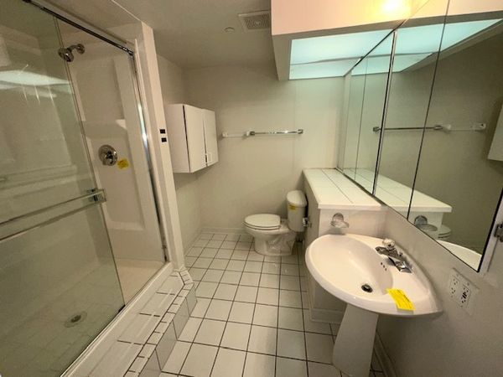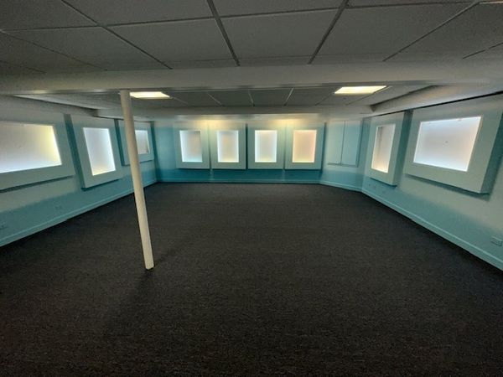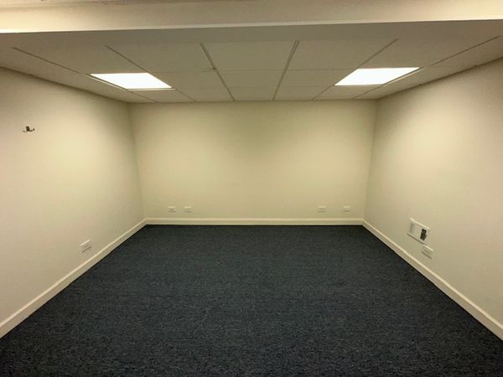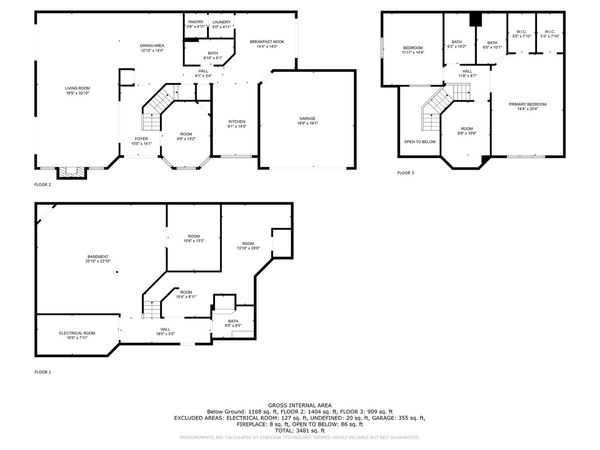9261 Nagle Avenue
Morton Grove, IL
60053
About this home
Welcome to this stunning home located in the desirable Delaine Farms neighborhood of Morton Grove. This beautiful residence offers 3 bedrooms, 4 bathrooms, and a host of impressive features. As you step inside, you'll be greeted by a spacious interior boasting abundant storage throughout. Outside, the property features a private fenced patio, providing a serene outdoor oasis for enjoying the beautiful weather. Conveniently located near a forested area, golfing opportunities, and plenty of shopping options, this home offers the perfect blend of tranquility and accessibility to everyday amenities. Don't miss the opportunity to make this exquisite home your own and experience the best of Morton Grove living. Schedule your showing today and come see all that this remarkable property has to offer! Property is owned by HUD. CASE# 137-477101, insurability code: IN. Subject to appraisal. Seller makes no representations or warranties as to property condition nor room size. Lead based paint disclosure will apply. HUD Homes are sold "As-is". Equal Housing Opportunity. Seller may contribute up to 3% for buyer's closing costs, upon buyer request.
