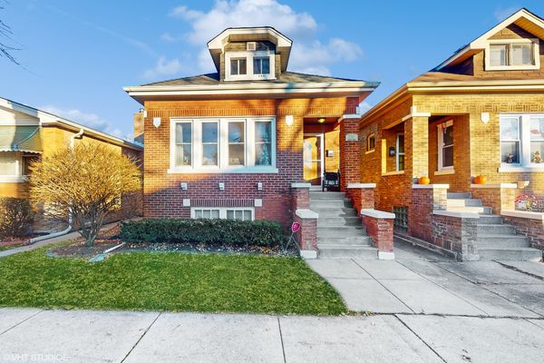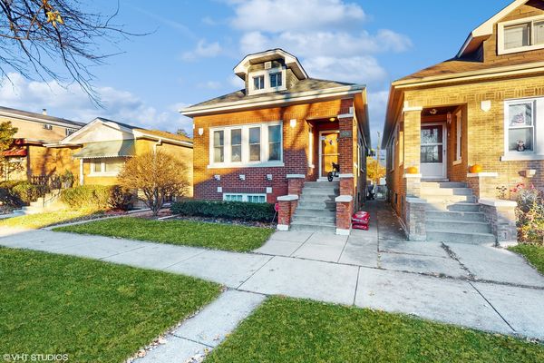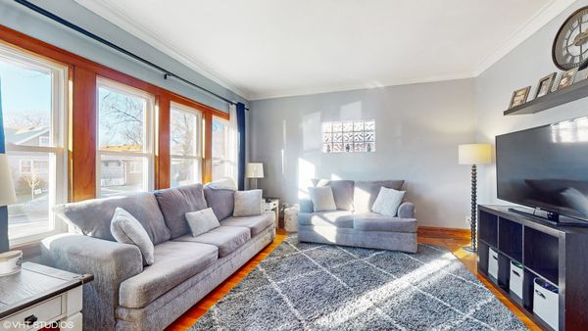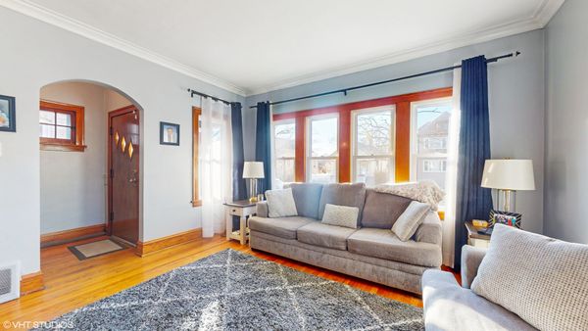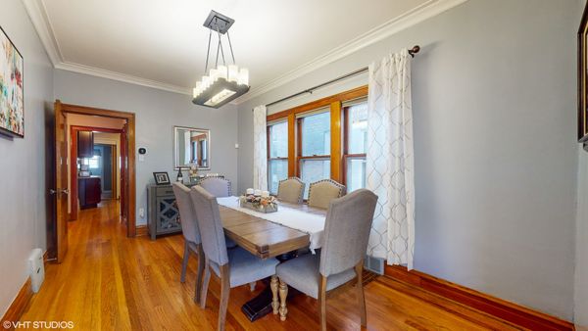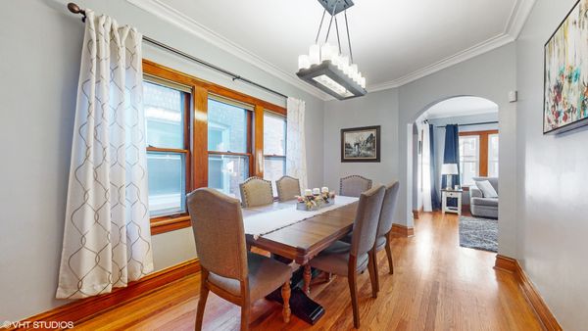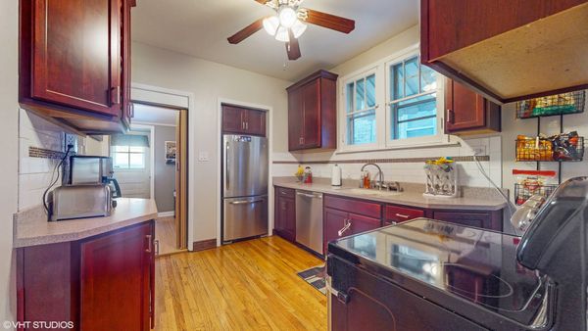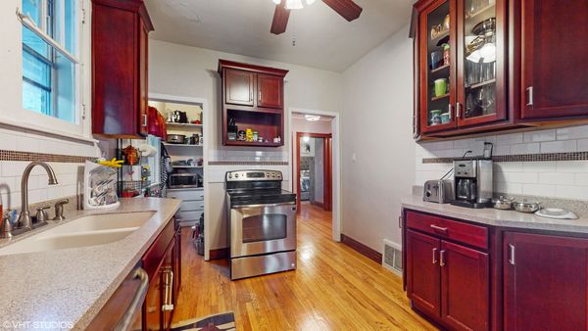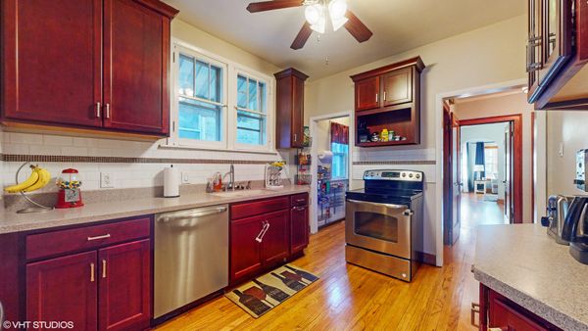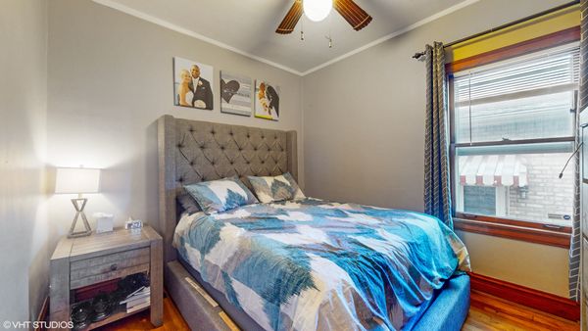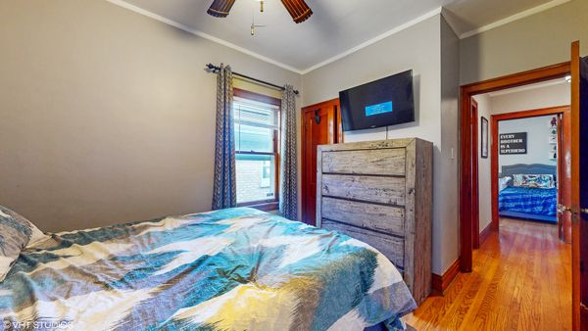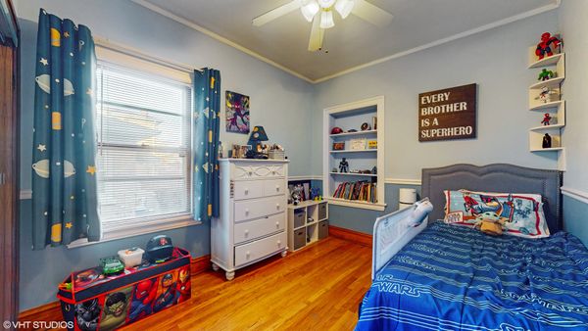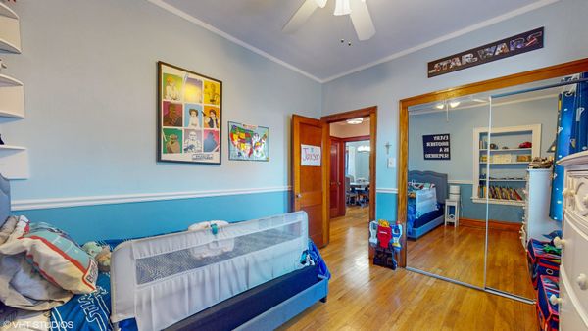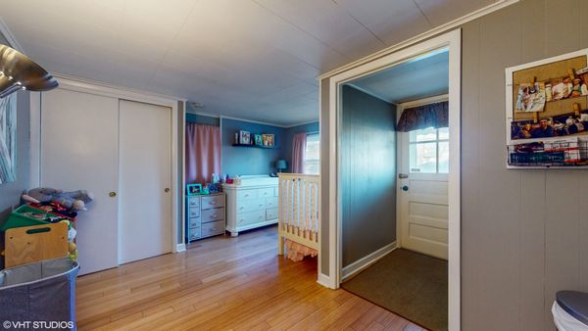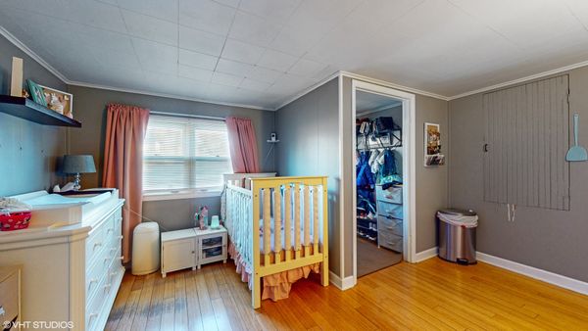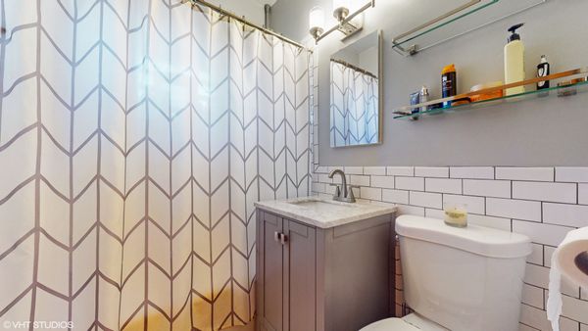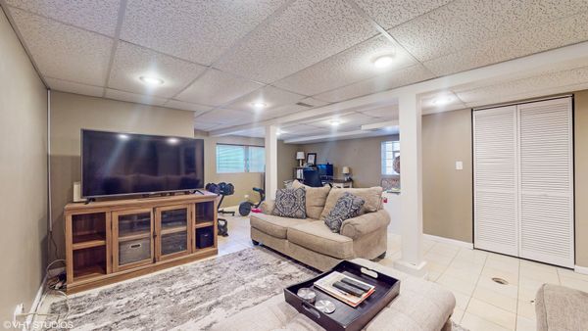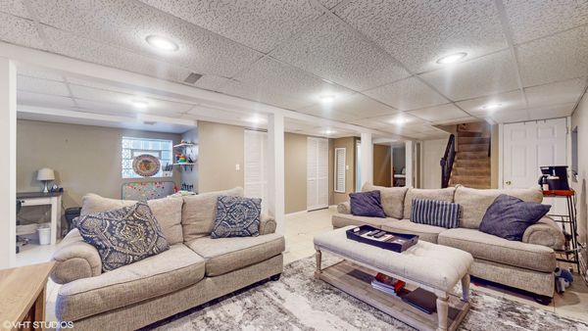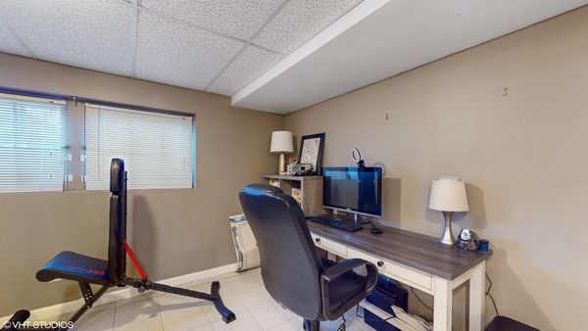926 Thomas Avenue
Forest Park, IL
60130
About this home
Charming Bungalow with Modern Comforts and Excellent Location . Welcome to this delightful bungalow, where classic charm meets contemporary living. Step inside to discover gleaming hardwood floors and natural oak trim, which create a warm, inviting ambiance. Fresh paint and an updated kitchen with a walk-in pantry infuse modern elegance into this cozy space. . The home thoughtfully accommodates a variety of needs with three sizable bedrooms on the main level, each radiating comfort and tranquility. In the basement, find a legal bedroom that offers flexible space - perfect as a peaceful retreat, guest room, or an efficient home office. The full finished basement is a highlight, providing ample room for entertainment, play, or additional living space, complete with a convenient second full bath. Upgrades like a new furnace, air conditioning, and windows ensure this home is not only beautiful but also energy-efficient and comfortable year-round. The home also has a full unfinished attic for storage or future expansion. Nestled in a family-friendly neighborhood, the home's location is ideal, close to top-rated schools, lush parks, and the community pool. The proximity to the Blue Line simplifies commutes and provides easy access to downtown's vibrant offerings. More than just a house, this bungalow is a haven designed for a modern lifestyle. It combines suburban tranquility with the advantages of urban living. Embrace the joy of a home that caters to all aspects of life, set in a lively, welcoming community.
